7906 Kirkwood Cove, Olive Branch, MS 38654
Local realty services provided by:ERA TOP AGENT REALTY
Listed by:pam m jones
Office:crye-leike of ms-ob
MLS#:4118279
Source:MS_UNITED
Price summary
- Price:$425,000
- Price per sq. ft.:$129.34
- Monthly HOA dues:$36.67
About this home
Motivated Sellers—Listed at $425,000! *Priced BELOW appraised value* Ask about closing cost credit and special interest rate pricing!
Welcome to your dream home in The Plantation Subdivision, perfectly positioned on the 5th hole of the golf course in highly desirable Olive Branch, MS. This spacious 4-bedroom, 2.5-bath home combines location, comfort, and potential—all at an unbeatable new price!
Inside, you'll find a thoughtfully designed layout featuring an updated kitchen, generous living spaces, and a tranquil primary suite. The home is well-maintained with a roof that's only 1.5 years old—offering peace of mind and lasting value.
Enjoy peaceful mornings and relaxing evenings with multiple outdoor spaces: a charming front porch, a covered back porch, and a deck overlooking the lush backyard and scenic fairway views. The yard is equipped with an irrigation system on a separate meter to keep everything green and vibrant.
Residents here love the community amenities, including a pool, tennis courts, clubhouse, and, of course, golf right in your backyard.
🏡 Priced to sell and move-in ready with endless potential—this home is a rare find in one of Olive Branch's most established neighborhoods.
Schedule your showing today—sellers are extremely motivated and ready to make a deal!
Contact an agent
Home facts
- Year built:1993
- Listing ID #:4118279
- Added:87 day(s) ago
- Updated:September 29, 2025 at 02:59 PM
Rooms and interior
- Bedrooms:4
- Total bathrooms:3
- Full bathrooms:2
- Half bathrooms:1
- Living area:3,286 sq. ft.
Heating and cooling
- Cooling:Ceiling Fan(s), Central Air, Gas, Multi Units
- Heating:Central, Fireplace(s), Natural Gas
Structure and exterior
- Year built:1993
- Building area:3,286 sq. ft.
- Lot area:0.33 Acres
Schools
- High school:Center Hill
- Middle school:Center Hill Middle
- Elementary school:Over Park
Utilities
- Water:Public
- Sewer:Public Sewer, Sewer Connected
Finances and disclosures
- Price:$425,000
- Price per sq. ft.:$129.34
- Tax amount:$2,461 (2024)
New listings near 7906 Kirkwood Cove
- New
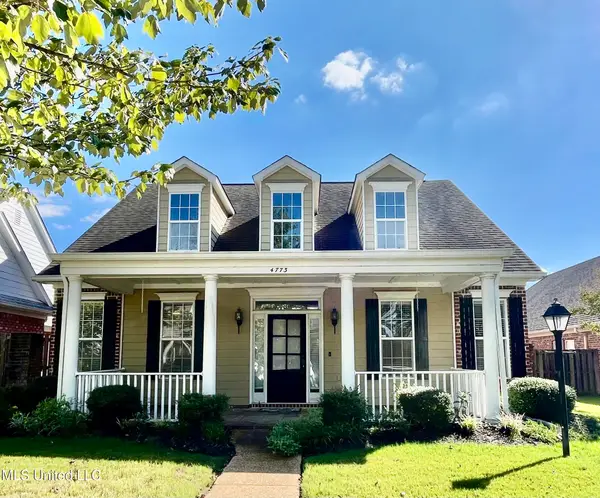 $349,900Active3 beds 2 baths2,036 sq. ft.
$349,900Active3 beds 2 baths2,036 sq. ft.4773 Stone Cross Drive, Olive Branch, MS 38654
MLS# 4127060Listed by: UNITED REAL ESTATE MID-SOUTH - New
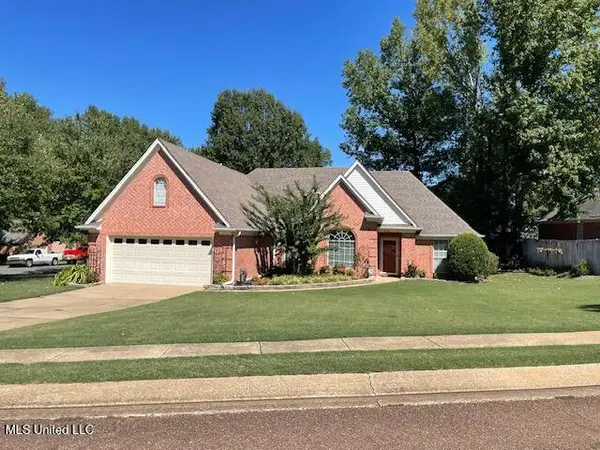 $299,900Active3 beds 2 baths1,746 sq. ft.
$299,900Active3 beds 2 baths1,746 sq. ft.8786 Bell Ridge Drive, Olive Branch, MS 38654
MLS# 4127053Listed by: BILL SEXTON REALTY - New
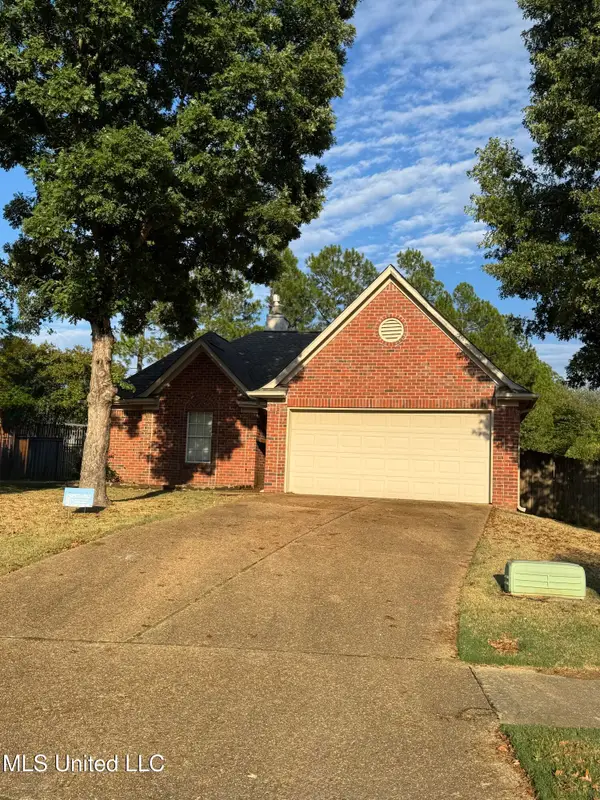 $272,500Active3 beds 2 baths1,259 sq. ft.
$272,500Active3 beds 2 baths1,259 sq. ft.9164 Superior Cove, Olive Branch, MS 38654
MLS# 4127015Listed by: KAIZEN REALTY - New
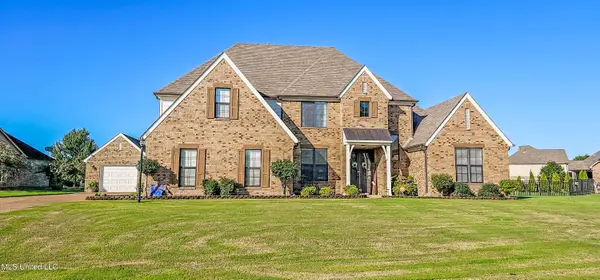 $515,000Active4 beds 3 baths3,100 sq. ft.
$515,000Active4 beds 3 baths3,100 sq. ft.6805 Clarmore Drive, Olive Branch, MS 38654
MLS# 4126983Listed by: CRYE-LEIKE OF MS-OB - New
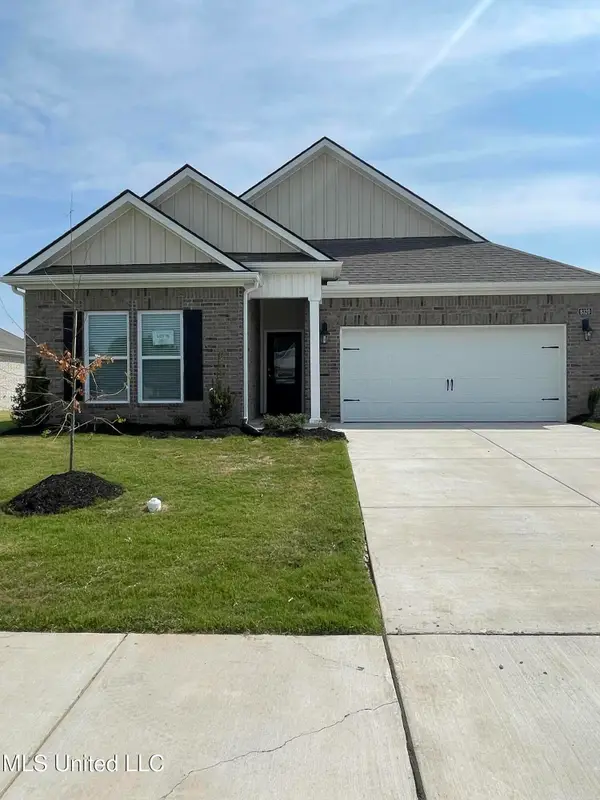 $354,990Active4 beds 2 baths1,817 sq. ft.
$354,990Active4 beds 2 baths1,817 sq. ft.5526 Bunyan Hill Drive, Olive Branch, MS 38654
MLS# 4126971Listed by: D R HORTON INC (MEMPHIS) - New
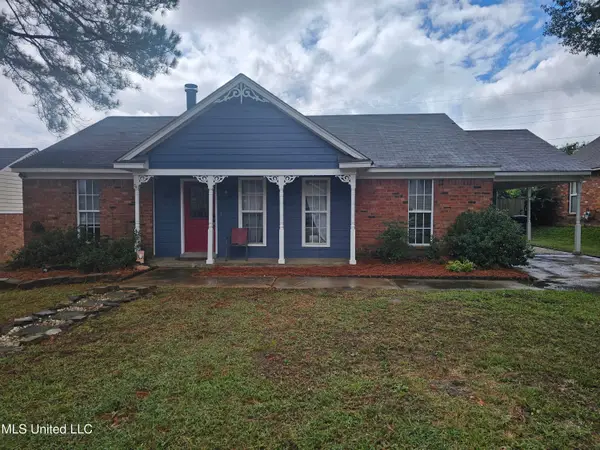 $210,000Active3 beds 2 baths1,293 sq. ft.
$210,000Active3 beds 2 baths1,293 sq. ft.10155 Riggan Drive, Olive Branch, MS 38654
MLS# 4126903Listed by: KAIZEN REALTY - New
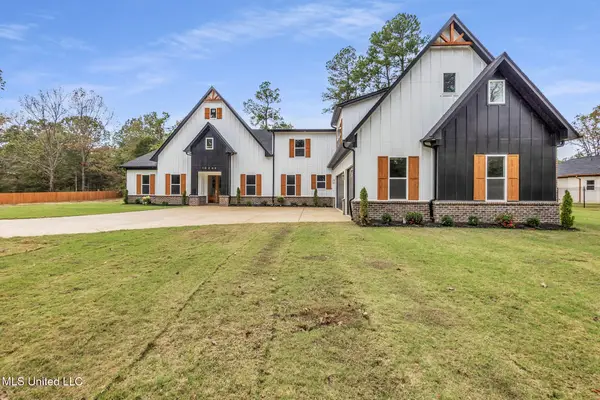 $964,900Active6 beds 6 baths5,405 sq. ft.
$964,900Active6 beds 6 baths5,405 sq. ft.10203 Woolsey Road, Olive Branch, MS 38654
MLS# 4126894Listed by: TURN KEY REALTY GROUP LLC - New
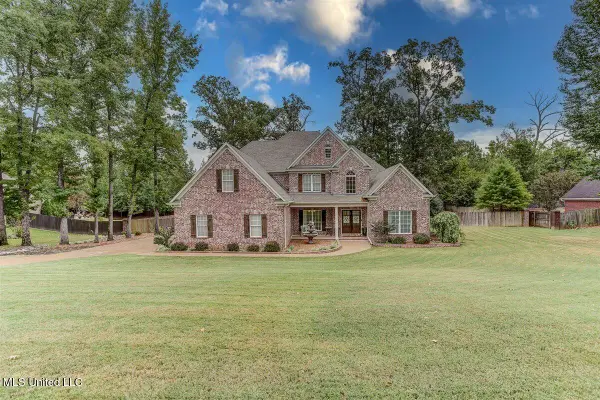 $524,900Active5 beds 4 baths3,902 sq. ft.
$524,900Active5 beds 4 baths3,902 sq. ft.3914 Saddle Bend, Olive Branch, MS 38654
MLS# 4126781Listed by: KELLER WILLIAMS REALTY - GETWELL - New
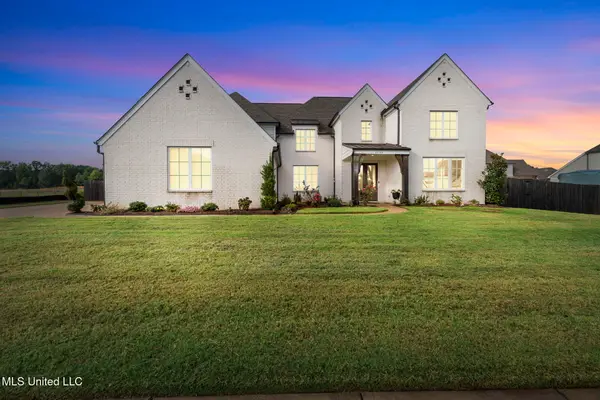 $715,000Active5 beds 4 baths4,236 sq. ft.
$715,000Active5 beds 4 baths4,236 sq. ft.13764 River Grove Lane, Olive Branch, MS 38654
MLS# 4126782Listed by: CRYE-LEIKE OF TN QUAIL HOLLO - New
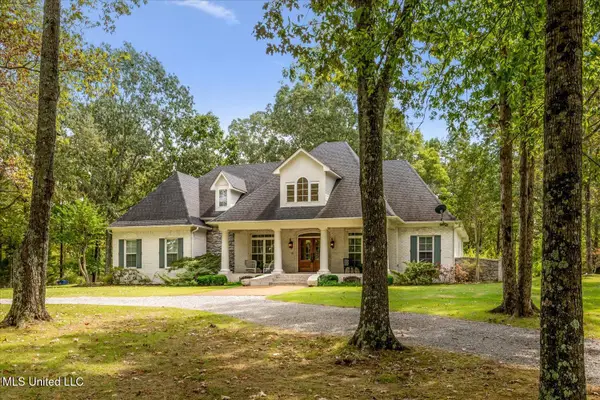 $750,000Active5 beds 4 baths4,494 sq. ft.
$750,000Active5 beds 4 baths4,494 sq. ft.7189 Bethel Road, Olive Branch, MS 38654
MLS# 4126785Listed by: CRYE-LEIKE OF MS-OB
