8061 Falcon Drive, Olive Branch, MS 38654
Local realty services provided by:ERA TOP AGENT REALTY
Listed by:nora m lawson
Office:crye-leike of ms-ob
MLS#:4114787
Source:MS_UNITED
Price summary
- Price:$475,000
- Price per sq. ft.:$140.78
- Monthly HOA dues:$20
About this home
Come see the Beautiuful Spacious Home today. Seller is offering $10,000 in Closing Costs, Rate Buydown or Upgrades until September 30th. Elegant 4 or 5-Bedroom Estate in Coveted Location. Positioned on a beautifully landscaped corner lot, this exceptional residence offers the perfect blend of sophistication, comfort, and convenience. Featuring 4 spacious bedrooms plus a generously sized bonus room and 3 full bathrooms, the thoughtfully designed split floor plan provides both privacy and functionality. Three bedrooms are located on the main level, while the upper level hosts a private guest suite and expansive bonus/bedroom—ideal for a media lounge, home office, large bedroom or playroom. The heart of the home is an open-concept kitchen that seamlessly connects to the inviting den, complemented by a formal living room and elegant dining room, perfect for entertaining. The luxurious primary suite boasts large walk-in closet, separate vanities, a spa-like soaking tub, and a walk-through shower, offering a true retreat experience. Freshly painted interiors and manicured landscaping enhance the home's impeccable presentation. Located in one of the area's most sought-after neighborhoods, this rare offering is just moments from premier shopping, gourmet groceries, live music venues, and the vibrant Silo Square district. This is a unique opportunity to own a timeless home in the heart of everything.
Contact an agent
Home facts
- Year built:2007
- Listing ID #:4114787
- Added:122 day(s) ago
- Updated:September 29, 2025 at 02:59 PM
Rooms and interior
- Bedrooms:5
- Total bathrooms:3
- Full bathrooms:3
- Living area:3,374 sq. ft.
Heating and cooling
- Cooling:Central Air, Gas
- Heating:Central
Structure and exterior
- Year built:2007
- Building area:3,374 sq. ft.
- Lot area:0.51 Acres
Schools
- High school:Desoto Central
- Middle school:Desoto Central
- Elementary school:Pleasant Hill
Utilities
- Water:Public
- Sewer:Public Sewer
Finances and disclosures
- Price:$475,000
- Price per sq. ft.:$140.78
- Tax amount:$2,902 (2024)
New listings near 8061 Falcon Drive
- New
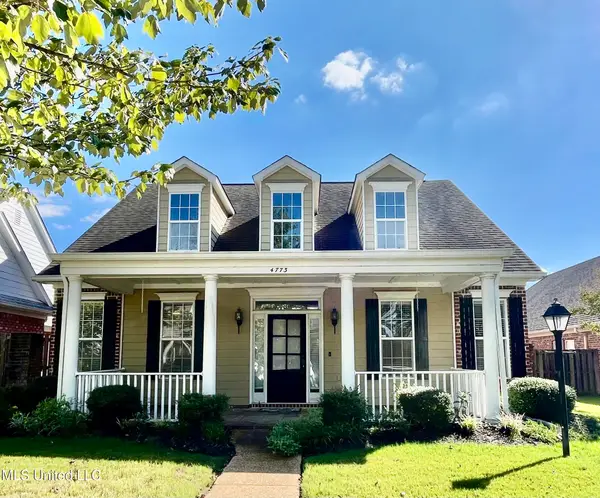 $349,900Active3 beds 2 baths2,036 sq. ft.
$349,900Active3 beds 2 baths2,036 sq. ft.4773 Stone Cross Drive, Olive Branch, MS 38654
MLS# 4127060Listed by: UNITED REAL ESTATE MID-SOUTH - New
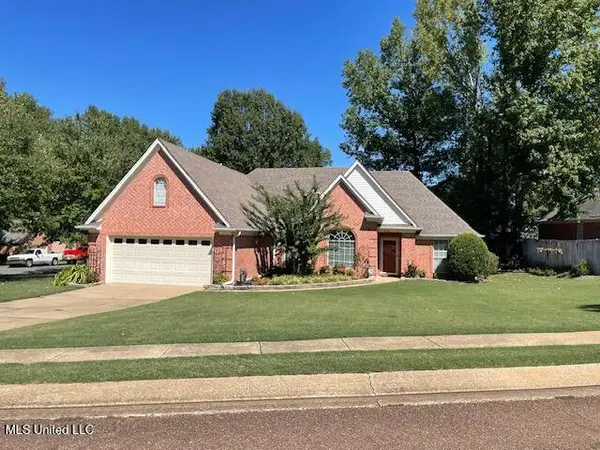 $299,900Active3 beds 2 baths1,746 sq. ft.
$299,900Active3 beds 2 baths1,746 sq. ft.8786 Bell Ridge Drive, Olive Branch, MS 38654
MLS# 4127053Listed by: BILL SEXTON REALTY - New
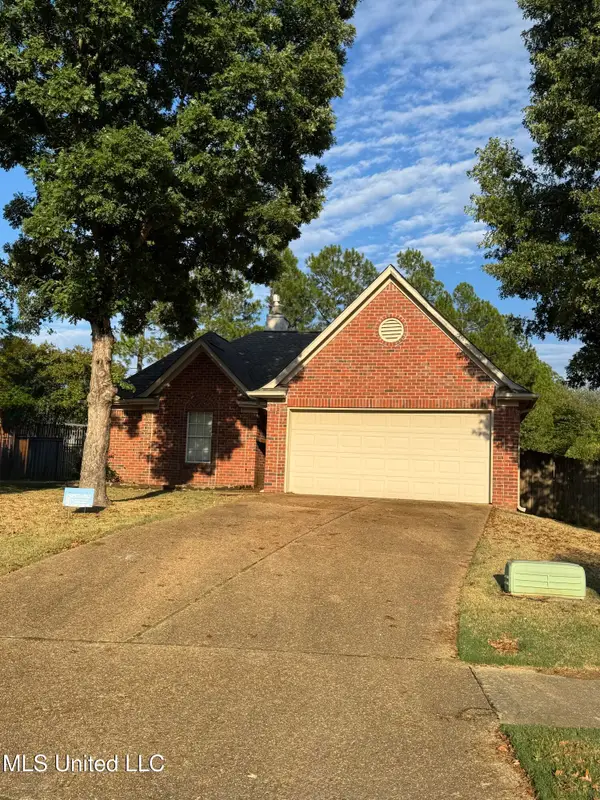 $272,500Active3 beds 2 baths1,259 sq. ft.
$272,500Active3 beds 2 baths1,259 sq. ft.9164 Superior Cove, Olive Branch, MS 38654
MLS# 4127015Listed by: KAIZEN REALTY - New
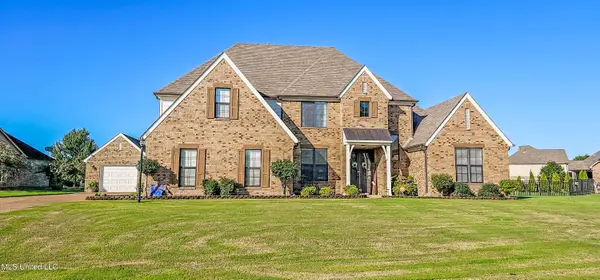 $515,000Active4 beds 3 baths3,100 sq. ft.
$515,000Active4 beds 3 baths3,100 sq. ft.6805 Clarmore Drive, Olive Branch, MS 38654
MLS# 4126983Listed by: CRYE-LEIKE OF MS-OB - New
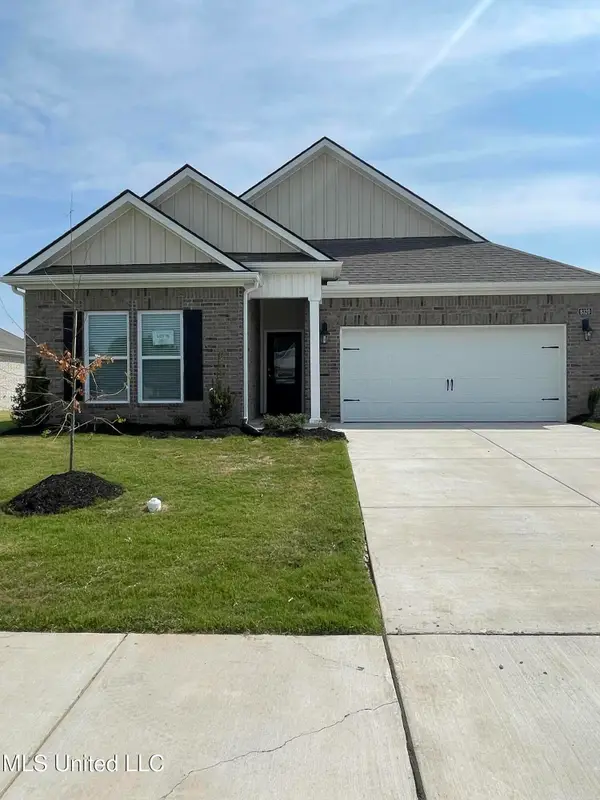 $354,990Active4 beds 2 baths1,817 sq. ft.
$354,990Active4 beds 2 baths1,817 sq. ft.5526 Bunyan Hill Drive, Olive Branch, MS 38654
MLS# 4126971Listed by: D R HORTON INC (MEMPHIS) - New
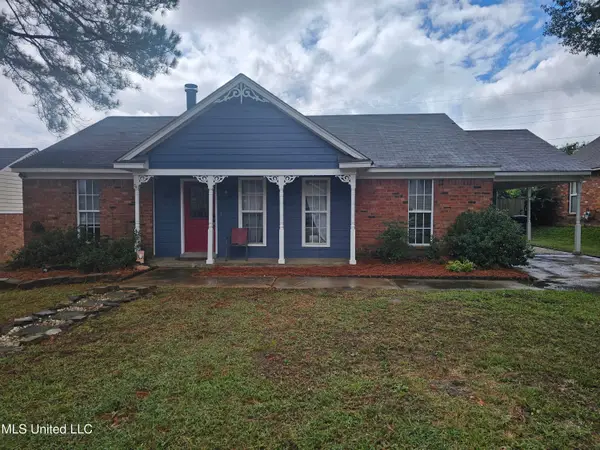 $210,000Active3 beds 2 baths1,293 sq. ft.
$210,000Active3 beds 2 baths1,293 sq. ft.10155 Riggan Drive, Olive Branch, MS 38654
MLS# 4126903Listed by: KAIZEN REALTY - New
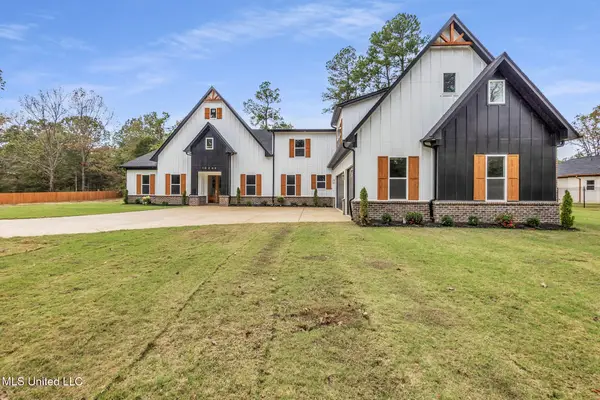 $964,900Active6 beds 6 baths5,405 sq. ft.
$964,900Active6 beds 6 baths5,405 sq. ft.10203 Woolsey Road, Olive Branch, MS 38654
MLS# 4126894Listed by: TURN KEY REALTY GROUP LLC - New
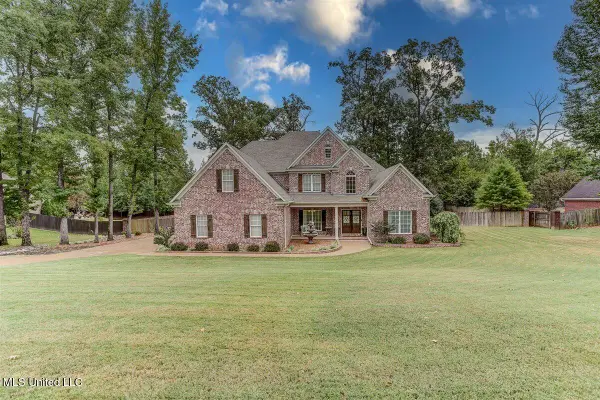 $524,900Active5 beds 4 baths3,902 sq. ft.
$524,900Active5 beds 4 baths3,902 sq. ft.3914 Saddle Bend, Olive Branch, MS 38654
MLS# 4126781Listed by: KELLER WILLIAMS REALTY - GETWELL - New
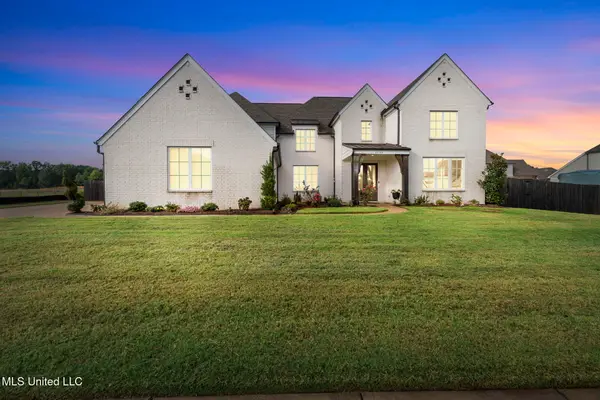 $715,000Active5 beds 4 baths4,236 sq. ft.
$715,000Active5 beds 4 baths4,236 sq. ft.13764 River Grove Lane, Olive Branch, MS 38654
MLS# 4126782Listed by: CRYE-LEIKE OF TN QUAIL HOLLO - New
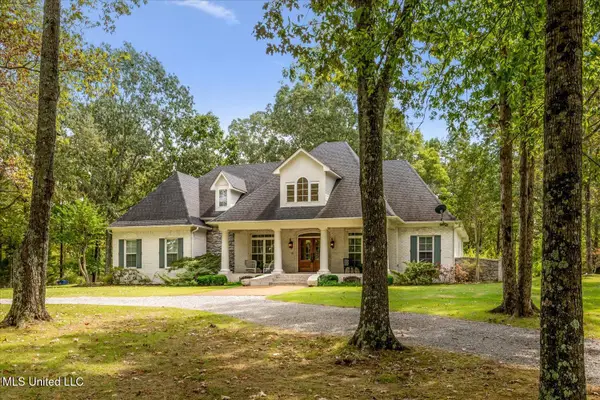 $750,000Active5 beds 4 baths4,494 sq. ft.
$750,000Active5 beds 4 baths4,494 sq. ft.7189 Bethel Road, Olive Branch, MS 38654
MLS# 4126785Listed by: CRYE-LEIKE OF MS-OB
