8091 Heatherstone Drive, Olive Branch, MS 38654
Local realty services provided by:PowerMark Properties, ERA Powered
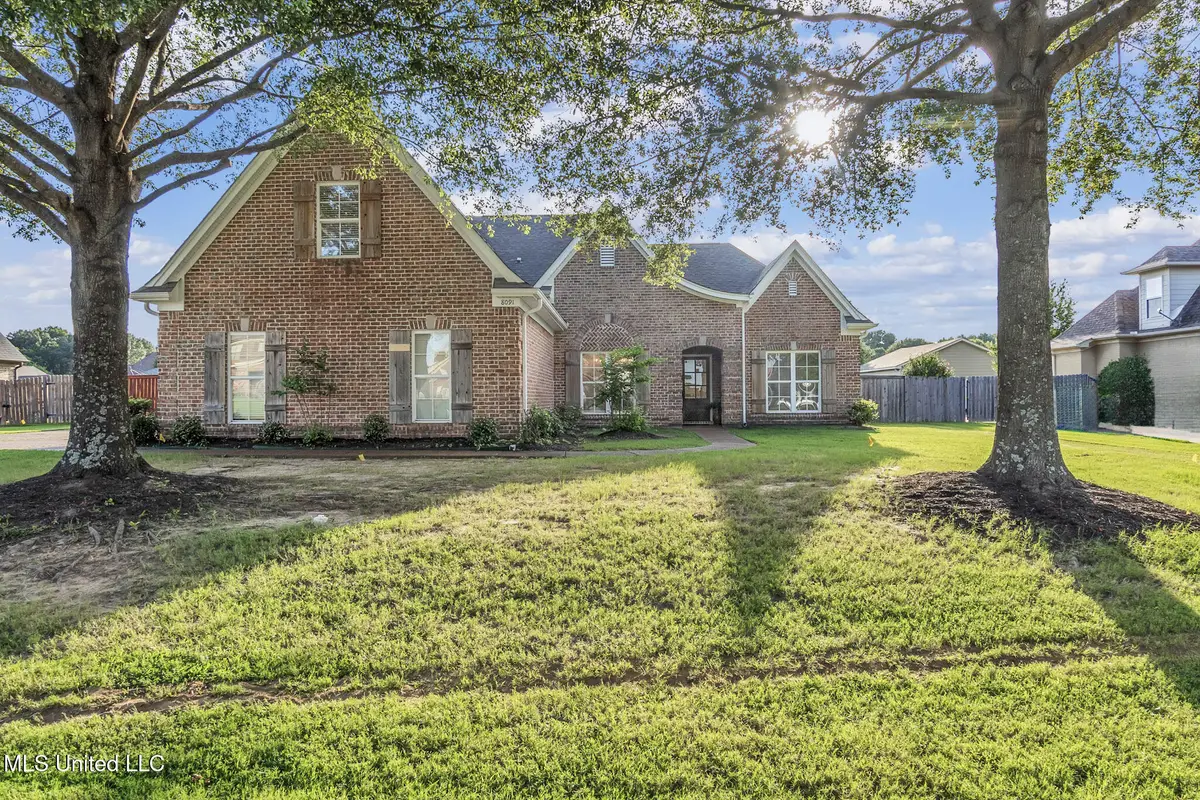
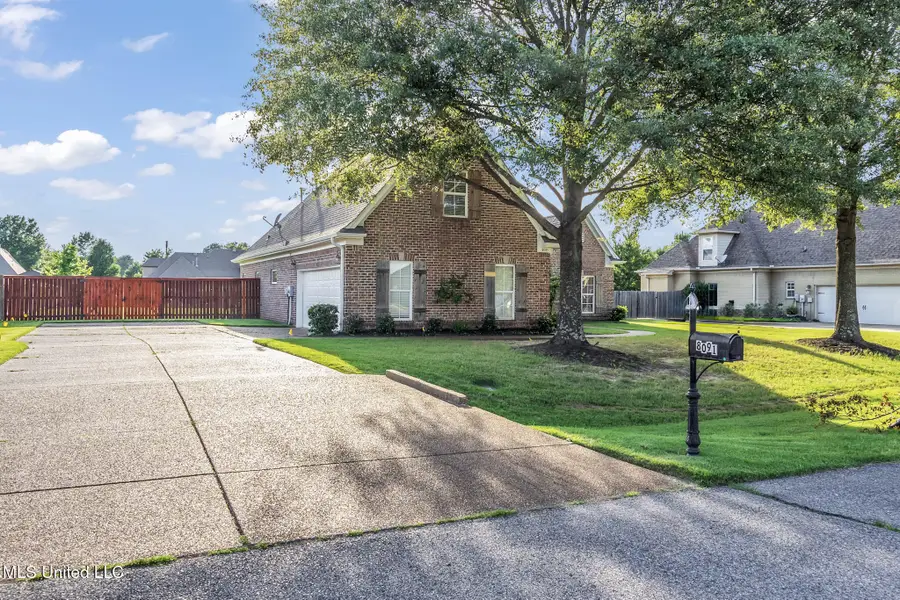

8091 Heatherstone Drive,Olive Branch, MS 38654
$369,900
- 4 Beds
- 2 Baths
- 2,497 sq. ft.
- Single family
- Pending
Listed by:angela l cage
Office:harris & harris realty group
MLS#:4119619
Source:MS_UNITED
Price summary
- Price:$369,900
- Price per sq. ft.:$148.14
About this home
REDUCED! This beautifully maintained 4-bedroom, 2.5-bathroom home offers a spacious and functional split floorplan with the perfect blend of comfort and style. Freshly painted in neutral tones, the interior features stunning wood floors throughout the main living areas, adding warmth and elegance. The inviting living room flows seamlessly into a separate dining room, ideal for entertaining. The kitchen is equipped with sleek stainless steel appliances and offers plenty of storage.
A private upstairs bonus room provides flexible space for a home office, media room, or guest suite. The generously sized bedrooms offer comfort and privacy, with the primary suite tucked away from the others. The home also includes a dedicated laundry room for added convenience.
Step outside to a huge backyard — perfect for gatherings, gardening, or simply relaxing. Located in a sought-after neighborhood, this home combines style, space, and location to deliver the perfect living experience. Don't miss this rare listing!
Contact an agent
Home facts
- Year built:2006
- Listing Id #:4119619
- Added:28 day(s) ago
- Updated:August 07, 2025 at 07:16 AM
Rooms and interior
- Bedrooms:4
- Total bathrooms:2
- Full bathrooms:2
- Half bathrooms:1
- Living area:2,497 sq. ft.
Heating and cooling
- Cooling:Ceiling Fan(s), Central Air, Gas
- Heating:Central, Fireplace(s)
Structure and exterior
- Year built:2006
- Building area:2,497 sq. ft.
- Lot area:0.51 Acres
Schools
- High school:Desoto Central
- Middle school:Desoto Central
- Elementary school:Pleasant Hill
Utilities
- Water:Public
- Sewer:Sewer Available
Finances and disclosures
- Price:$369,900
- Price per sq. ft.:$148.14
New listings near 8091 Heatherstone Drive
- New
 $555,000Active4 beds 3 baths3,400 sq. ft.
$555,000Active4 beds 3 baths3,400 sq. ft.6976 Silver Cloud Cove, Olive Branch, MS 38654
MLS# 4122539Listed by: THE FIRM REAL ESTATE LLC - New
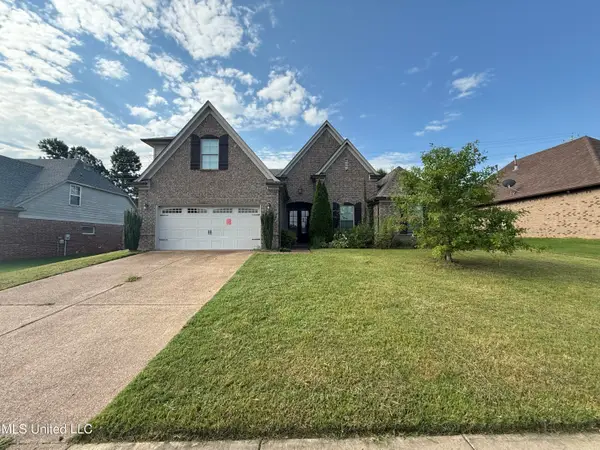 $370,000Active4 beds 3 baths2,340 sq. ft.
$370,000Active4 beds 3 baths2,340 sq. ft.13185 Cades Lane, Olive Branch, MS 38654
MLS# 4122505Listed by: EVERNEST LLC - New
 $490,500Active4 beds 3 baths3,189 sq. ft.
$490,500Active4 beds 3 baths3,189 sq. ft.13624 Broadmore Lane, Olive Branch, MS 38654
MLS# 4122506Listed by: GRANT NEW HOMES LLC DBA GRANT & CO. - New
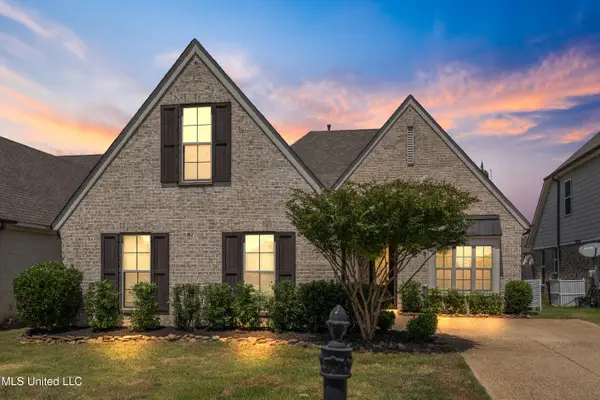 $335,000Active4 beds 2 baths2,012 sq. ft.
$335,000Active4 beds 2 baths2,012 sq. ft.8748 Purple Martin Drive, Olive Branch, MS 38654
MLS# 4122486Listed by: BEST REAL ESTATE COMPANY, LLC - New
 $399,900Active4 beds 2 baths2,329 sq. ft.
$399,900Active4 beds 2 baths2,329 sq. ft.5217 Nail Road, Olive Branch, MS 38654
MLS# 4122465Listed by: DREAM MAKER REALTY - New
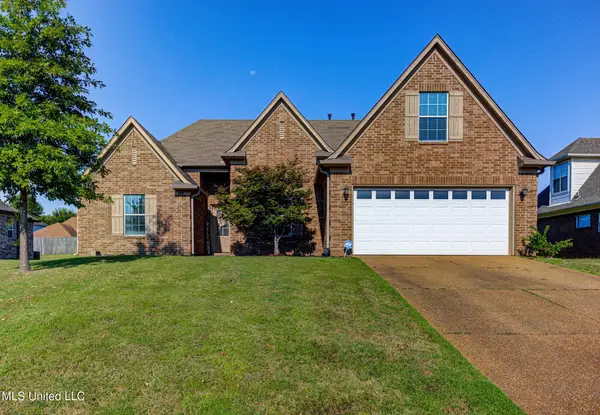 $329,900Active4 beds 2 baths1,883 sq. ft.
$329,900Active4 beds 2 baths1,883 sq. ft.9097 Gavin Drive, Olive Branch, MS 38654
MLS# 4122376Listed by: THE HOME PARTNERS REALTY, LLC - Open Sun, 2 to 4pmNew
 $364,000Active4 beds 3 baths2,170 sq. ft.
$364,000Active4 beds 3 baths2,170 sq. ft.4838 N Terrace Stone Drive, Olive Branch, MS 38654
MLS# 4122377Listed by: JIM JONES, BROKER - New
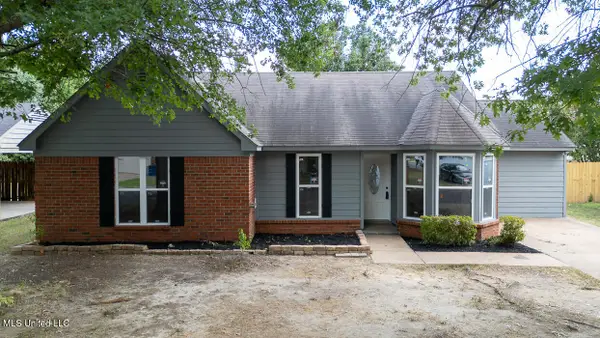 $235,000Active3 beds 2 baths1,324 sq. ft.
$235,000Active3 beds 2 baths1,324 sq. ft.10335 Yates Drive, Olive Branch, MS 38654
MLS# 4122316Listed by: CRYE-LEIKE OF MS-SH - New
 $424,275Active3 beds 2 baths2,540 sq. ft.
$424,275Active3 beds 2 baths2,540 sq. ft.13518 Broadmore Lane, Olive Branch, MS 38654
MLS# 4122287Listed by: GRANT NEW HOMES LLC DBA GRANT & CO. - New
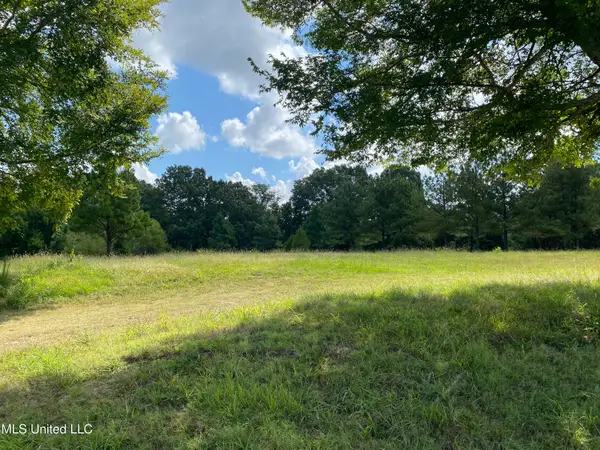 $175,000Active2 Acres
$175,000Active2 Acres6826 Payne Ln Lane, Olive Branch, MS 38654
MLS# 4122183Listed by: CUTTS TEAM REAL ESTATE

