8532 Cedar Crest Lane, Olive Branch, MS 38654
Local realty services provided by:PowerMark Properties, ERA Powered

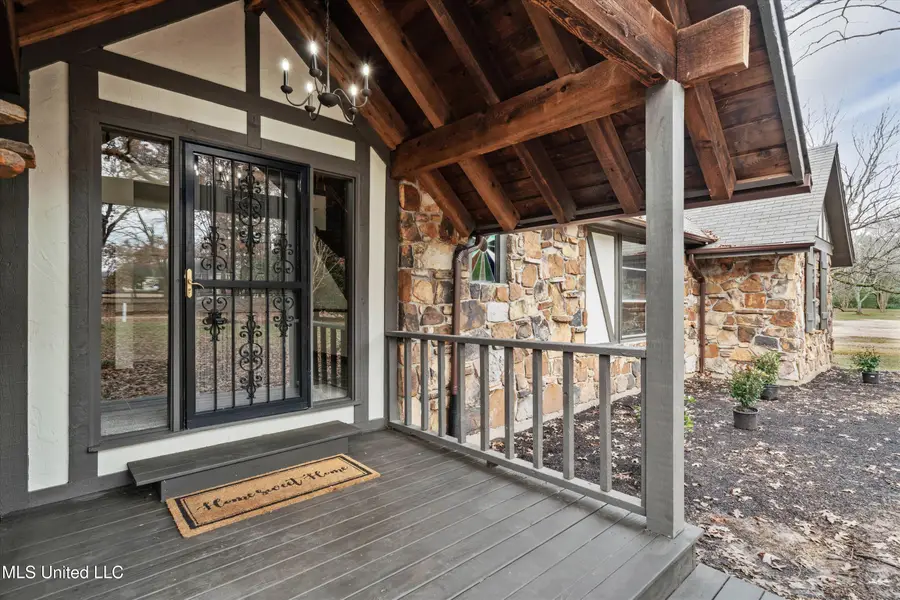
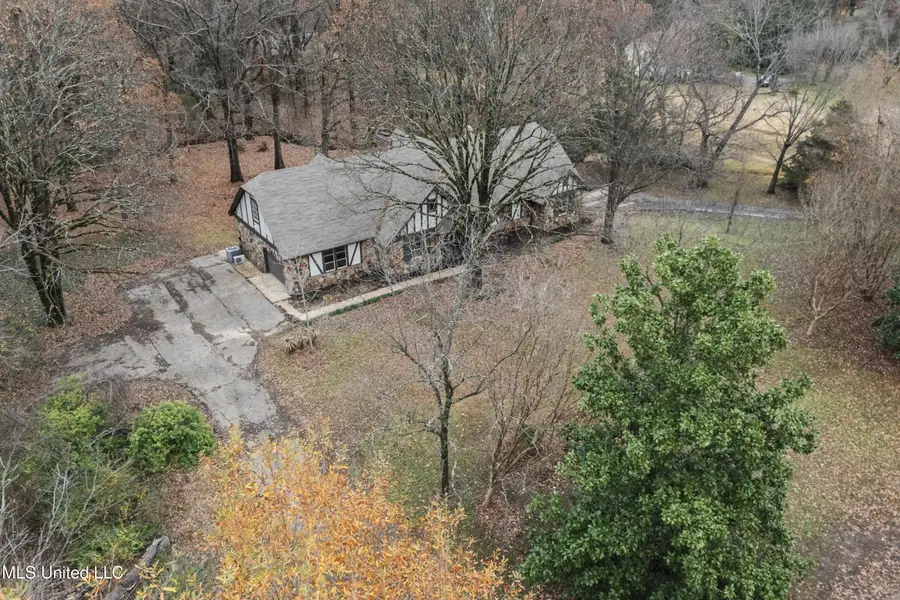
8532 Cedar Crest Lane,Olive Branch, MS 38654
$459,000
- 5 Beds
- 3 Baths
- 4,212 sq. ft.
- Single family
- Active
Listed by:jonathan l bunch
Office:best real estate company, llc.
MLS#:4099306
Source:MS_UNITED
Price summary
- Price:$459,000
- Price per sq. ft.:$108.96
About this home
ARE YOU LOOKING FOR A BEAUTIFUL RENOVATED MULTI-GENERATIONAL HOME SITUATED ON 3 ACRES, 3 CUSTOM STONE WOOD-BURNING FIREPLACES, & 2 SEPARATE GARAGE ENTRANCES? THE SEARCH IS OVER! AN ARCHITECT'S DREAM WITH COUNTRY LIVING THAT IS CLOSE TO ALL THE CITY AMENITIES! ~5 BEDROOMS AND 3 1/2 BATHS~ BEAUTIFUL HOME W/ CUSTOM MASONRY STONE EXTERIOR ~ COVERED FRONT ENTRANCE W/ OPEN CEDAR BEAMS~ LARGE FOYER W/ CUSTOM CHANDELIER ~ FORMAL DINING ROOM W/ CUSTOM CROWN MOLDING & CUSTOM CHAIR RAIL TRIM~ BEAUTIFUL UPDATED MODERN KITCHEN W/ NEW RECESSED LIGHTING, NEW GRANITE COUNTERTOPS, NEW CUSTOM CABINETS, NEW CUSTOM TILED BACKSPLASH, & NEW STAINLESS STEEL APPLIANCES OVERLOOKING A LARGE BREAKFAST AREA. ~ MASSIVE CUSTOM WOOD PANTRY ~ GORGEOUS GREAT ROOM W/ CUSTOM CEDAR BEAMS, MASSIVE CUSTOM STONE WOOD BURNING FIREPLACE, CUSTOM BUILT-INS, CUSTOM BUTLERS PANTRY W/ WET BAR, CUSTOM SPIRAL STAIRCASE, & A BEAUTIFUL BALCONY OVERLOOKING THE GREAT ROOM. ~ CUSTOM 1/2 BATH W/ NEW VANITY LIGHTS, CUSTOM GRANITE COUNTERTOPS, & CUSTOM LINEN CLOSET. ~ SPACIOUS PRIMARY BEDROOM W/ A CUSTOM STONE WOOD-BURNING FIREPLACE AND BUILT-INS~ BEAUTIFUL UPDATED PRIMARY BATH W/ NEW CUSTOM DOUBLE VANITY SINKS W/ CUSTOM GRANITE COUNTERTOPS, DOUBLE WALK-IN CLOSETS, NEW CUSTOM SOAKER TUB W/ CUSTOM TRIM SURROUND, & NEW CUSTOM TILED WALK-IN SHOWER ~ TWO ADDITIONAL BEDROOMS DOWNSTAIRS W/ AN ADDITIONAL UPDATED BATHROOM W/ NEW VANITY, & CUSTOM NEW TILED WALK-IN SHOWER ~ BEAUTIFUL CUSTOM WOOD STAIRCASE LEADING A LARGE OPEN AREA W/ A MASSIVE BEDROOM W/ A NEW SPLIT HVAC SYSTEM AND AN ADDITIONAL 5TH BEDROOM/ BONUS ROOM W/ A NEW SPILT HVAC SYSTEM ADJACENT TO A NEW UPDATED FULL BATH ~ DID I FORGET TO MENTION THAT THIS HOME HAS AN ADDITIONAL BONUS/MAN CAVE/ OR CRAFT ROOM DOWNSTAIRS BELOW IN THE BASEMENT W/ A CUSTOM STONE WOOD BURNING FIREPLACE? THERE'S LOTS OF ROOM IN THE BASEMENT FOR FUTURE EXPANSION AND THERE'S AN ADDITIONAL OVERSIZED 2-CAR GARAGE THAT WOULD BE GREAT FOR THE HOBBYIST OR CAR ENTHUSIAST! LARGE NEW WOOD DECK W/ AN ADDITIONAL OUTDOOR COOKING AREA OVERLOOKING A LARGE 3 ACRE PRIVATE LOT! THIS PLACE IS DEFINITELY A MUST SEE!!!! SO MANY EXTRAS! SCHEDULE YOUR APPOINTMENT TODAY!!
Contact an agent
Home facts
- Year built:1975
- Listing Id #:4099306
- Added:237 day(s) ago
- Updated:August 07, 2025 at 05:49 PM
Rooms and interior
- Bedrooms:5
- Total bathrooms:3
- Full bathrooms:3
- Half bathrooms:1
- Living area:4,212 sq. ft.
Heating and cooling
- Cooling:Central Air, Multi Units
- Heating:Central
Structure and exterior
- Year built:1975
- Building area:4,212 sq. ft.
- Lot area:3 Acres
Schools
- High school:Olive Branch
- Middle school:Olive Branch
- Elementary school:Chickasaw
Utilities
- Water:Public
- Sewer:Sewer Connected
Finances and disclosures
- Price:$459,000
- Price per sq. ft.:$108.96
New listings near 8532 Cedar Crest Lane
- New
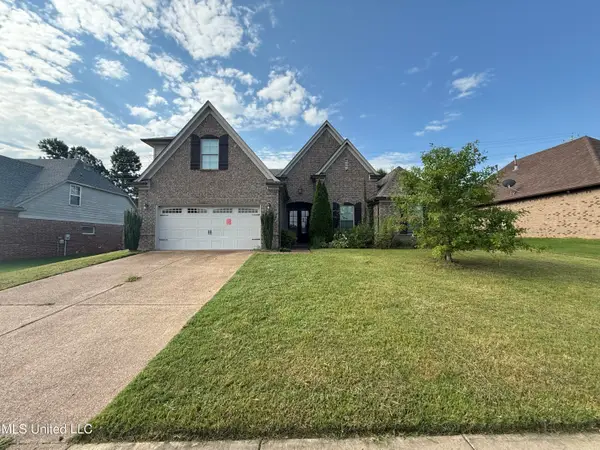 $370,000Active4 beds 3 baths2,340 sq. ft.
$370,000Active4 beds 3 baths2,340 sq. ft.13185 Cades Lane, Olive Branch, MS 38654
MLS# 4122505Listed by: EVERNEST LLC - New
 $490,500Active4 beds 3 baths3,189 sq. ft.
$490,500Active4 beds 3 baths3,189 sq. ft.13624 Broadmore Lane, Olive Branch, MS 38654
MLS# 4122506Listed by: GRANT NEW HOMES LLC DBA GRANT & CO. - New
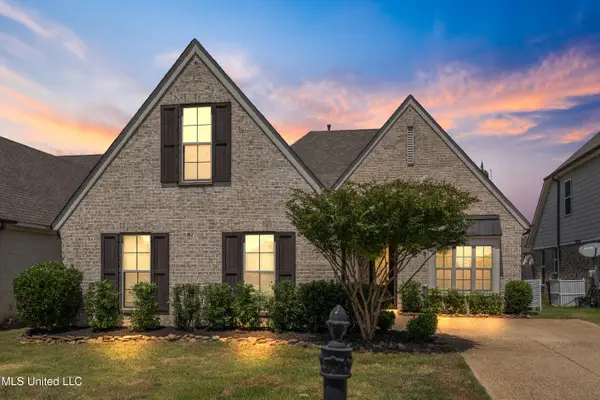 $335,000Active4 beds 2 baths2,012 sq. ft.
$335,000Active4 beds 2 baths2,012 sq. ft.8748 Purple Martin Drive, Olive Branch, MS 38654
MLS# 4122486Listed by: BEST REAL ESTATE COMPANY, LLC - New
 $399,900Active4 beds 2 baths2,329 sq. ft.
$399,900Active4 beds 2 baths2,329 sq. ft.5217 Nail Road, Olive Branch, MS 38654
MLS# 4122465Listed by: DREAM MAKER REALTY - New
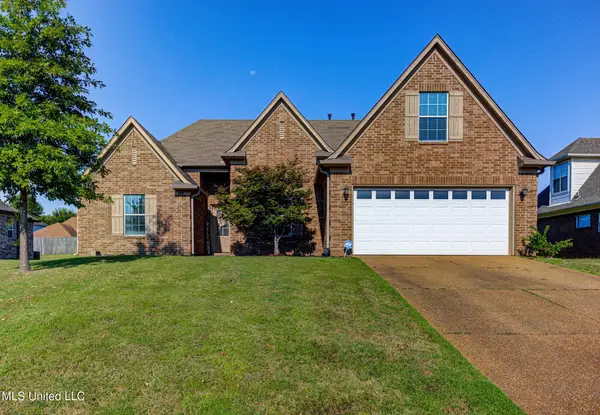 $329,900Active4 beds 2 baths1,883 sq. ft.
$329,900Active4 beds 2 baths1,883 sq. ft.9097 Gavin Drive, Olive Branch, MS 38654
MLS# 4122376Listed by: THE HOME PARTNERS REALTY, LLC - New
 $364,000Active4 beds 3 baths2,170 sq. ft.
$364,000Active4 beds 3 baths2,170 sq. ft.4838 N Terrace Stone Drive, Olive Branch, MS 38654
MLS# 4122377Listed by: JIM JONES, BROKER - New
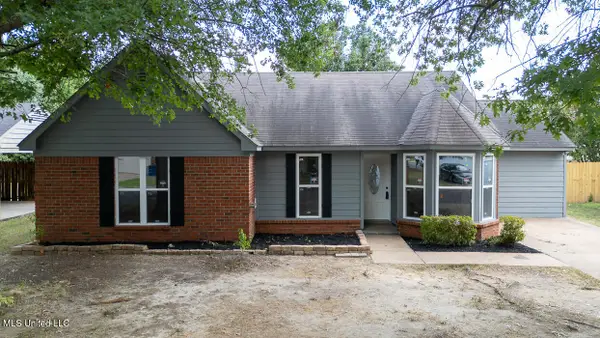 $235,000Active3 beds 2 baths1,324 sq. ft.
$235,000Active3 beds 2 baths1,324 sq. ft.10335 Yates Drive, Olive Branch, MS 38654
MLS# 4122316Listed by: CRYE-LEIKE OF MS-SH - New
 $424,275Active3 beds 2 baths2,540 sq. ft.
$424,275Active3 beds 2 baths2,540 sq. ft.13518 Broadmore Lane, Olive Branch, MS 38654
MLS# 4122287Listed by: GRANT NEW HOMES LLC DBA GRANT & CO. - New
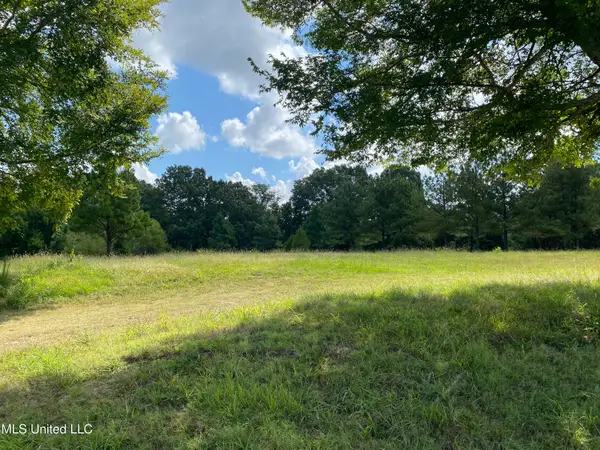 $175,000Active2 Acres
$175,000Active2 Acres6826 Payne Ln Lane, Olive Branch, MS 38654
MLS# 4122183Listed by: CUTTS TEAM REAL ESTATE - New
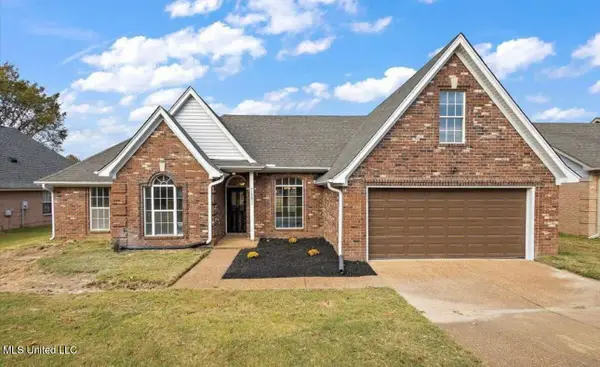 $319,000Active3 beds 2 baths1,987 sq. ft.
$319,000Active3 beds 2 baths1,987 sq. ft.9158 Lakeside Drive, Olive Branch, MS 38654
MLS# 4122176Listed by: TRUST REALTY GROUP

