8691 Dehart Drive, Olive Branch, MS 38654
Local realty services provided by:PowerMark Properties, ERA Powered
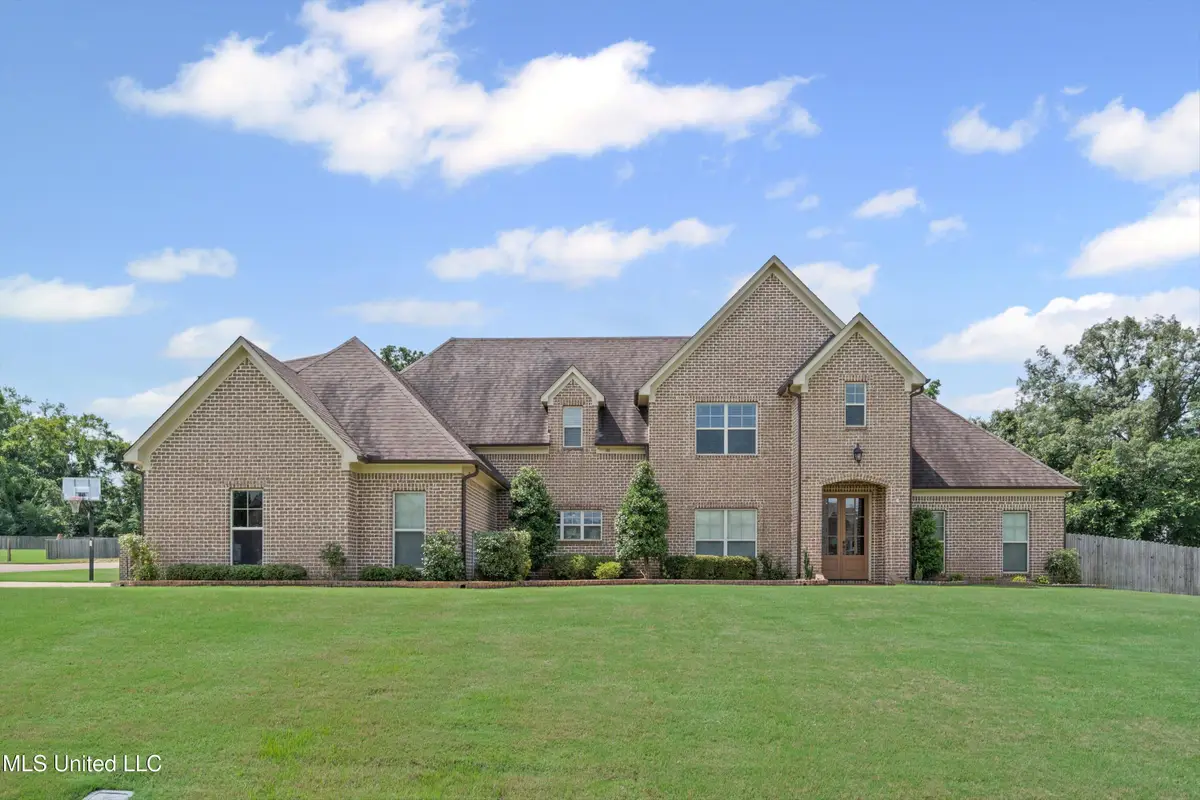

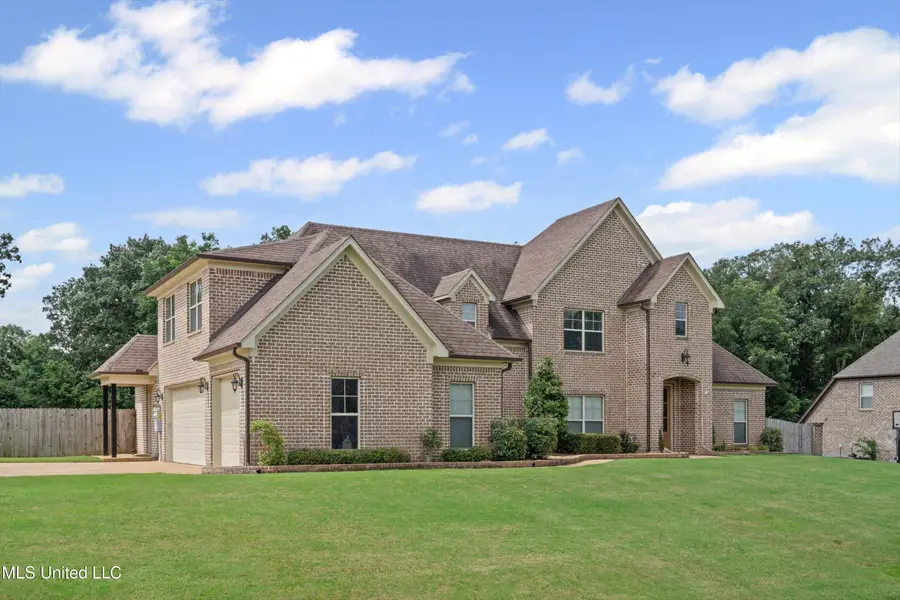
Listed by:larry webb
Office:dream maker realty
MLS#:4118740
Source:MS_UNITED
Price summary
- Price:$649,900
- Price per sq. ft.:$162.48
About this home
Why wait for a vacation when you can live like you're on one year-round? Welcome to 8691 Dehart!
This stunning 4-bedroom, 3.5-bathroom home has something for everyone.
As you enter, you'll be greeted by gorgeous nail down hardwood floors, soaring ceilings, and an abundance of natural light. The spacious living room features surround sound and a cozy fireplace—perfect for relaxing or entertaining.
The kitchen is a chef's dream with a large island (complete with built-in sink and water purifier), commercial-size refrigerator and freezer, custom cabinets, granite countertops, gas cooktop with a vented hood, double ovens, and ample recessed lighting.
The primary suite is a true retreat, boasting coffered ceilings and a luxurious bathroom with tile floors, a double vanity, a stand-alone soaking tub, and an oversized walk-in shower with dual showerheads and a ceiling-mounted speaker. There's even a large in-floor storm shelter hidden in the master closet—big enough to comfortably stand in during an emergency.
Upstairs, you'll find three additional bedrooms, two full bathrooms (also with granite countertops), and a bonus room already wired for surround sound.
Step outside to your private backyard oasis featuring a large gunite in-ground pool, two storage sheds (one insulated and wired), a spacious fenced yard, a covered back porch which is also wired for sound, and a separate covered grill area—perfect for summer gatherings.
To top it all off, this home includes a 3-car garage, giving you plenty of space for vehicles, storage, or hobbies. Make an appointment today before its to late!
Contact an agent
Home facts
- Year built:2012
- Listing Id #:4118740
- Added:36 day(s) ago
- Updated:August 07, 2025 at 07:16 AM
Rooms and interior
- Bedrooms:4
- Total bathrooms:3
- Full bathrooms:3
- Half bathrooms:1
- Living area:4,000 sq. ft.
Heating and cooling
- Cooling:Ceiling Fan(s), Central Air, Gas
- Heating:Central, Fireplace(s)
Structure and exterior
- Year built:2012
- Building area:4,000 sq. ft.
- Lot area:0.81 Acres
Schools
- High school:Lewisburg
- Middle school:Lewisburg Middle
- Elementary school:Lewisburg
Utilities
- Water:Public
- Sewer:Sewer Connected
Finances and disclosures
- Price:$649,900
- Price per sq. ft.:$162.48
New listings near 8691 Dehart Drive
- New
 $555,000Active4 beds 3 baths3,400 sq. ft.
$555,000Active4 beds 3 baths3,400 sq. ft.6976 Silver Cloud Cove, Olive Branch, MS 38654
MLS# 4122539Listed by: THE FIRM REAL ESTATE LLC - New
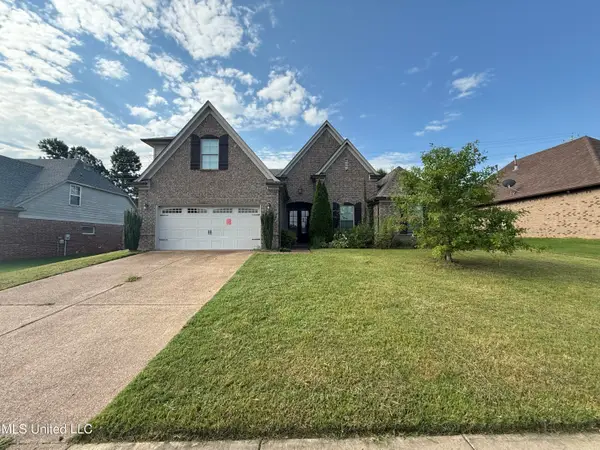 $370,000Active4 beds 3 baths2,340 sq. ft.
$370,000Active4 beds 3 baths2,340 sq. ft.13185 Cades Lane, Olive Branch, MS 38654
MLS# 4122505Listed by: EVERNEST LLC - New
 $490,500Active4 beds 3 baths3,189 sq. ft.
$490,500Active4 beds 3 baths3,189 sq. ft.13624 Broadmore Lane, Olive Branch, MS 38654
MLS# 4122506Listed by: GRANT NEW HOMES LLC DBA GRANT & CO. - New
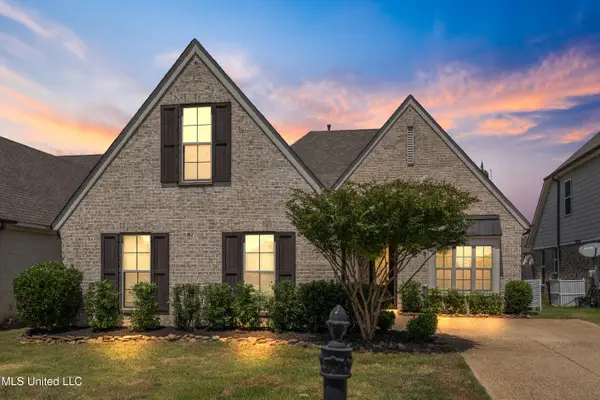 $335,000Active4 beds 2 baths2,012 sq. ft.
$335,000Active4 beds 2 baths2,012 sq. ft.8748 Purple Martin Drive, Olive Branch, MS 38654
MLS# 4122486Listed by: BEST REAL ESTATE COMPANY, LLC - New
 $399,900Active4 beds 2 baths2,329 sq. ft.
$399,900Active4 beds 2 baths2,329 sq. ft.5217 Nail Road, Olive Branch, MS 38654
MLS# 4122465Listed by: DREAM MAKER REALTY - New
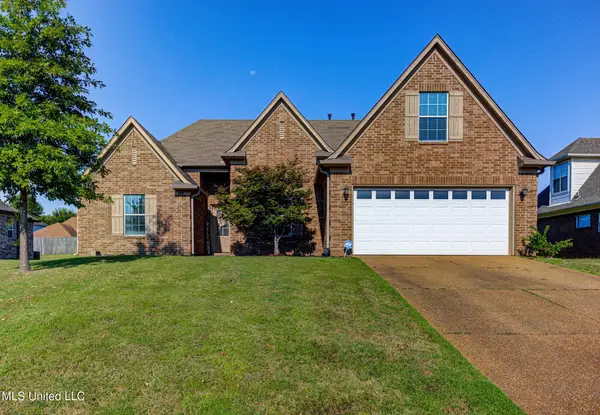 $329,900Active4 beds 2 baths1,883 sq. ft.
$329,900Active4 beds 2 baths1,883 sq. ft.9097 Gavin Drive, Olive Branch, MS 38654
MLS# 4122376Listed by: THE HOME PARTNERS REALTY, LLC - Open Sun, 2 to 4pmNew
 $364,000Active4 beds 3 baths2,170 sq. ft.
$364,000Active4 beds 3 baths2,170 sq. ft.4838 N Terrace Stone Drive, Olive Branch, MS 38654
MLS# 4122377Listed by: JIM JONES, BROKER - New
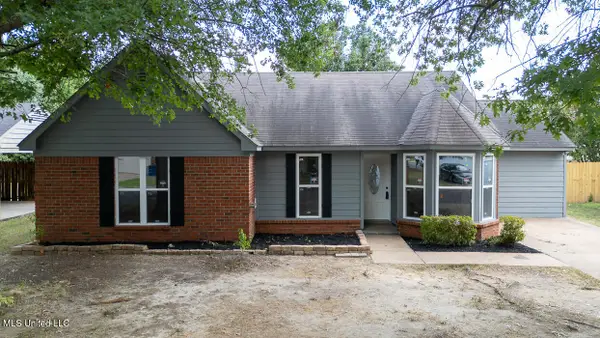 $235,000Active3 beds 2 baths1,324 sq. ft.
$235,000Active3 beds 2 baths1,324 sq. ft.10335 Yates Drive, Olive Branch, MS 38654
MLS# 4122316Listed by: CRYE-LEIKE OF MS-SH - New
 $424,275Active3 beds 2 baths2,540 sq. ft.
$424,275Active3 beds 2 baths2,540 sq. ft.13518 Broadmore Lane, Olive Branch, MS 38654
MLS# 4122287Listed by: GRANT NEW HOMES LLC DBA GRANT & CO. - New
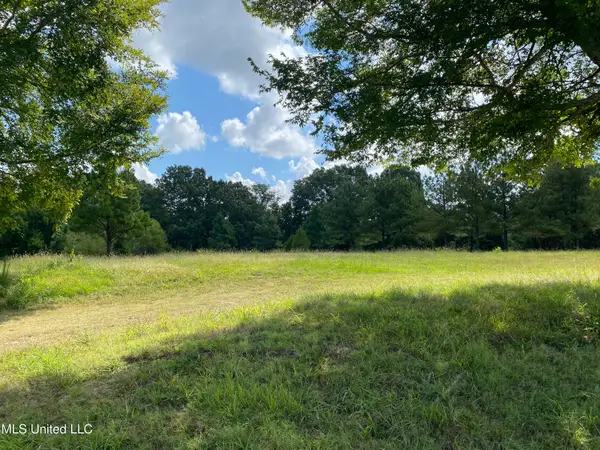 $175,000Active2 Acres
$175,000Active2 Acres6826 Payne Ln Lane, Olive Branch, MS 38654
MLS# 4122183Listed by: CUTTS TEAM REAL ESTATE

