8728 Kenwood Lane, Olive Branch, MS 38654
Local realty services provided by:ERA TOP AGENT REALTY
8728 Kenwood Lane,Olive Branch, MS 38654
$350,000
- 4 Beds
- 2 Baths
- 2,300 sq. ft.
- Single family
- Pending
Listed by:donald k hall
Office:keller williams realty - ms
MLS#:4115772
Source:MS_UNITED
Price summary
- Price:$350,000
- Price per sq. ft.:$152.17
- Monthly HOA dues:$25
About this home
Just Like New! 4 Bedroom, 2 Bath Home on Huge Lot with Closed-In Patio
This stunning 4-bedroom, 2-bath home feels just like new and is located in a top-rated school district—making it the perfect choice for families seeking quality and convenience.
Step inside to an open-concept layout with modern finishes, spacious living areas, and an abundance of natural light. The chef-inspired kitchen features stainless steel appliances, sleek countertops, and generous cabinet space. The luxurious primary suite boasts a beautiful walk-thru shower overlooking a spa tub, dual vanities, and a large walk-in closet. Three additional bedrooms offer flexibility for family, guests, or a home office.
Enjoy outdoor living with a closed-in patio, ideal for year-round relaxation, and a huge backyard with endless potential for entertaining, gardening, or even adding a pool.
Conveniently located near shopping, dining, parks, and commuter routes—this move-in ready home truly has it all.
Schedule your private tour today and come see why this one won't last long!
Contact an agent
Home facts
- Year built:2018
- Listing ID #:4115772
- Added:111 day(s) ago
- Updated:September 29, 2025 at 07:14 AM
Rooms and interior
- Bedrooms:4
- Total bathrooms:2
- Full bathrooms:2
- Living area:2,300 sq. ft.
Heating and cooling
- Cooling:Central Air, Gas
- Heating:Central
Structure and exterior
- Year built:2018
- Building area:2,300 sq. ft.
- Lot area:0.29 Acres
Schools
- High school:Desoto Central
- Middle school:Desoto Central
- Elementary school:Pleasant Hill
Utilities
- Water:Public
- Sewer:Public Sewer, Sewer Connected
Finances and disclosures
- Price:$350,000
- Price per sq. ft.:$152.17
- Tax amount:$1,755 (2024)
New listings near 8728 Kenwood Lane
- New
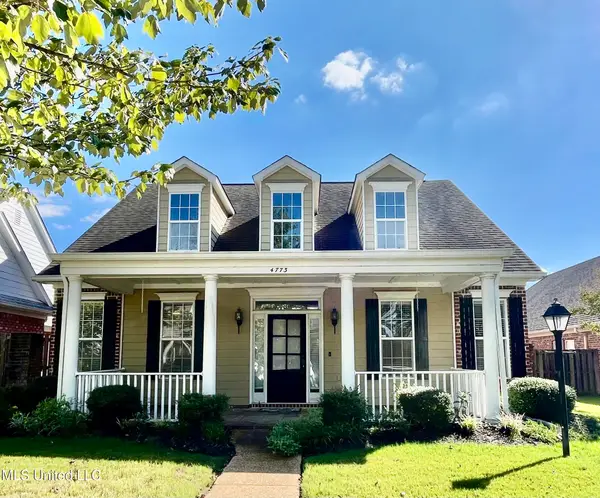 $349,900Active3 beds 2 baths2,036 sq. ft.
$349,900Active3 beds 2 baths2,036 sq. ft.4773 Stone Cross Drive, Olive Branch, MS 38654
MLS# 4127060Listed by: UNITED REAL ESTATE MID-SOUTH - New
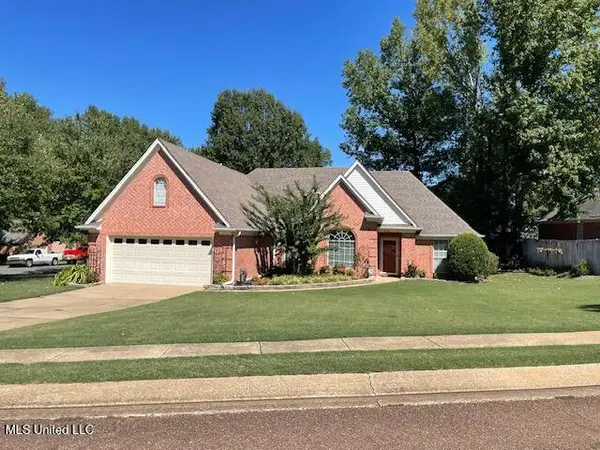 $299,900Active3 beds 2 baths1,746 sq. ft.
$299,900Active3 beds 2 baths1,746 sq. ft.8786 Bell Ridge Drive, Olive Branch, MS 38654
MLS# 4127053Listed by: BILL SEXTON REALTY - New
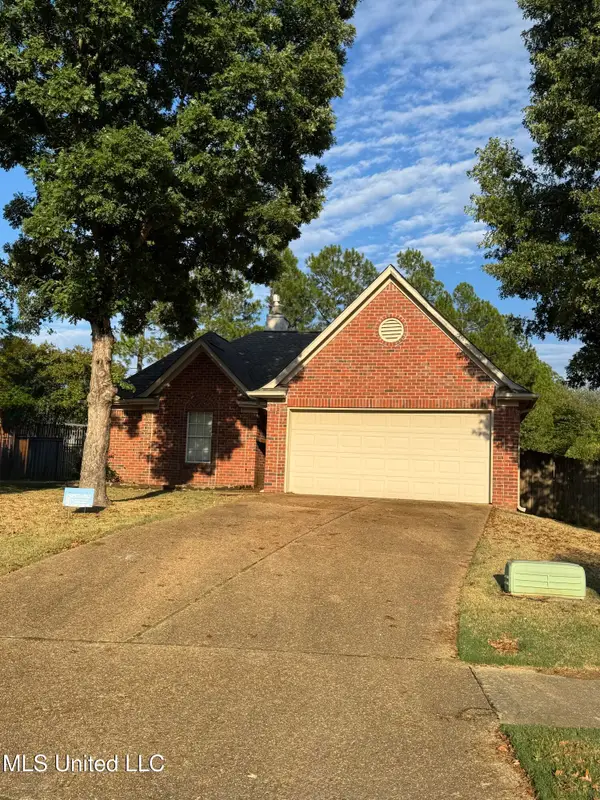 $272,500Active3 beds 2 baths1,259 sq. ft.
$272,500Active3 beds 2 baths1,259 sq. ft.9164 Superior Cove, Olive Branch, MS 38654
MLS# 4127015Listed by: KAIZEN REALTY - New
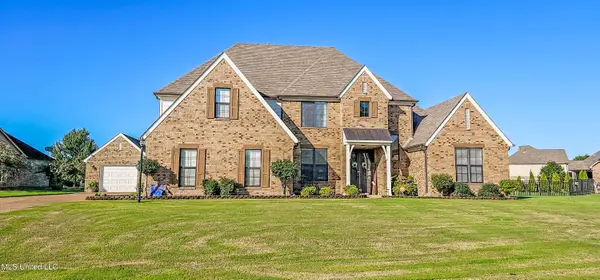 $515,000Active4 beds 3 baths3,100 sq. ft.
$515,000Active4 beds 3 baths3,100 sq. ft.6805 Clarmore Drive, Olive Branch, MS 38654
MLS# 4126983Listed by: CRYE-LEIKE OF MS-OB - New
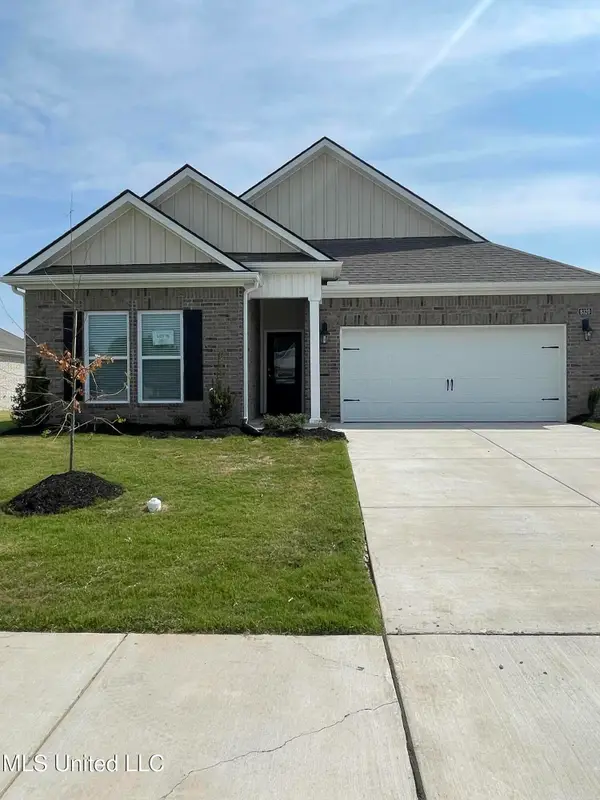 $354,990Active4 beds 2 baths1,817 sq. ft.
$354,990Active4 beds 2 baths1,817 sq. ft.5526 Bunyan Hill Drive, Olive Branch, MS 38654
MLS# 4126971Listed by: D R HORTON INC (MEMPHIS) - New
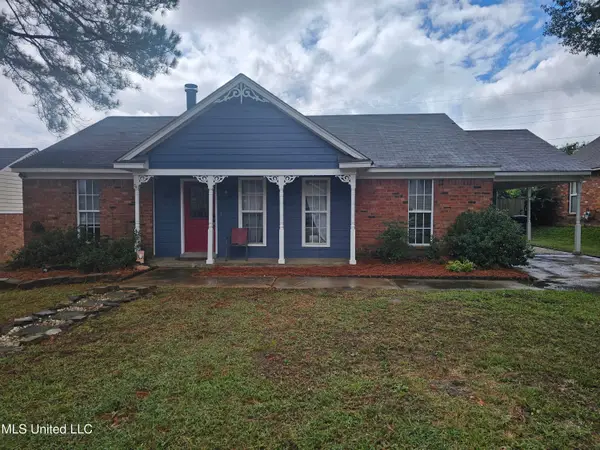 $210,000Active3 beds 2 baths1,293 sq. ft.
$210,000Active3 beds 2 baths1,293 sq. ft.10155 Riggan Drive, Olive Branch, MS 38654
MLS# 4126903Listed by: KAIZEN REALTY - New
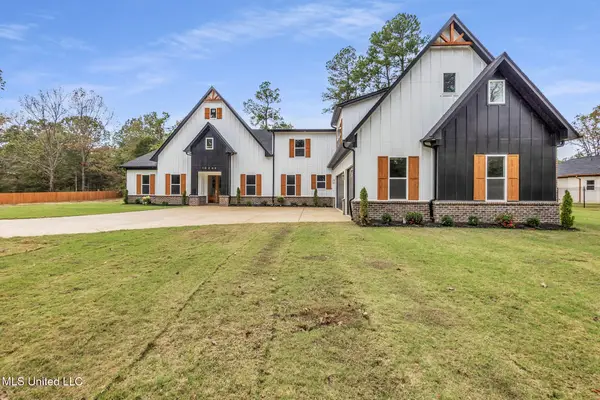 $964,900Active6 beds 6 baths5,405 sq. ft.
$964,900Active6 beds 6 baths5,405 sq. ft.10203 Woolsey Road, Olive Branch, MS 38654
MLS# 4126894Listed by: TURN KEY REALTY GROUP LLC - New
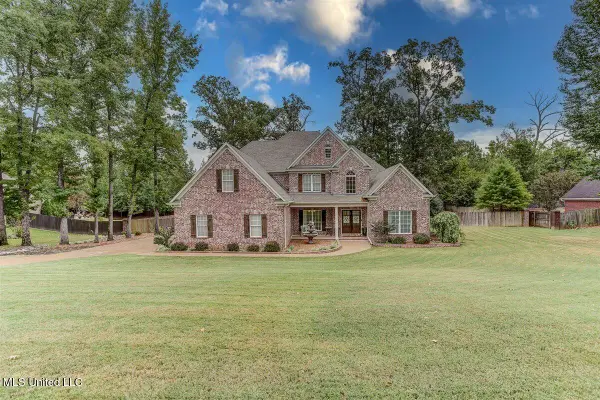 $524,900Active5 beds 4 baths3,902 sq. ft.
$524,900Active5 beds 4 baths3,902 sq. ft.3914 Saddle Bend, Olive Branch, MS 38654
MLS# 4126781Listed by: KELLER WILLIAMS REALTY - GETWELL - New
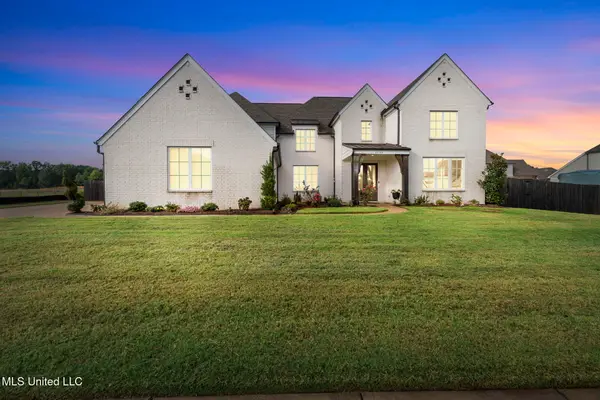 $715,000Active5 beds 4 baths4,236 sq. ft.
$715,000Active5 beds 4 baths4,236 sq. ft.13764 River Grove Lane, Olive Branch, MS 38654
MLS# 4126782Listed by: CRYE-LEIKE OF TN QUAIL HOLLO - New
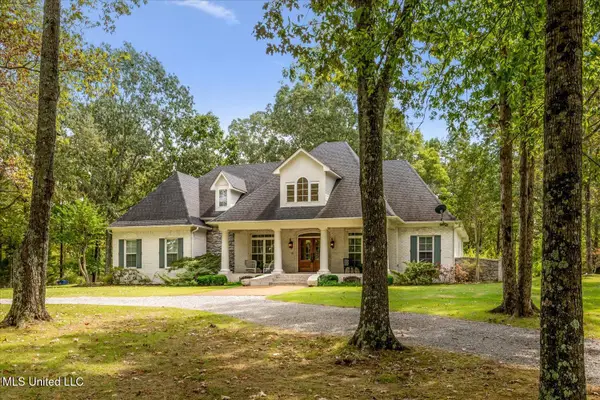 $750,000Active5 beds 4 baths4,494 sq. ft.
$750,000Active5 beds 4 baths4,494 sq. ft.7189 Bethel Road, Olive Branch, MS 38654
MLS# 4126785Listed by: CRYE-LEIKE OF MS-OB
