9501 Mcelroy Farms Drive, Olive Branch, MS 38654
Local realty services provided by:PowerMark Properties, ERA Powered
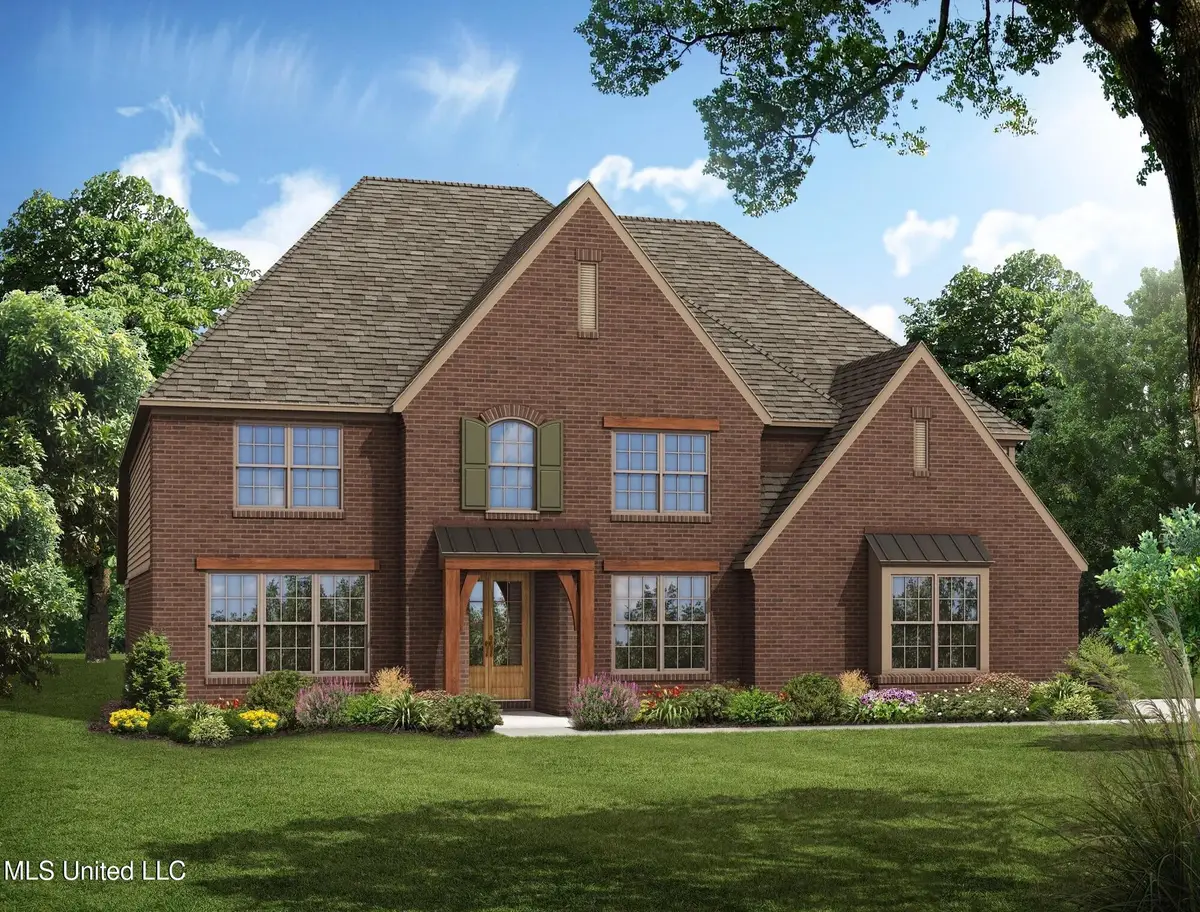
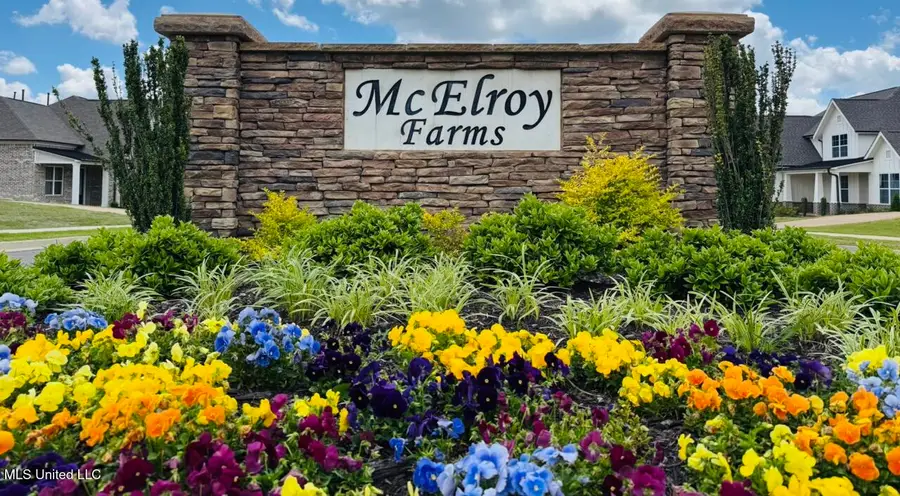

9501 Mcelroy Farms Drive,Olive Branch, MS 38654
$618,985
- 5 Beds
- 4 Baths
- 4,181 sq. ft.
- Single family
- Pending
Listed by:aaron c clolinger
Office:grant new homes llc. dba grant & co.
MLS#:4112984
Source:MS_UNITED
Price summary
- Price:$618,985
- Price per sq. ft.:$148.05
About this home
Lewisburg Schools and County Only Taxes.
The Executive Series Huntington Elevation A with the optional 5th bedroom is Under Construction in McElroy Farms!
From the two-story foyer at the front doors, to the Large row of convenient storage cubbies off the friends' entry door, this floor plan has the Wow factor. The living room ceiling is 18 feet tall and really makes this large space feel even larger. The family room, kitchen, and breakfast room combine to make an open and inviting space for family gatherings, entertaining, etc. The master suite: stand-alone tub, large frame-less glass shower, double split vanities, and large walk-in closet w/ wood shelving and linen closet. A huge quartz covered island separates the chef's kitchen from the large family room and the breakfast room opens up to the 23x12 square foot covered rear porch. There is a formal dining room and additional bedroom with private full bath downstairs. Upstairs: Bedrooms 3 (also with private full bath) and Bedroom 4 and 5, which share Bathroom 4. The 28x24 playroom looks down onto the foyer below
House includes all our Executive Series Standard Features-
8 ft interior doors downstairs, Double Ovens, 5-Burner Gas Cooktop with 2 deep storage drawers underneath, True soft-close cabinetry in the kitchen and the master bath, cove molding trim, all countertops throughout the entire house are granite or quartz AND 3 cm thick, kitchen islands are 100% cabinetry, Vent hood ducted to the outside, Mohawk floors throughout the main living areas, hardwood treads on the stairs, master bath has a King Spa shower: 2 shower heads + bench + frameless glass, Secondary bathrooms have steel tubs with tile surrounds, Living Room, Playroom, & Bedrooms are pre-wired with CAT-6, Custom Wood Shelving in ALL closets
Contact an agent
Home facts
- Year built:2025
- Listing Id #:4112984
- Added:83 day(s) ago
- Updated:August 07, 2025 at 07:16 AM
Rooms and interior
- Bedrooms:5
- Total bathrooms:4
- Full bathrooms:4
- Half bathrooms:1
- Living area:4,181 sq. ft.
Heating and cooling
- Cooling:Ceiling Fan(s), Central Air
- Heating:Natural Gas
Structure and exterior
- Year built:2025
- Building area:4,181 sq. ft.
- Lot area:0.47 Acres
Schools
- High school:Lewisburg
- Middle school:Lewisburg Middle
- Elementary school:Lewisburg
Utilities
- Water:Public
- Sewer:Sewer Connected
Finances and disclosures
- Price:$618,985
- Price per sq. ft.:$148.05
New listings near 9501 Mcelroy Farms Drive
- New
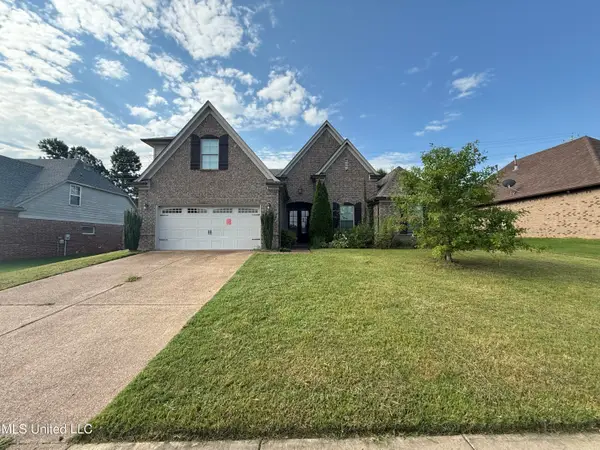 $370,000Active4 beds 3 baths2,340 sq. ft.
$370,000Active4 beds 3 baths2,340 sq. ft.13185 Cades Lane, Olive Branch, MS 38654
MLS# 4122505Listed by: EVERNEST LLC - New
 $490,500Active4 beds 3 baths3,189 sq. ft.
$490,500Active4 beds 3 baths3,189 sq. ft.13624 Broadmore Lane, Olive Branch, MS 38654
MLS# 4122506Listed by: GRANT NEW HOMES LLC DBA GRANT & CO. - New
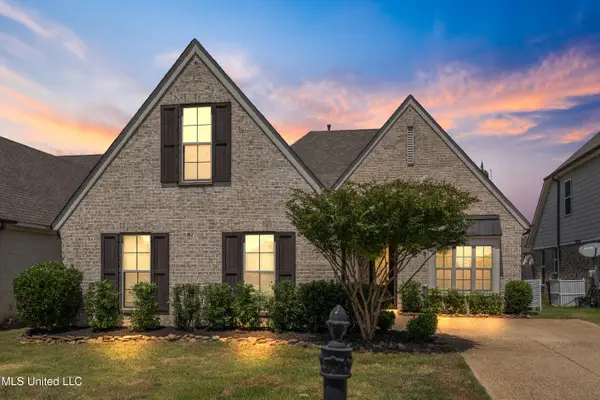 $335,000Active4 beds 2 baths2,012 sq. ft.
$335,000Active4 beds 2 baths2,012 sq. ft.8748 Purple Martin Drive, Olive Branch, MS 38654
MLS# 4122486Listed by: BEST REAL ESTATE COMPANY, LLC - New
 $399,900Active4 beds 2 baths2,329 sq. ft.
$399,900Active4 beds 2 baths2,329 sq. ft.5217 Nail Road, Olive Branch, MS 38654
MLS# 4122465Listed by: DREAM MAKER REALTY - New
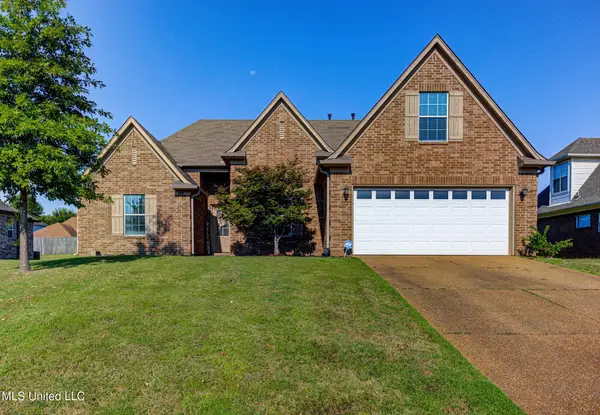 $329,900Active4 beds 2 baths1,883 sq. ft.
$329,900Active4 beds 2 baths1,883 sq. ft.9097 Gavin Drive, Olive Branch, MS 38654
MLS# 4122376Listed by: THE HOME PARTNERS REALTY, LLC - New
 $364,000Active4 beds 3 baths2,170 sq. ft.
$364,000Active4 beds 3 baths2,170 sq. ft.4838 N Terrace Stone Drive, Olive Branch, MS 38654
MLS# 4122377Listed by: JIM JONES, BROKER - New
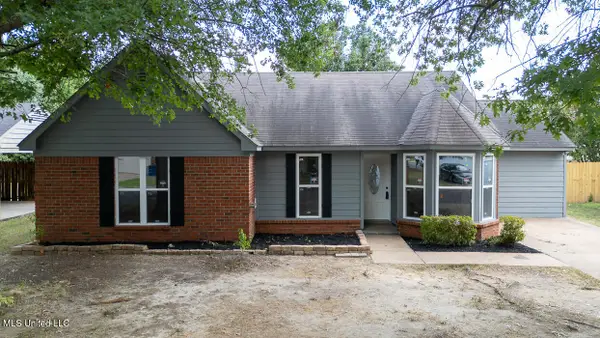 $235,000Active3 beds 2 baths1,324 sq. ft.
$235,000Active3 beds 2 baths1,324 sq. ft.10335 Yates Drive, Olive Branch, MS 38654
MLS# 4122316Listed by: CRYE-LEIKE OF MS-SH - New
 $424,275Active3 beds 2 baths2,540 sq. ft.
$424,275Active3 beds 2 baths2,540 sq. ft.13518 Broadmore Lane, Olive Branch, MS 38654
MLS# 4122287Listed by: GRANT NEW HOMES LLC DBA GRANT & CO. - New
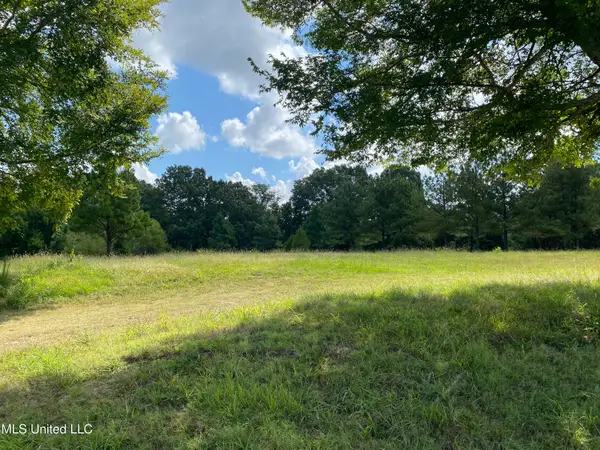 $175,000Active2 Acres
$175,000Active2 Acres6826 Payne Ln Lane, Olive Branch, MS 38654
MLS# 4122183Listed by: CUTTS TEAM REAL ESTATE - New
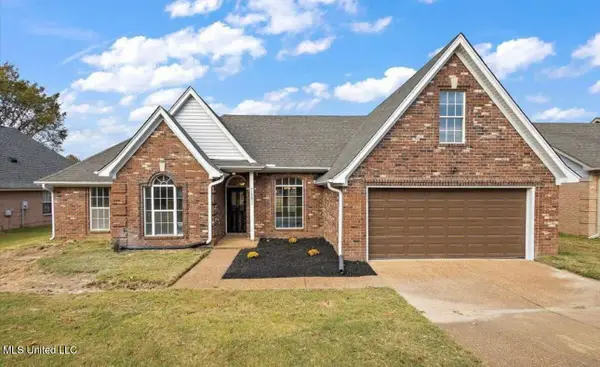 $319,000Active3 beds 2 baths1,987 sq. ft.
$319,000Active3 beds 2 baths1,987 sq. ft.9158 Lakeside Drive, Olive Branch, MS 38654
MLS# 4122176Listed by: TRUST REALTY GROUP

