9573 Park Trail Road, Olive Branch, MS 38654
Local realty services provided by:ERA TOP AGENT REALTY
Upcoming open houses
- Sat, Oct 0402:00 pm - 04:00 pm
Listed by:daniel demers
Office:sell your home services, llc.
MLS#:4118456
Source:MS_UNITED
Price summary
- Price:$519,000
- Price per sq. ft.:$151.93
- Monthly HOA dues:$78
About this home
Price improvement! Priced to sell! Located in Olive Branch, MS - McElroy Farms Subdivision. A Monroe Plan B
offers over 3,416 sq. ft. of upgraded luxury, built by Grant & Co. It's one of the last
remaining 5BR floor plans in the area, and includes a spacious playroom! INDOOR: 5
Bedroom / 4 Full Bath Level 1: Master's bedroom with King Spa Double Shower Head
(Bathroom #1), Bedroom #2 next to Common Bathroom #2, Kitchen, Living Room, Formal
dining, Breakfast Area, Pantry, X2 Linen Closet. Laundry Level 2: Common Bathroom #3,
Bedroom #3, Bonus Room #4, Bedroom #5 with en-suite Bathroom #4. Playroom. X1 Linen
closet. Walk-in Attic. Upgrades & Features Include: • All Season Swim spa • Extended
upgraded patio • Full cedar privacy fence • Luxury window treatments (living room mirrors
stay!) •8 ft interior doors downstairs •Double ovens •5-burner gas cooktop with deep pot
drawers • Brass gold fixtures throughout • Quartz countertops (3cm thick) throughout entire
home • Kitchen island is all cabinetry (no drywall backing). True soft-close cabinetry in
kitchen & Bathrooms • Ducted vent hood •Mohawk hardwood floors, and wood stairs • King
Spa Shower in primary bath - 2 shower heads + bench + frameless glass • Steel tubs with
tiled surrounds in all secondary bathrooms • Custom wood shelving in every closet
Walking trails right outside and a community play area just steps from your front porch!
Contact an agent
Home facts
- Year built:2023
- Listing ID #:4118456
- Added:84 day(s) ago
- Updated:September 29, 2025 at 08:36 PM
Rooms and interior
- Bedrooms:5
- Total bathrooms:4
- Full bathrooms:4
- Living area:3,416 sq. ft.
Heating and cooling
- Cooling:Ceiling Fan(s), Central Air, ENERGY STAR Qualified Equipment, Exhaust Fan, Multi Units
- Heating:Fireplace(s), Forced Air, Hot Water
Structure and exterior
- Year built:2023
- Building area:3,416 sq. ft.
- Lot area:0.33 Acres
Schools
- High school:Lewisburg
- Middle school:Lewisburg Middle
- Elementary school:Lewisburg
Utilities
- Water:Public
- Sewer:Public Sewer, Sewer Connected
Finances and disclosures
- Price:$519,000
- Price per sq. ft.:$151.93
- Tax amount:$3,321 (2024)
New listings near 9573 Park Trail Road
- New
 $285,450Active3 beds 2 baths1,425 sq. ft.
$285,450Active3 beds 2 baths1,425 sq. ft.7729 Ferndale Drive, Olive Branch, MS 38654
MLS# 4127122Listed by: ADAMS HOMES, LLC - New
 $425,000Active5 beds 3 baths2,886 sq. ft.
$425,000Active5 beds 3 baths2,886 sq. ft.7689 Germantown Road, Olive Branch, MS 38654
MLS# 4127124Listed by: DREAM MAKER REALTY - New
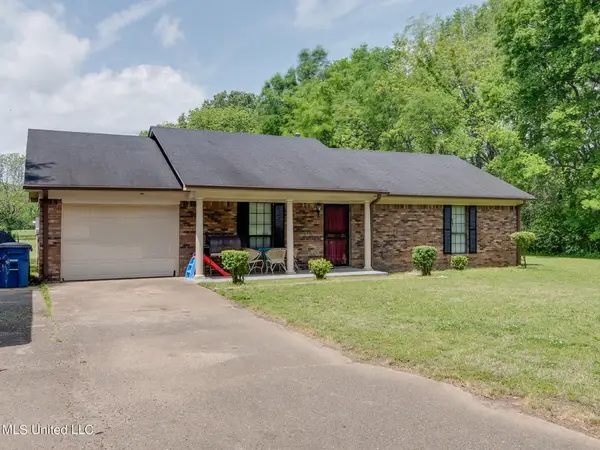 $399,900Active2 beds 2 baths1,300 sq. ft.
$399,900Active2 beds 2 baths1,300 sq. ft.6741 Hacks Cross Road, Olive Branch, MS 38654
MLS# 4127094Listed by: DREAM MAKER REALTY - New
 $649,999Active5 beds 3 baths3,581 sq. ft.
$649,999Active5 beds 3 baths3,581 sq. ft.3328 Straw Bridge Road, Olive Branch, MS 38654
MLS# 4127096Listed by: CRYE-LEIKE HERNANDO - New
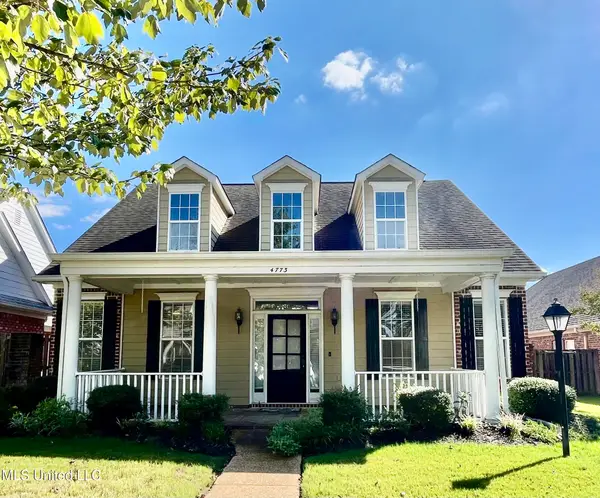 $349,900Active3 beds 2 baths2,036 sq. ft.
$349,900Active3 beds 2 baths2,036 sq. ft.4773 Stone Cross Drive, Olive Branch, MS 38654
MLS# 4127060Listed by: UNITED REAL ESTATE MID-SOUTH - New
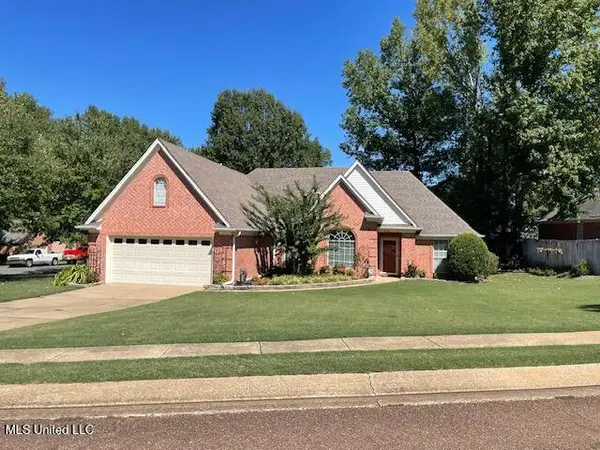 $299,900Active3 beds 2 baths1,746 sq. ft.
$299,900Active3 beds 2 baths1,746 sq. ft.8786 Bell Ridge Drive, Olive Branch, MS 38654
MLS# 4127053Listed by: BILL SEXTON REALTY - New
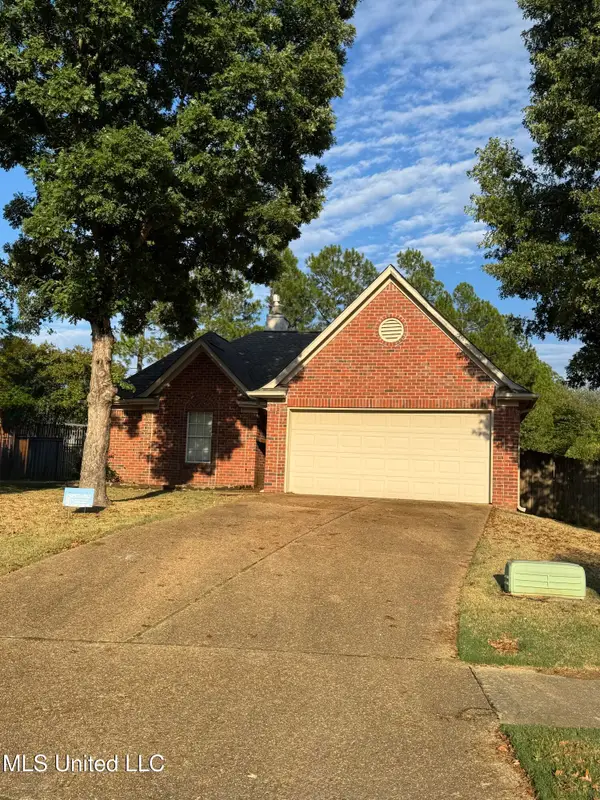 $272,500Active3 beds 2 baths1,259 sq. ft.
$272,500Active3 beds 2 baths1,259 sq. ft.9164 Superior Cove, Olive Branch, MS 38654
MLS# 4127015Listed by: KAIZEN REALTY - New
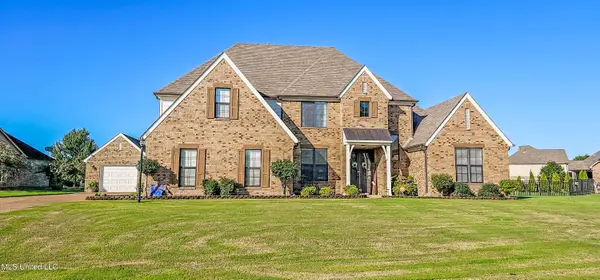 $515,000Active4 beds 3 baths3,100 sq. ft.
$515,000Active4 beds 3 baths3,100 sq. ft.6805 Clarmore Drive, Olive Branch, MS 38654
MLS# 4126983Listed by: CRYE-LEIKE OF MS-OB - New
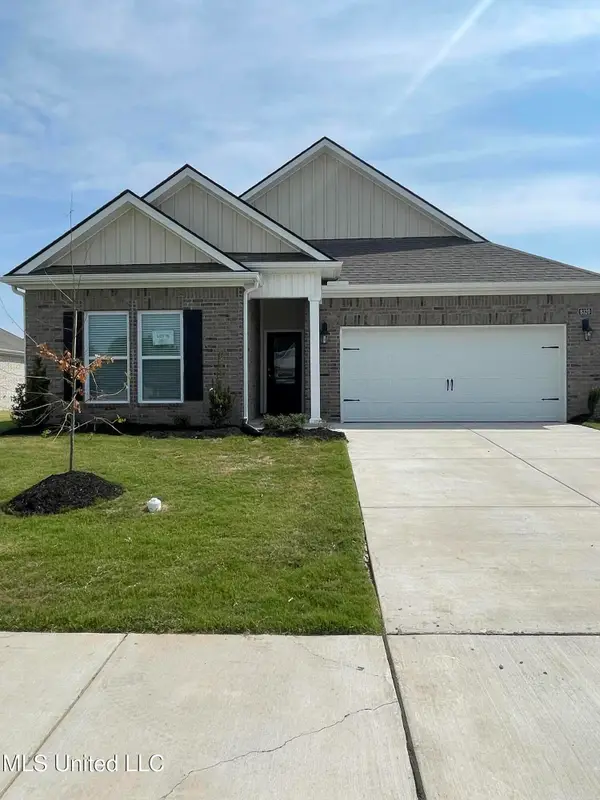 $354,990Active4 beds 2 baths1,817 sq. ft.
$354,990Active4 beds 2 baths1,817 sq. ft.5526 Bunyan Hill Drive, Olive Branch, MS 38654
MLS# 4126971Listed by: D R HORTON INC (MEMPHIS) - New
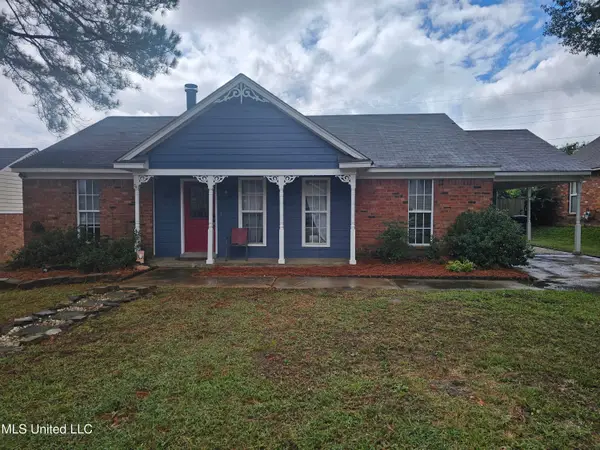 $210,000Active3 beds 2 baths1,293 sq. ft.
$210,000Active3 beds 2 baths1,293 sq. ft.10155 Riggan Drive, Olive Branch, MS 38654
MLS# 4126903Listed by: KAIZEN REALTY
