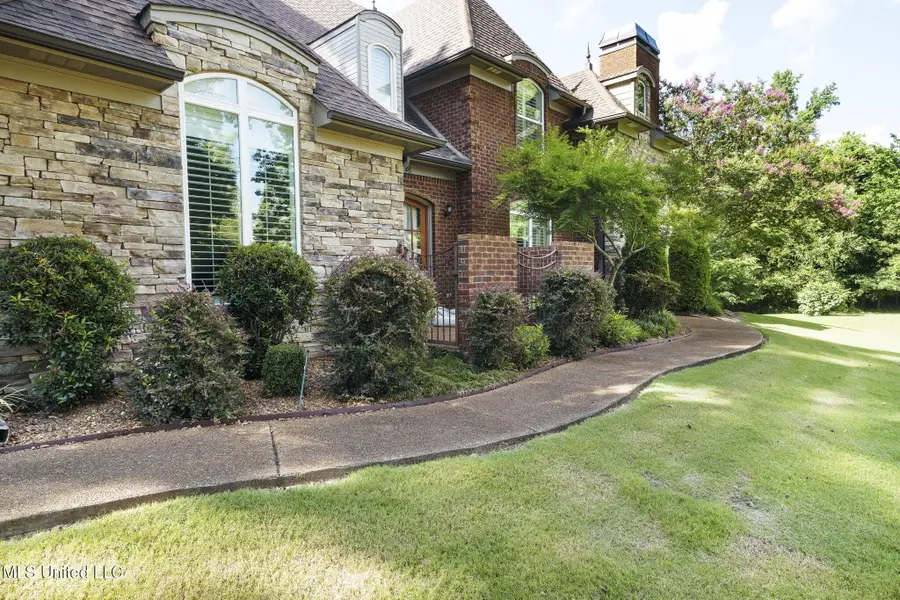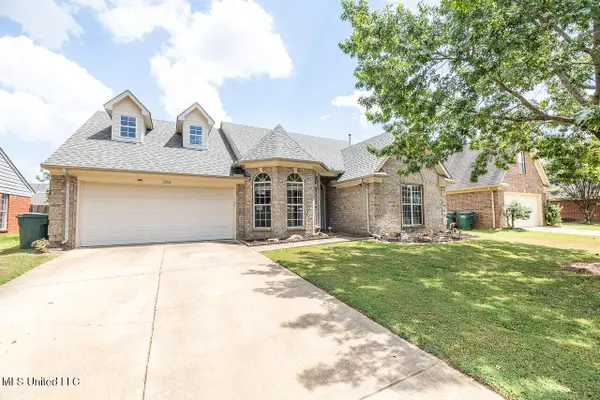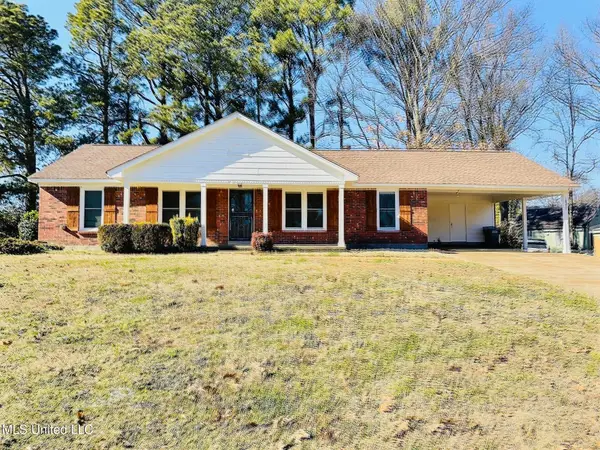2246 Belmarie Cove, Southaven, MS 38672
Local realty services provided by:ERA TOP AGENT REALTY



2246 Belmarie Cove,Southaven, MS 38672
$642,000
- 4 Beds
- 3 Baths
- 3,955 sq. ft.
- Single family
- Active
Listed by:tamara y dickerson
Office:re/max realty group
MLS#:4120487
Source:MS_UNITED
Price summary
- Price:$642,000
- Price per sq. ft.:$162.33
About this home
Welcome to 2246 Belmarie Cove—where timeless charm meets thoughtful updates on a spacious 1.2-acre lot in a quiet Southaven cul-de-sac. This 4-bedroom, 3.5-bath home offers nearly 4,000 square feet of functional elegance with features that truly make it stand out. From the grand curved staircase in the foyer to the plantation shutters, arched doors and windows, crown molding, and hardwood floors throughout, every detail has been carefully designed and maintained. You'll find three fireplaces—brick, stone, and gas—in the sitting room, great room, and private home office, which also includes built-ins, Roman shades, and a separate entrance. The kitchen offers custom cabinetry, a built-in desk, and center island, with a connected butler's pantry for extra prep space. Upstairs, the game room features a full wet bar with sink and mini fridge, built-ins, surround sound, and even a pool table and window seat with storage. The primary suite includes a tray ceiling, private access to the courtyard, and dual custom closets with built-ins. Each guest bedroom has a walk-in closet, and there are five more storage closets plus a walk-in attic for all your needs. The oversized laundry room includes a sink and nugget ice maker line, and the garage is prepped with its own ice maker line and drain. This home is equipped with modern conveniences like three smart thermostats, three A/C units, energy-efficient windows, a tankless water heater, a full security system with cameras, and a Ring doorbell. The in-ceiling speaker system continues outdoors, where the backyard truly becomes a retreat—complete with a covered outdoor kitchen (double burner, gas grill, sink with disposal, and mini fridge), a cabana with a stone gas-assisted wood-burning fireplace and serving station, landscape lighting, and a beautiful concrete fountain. The saltwater pool (18x29x38) is heated and features LED lighting, a swim-out area, and deck jets—plus there's a stone-wrapped therapeutic hot tub for year-round relaxation. Professional landscaping and a front courtyard entry set the tone from the moment you arrive, and the lot borders a common area for added privacy and space.
Extensive updates include new windows (2019), custom chimney caps (2020), partial roof replacement (2011), hardwood floors (2016), dishwasher (2024), pool and patio renovation (2021), a Pella back door (2020), and five custom wood front doors (2016). One HVAC unit was replaced in 2011, and every repair—from storm damage to minor leaks—has been professionally completed, inspected, and maintained with no ongoing issues. This home doesn't just check all the boxes—it adds a few you didn't know you wanted. Don't miss your chance to make it yours. Schedule a showing today!
Contact an agent
Home facts
- Year built:2005
- Listing Id #:4120487
- Added:20 day(s) ago
- Updated:August 07, 2025 at 05:54 PM
Rooms and interior
- Bedrooms:4
- Total bathrooms:3
- Full bathrooms:3
- Half bathrooms:1
- Living area:3,955 sq. ft.
Heating and cooling
- Cooling:Ceiling Fan(s), Central Air, Multi Units
- Heating:Central, Fireplace(s), Natural Gas, Wood Stove
Structure and exterior
- Year built:2005
- Building area:3,955 sq. ft.
- Lot area:1.2 Acres
Schools
- High school:Desoto Central
- Middle school:Desoto Central
- Elementary school:Desoto Central
Utilities
- Water:Public
- Sewer:Sewer Connected
Finances and disclosures
- Price:$642,000
- Price per sq. ft.:$162.33
New listings near 2246 Belmarie Cove
- New
 $649,900Active4 beds 3 baths4,184 sq. ft.
$649,900Active4 beds 3 baths4,184 sq. ft.3568 Roman Forest Drive, Southaven, MS 38672
MLS# 4122476Listed by: KELLER WILLIAMS REALTY - MS - New
 $674,999Active6 beds 4 baths4,562 sq. ft.
$674,999Active6 beds 4 baths4,562 sq. ft.3466 N Woodland Trace, Southaven, MS 38672
MLS# 4122443Listed by: RE/MAX REALTY GROUP - New
 $329,900Active4 beds 2 baths2,200 sq. ft.
$329,900Active4 beds 2 baths2,200 sq. ft.5716 Kuykendall Drive, Southaven, MS 38672
MLS# 4122436Listed by: ADARO REALTY, INC. - New
 $240,000Active3 beds 2 baths1,729 sq. ft.
$240,000Active3 beds 2 baths1,729 sq. ft.746 Grant Drive, Southaven, MS 38671
MLS# 4122385Listed by: MAIN STREET REALTORS - New
 $358,000Active4 beds 2 baths2,320 sq. ft.
$358,000Active4 beds 2 baths2,320 sq. ft.2911 Huntley Circle, Southaven, MS 38672
MLS# 4122313Listed by: UNITED REAL ESTATE MID-SOUTH - New
 $205,000Active3 beds 2 baths1,155 sq. ft.
$205,000Active3 beds 2 baths1,155 sq. ft.672 Grant Drive, Southaven, MS 38671
MLS# 4122303Listed by: EXP REALTY - New
 $159,900Active2 beds 2 baths1,010 sq. ft.
$159,900Active2 beds 2 baths1,010 sq. ft.401 Blair Drive, Southaven, MS 38671
MLS# 4122299Listed by: RE/MAX REALTY GROUP - New
 $285,000Active4 beds 2 baths1,882 sq. ft.
$285,000Active4 beds 2 baths1,882 sq. ft.1308 Greencliff Drive, Southaven, MS 38671
MLS# 4122288Listed by: COLDWELL BANKER COLLINS-MAURY SOUTHAVEN - New
 $224,000Active3 beds 2 baths1,616 sq. ft.
$224,000Active3 beds 2 baths1,616 sq. ft.8237 Chesterfield Drive, Southaven, MS 38671
MLS# 4122231Listed by: J HUNTER REALTY - New
 $199,900Active3 beds 2 baths1,709 sq. ft.
$199,900Active3 beds 2 baths1,709 sq. ft.8891 Shellflower Drive, Southaven, MS 38671
MLS# 4122133Listed by: PINNACLE REALTY
