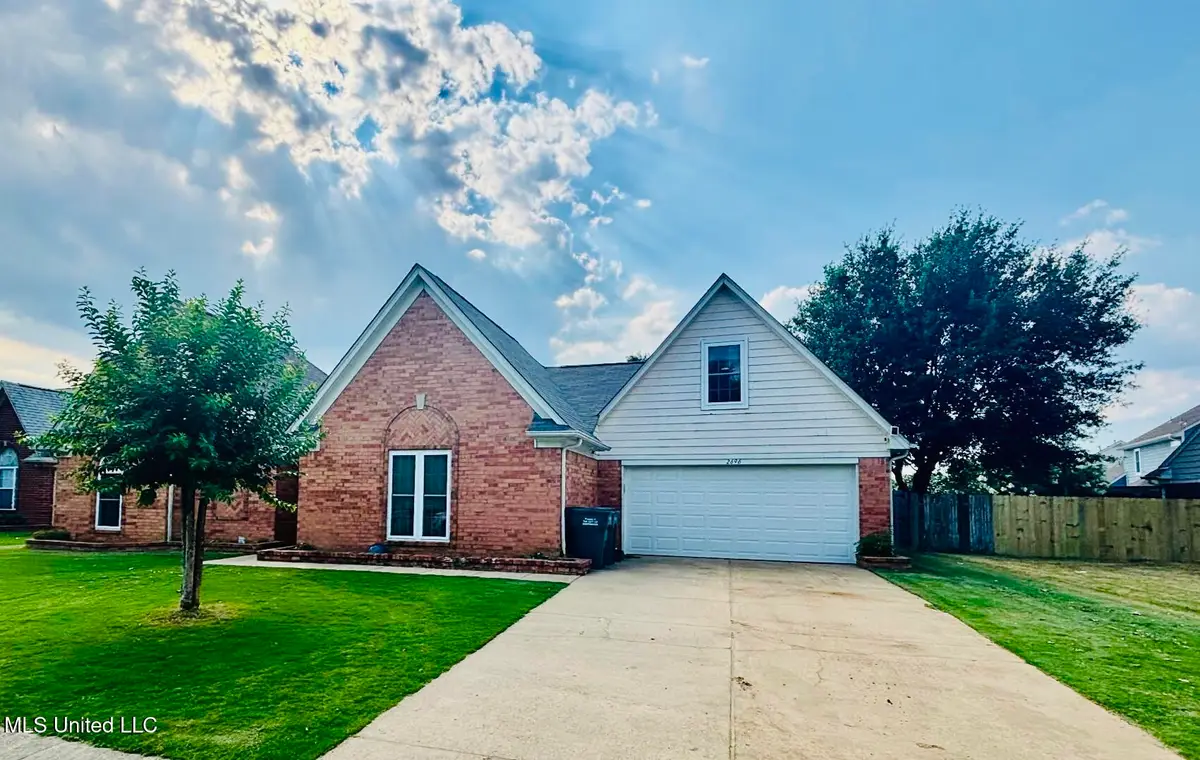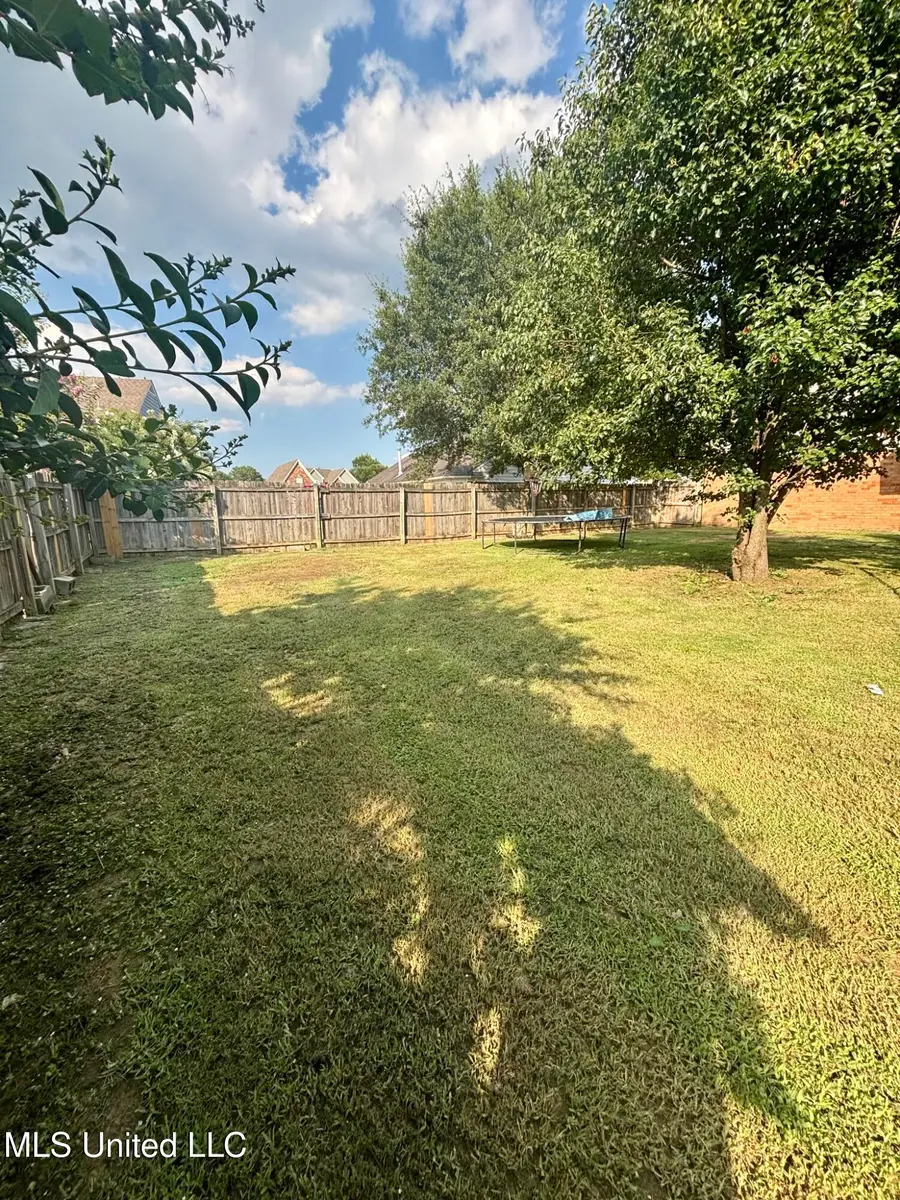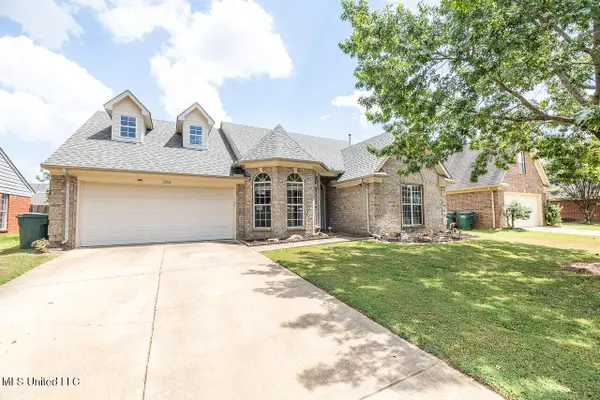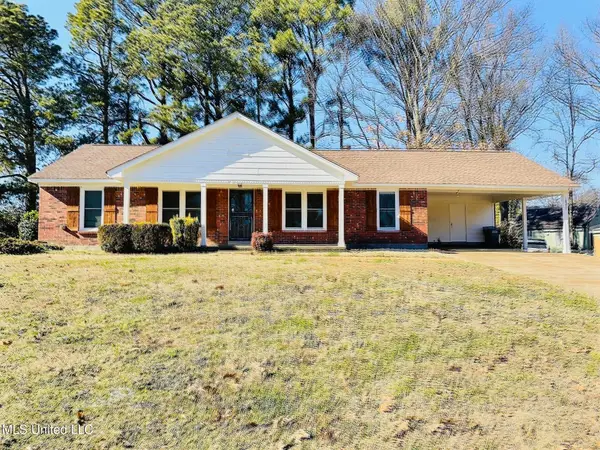2696 Baird Drive, Southaven, MS 38672
Local realty services provided by:ERA TOP AGENT REALTY



2696 Baird Drive,Southaven, MS 38672
$285,000
- 4 Beds
- 2 Baths
- 1,747 sq. ft.
- Single family
- Pending
Listed by:tina d martin
Office:crye-leike hernando
MLS#:4119217
Source:MS_UNITED
Price summary
- Price:$285,000
- Price per sq. ft.:$163.14
About this home
Spacious 4-Bedroom Home in Deerchase Subdivision- Bonus Room & More.
Located in the highly sought-after Snowden District, where shopping, dining, and entertainment are just minutes away! This brick home features 4 bedrooms and 2 full bathrooms on the main level, with a spacious bonus room upstairs that can easily serve as a 5th bedroom, office, or playroom.
Step inside to discover elegant Luxury Vinyl Plank flooring & all NEW windows throughout, offering both style and durability. The kitchen is a chef's delight with stainless steel appliances, ample cabinet space, and a layout designed for both function and entertaining.
Enjoy outdoor living in the privacy-fenced backyard, perfect for relaxing or hosting friends and family. (Please note: backyard shed does not remain.)
Located in the award-winning Desoto Central School District, this home combines comfort, convenience, and top-tier education—all in one package.
Don't miss this incredible opportunity to own in one of the area's most desirable neighborhoods. Schedule your showing today!
Contact an agent
Home facts
- Year built:2003
- Listing Id #:4119217
- Added:31 day(s) ago
- Updated:August 07, 2025 at 07:16 AM
Rooms and interior
- Bedrooms:4
- Total bathrooms:2
- Full bathrooms:2
- Living area:1,747 sq. ft.
Heating and cooling
- Cooling:Central Air, Gas
- Heating:Central
Structure and exterior
- Year built:2003
- Building area:1,747 sq. ft.
- Lot area:0.22 Acres
Schools
- High school:Desoto Central
- Middle school:Desoto Central
- Elementary school:Desoto Central
Utilities
- Water:Public
- Sewer:Sewer Connected
Finances and disclosures
- Price:$285,000
- Price per sq. ft.:$163.14
New listings near 2696 Baird Drive
- New
 $649,900Active4 beds 3 baths4,184 sq. ft.
$649,900Active4 beds 3 baths4,184 sq. ft.3568 Roman Forest Drive, Southaven, MS 38672
MLS# 4122476Listed by: KELLER WILLIAMS REALTY - MS - New
 $674,999Active6 beds 4 baths4,562 sq. ft.
$674,999Active6 beds 4 baths4,562 sq. ft.3466 N Woodland Trace, Southaven, MS 38672
MLS# 4122443Listed by: RE/MAX REALTY GROUP - New
 $329,900Active4 beds 2 baths2,200 sq. ft.
$329,900Active4 beds 2 baths2,200 sq. ft.5716 Kuykendall Drive, Southaven, MS 38672
MLS# 4122436Listed by: ADARO REALTY, INC. - New
 $240,000Active3 beds 2 baths1,729 sq. ft.
$240,000Active3 beds 2 baths1,729 sq. ft.746 Grant Drive, Southaven, MS 38671
MLS# 4122385Listed by: MAIN STREET REALTORS - New
 $358,000Active4 beds 2 baths2,320 sq. ft.
$358,000Active4 beds 2 baths2,320 sq. ft.2911 Huntley Circle, Southaven, MS 38672
MLS# 4122313Listed by: UNITED REAL ESTATE MID-SOUTH - New
 $205,000Active3 beds 2 baths1,155 sq. ft.
$205,000Active3 beds 2 baths1,155 sq. ft.672 Grant Drive, Southaven, MS 38671
MLS# 4122303Listed by: EXP REALTY - New
 $159,900Active2 beds 2 baths1,010 sq. ft.
$159,900Active2 beds 2 baths1,010 sq. ft.401 Blair Drive, Southaven, MS 38671
MLS# 4122299Listed by: RE/MAX REALTY GROUP - New
 $285,000Active4 beds 2 baths1,882 sq. ft.
$285,000Active4 beds 2 baths1,882 sq. ft.1308 Greencliff Drive, Southaven, MS 38671
MLS# 4122288Listed by: COLDWELL BANKER COLLINS-MAURY SOUTHAVEN - New
 $224,000Active3 beds 2 baths1,616 sq. ft.
$224,000Active3 beds 2 baths1,616 sq. ft.8237 Chesterfield Drive, Southaven, MS 38671
MLS# 4122231Listed by: J HUNTER REALTY - New
 $199,900Active3 beds 2 baths1,709 sq. ft.
$199,900Active3 beds 2 baths1,709 sq. ft.8891 Shellflower Drive, Southaven, MS 38671
MLS# 4122133Listed by: PINNACLE REALTY
