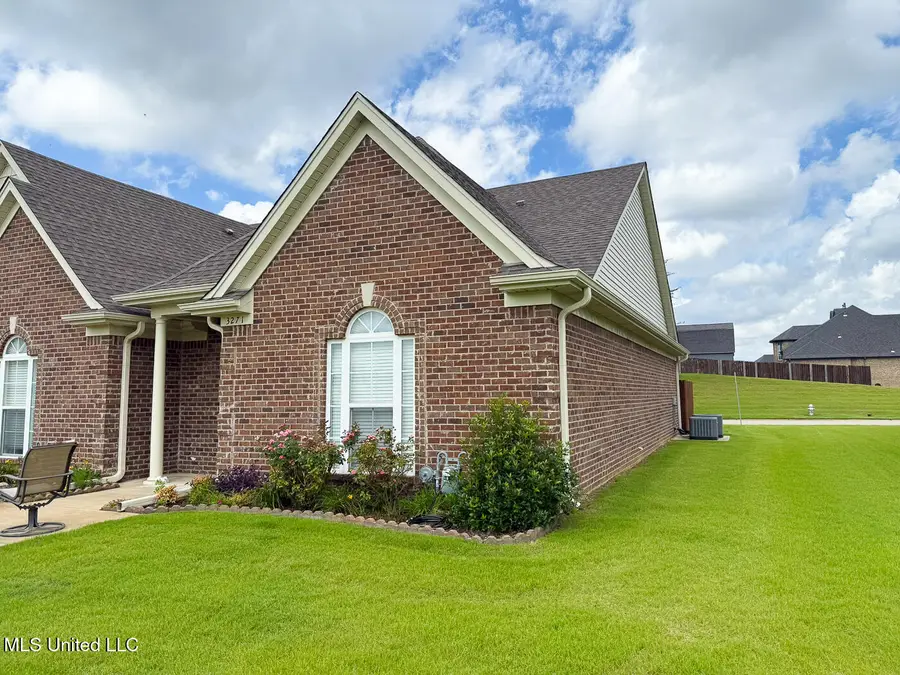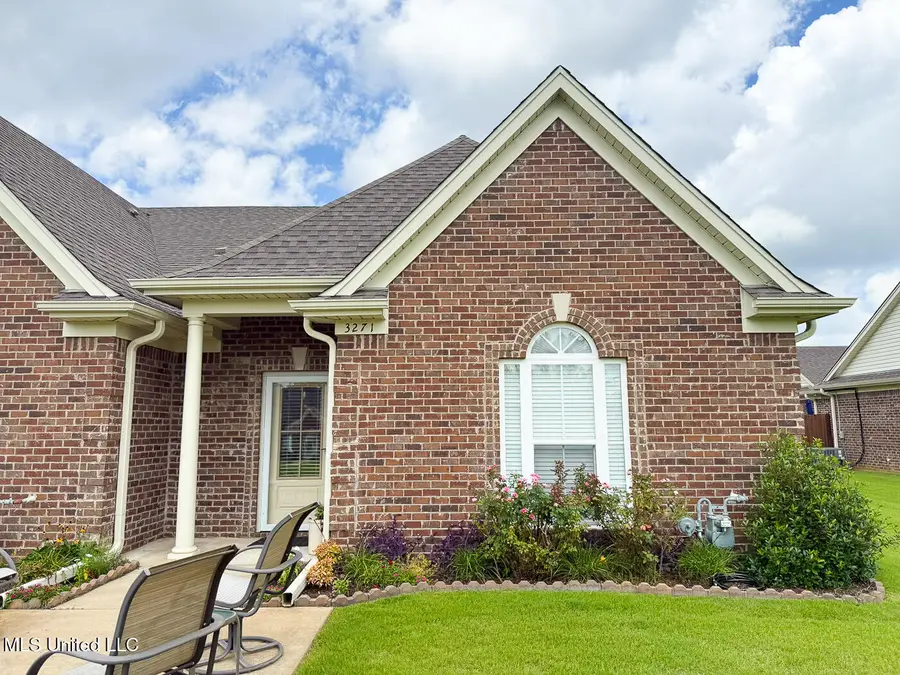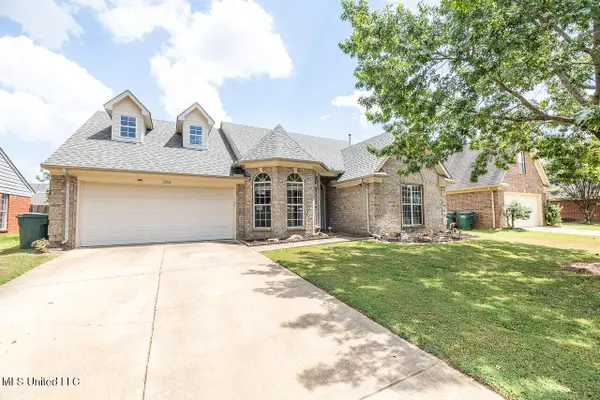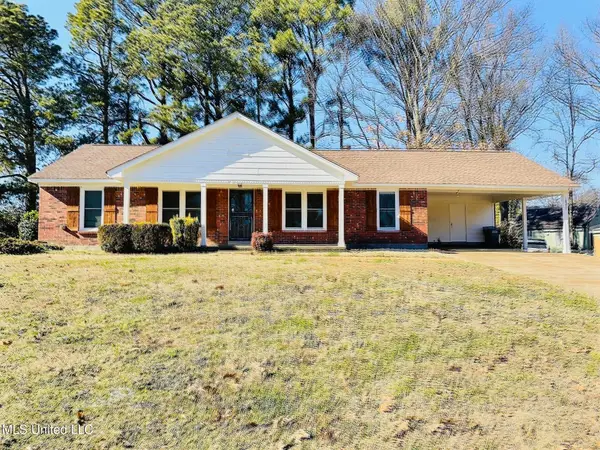3271 Parkdale Cove, Southaven, MS 38672
Local realty services provided by:PowerMark Properties, ERA Powered



3271 Parkdale Cove,Southaven, MS 38672
$269,000
- 3 Beds
- 3 Baths
- 1,584 sq. ft.
- Single family
- Pending
Listed by:elizabeth a thomas
Office:re/max realty group
MLS#:4118916
Source:MS_UNITED
Price summary
- Price:$269,000
- Price per sq. ft.:$169.82
About this home
Charming Home in 55+ Active Adult Community - The Villages of the Brambles. Welcome to easy, low-maintenance living in this beautifully maintained 3-bedroom, 3-bath home located in the sought-after Villages of the Brambles—a premier 55+ active adult community in the heart of Southaven. This nearly 1,600 sq.ft. home offers a thoughtful split floor plan with two bedrooms and two full baths on the main level, plus a private guest suite upstairs. The kitchen features custom cabinetry, granite countertops, custom backsplash, SS appliances and a spacious layout perfect for cooking and entertaining. Enjoy 9-foot ceilings, ceramic tiles in wet areas, and a cozy gas log fireplace in the great room. Additional highlights include Rear-loading two-car garage with covered breezeway ~ Private fenced patio area ~ Professionally maintained lawn and termite contract (included in HOA) ~Prime location near dining, shopping, and medical centers. Residents enjoy exclusive access to a community clubhouse featuring a banquet room, full kitchen, two fitness rooms, and scenic walking trails—perfect for staying active and social. Don't miss your opportunity to enjoy a relaxed lifestyle in one of the area's most desirable age-restricted neighborhoods!
Contact an agent
Home facts
- Year built:2018
- Listing Id #:4118916
- Added:35 day(s) ago
- Updated:August 07, 2025 at 07:16 AM
Rooms and interior
- Bedrooms:3
- Total bathrooms:3
- Full bathrooms:3
- Living area:1,584 sq. ft.
Heating and cooling
- Cooling:Central Air, Electric
- Heating:Central, Natural Gas
Structure and exterior
- Year built:2018
- Building area:1,584 sq. ft.
- Lot area:0.08 Acres
Schools
- High school:Desoto Central
- Middle school:Desoto Central
- Elementary school:Desoto Central
Utilities
- Water:Public
- Sewer:Sewer Connected
Finances and disclosures
- Price:$269,000
- Price per sq. ft.:$169.82
New listings near 3271 Parkdale Cove
- New
 $649,900Active4 beds 3 baths4,184 sq. ft.
$649,900Active4 beds 3 baths4,184 sq. ft.3568 Roman Forest Drive, Southaven, MS 38672
MLS# 4122476Listed by: KELLER WILLIAMS REALTY - MS - New
 $674,999Active6 beds 4 baths4,562 sq. ft.
$674,999Active6 beds 4 baths4,562 sq. ft.3466 N Woodland Trace, Southaven, MS 38672
MLS# 4122443Listed by: RE/MAX REALTY GROUP - New
 $329,900Active4 beds 2 baths2,200 sq. ft.
$329,900Active4 beds 2 baths2,200 sq. ft.5716 Kuykendall Drive, Southaven, MS 38672
MLS# 4122436Listed by: ADARO REALTY, INC. - New
 $240,000Active3 beds 2 baths1,729 sq. ft.
$240,000Active3 beds 2 baths1,729 sq. ft.746 Grant Drive, Southaven, MS 38671
MLS# 4122385Listed by: MAIN STREET REALTORS - New
 $358,000Active4 beds 2 baths2,320 sq. ft.
$358,000Active4 beds 2 baths2,320 sq. ft.2911 Huntley Circle, Southaven, MS 38672
MLS# 4122313Listed by: UNITED REAL ESTATE MID-SOUTH - New
 $205,000Active3 beds 2 baths1,155 sq. ft.
$205,000Active3 beds 2 baths1,155 sq. ft.672 Grant Drive, Southaven, MS 38671
MLS# 4122303Listed by: EXP REALTY - New
 $159,900Active2 beds 2 baths1,010 sq. ft.
$159,900Active2 beds 2 baths1,010 sq. ft.401 Blair Drive, Southaven, MS 38671
MLS# 4122299Listed by: RE/MAX REALTY GROUP - New
 $285,000Active4 beds 2 baths1,882 sq. ft.
$285,000Active4 beds 2 baths1,882 sq. ft.1308 Greencliff Drive, Southaven, MS 38671
MLS# 4122288Listed by: COLDWELL BANKER COLLINS-MAURY SOUTHAVEN - New
 $224,000Active3 beds 2 baths1,616 sq. ft.
$224,000Active3 beds 2 baths1,616 sq. ft.8237 Chesterfield Drive, Southaven, MS 38671
MLS# 4122231Listed by: J HUNTER REALTY - New
 $199,900Active3 beds 2 baths1,709 sq. ft.
$199,900Active3 beds 2 baths1,709 sq. ft.8891 Shellflower Drive, Southaven, MS 38671
MLS# 4122133Listed by: PINNACLE REALTY
