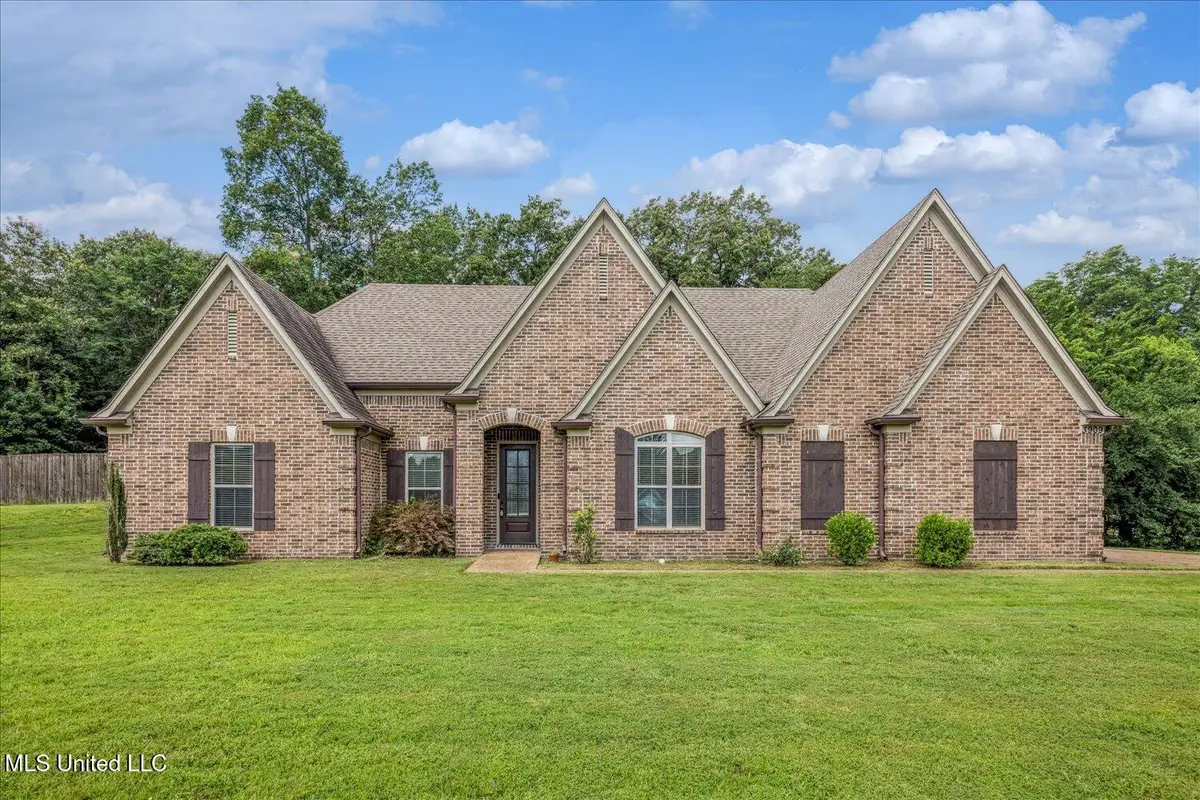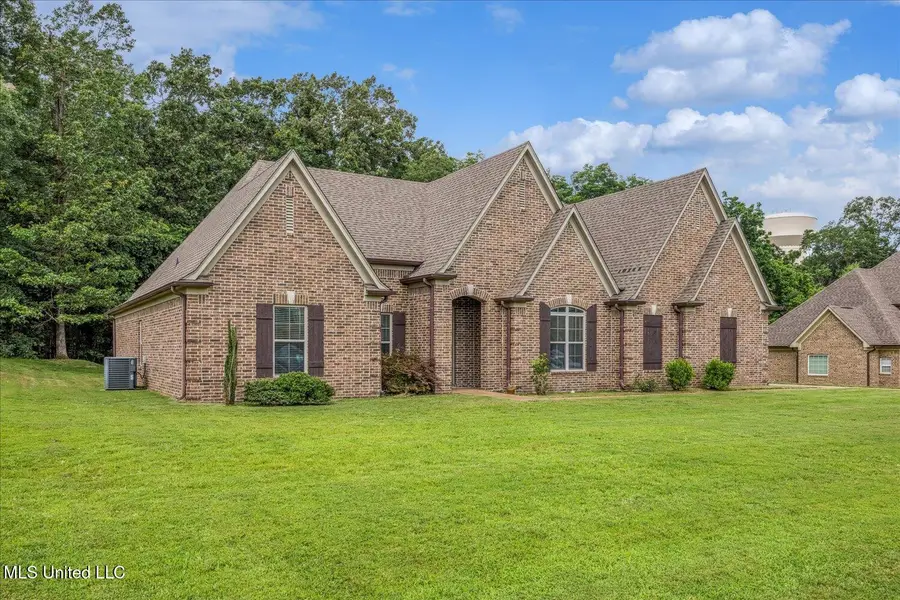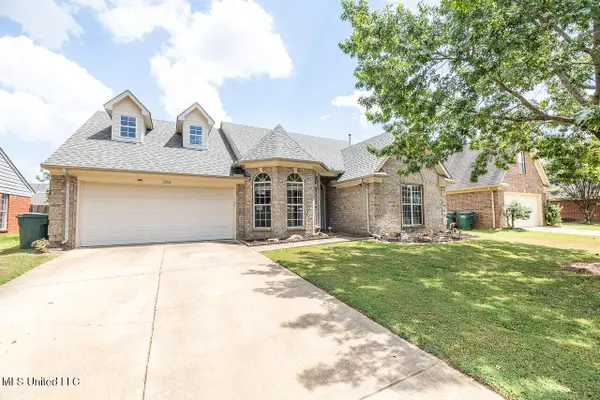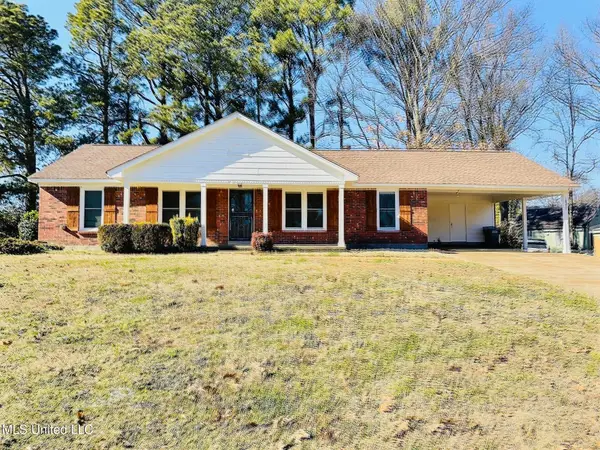3909 Glenda Gail Street, Southaven, MS 38672
Local realty services provided by:ERA TOP AGENT REALTY



3909 Glenda Gail Street,Southaven, MS 38672
$405,000
- 4 Beds
- 2 Baths
- 2,850 sq. ft.
- Single family
- Active
Listed by:justin lance
Office:keller williams realty - ms
MLS#:4118656
Source:MS_UNITED
Price summary
- Price:$405,000
- Price per sq. ft.:$142.11
About this home
This beautiful 5-bedroom, 2-bathroom home offers 2,850 sq ft of comfortable living space with a large open floor plan perfect for both everyday living and entertaining. The formal dining room features gorgeous wood floors and tall ceilings, while the expansive great room offers plenty of space to relax, complete with a corner brick gas fireplace.
The stunning kitchen is equipped with granite countertops, stainless steel appliances, custom soft-close cabinets, a tile backsplash, large tile flooring, a breakfast bar, pantry and a bright eat-in area—truly a dream for any home chef.
The primary suite is a true retreat with vaulted ceilings, a ceiling fan and a huge walk-in closet. The spa-like primary bathroom boasts double sinks, a large jetted jacuzzi tub, a walk-through tile shower with double shower heads, and a double vanity.
This home offers 4 bedrooms downstairs plus a very large bonus room or 5th bedroom upstairs, providing flexibility for guests, work, or play. Additional features include a separate laundry room, covered back patio, two-car garage, and fresh interior paint throughout the entire home.
Don't miss the opportunity to own this beautifully maintained and thoughtfully designed property!
Contact an agent
Home facts
- Year built:2015
- Listing Id #:4118656
- Added:37 day(s) ago
- Updated:August 08, 2025 at 10:39 PM
Rooms and interior
- Bedrooms:4
- Total bathrooms:2
- Full bathrooms:2
- Living area:2,850 sq. ft.
Heating and cooling
- Cooling:Ceiling Fan(s), Central Air
- Heating:Central, Fireplace(s)
Structure and exterior
- Year built:2015
- Building area:2,850 sq. ft.
- Lot area:0.46 Acres
Schools
- High school:Desoto Central
- Middle school:Desoto Central
- Elementary school:Desoto Central
Utilities
- Water:Public
- Sewer:Sewer Available
Finances and disclosures
- Price:$405,000
- Price per sq. ft.:$142.11
New listings near 3909 Glenda Gail Street
- New
 $649,900Active4 beds 3 baths4,184 sq. ft.
$649,900Active4 beds 3 baths4,184 sq. ft.3568 Roman Forest Drive, Southaven, MS 38672
MLS# 4122476Listed by: KELLER WILLIAMS REALTY - MS - New
 $674,999Active6 beds 4 baths4,562 sq. ft.
$674,999Active6 beds 4 baths4,562 sq. ft.3466 N Woodland Trace, Southaven, MS 38672
MLS# 4122443Listed by: RE/MAX REALTY GROUP - New
 $329,900Active4 beds 2 baths2,200 sq. ft.
$329,900Active4 beds 2 baths2,200 sq. ft.5716 Kuykendall Drive, Southaven, MS 38672
MLS# 4122436Listed by: ADARO REALTY, INC. - New
 $240,000Active3 beds 2 baths1,729 sq. ft.
$240,000Active3 beds 2 baths1,729 sq. ft.746 Grant Drive, Southaven, MS 38671
MLS# 4122385Listed by: MAIN STREET REALTORS - New
 $358,000Active4 beds 2 baths2,320 sq. ft.
$358,000Active4 beds 2 baths2,320 sq. ft.2911 Huntley Circle, Southaven, MS 38672
MLS# 4122313Listed by: UNITED REAL ESTATE MID-SOUTH - New
 $205,000Active3 beds 2 baths1,155 sq. ft.
$205,000Active3 beds 2 baths1,155 sq. ft.672 Grant Drive, Southaven, MS 38671
MLS# 4122303Listed by: EXP REALTY - New
 $159,900Active2 beds 2 baths1,010 sq. ft.
$159,900Active2 beds 2 baths1,010 sq. ft.401 Blair Drive, Southaven, MS 38671
MLS# 4122299Listed by: RE/MAX REALTY GROUP - New
 $285,000Active4 beds 2 baths1,882 sq. ft.
$285,000Active4 beds 2 baths1,882 sq. ft.1308 Greencliff Drive, Southaven, MS 38671
MLS# 4122288Listed by: COLDWELL BANKER COLLINS-MAURY SOUTHAVEN - New
 $224,000Active3 beds 2 baths1,616 sq. ft.
$224,000Active3 beds 2 baths1,616 sq. ft.8237 Chesterfield Drive, Southaven, MS 38671
MLS# 4122231Listed by: J HUNTER REALTY - New
 $199,900Active3 beds 2 baths1,709 sq. ft.
$199,900Active3 beds 2 baths1,709 sq. ft.8891 Shellflower Drive, Southaven, MS 38671
MLS# 4122133Listed by: PINNACLE REALTY
