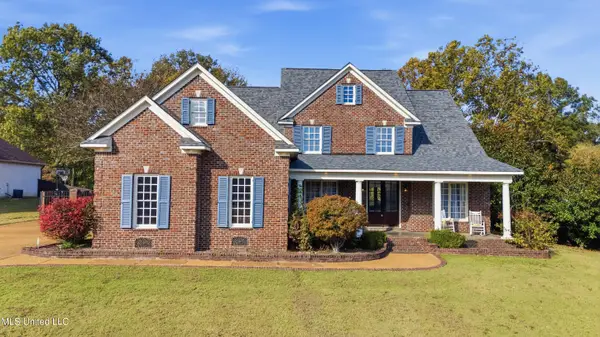4440 Windslet Cove, Southaven, MS 38672
Local realty services provided by:ERA TOP AGENT REALTY
4440 Windslet Cove,Southaven, MS 38672
$440,000Last list price
- 4 Beds
- 3 Baths
- - sq. ft.
- Single family
- Sold
Listed by: amy s anderson
Office: crye-leike of tn quail hollo
MLS#:4126901
Source:MS_UNITED
Sorry, we are unable to map this address
Price summary
- Price:$440,000
- Monthly HOA dues:$10
About this home
Southern Charm Meets Modern Comfort!
This 4BR+/2.5BA home (Primary Suite on the main level) offers style, space, and flexibility, with the Bonus Room easily doubling as a large guest suite/ 5th Bedroom or game room.
From the soaring two-story Great Room with its inviting gas fireplace to the chef-inspired kitchen—featuring custom stone countertops, gas stove, double ovens, stainless steel appliances, and abundant cabinetry—this home was designed with entertaining in mind.
Nestled on a spacious 0.75-acre lot in the highly sought-after Dickens Place neighborhood of Southaven, it also provides year-round enjoyment with a screened-in porch complete with removable plexiglass panels.
The main floor boasts a generous primary suite along with a Great Room, Hearth Room, and Dining Room. The cozy Hearth Room is perfect for coffee mornings or curling up with a favorite book. Upstairs, discover three roomy bedrooms, a shared bath, and a versatile bonus room—ideal for a media space, playroom, or guest retreat.
Step outside to a large backyard, perfect for gatherings, relaxation, or even a future pool.
Recent Updates Include:
• New upstairs HVAC (2019)
• Roof replacement & ridge vent (2019)
• Dual hot water heaters (2021)
• Double oven (2020)
• Kitchen & primary bath flooring (2019)
Meticulously maintained and move-in ready, this home is ready for its next chapter. Come see all that Dickens Place has to offer—you may never want to leave!
Contact an agent
Home facts
- Year built:2000
- Listing ID #:4126901
- Added:221 day(s) ago
- Updated:November 17, 2025 at 09:45 PM
Rooms and interior
- Bedrooms:4
- Total bathrooms:3
- Full bathrooms:2
- Half bathrooms:1
Heating and cooling
- Cooling:Ceiling Fan(s), Central Air, Dual, Electric, Gas
- Heating:Central, Hot Water, Natural Gas
Structure and exterior
- Year built:2000
Schools
- High school:Desoto Central
- Middle school:Desoto Central
- Elementary school:Desoto Central
Utilities
- Water:Public
- Sewer:Public Sewer, Sewer Connected
Finances and disclosures
- Price:$440,000
- Tax amount:$2,739 (2024)
New listings near 4440 Windslet Cove
- New
 $100,000Active3 beds 1 baths975 sq. ft.
$100,000Active3 beds 1 baths975 sq. ft.1896 W Southaven Circle Circle, Southaven, MS 38671
MLS# 4131842Listed by: KELLER WILLIAMS REALTY - MS - New
 $214,900Active3 beds 2 baths1,573 sq. ft.
$214,900Active3 beds 2 baths1,573 sq. ft.8913 Whitworth Street, Southaven, MS 38671
MLS# 4131843Listed by: BLEDSOE REALTY - New
 $225,000Active2 beds 2 baths1,275 sq. ft.
$225,000Active2 beds 2 baths1,275 sq. ft.418 Carol Ann Cove, Southaven, MS 38671
MLS# 4131833Listed by: FELICIA COOPERWOOD REALTY - New
 $289,900Active3 beds 2 baths1,715 sq. ft.
$289,900Active3 beds 2 baths1,715 sq. ft.1274 Glasscook Drive, Southaven, MS 38671
MLS# 4131788Listed by: BLEDSOE REALTY - New
 $500,000Active5 beds 4 baths3,890 sq. ft.
$500,000Active5 beds 4 baths3,890 sq. ft.2255 Appleton Drive, Southaven, MS 38672
MLS# 4131752Listed by: CRYE-LEIKE OF MS-OB - New
 $299,900Active3 beds 3 baths2,147 sq. ft.
$299,900Active3 beds 3 baths2,147 sq. ft.5085 Windy Ridge Drive, Southaven, MS 38671
MLS# 4131694Listed by: CAPSTONE REALTY SERVICES - New
 $208,000Active3 beds 3 baths1,709 sq. ft.
$208,000Active3 beds 3 baths1,709 sq. ft.8891 Shellflower Drive, Southaven, MS 38671
MLS# 4131336Listed by: BRYAN REALTY GROUP - New
 $395,000Active4 beds 3 baths3,200 sq. ft.
$395,000Active4 beds 3 baths3,200 sq. ft.8500 E Cedar Lake Drive, Walls, MS 38680
MLS# 4131436Listed by: KELLER WILLIAMS REALTY - GETWELL - New
 $555,000Active4 beds 3 baths4,007 sq. ft.
$555,000Active4 beds 3 baths4,007 sq. ft.2948 Grove Meadow Drive, Nesbit, MS 38651
MLS# 4131456Listed by: BURCH REALTY GROUP - New
 $295,000Active3 beds 2 baths1,576 sq. ft.
$295,000Active3 beds 2 baths1,576 sq. ft.3281 Foxdale Loop, Southaven, MS 38672
MLS# 4131495Listed by: KELLER WILLIAMS REALTY - MS
