650 Bouldercrest Drive, Southaven, MS 38672
Local realty services provided by:PowerMark Properties, ERA Powered
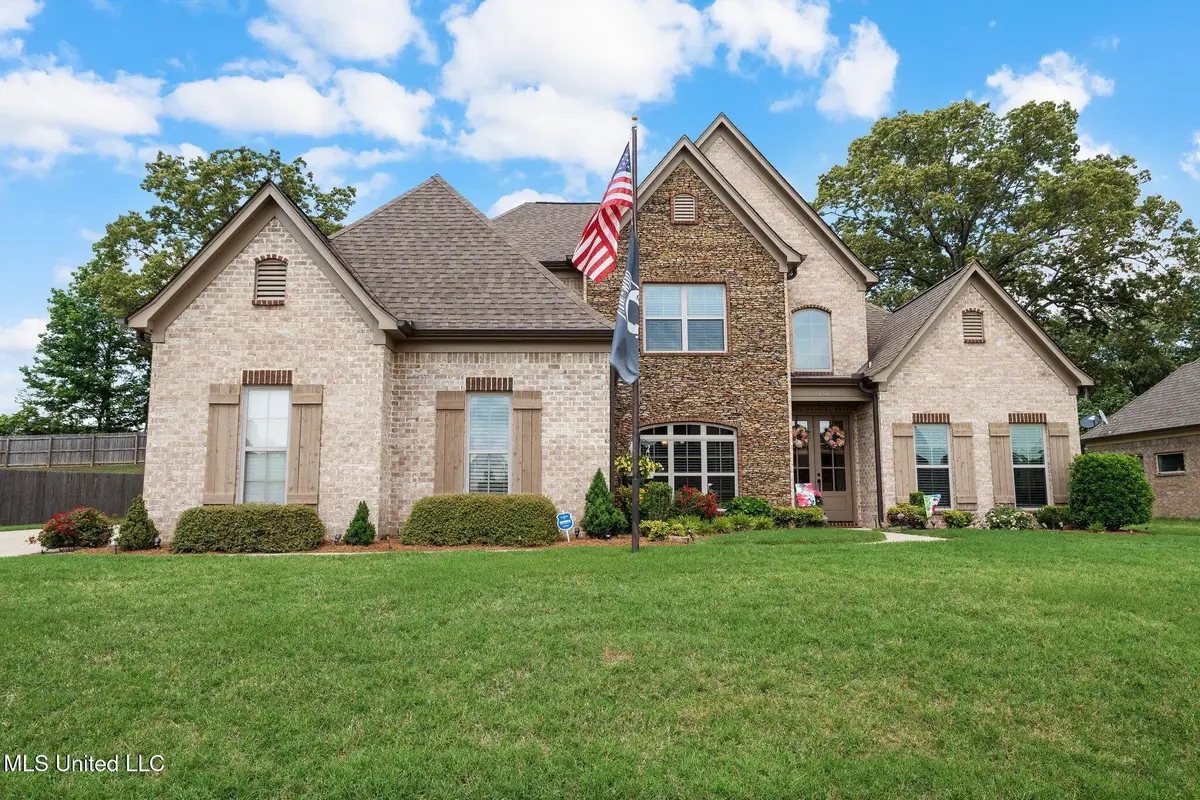
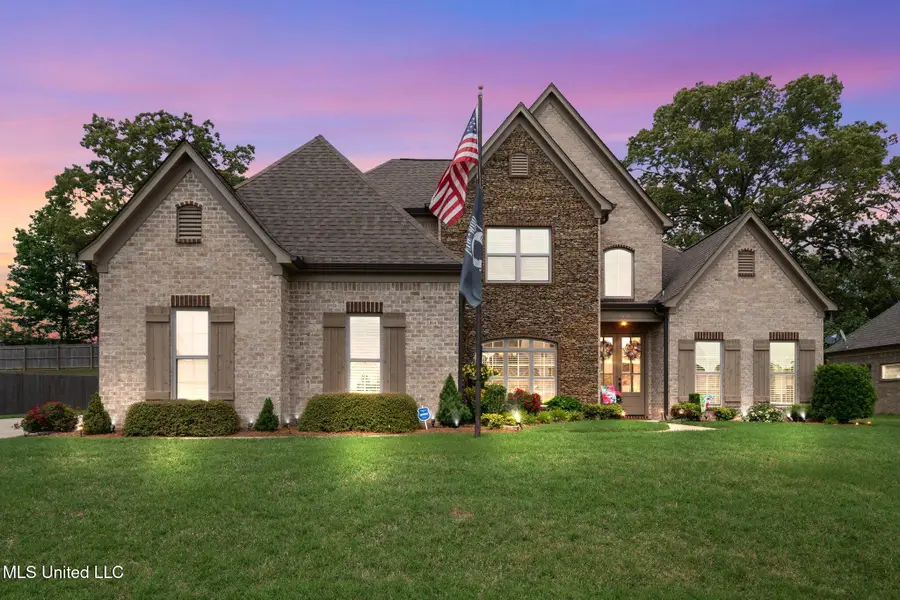
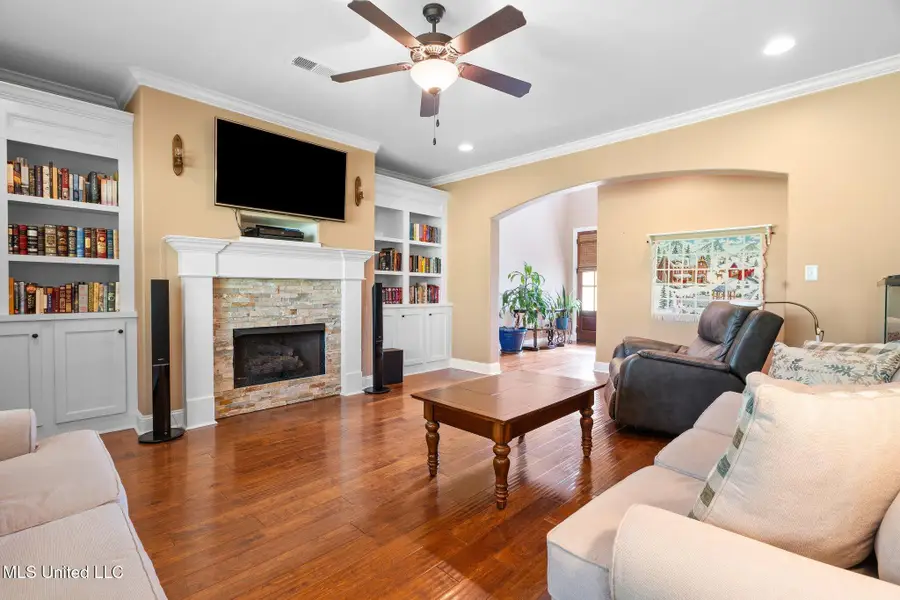
Listed by:brenda g brewer
Office:local agency realty group
MLS#:4112026
Source:MS_UNITED
Price summary
- Price:$438,500
- Price per sq. ft.:$122.52
About this home
Welcome to your beautiful new home! This well-maintained, spacious residence offers 5 bedrooms, 3.5 bathrooms, and a versatile bonus room. Freshly painted with an impeccably landscaped lawn, it's move-in ready and full of curb appeal.
As you step through elegant double doors, you're greeted by a formal dining room—perfect for hosting memorable gatherings. The cozy living room features a fireplace and custom built-in bookshelves, creating a warm and inviting atmosphere.
The thoughtful split floor plan provides privacy and flexibility, with 3 bedrooms on the main level and 2 upstairs. The generous primary suite includes an ensuite bath with a separate soaking tub and shower, plus a walk-in closet with abundant storage.
You'll appreciate the home's ample closets and generous storage throughout. Three attic spaces offer even more flexibility—ideal for storage or easily finished to add living space, including potential for a multi-generational layout. A dedicated laundry room and attached garage add to the home's everyday convenience.
The kitchen is designed for function and style with ample cabinet and counter space, stainless steel appliances, and tile flooring for easy maintenance. Step outside to a covered back patio—perfect for morning coffee or relaxing evenings. There is also a french drain in the back yard.
Located in the desirable Chateau Pointe Subdivision, you'll be just minutes from Silo Square, Snowden Grove, Landers Center, Tanger Outlets, the upcoming YMCA, and the new Agricultural Center.
Don't miss the opportunity to make this exceptional home yours. Schedule your private tour today and experience comfort, elegance, and convenience all in one place! *** With an acceptable offer, the seller is offering $10,000 in buyer concessions, which may be applied toward closing costs, interest rate buy-downs, a price reduction, or other allowable expenses. Make your move today!***
Contact an agent
Home facts
- Year built:2016
- Listing Id #:4112026
- Added:104 day(s) ago
- Updated:August 07, 2025 at 05:49 PM
Rooms and interior
- Bedrooms:5
- Total bathrooms:3
- Full bathrooms:3
- Half bathrooms:1
- Living area:3,579 sq. ft.
Heating and cooling
- Cooling:Ceiling Fan(s), Dual, Electric, Gas
- Heating:Central, Fireplace(s), Natural Gas
Structure and exterior
- Year built:2016
- Building area:3,579 sq. ft.
- Lot area:0.34 Acres
Schools
- High school:Desoto Central
- Middle school:Desoto Central
- Elementary school:Desoto Central
Utilities
- Water:Public
- Sewer:Sewer Connected
Finances and disclosures
- Price:$438,500
- Price per sq. ft.:$122.52
New listings near 650 Bouldercrest Drive
- New
 $649,900Active4 beds 3 baths4,184 sq. ft.
$649,900Active4 beds 3 baths4,184 sq. ft.3568 Roman Forest Drive, Southaven, MS 38672
MLS# 4122476Listed by: KELLER WILLIAMS REALTY - MS - New
 $674,999Active6 beds 4 baths4,562 sq. ft.
$674,999Active6 beds 4 baths4,562 sq. ft.3466 N Woodland Trace, Southaven, MS 38672
MLS# 4122443Listed by: RE/MAX REALTY GROUP - New
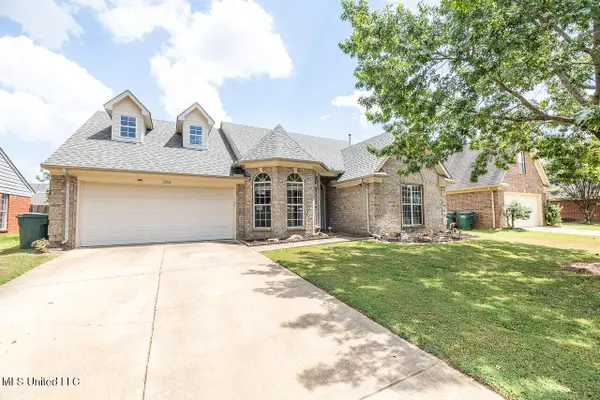 $329,900Active4 beds 2 baths2,200 sq. ft.
$329,900Active4 beds 2 baths2,200 sq. ft.5716 Kuykendall Drive, Southaven, MS 38672
MLS# 4122436Listed by: ADARO REALTY, INC. - New
 $240,000Active3 beds 2 baths1,729 sq. ft.
$240,000Active3 beds 2 baths1,729 sq. ft.746 Grant Drive, Southaven, MS 38671
MLS# 4122385Listed by: MAIN STREET REALTORS - New
 $358,000Active4 beds 2 baths2,320 sq. ft.
$358,000Active4 beds 2 baths2,320 sq. ft.2911 Huntley Circle, Southaven, MS 38672
MLS# 4122313Listed by: UNITED REAL ESTATE MID-SOUTH - New
 $205,000Active3 beds 2 baths1,155 sq. ft.
$205,000Active3 beds 2 baths1,155 sq. ft.672 Grant Drive, Southaven, MS 38671
MLS# 4122303Listed by: EXP REALTY - New
 $159,900Active2 beds 2 baths1,010 sq. ft.
$159,900Active2 beds 2 baths1,010 sq. ft.401 Blair Drive, Southaven, MS 38671
MLS# 4122299Listed by: RE/MAX REALTY GROUP - New
 $285,000Active4 beds 2 baths1,882 sq. ft.
$285,000Active4 beds 2 baths1,882 sq. ft.1308 Greencliff Drive, Southaven, MS 38671
MLS# 4122288Listed by: COLDWELL BANKER COLLINS-MAURY SOUTHAVEN - New
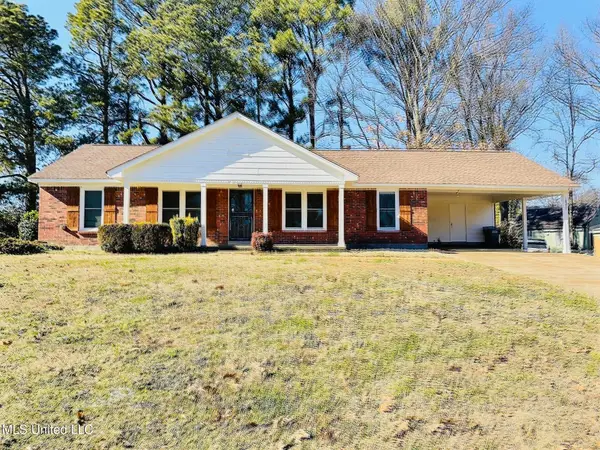 $224,000Active3 beds 2 baths1,616 sq. ft.
$224,000Active3 beds 2 baths1,616 sq. ft.8237 Chesterfield Drive, Southaven, MS 38671
MLS# 4122231Listed by: J HUNTER REALTY - New
 $199,900Active3 beds 2 baths1,709 sq. ft.
$199,900Active3 beds 2 baths1,709 sq. ft.8891 Shellflower Drive, Southaven, MS 38671
MLS# 4122133Listed by: PINNACLE REALTY
