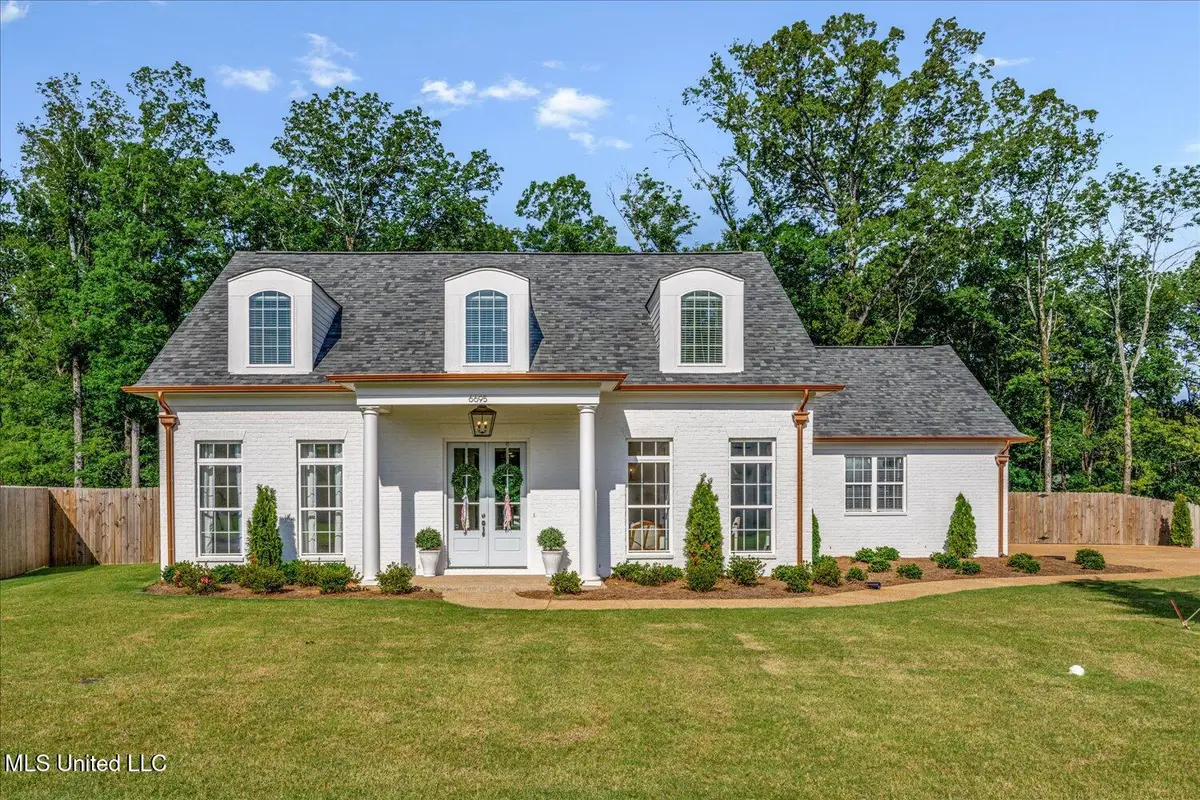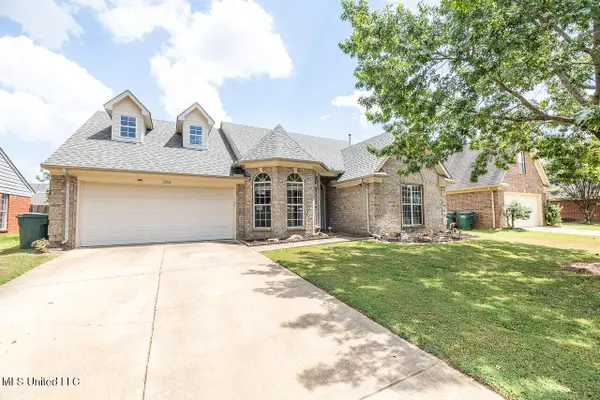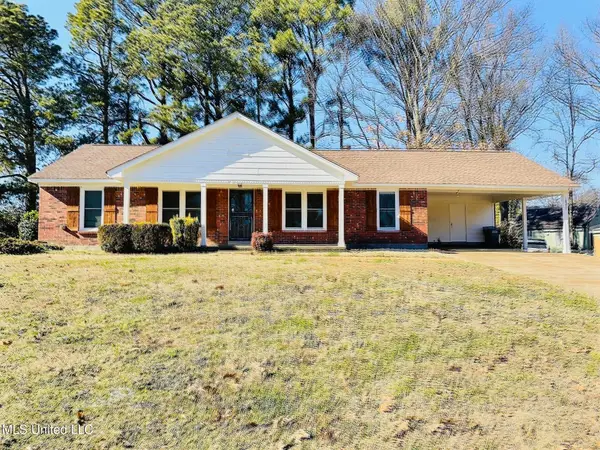6695 Bobwhite Circle, Southaven, MS 38672
Local realty services provided by:ERA TOP AGENT REALTY



6695 Bobwhite Circle,Southaven, MS 38672
$549,900
- 3 Beds
- 2 Baths
- 2,815 sq. ft.
- Single family
- Active
Listed by:lexie a hill
Office:austin realty group, inc-her
MLS#:4119910
Source:MS_UNITED
Price summary
- Price:$549,900
- Price per sq. ft.:$195.35
About this home
Welcome to this like-new, fully upgraded & custom home located in the award-winning community of Silo Square! This pristine home is builder and agent owned with custom, thoughtful upgrades throughout—vaulted ceilings in the living room, master bedroom, master bathroom, and back porch; bar in kitchen equipped with a sonic ice machine, wine/drink cooler, and custom glass cabinetry with decorative wine storage; ceiling-height kitchen cabinets with built-in trash pullout drawer and custom, fully-functional end storage cabinet with floor-to-ceiling shelving; under counter lighting throughout; gas range; gas fireplace in living room flanked by decorative built-in shelving; living room surrounded by large windows allowing ample natural light and view of wooded back yard from living room, dining room, and kitchen; hardwood floors throughout downstairs; large master closet with custom wood shelving; custom cubbies at garage entry with built-in seat & storage; upgraded luxury plumbing fixtures throughout including smart kitchen faucet; walk-in pantry designed for small kitchen appliance storage & use to save time & clutter; 8' doors throughout downstairs; structurally reinforced master potty room for storm saferoom; three hvac units including exclusive unit for master bedroom; fully fenced backyard with decorative fencing lining woods, wood-burning stone fireplace, gas hookup for grill, and outdoor tv; deep garage with upgraded 8' tall garage door perfect for trucks and larger SUVS plus space for a golf cart; and so much more! You'll enjoy two living rooms, 3 bedrooms, 2.5 bathrooms, an office, large laundry room with a custom built-in dog house and custom folding/storage area with drying rack; and a spacious bonus room. Additional upstairs bathroom is already framed for ease of future finish out. This home sits on one of the largest lots in Silo Square with plenty of room for a future pool, is lined with large mature trees, and is located in a quiet cove. Here, you get the best of both worlds—peacefulness of a wooded cove lot while also being less than a mile from the Silo Square town square center. Walk to dinner, to grab coffee & dessert, to do some local shopping or to the hair & nail salon, or even walk to the neighborhood daycare or grocery (coming fall 2025). Still not convinced? You'll be steps away from Southaven's longest multi-use trail for walking, running, or biking and a walk away from Snowden Grove concerts, pickleball, tennis, and more. Silo Square is a golf cart friendly community—perfect for warm days when you'd rather ride than walk. Hurry! This is a rare opportunity for a fully custom & upgraded home in DeSoto County's only & award-winning ''live, work, play'' community.
Contact an agent
Home facts
- Year built:2024
- Listing Id #:4119910
- Added:26 day(s) ago
- Updated:August 07, 2025 at 05:54 PM
Rooms and interior
- Bedrooms:3
- Total bathrooms:2
- Full bathrooms:2
- Half bathrooms:1
- Living area:2,815 sq. ft.
Heating and cooling
- Cooling:Ceiling Fan(s), Central Air, Electric, Gas, Multi Units
- Heating:Exhaust Fan, Fireplace(s), Natural Gas
Structure and exterior
- Year built:2024
- Building area:2,815 sq. ft.
- Lot area:0.41 Acres
Schools
- High school:Desoto Central
- Middle school:Desoto Central
- Elementary school:Desoto Central
Utilities
- Water:Public
- Sewer:Sewer Connected
Finances and disclosures
- Price:$549,900
- Price per sq. ft.:$195.35
New listings near 6695 Bobwhite Circle
- New
 $649,900Active4 beds 3 baths4,184 sq. ft.
$649,900Active4 beds 3 baths4,184 sq. ft.3568 Roman Forest Drive, Southaven, MS 38672
MLS# 4122476Listed by: KELLER WILLIAMS REALTY - MS - New
 $674,999Active6 beds 4 baths4,562 sq. ft.
$674,999Active6 beds 4 baths4,562 sq. ft.3466 N Woodland Trace, Southaven, MS 38672
MLS# 4122443Listed by: RE/MAX REALTY GROUP - New
 $329,900Active4 beds 2 baths2,200 sq. ft.
$329,900Active4 beds 2 baths2,200 sq. ft.5716 Kuykendall Drive, Southaven, MS 38672
MLS# 4122436Listed by: ADARO REALTY, INC. - New
 $240,000Active3 beds 2 baths1,729 sq. ft.
$240,000Active3 beds 2 baths1,729 sq. ft.746 Grant Drive, Southaven, MS 38671
MLS# 4122385Listed by: MAIN STREET REALTORS - New
 $358,000Active4 beds 2 baths2,320 sq. ft.
$358,000Active4 beds 2 baths2,320 sq. ft.2911 Huntley Circle, Southaven, MS 38672
MLS# 4122313Listed by: UNITED REAL ESTATE MID-SOUTH - New
 $205,000Active3 beds 2 baths1,155 sq. ft.
$205,000Active3 beds 2 baths1,155 sq. ft.672 Grant Drive, Southaven, MS 38671
MLS# 4122303Listed by: EXP REALTY - New
 $159,900Active2 beds 2 baths1,010 sq. ft.
$159,900Active2 beds 2 baths1,010 sq. ft.401 Blair Drive, Southaven, MS 38671
MLS# 4122299Listed by: RE/MAX REALTY GROUP - New
 $285,000Active4 beds 2 baths1,882 sq. ft.
$285,000Active4 beds 2 baths1,882 sq. ft.1308 Greencliff Drive, Southaven, MS 38671
MLS# 4122288Listed by: COLDWELL BANKER COLLINS-MAURY SOUTHAVEN - New
 $224,000Active3 beds 2 baths1,616 sq. ft.
$224,000Active3 beds 2 baths1,616 sq. ft.8237 Chesterfield Drive, Southaven, MS 38671
MLS# 4122231Listed by: J HUNTER REALTY - New
 $199,900Active3 beds 2 baths1,709 sq. ft.
$199,900Active3 beds 2 baths1,709 sq. ft.8891 Shellflower Drive, Southaven, MS 38671
MLS# 4122133Listed by: PINNACLE REALTY
