1210 Cody Drive, Belgrade, MT 59714
Local realty services provided by:ERA Landmark Real Estate
1210 Cody Drive,Belgrade, MT 59714
$754,125
- 4 Beds
- 4 Baths
- 2,771 sq. ft.
- Single family
- Pending
Listed by:shawn bates
Office:donnie olsson real estate
MLS#:402210
Source:MT_BZM
Price summary
- Price:$754,125
- Price per sq. ft.:$272.15
- Monthly HOA dues:$31.67
About this home
From the moment you set foot in this home, you can tell it is brimming with sophistication and elegance. A beautiful wide entry hallway leads into an open floor plan downstairs, offering easy access to the great room, kitchen, dining room and outdoor covered patio. This airy space is filled with natural light and a great “flow” that’s ideal for entertaining — or simply serving breakfast for the whole household.
Both the primary bedroom and the junior primary bedrooms are on the ground floor. Then two other bedrooms upstairs. The upstairs also has a large landing area that could serve as exercise or study area or just a hobby room.
This home is loaded with approx. $32k in upgrades. These would include custom white cabinet package, full backsplash that sets off the gorgeous Calacatta Rama Counter tops in kitchen. The fireplace in livingroom has the upgraded blower fan. Primary bathroom is a must see with full size tub sorrounded by Granite/ tile finishes that exude luxury. Top it all off with central A/C, fully landscaped front and rear yards plus underground sprinklers with a timer.
Contact an agent
Home facts
- Year built:2025
- Listing ID #:402210
- Added:142 day(s) ago
- Updated:October 06, 2025 at 10:54 PM
Rooms and interior
- Bedrooms:4
- Total bathrooms:4
- Full bathrooms:3
- Half bathrooms:1
- Living area:2,771 sq. ft.
Heating and cooling
- Cooling:Central Air
- Heating:Natural Gas
Structure and exterior
- Roof:Asphalt
- Year built:2025
- Building area:2,771 sq. ft.
- Lot area:0.15 Acres
Utilities
- Water:Water Available
- Sewer:Sewer Available
Finances and disclosures
- Price:$754,125
- Price per sq. ft.:$272.15
- Tax amount:$6,000 (2025)
New listings near 1210 Cody Drive
- New
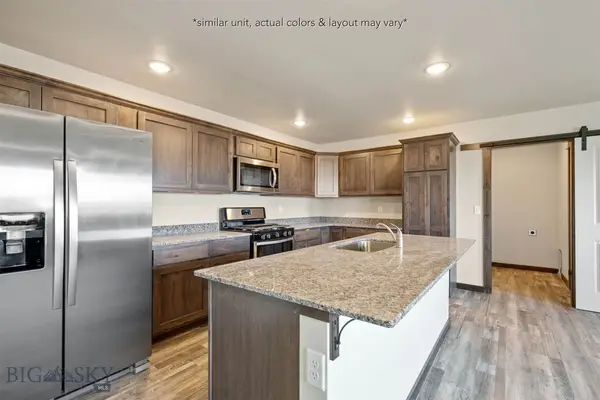 $434,797Active3 beds 3 baths1,701 sq. ft.
$434,797Active3 beds 3 baths1,701 sq. ft.600 Black Diamond Unit C, Belgrade, MT 59714
MLS# 406247Listed by: REALTY EXECUTIVES - New
 $449,900Active3 beds 3 baths1,642 sq. ft.
$449,900Active3 beds 3 baths1,642 sq. ft.707 Halfpipe #C, Belgrade, MT 59714
MLS# 406251Listed by: WINDERMERE GREAT DIVIDE-BOZEMAN - New
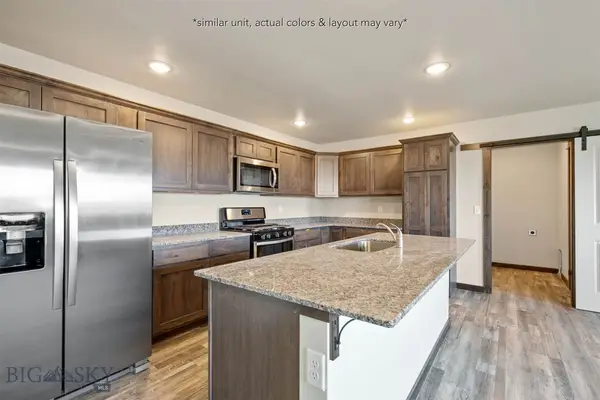 $464,750Active3 beds 3 baths1,642 sq. ft.
$464,750Active3 beds 3 baths1,642 sq. ft.600 Black Diamond Unit A, Belgrade, MT 59714
MLS# 406252Listed by: REALTY EXECUTIVES - New
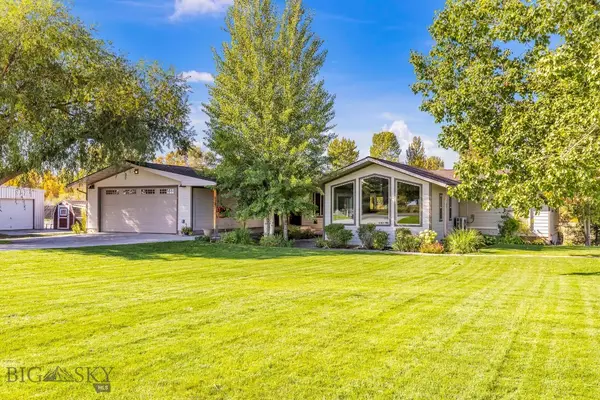 $2,495,000Active3 beds 3 baths3,551 sq. ft.
$2,495,000Active3 beds 3 baths3,551 sq. ft.2399 Central Park Road, Belgrade, MT 59714
MLS# 403495Listed by: BERKSHIRE HATHAWAY - BOZEMAN - New
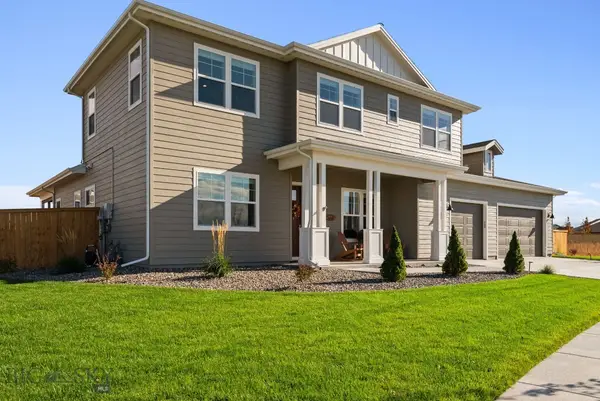 $995,000Active4 beds 4 baths3,504 sq. ft.
$995,000Active4 beds 4 baths3,504 sq. ft.1604 Kit Carson Circle, Belgrade, MT 59714
MLS# 406227Listed by: BERKSHIRE HATHAWAY - BOZEMAN - New
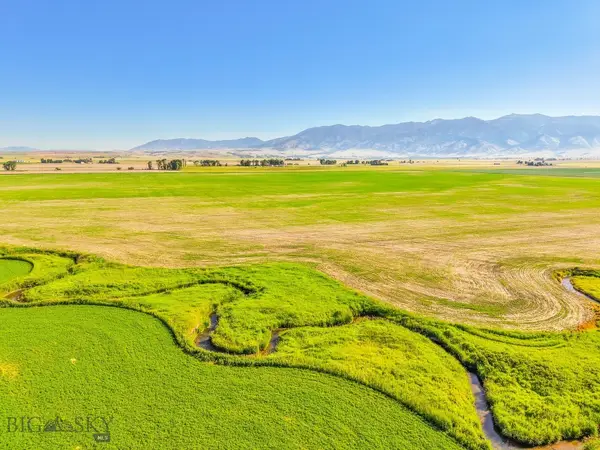 $4,875,000Active-- beds -- baths
$4,875,000Active-- beds -- bathsTBD Penwell Bridge Road, Belgrade, MT 59714
MLS# 405966Listed by: TAMARA WILLIAMS AND COMPANY - New
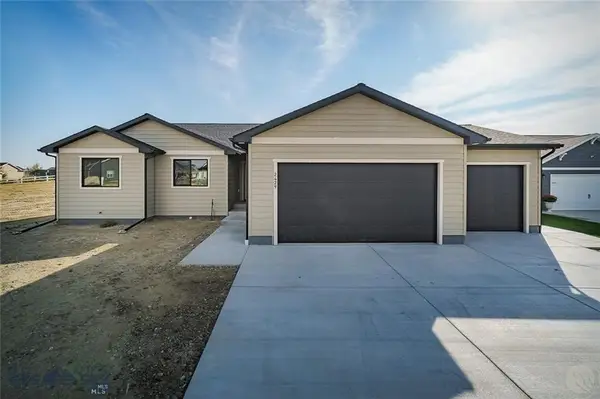 $629,900Active3 beds 2 baths1,704 sq. ft.
$629,900Active3 beds 2 baths1,704 sq. ft.1107 Melissa Way, Belgrade, MT 59714
MLS# 406125Listed by: OAKLAND & COMPANY - New
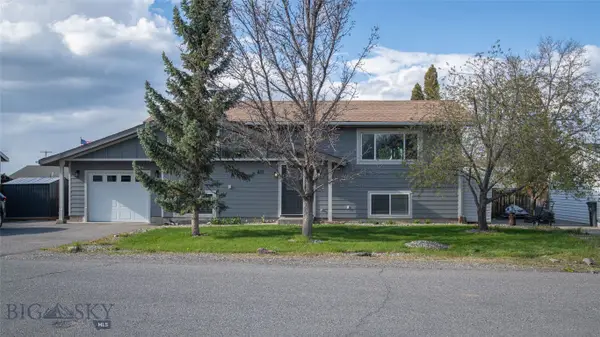 $547,000Active4 beds 2 baths2,088 sq. ft.
$547,000Active4 beds 2 baths2,088 sq. ft.417 Henry Drive, Belgrade, MT 59714
MLS# 406170Listed by: MONTANA LIFE REAL ESTATE - New
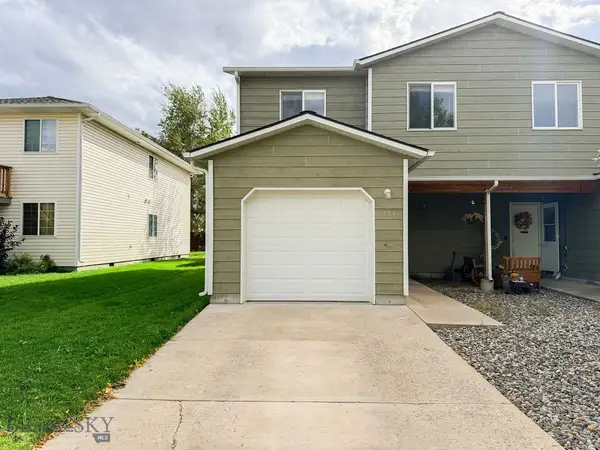 $362,000Active3 beds 3 baths1,311 sq. ft.
$362,000Active3 beds 3 baths1,311 sq. ft.573 W Shore Drive, Belgrade, MT 59714
MLS# 406033Listed by: RE/MAX LEGACY - New
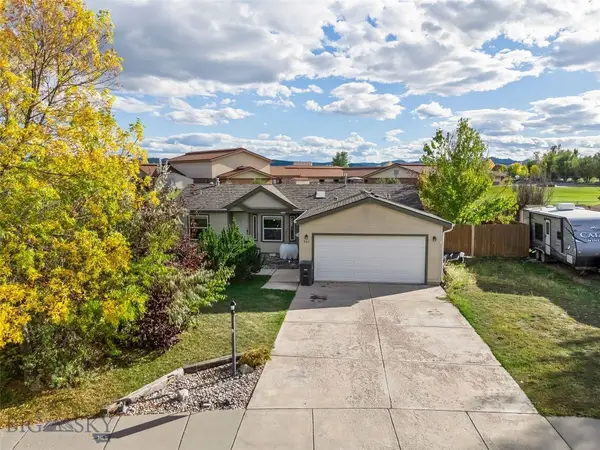 $400,000Active3 beds 2 baths1,275 sq. ft.
$400,000Active3 beds 2 baths1,275 sq. ft.502 Green Belt Drive, Belgrade, MT 59714
MLS# 406191Listed by: ASPIRE REALTY
