609 Companion Way, Belgrade, MT 59714
Local realty services provided by:ERA Landmark Real Estate
609 Companion Way,Belgrade, MT 59714
$599,900
- 3 Beds
- 3 Baths
- 1,700 sq. ft.
- Single family
- Active
Listed by:krista palagi
Office:berkshire hathaway - bozeman
MLS#:401200
Source:MT_BZM
Price summary
- Price:$599,900
- Price per sq. ft.:$352.88
- Monthly HOA dues:$30.33
About this home
This exceptional Higher Standard Homes build in Belgrade’s newest West Post community-this floor plan includes central A/C AND a fenced backyard! This thoughtfully designed home delivers an inviting main floor with durable LVP flooring throughout and an open-concept kitchen, living, and dining area that’s perfect for entertaining. The kitchen is beautifully crafted with a working island, quartz countertops, premium Belmont Cabinets, stainless steel appliances, and a gas range. The master suite and two additional bedrooms upstairs. This home is ideally situated- it's adjacent to one of the neighborhood linear parks and is only steps from Askins Park, which features a pond with a beach, an amphitheater, bike park, playground, dog park and a pavilion. As part of the vibrant West Post development, residents enjoy access to a variety of amenities, parks, and trails while remaining conveniently close to both Belgrade and Bozeman. Located just south of I-90 and minutes from the Bozeman Yellowstone International Airport, this property combines comfort, convenience, and community in one beautiful package. And of note...this adorable home will be sided with Diamond Kote with a 30 year no fade warranty. Big news!!
Seller incentive of up to $10k towards Buyers Closing Costs.
Contact an agent
Home facts
- Year built:2025
- Listing ID #:401200
- Added:168 day(s) ago
- Updated:October 06, 2025 at 05:51 PM
Rooms and interior
- Bedrooms:3
- Total bathrooms:3
- Full bathrooms:2
- Half bathrooms:1
- Living area:1,700 sq. ft.
Heating and cooling
- Cooling:Ceiling Fans, Central Air
- Heating:Forced Air, Natural Gas
Structure and exterior
- Roof:Asphalt, Shingle
- Year built:2025
- Building area:1,700 sq. ft.
- Lot area:0.09 Acres
Utilities
- Water:Water Available
- Sewer:Sewer Available
Finances and disclosures
- Price:$599,900
- Price per sq. ft.:$352.88
- Tax amount:$212 (2024)
New listings near 609 Companion Way
- New
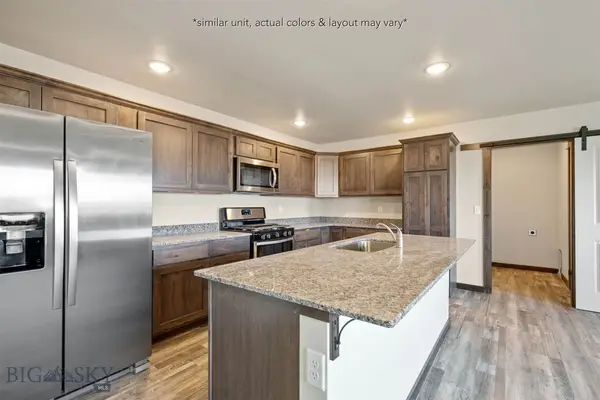 $434,797Active3 beds 3 baths1,701 sq. ft.
$434,797Active3 beds 3 baths1,701 sq. ft.600 Black Diamond Unit C, Belgrade, MT 59714
MLS# 406247Listed by: REALTY EXECUTIVES - New
 $449,900Active3 beds 3 baths1,642 sq. ft.
$449,900Active3 beds 3 baths1,642 sq. ft.707 Halfpipe #C, Belgrade, MT 59714
MLS# 406251Listed by: WINDERMERE GREAT DIVIDE-BOZEMAN - New
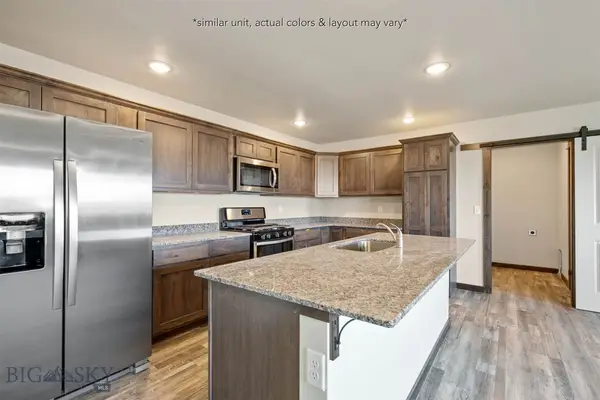 $464,750Active3 beds 3 baths1,642 sq. ft.
$464,750Active3 beds 3 baths1,642 sq. ft.600 Black Diamond Unit A, Belgrade, MT 59714
MLS# 406252Listed by: REALTY EXECUTIVES - New
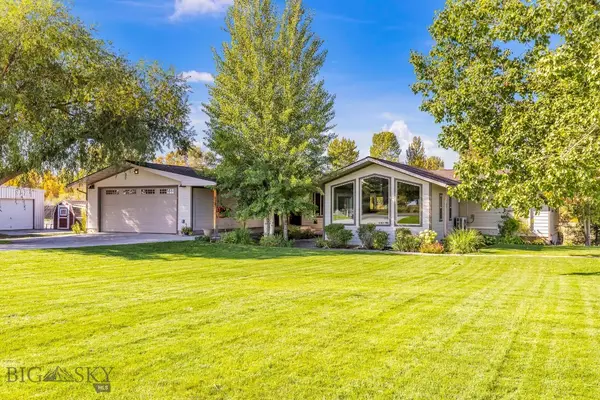 $2,495,000Active3 beds 3 baths3,551 sq. ft.
$2,495,000Active3 beds 3 baths3,551 sq. ft.2399 Central Park Road, Belgrade, MT 59714
MLS# 403495Listed by: BERKSHIRE HATHAWAY - BOZEMAN - New
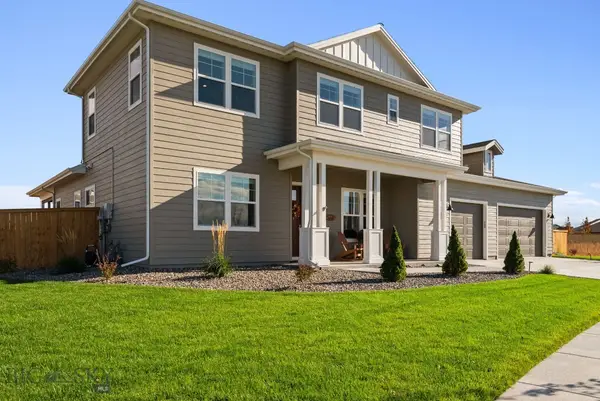 $995,000Active4 beds 4 baths3,504 sq. ft.
$995,000Active4 beds 4 baths3,504 sq. ft.1604 Kit Carson Circle, Belgrade, MT 59714
MLS# 406227Listed by: BERKSHIRE HATHAWAY - BOZEMAN - New
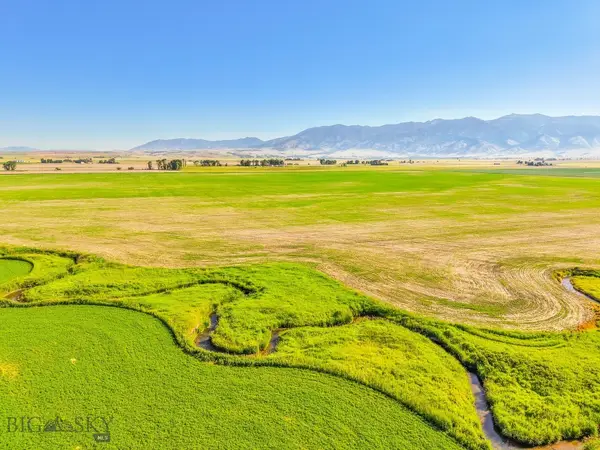 $4,875,000Active-- beds -- baths
$4,875,000Active-- beds -- bathsTBD Penwell Bridge Road, Belgrade, MT 59714
MLS# 405966Listed by: TAMARA WILLIAMS AND COMPANY - New
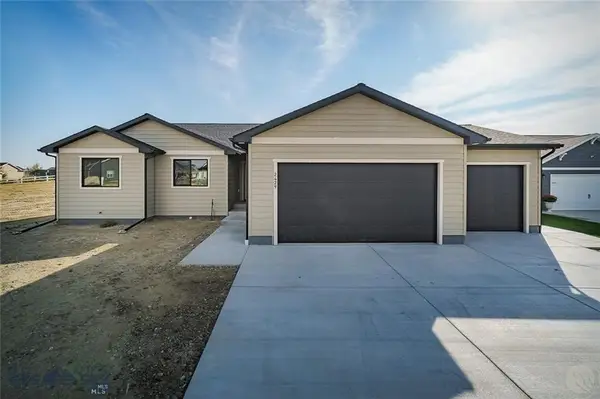 $629,900Active3 beds 2 baths1,704 sq. ft.
$629,900Active3 beds 2 baths1,704 sq. ft.1107 Melissa Way, Belgrade, MT 59714
MLS# 406125Listed by: OAKLAND & COMPANY - New
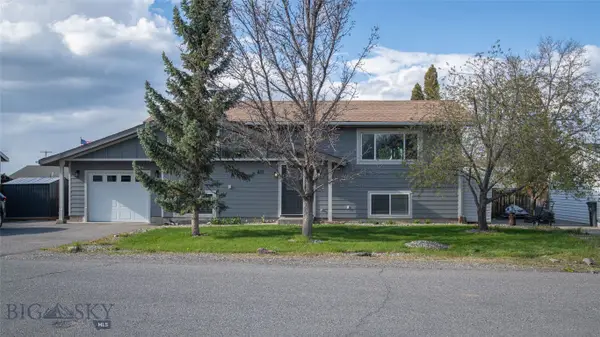 $547,000Active4 beds 2 baths2,088 sq. ft.
$547,000Active4 beds 2 baths2,088 sq. ft.417 Henry Drive, Belgrade, MT 59714
MLS# 406170Listed by: MONTANA LIFE REAL ESTATE - New
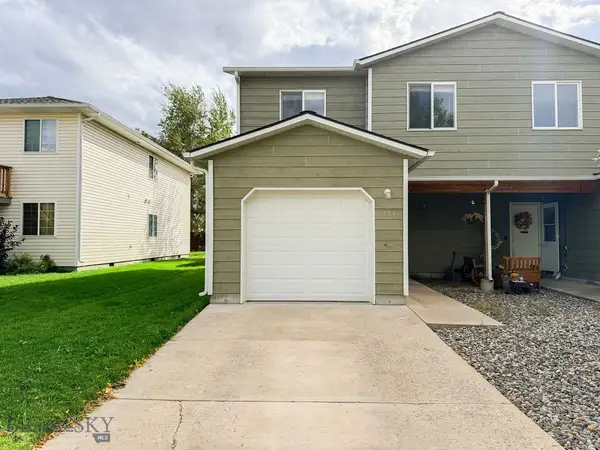 $362,000Active3 beds 3 baths1,311 sq. ft.
$362,000Active3 beds 3 baths1,311 sq. ft.573 W Shore Drive, Belgrade, MT 59714
MLS# 406033Listed by: RE/MAX LEGACY - New
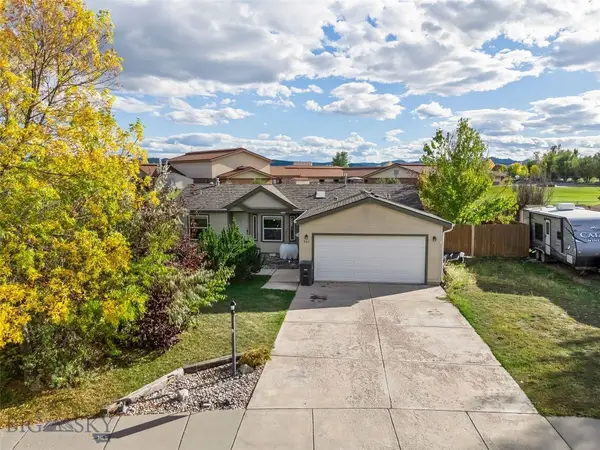 $400,000Active3 beds 2 baths1,275 sq. ft.
$400,000Active3 beds 2 baths1,275 sq. ft.502 Green Belt Drive, Belgrade, MT 59714
MLS# 406191Listed by: ASPIRE REALTY
