139 Spruce Cone Drive #14, Big Sky, MT 59716
Local realty services provided by:ERA Landmark Real Estate
139 Spruce Cone Drive #14,Big Sky, MT 59716
$519,000
- 1 Beds
- 2 Baths
- 768 sq. ft.
- Condominium
- Pending
Listed by:lynn milligan
Office:big sky sotheby's
MLS#:402344
Source:MT_BZM
Price summary
- Price:$519,000
- Price per sq. ft.:$675.78
- Monthly HOA dues:$571
About this home
Move right in to this one bedroom, two bath condominium which conveys furnished, including a washer and dryer. Kitchen cabinets, countertops, flooring, refrigerator, range and microwave were replaced in 2021 and the interior was painted in 2023. Two balconies, one of which looks over the condominium green space, allow for a cross breeze on warm days. The wood burning fireplace makes cold nights enjoyable. Located in West Fork Meadows, you are within walking distance of Town Center amenities including outdoor entertainment at the park, the community center, shopping and restaurants. Buses are available in the area to take you to Mountain Village for skiing and throughout the community to access Big Sky's many recreational activities. An assigned parking space is just outside the building's entrance and a private storage closet/ski locker is located on the building's main level. Whether you are looking for a long term residence, a long term rental or vacation property, this is a great opportunity to own in "Yellowstone Country" in the heart of Big Sky.
Contact an agent
Home facts
- Year built:1977
- Listing ID #:402344
- Added:93 day(s) ago
- Updated:September 16, 2025 at 06:47 PM
Rooms and interior
- Bedrooms:1
- Total bathrooms:2
- Full bathrooms:2
- Living area:768 sq. ft.
Heating and cooling
- Cooling:Ceiling Fans
- Heating:Baseboard, Electric
Structure and exterior
- Roof:Shingle
- Year built:1977
- Building area:768 sq. ft.
Utilities
- Water:Water Available
- Sewer:Sewer Available
Finances and disclosures
- Price:$519,000
- Price per sq. ft.:$675.78
- Tax amount:$2,439 (2024)
New listings near 139 Spruce Cone Drive #14
- New
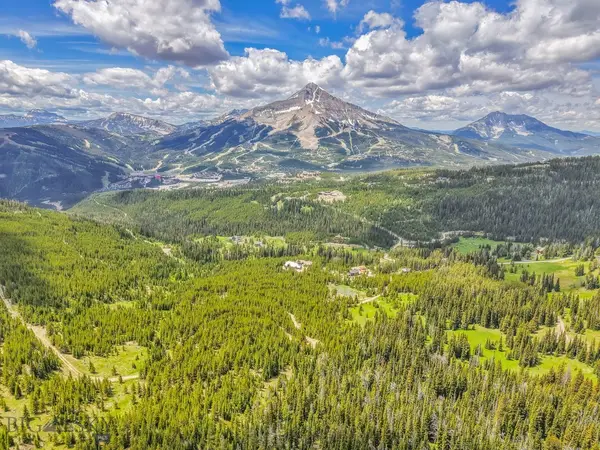 $8,000,000Active48.55 Acres
$8,000,000Active48.55 AcresNHN Beehive Basin Road, Big Sky, MT 59730
MLS# 402001Listed by: THE AGENCY BOZEMAN - New
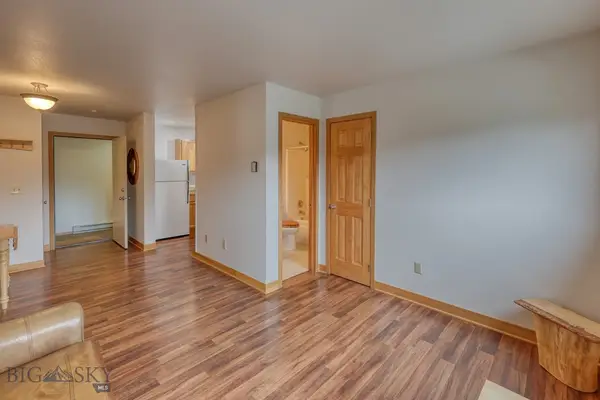 Listed by ERA$375,000Active1 beds 1 baths564 sq. ft.
Listed by ERA$375,000Active1 beds 1 baths564 sq. ft.77 Aspen Leaf Drive #17, Big Sky, MT 59716
MLS# 406030Listed by: ERA LANDMARK OF BIG SKY - New
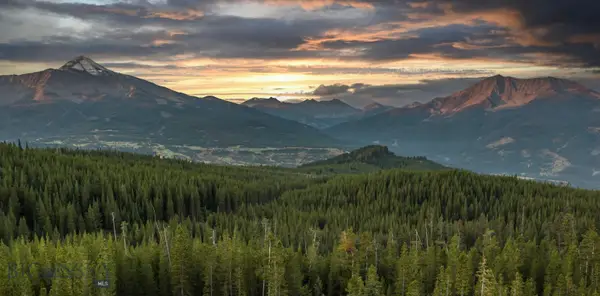 $14,500,000Active160.53 Acres
$14,500,000Active160.53 AcresTBD Jack Creek Road, Moonlight Territory 4, Big Sky, MT 59716
MLS# 406019Listed by: BIG SKY SOTHEBY'S - New
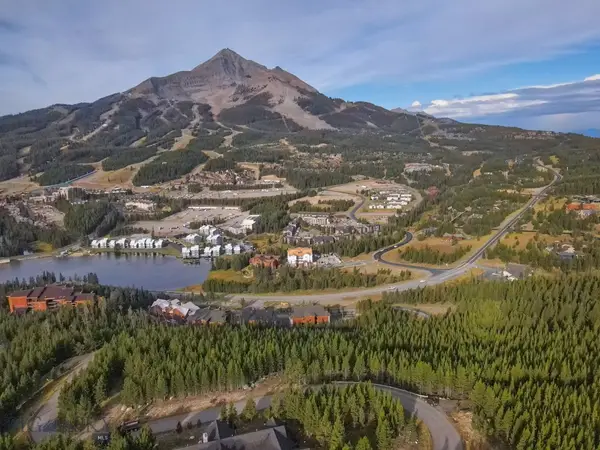 $1,099,000Active2.52 Acres
$1,099,000Active2.52 Acres89 Summit, Big Sky, MT 59716
MLS# 405824Listed by: BIG SKY SOTHEBY'S - New
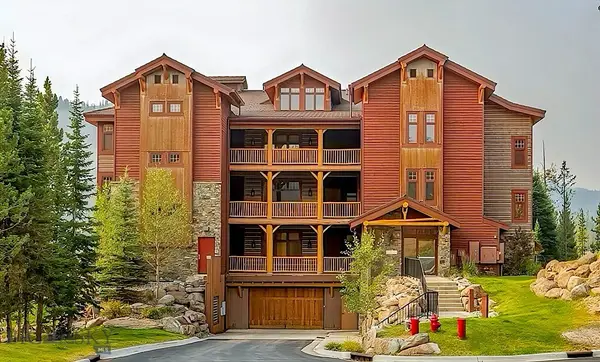 $2,300,000Active3 beds 3 baths2,007 sq. ft.
$2,300,000Active3 beds 3 baths2,007 sq. ft.7 Sitting Bull Road #1202, Big Sky, MT 59749
MLS# 405762Listed by: LPT REALTY 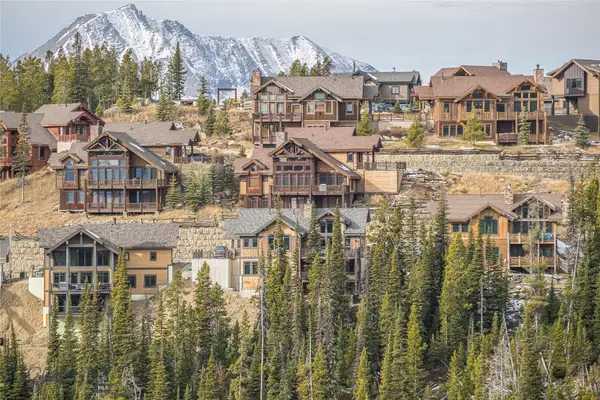 $3,500,000Pending5 beds 5 baths2,561 sq. ft.
$3,500,000Pending5 beds 5 baths2,561 sq. ft.3 Lower Cascade Ridge Road #101, Big Sky, MT 59716
MLS# 405874Listed by: PUREWEST REAL ESTATE BIG SKY- New
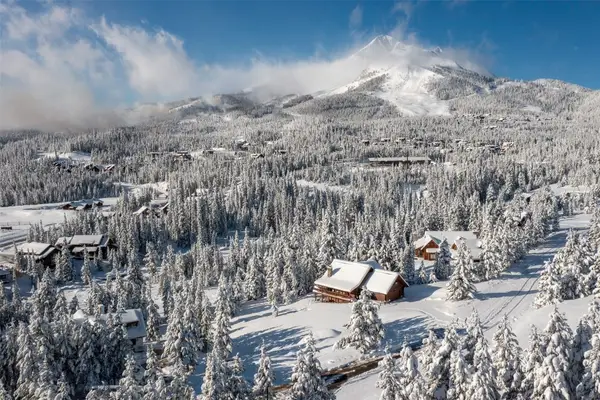 $1,495,000Active0.96 Acres
$1,495,000Active0.96 AcresTBD White Otter Road, Lot 34, Big Sky, MT 59716
MLS# 405909Listed by: BIG SKY SOTHEBY'S - New
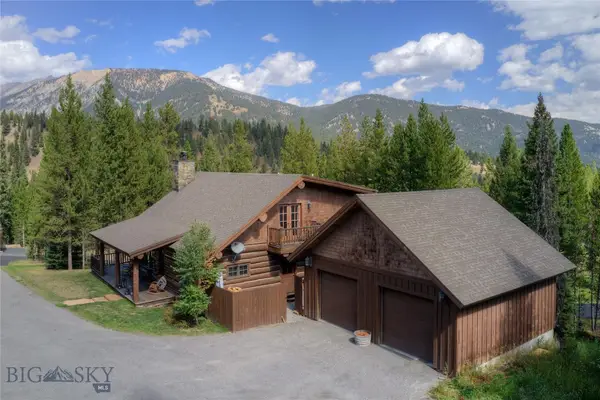 $2,950,000Active4 beds 3 baths3,234 sq. ft.
$2,950,000Active4 beds 3 baths3,234 sq. ft.108 Nordic Lane, Big Sky, MT 59716
MLS# 405883Listed by: THE BIG SKY REAL ESTATE CO. - New
 $2,600,000Active4 beds 5 baths3,560 sq. ft.
$2,600,000Active4 beds 5 baths3,560 sq. ft.715 Colters Run Loop, Gallatin Gateway, MT 59730
MLS# 405833Listed by: OUTLAW REALTY  $3,695,000Active4 beds 6 baths4,760 sq. ft.
$3,695,000Active4 beds 6 baths4,760 sq. ft.454 Grouse Ridge Drive, Gallatin Gateway, MT 59730
MLS# 405302Listed by: REAL BROKER
