140 Upper Beehive Loop Road, Big Sky, MT 59716
Local realty services provided by:ERA Landmark Real Estate
Listed by:stacy ossorio
Office:engel & volkers - big sky
MLS#:404081
Source:MT_BZM
Price summary
- Price:$5,750,000
- Price per sq. ft.:$857.57
- Monthly HOA dues:$619.58
About this home
An incredible mountain retreat on 20 acres, in the private and serene setting of coveted Beehive Basin, with spectacular views to Lone Peak, Sphinx, Pioneer, Cedar and Fan Mountains. Timeless in design, and updated with a new, standing seam COLD metal roof, new TREX wrap-around deck, decking posts and rails to capture the views from each of the main level rooms, this home offers a warm, inviting and vaulted ceiling living room with a monumental, river rock fireplace and an additional lofted seating area, dining area, gourmet kitchen, and four bedrooms including the master with its own private deck and hot tub. The lower level features a spacious entertaining area with a western-style bar with a wood burning fireplace, a sauna area with a shower, and one of the bedroom suites. Beehive Basin is renowned for its access to world-class hiking, mountain biking, backcountry skiing and wildlife viewing. Enjoy the serenity of Mountain living within close proximity to Big Sky Resort for downhill skiing and base area amenities. Offered furnished, less Seller's personal items and some art. Property professionally managed by Alpine Property management.
Contact an agent
Home facts
- Year built:2002
- Listing ID #:404081
- Added:69 day(s) ago
- Updated:July 31, 2025 at 03:45 PM
Rooms and interior
- Bedrooms:4
- Total bathrooms:5
- Full bathrooms:4
- Half bathrooms:1
- Living area:6,705 sq. ft.
Heating and cooling
- Cooling:Ceiling Fans
- Heating:Propane, Radiant Floor, Wood
Structure and exterior
- Roof:Metal
- Year built:2002
- Building area:6,705 sq. ft.
- Lot area:20.67 Acres
Utilities
- Water:Water Available, Well
- Sewer:Septic Available
Finances and disclosures
- Price:$5,750,000
- Price per sq. ft.:$857.57
- Tax amount:$10,265 (2025)
New listings near 140 Upper Beehive Loop Road
- New
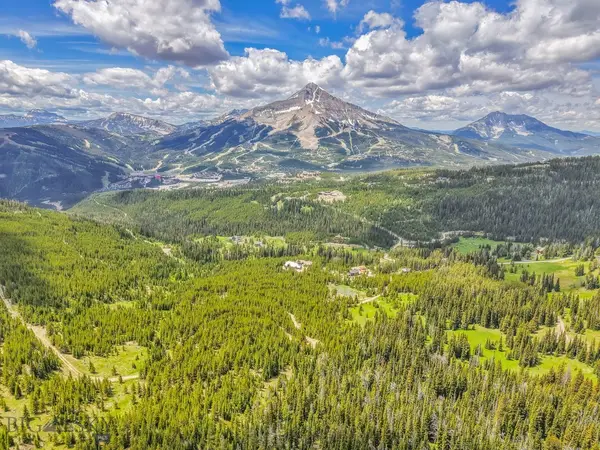 $8,000,000Active48.55 Acres
$8,000,000Active48.55 AcresNHN Beehive Basin Road, Big Sky, MT 59730
MLS# 402001Listed by: THE AGENCY BOZEMAN - New
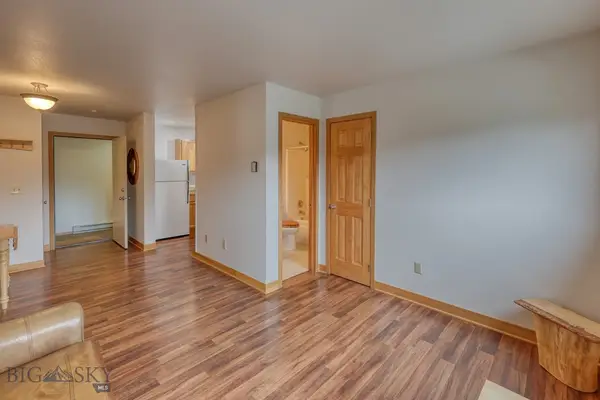 Listed by ERA$375,000Active1 beds 1 baths564 sq. ft.
Listed by ERA$375,000Active1 beds 1 baths564 sq. ft.77 Aspen Leaf Drive #17, Big Sky, MT 59716
MLS# 406030Listed by: ERA LANDMARK OF BIG SKY - New
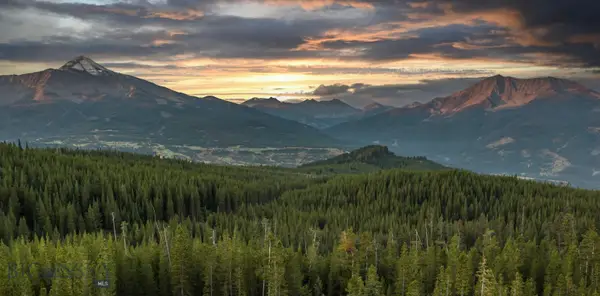 $14,500,000Active160.53 Acres
$14,500,000Active160.53 AcresTBD Jack Creek Road, Moonlight Territory 4, Big Sky, MT 59716
MLS# 406019Listed by: BIG SKY SOTHEBY'S - New
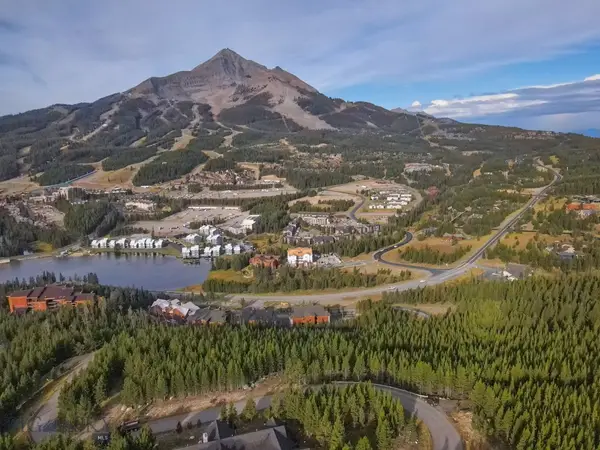 $1,099,000Active2.52 Acres
$1,099,000Active2.52 Acres89 Summit, Big Sky, MT 59716
MLS# 405824Listed by: BIG SKY SOTHEBY'S - New
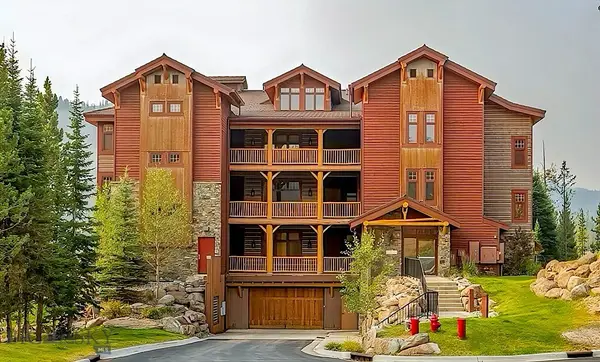 $2,300,000Active3 beds 3 baths2,007 sq. ft.
$2,300,000Active3 beds 3 baths2,007 sq. ft.7 Sitting Bull Road #1202, Big Sky, MT 59749
MLS# 405762Listed by: LPT REALTY 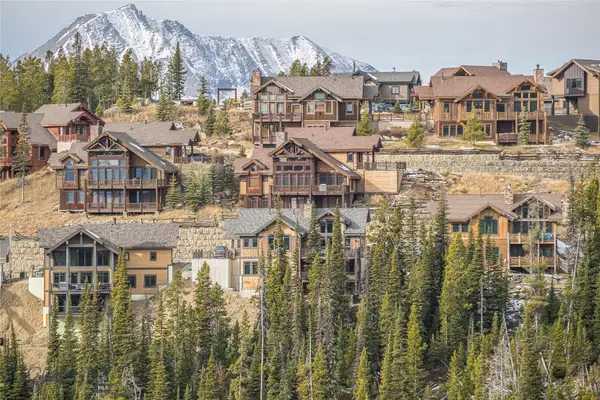 $3,500,000Pending5 beds 5 baths2,561 sq. ft.
$3,500,000Pending5 beds 5 baths2,561 sq. ft.3 Lower Cascade Ridge Road #101, Big Sky, MT 59716
MLS# 405874Listed by: PUREWEST REAL ESTATE BIG SKY- New
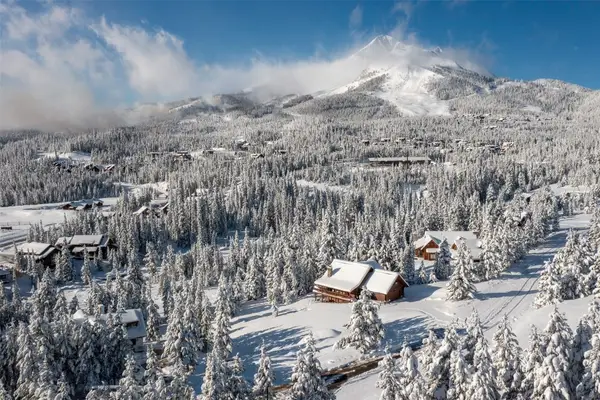 $1,495,000Active0.96 Acres
$1,495,000Active0.96 AcresTBD White Otter Road, Lot 34, Big Sky, MT 59716
MLS# 405909Listed by: BIG SKY SOTHEBY'S - New
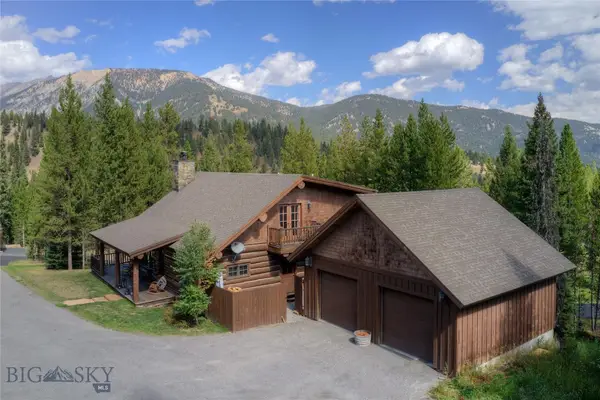 $2,950,000Active4 beds 3 baths3,234 sq. ft.
$2,950,000Active4 beds 3 baths3,234 sq. ft.108 Nordic Lane, Big Sky, MT 59716
MLS# 405883Listed by: THE BIG SKY REAL ESTATE CO. - New
 $2,600,000Active4 beds 5 baths3,560 sq. ft.
$2,600,000Active4 beds 5 baths3,560 sq. ft.715 Colters Run Loop, Gallatin Gateway, MT 59730
MLS# 405833Listed by: OUTLAW REALTY  $3,695,000Active4 beds 6 baths4,760 sq. ft.
$3,695,000Active4 beds 6 baths4,760 sq. ft.454 Grouse Ridge Drive, Gallatin Gateway, MT 59730
MLS# 405302Listed by: REAL BROKER
