146 Outlook Trail, Big Sky, MT 59716
Local realty services provided by:ERA Landmark Real Estate
Listed by:michelle horning
Office:the big sky real estate co.
MLS#:403213
Source:MT_BZM
Price summary
- Price:$6,200,000
- Price per sq. ft.:$1,861.3
- Monthly HOA dues:$312.5
About this home
Welcome to The Highlands — the premier ski-accessible neighborhood within the exclusive Spanish Peaks Mountain Club. Ideally located at 146 Outlook Loop, this well maintained, and beautifully appointed 4-bedroom, 4.5-bathroom residence offers the perfect blend of luxury, privacy, and convenience in the heart of Big Sky.
Perched at the top of the neighborhood, the home enjoys mountain views thru the trees overlooking the Spanish Peaks community and the Montage Big Sky hotel. With no home directly across the street, owners benefit from a sense of privacy and direct ski-in/ski-out access via a groomed trail just steps from the front door and moments from the Highlands Lift.
Designed for comfort and connection, the residence features a spacious open concept living area with a soaring vaulted ceiling, a stone fireplace, and seamless indoor-outdoor flow. Multiple outdoor decks — including a private hot tub area — invite you to relax and take in the mountain scenery in every season.
As a homeowner, you’ll enjoy access to the world-class amenities of Spanish Peaks Mountain Club, including private ski terrain, two golf courses (with golf membership), tennis courts, pickleball courts, fitness centers, swimming pools, and elevated dining experiences at the Clubhouse. Preferred access to the five-star services and offerings at Montage Big Sky further enhances the lifestyle, while the soon-to-open Aspire Lodge — a 28,000-square-foot amenity center featuring a restaurant, fitness facility, basketball court, climbing wall, 2 outdoor pools, and more — will be just a short walk from your front door. Completion is anticipated in early 2026.
Whether you're seeking a full-time residence or a luxurious mountain getaway, 146 Outlook Loop is a rare opportunity to own a premier ski-accessible home in one of Big Sky’s most exclusive neighborhoods. With direct access to skiing, hiking, biking, golf, and exceptional amenities, this Highlands retreat is ready to become your family’s Montana legacy. Membership at Spanish Peaks Mountain Club required upon closing.
Contact an agent
Home facts
- Year built:2018
- Listing ID #:403213
- Added:98 day(s) ago
- Updated:September 19, 2025 at 08:44 PM
Rooms and interior
- Bedrooms:4
- Total bathrooms:5
- Full bathrooms:4
- Half bathrooms:1
- Living area:3,331 sq. ft.
Heating and cooling
- Cooling:Wall Window Units
- Heating:Forced Air, Propane
Structure and exterior
- Year built:2018
- Building area:3,331 sq. ft.
- Lot area:0.27 Acres
Utilities
- Water:Water Available
- Sewer:Sewer Available
Finances and disclosures
- Price:$6,200,000
- Price per sq. ft.:$1,861.3
- Tax amount:$26,147 (2024)
New listings near 146 Outlook Trail
- New
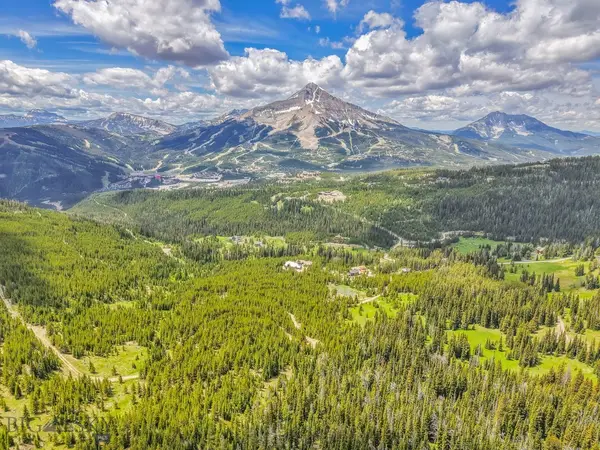 $8,000,000Active48.55 Acres
$8,000,000Active48.55 AcresNHN Beehive Basin Road, Big Sky, MT 59730
MLS# 402001Listed by: THE AGENCY BOZEMAN - New
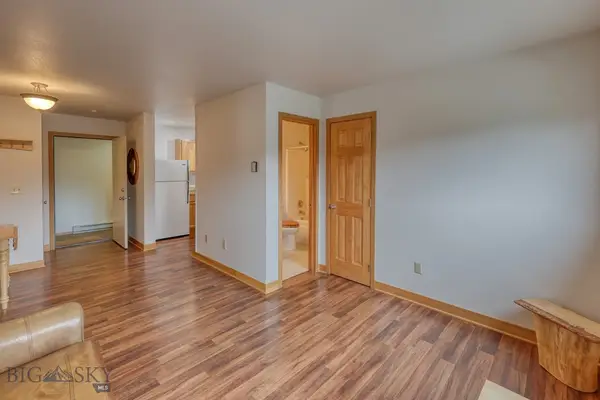 Listed by ERA$375,000Active1 beds 1 baths564 sq. ft.
Listed by ERA$375,000Active1 beds 1 baths564 sq. ft.77 Aspen Leaf Drive #17, Big Sky, MT 59716
MLS# 406030Listed by: ERA LANDMARK OF BIG SKY - New
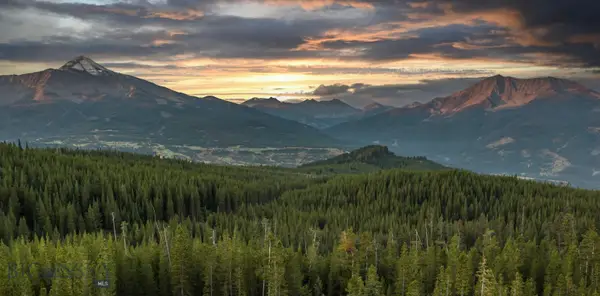 $14,500,000Active160.53 Acres
$14,500,000Active160.53 AcresTBD Jack Creek Road, Moonlight Territory 4, Big Sky, MT 59716
MLS# 406019Listed by: BIG SKY SOTHEBY'S - New
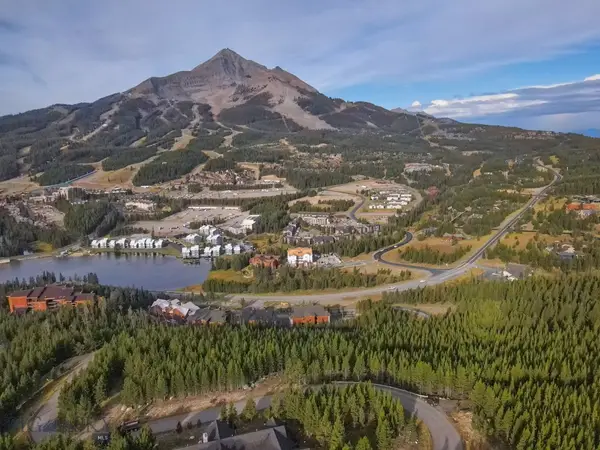 $1,099,000Active2.52 Acres
$1,099,000Active2.52 Acres89 Summit, Big Sky, MT 59716
MLS# 405824Listed by: BIG SKY SOTHEBY'S - New
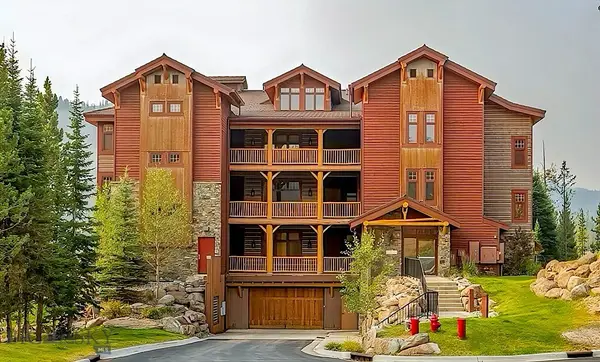 $2,300,000Active3 beds 3 baths2,007 sq. ft.
$2,300,000Active3 beds 3 baths2,007 sq. ft.7 Sitting Bull Road #1202, Big Sky, MT 59749
MLS# 405762Listed by: LPT REALTY 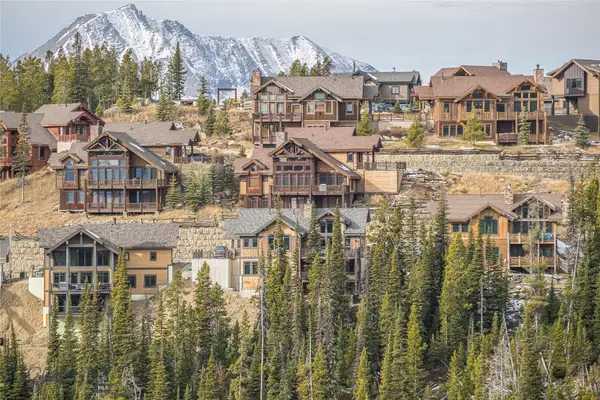 $3,500,000Pending5 beds 5 baths2,561 sq. ft.
$3,500,000Pending5 beds 5 baths2,561 sq. ft.3 Lower Cascade Ridge Road #101, Big Sky, MT 59716
MLS# 405874Listed by: PUREWEST REAL ESTATE BIG SKY- New
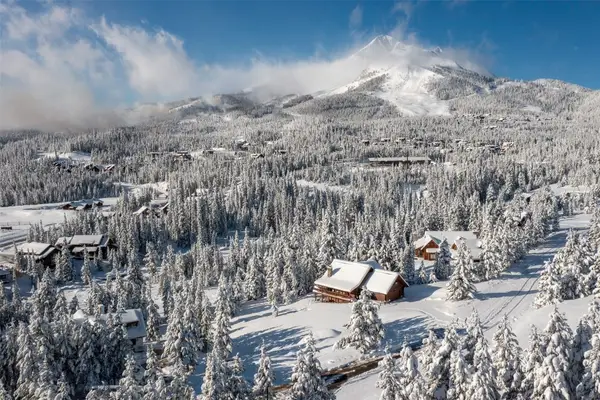 $1,495,000Active0.96 Acres
$1,495,000Active0.96 AcresTBD White Otter Road, Lot 34, Big Sky, MT 59716
MLS# 405909Listed by: BIG SKY SOTHEBY'S - New
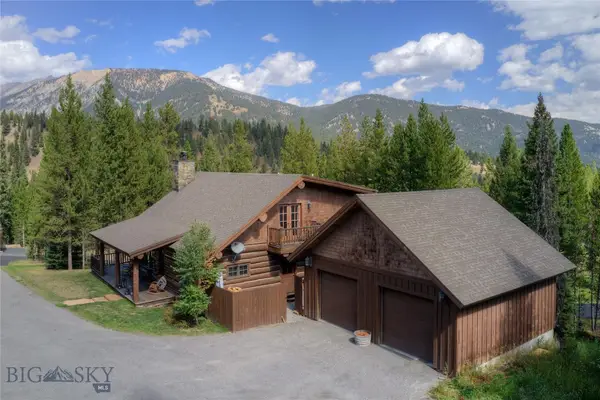 $2,950,000Active4 beds 3 baths3,234 sq. ft.
$2,950,000Active4 beds 3 baths3,234 sq. ft.108 Nordic Lane, Big Sky, MT 59716
MLS# 405883Listed by: THE BIG SKY REAL ESTATE CO. - New
 $2,600,000Active4 beds 5 baths3,560 sq. ft.
$2,600,000Active4 beds 5 baths3,560 sq. ft.715 Colters Run Loop, Gallatin Gateway, MT 59730
MLS# 405833Listed by: OUTLAW REALTY  $3,695,000Active4 beds 6 baths4,760 sq. ft.
$3,695,000Active4 beds 6 baths4,760 sq. ft.454 Grouse Ridge Drive, Gallatin Gateway, MT 59730
MLS# 405302Listed by: REAL BROKER
