21 Black Eagle Rd #26, Big Sky, MT 59716
Local realty services provided by:ERA Landmark Real Estate
Listed by:michelle horning
Office:the big sky real estate co.
MLS#:401868
Source:MT_BZM
Price summary
- Price:$4,250,000
- Price per sq. ft.:$1,314.16
- Monthly HOA dues:$1,337.5
About this home
Exquisite Mountain Retreat at Black Eagle Lodge #26 in Big Sky, Montana --- Nestled in the heart of Big Sky Resort’s base area, Black Eagle Lodge #26 offers an unparalleled alpine living experience, where refined comfort meets natural beauty. This beautifully appointed four-bedroom, four-and-a-half-bathroom residence greets you with soaring vaulted ceilings, an expansive open-concept kitchen, living, and dining area, and a striking stone fireplace—the ideal space for relaxing after a day on the slopes.
With direct ski access to Big Sky Resort, this home is a winter sports enthusiast’s dream. And when the snow melts, step outside to explore miles of hiking and biking trails that wind through the surrounding mountains during the spring, summer, and fall. After an active day, unwind in the private hot tub on the spacious deck, all while soaking in breathtaking views of Lone Peak, stretching across the Montana skyline.
Designed to accommodate up to 12 guests, the home also features a two-car garage with two large storage closets, perfect for gear and seasonal items. Ideally located just a short stroll from the Big Sky Resort base area, enjoy convenient walkable access to shopping, dining, and year-round activities.
The interior has been freshly painted, including all closets and the garage, while the HOA has recently replaced the roof (fully paid for), ensuring peace of mind with no special assessments for the new owner.
With a proven rental history, averaging $140,000 gross annually over the past three years and over 110 glowing guest reviews, Black Eagle Lodge #26 is offered fully furnished and turn-key—including a well-stocked kitchen and complete linens for every bedroom and bathroom. Whether you're seeking a luxurious personal retreat or a high-performing investment property, this mountain sanctuary is ready to deliver from the moment you close.
Elevate your lifestyle in Big Sky—Black Eagle Lodge #26 awaits!
Contact an agent
Home facts
- Year built:2006
- Listing ID #:401868
- Added:140 day(s) ago
- Updated:September 19, 2025 at 08:44 PM
Rooms and interior
- Bedrooms:4
- Total bathrooms:5
- Full bathrooms:4
- Half bathrooms:1
- Living area:3,234 sq. ft.
Heating and cooling
- Cooling:Ceiling Fans
- Heating:Baseboard, Radiant Floor
Structure and exterior
- Roof:Asphalt, Shingle
- Year built:2006
- Building area:3,234 sq. ft.
Utilities
- Water:Water Available
- Sewer:Sewer Available
Finances and disclosures
- Price:$4,250,000
- Price per sq. ft.:$1,314.16
- Tax amount:$10,551 (2024)
New listings near 21 Black Eagle Rd #26
- New
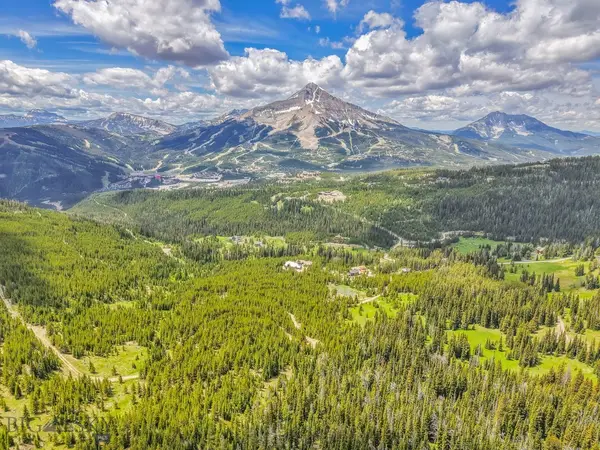 $8,000,000Active48.55 Acres
$8,000,000Active48.55 AcresNHN Beehive Basin Road, Big Sky, MT 59730
MLS# 402001Listed by: THE AGENCY BOZEMAN - New
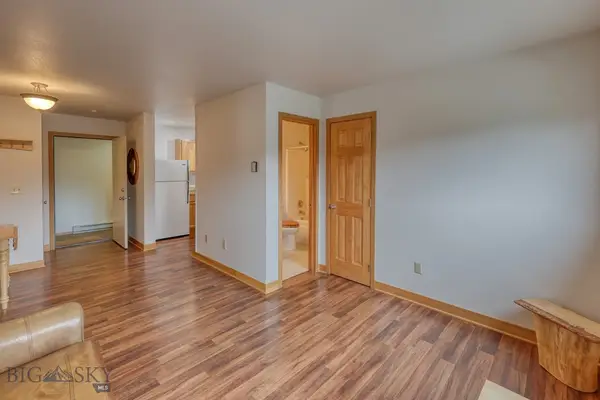 Listed by ERA$375,000Active1 beds 1 baths564 sq. ft.
Listed by ERA$375,000Active1 beds 1 baths564 sq. ft.77 Aspen Leaf Drive #17, Big Sky, MT 59716
MLS# 406030Listed by: ERA LANDMARK OF BIG SKY - New
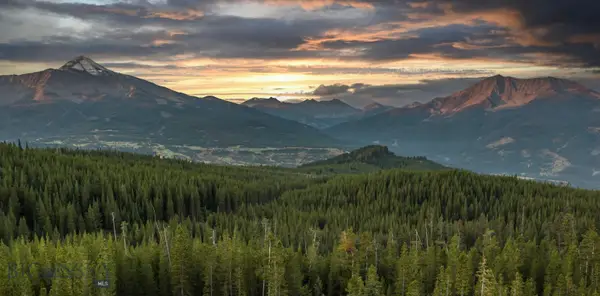 $14,500,000Active160.53 Acres
$14,500,000Active160.53 AcresTBD Jack Creek Road, Moonlight Territory 4, Big Sky, MT 59716
MLS# 406019Listed by: BIG SKY SOTHEBY'S - New
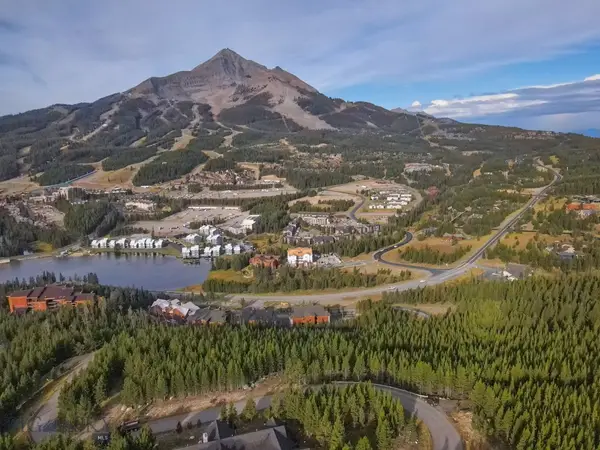 $1,099,000Active2.52 Acres
$1,099,000Active2.52 Acres89 Summit, Big Sky, MT 59716
MLS# 405824Listed by: BIG SKY SOTHEBY'S - New
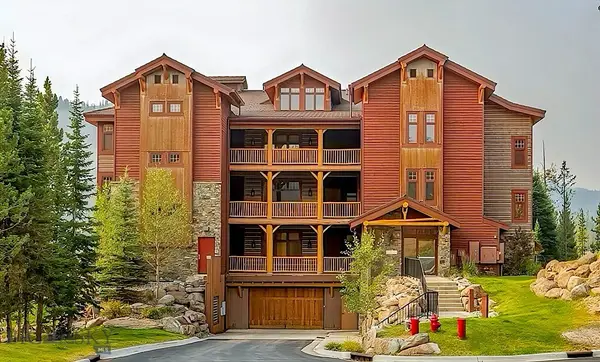 $2,300,000Active3 beds 3 baths2,007 sq. ft.
$2,300,000Active3 beds 3 baths2,007 sq. ft.7 Sitting Bull Road #1202, Big Sky, MT 59749
MLS# 405762Listed by: LPT REALTY 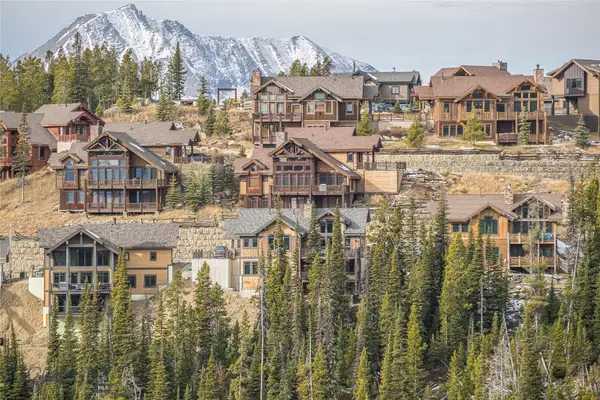 $3,500,000Pending5 beds 5 baths2,561 sq. ft.
$3,500,000Pending5 beds 5 baths2,561 sq. ft.3 Lower Cascade Ridge Road #101, Big Sky, MT 59716
MLS# 405874Listed by: PUREWEST REAL ESTATE BIG SKY- New
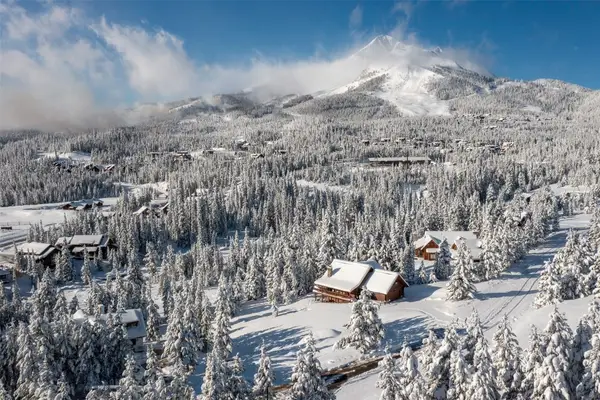 $1,495,000Active0.96 Acres
$1,495,000Active0.96 AcresTBD White Otter Road, Lot 34, Big Sky, MT 59716
MLS# 405909Listed by: BIG SKY SOTHEBY'S - New
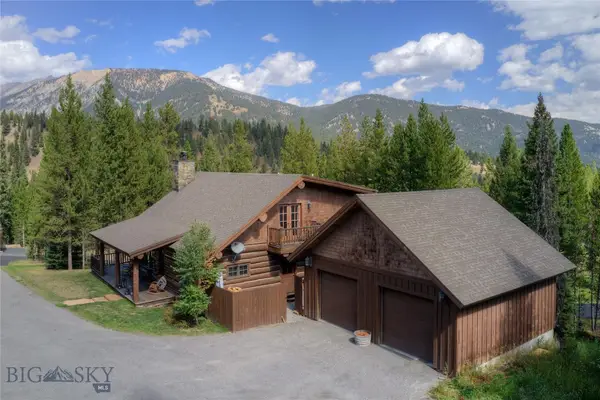 $2,950,000Active4 beds 3 baths3,234 sq. ft.
$2,950,000Active4 beds 3 baths3,234 sq. ft.108 Nordic Lane, Big Sky, MT 59716
MLS# 405883Listed by: THE BIG SKY REAL ESTATE CO. - New
 $2,600,000Active4 beds 5 baths3,560 sq. ft.
$2,600,000Active4 beds 5 baths3,560 sq. ft.715 Colters Run Loop, Gallatin Gateway, MT 59730
MLS# 405833Listed by: OUTLAW REALTY  $3,695,000Active4 beds 6 baths4,760 sq. ft.
$3,695,000Active4 beds 6 baths4,760 sq. ft.454 Grouse Ridge Drive, Gallatin Gateway, MT 59730
MLS# 405302Listed by: REAL BROKER
