544 Grey Drake Road, Big Sky, MT 59716
Local realty services provided by:ERA Landmark Real Estate
544 Grey Drake Road,Big Sky, MT 59716
$5,995,000
- 5 Beds
- 8 Baths
- 5,545 sq. ft.
- Single family
- Active
Listed by:charlotte durham
Office:big sky sotheby's - bozeman
MLS#:402874
Source:MT_BZM
Price summary
- Price:$5,995,000
- Price per sq. ft.:$1,081.15
- Monthly HOA dues:$270.83
About this home
Welcome to your custom, mountain masterpiece with the ultimate in privacy, views and proximity. This 5-bedroom, 7.5-bath custom home sits on just over 2 private acres and was designed by Talus Architects with timeless style and top-tier craftsmanship in mind. Step inside to warm, inviting interiors grounded by wide-plank wood flooring and large picture windows that frame breathtaking mountain and forest views. The main level features a grand living room with a wood-burning fireplace, a chef's kitchen with high-end appliances including dual wall ovens, and an open dining area perfect for entertaining. A spacious primary suite on the main floor offers a spa-like bathroom and walk-in closet, while guest bedrooms—each with their own en suite bathroom—are thoughtfully positioned across the home's three levels to provide comfort and privacy. Other notable features include two additional family rooms, an indoor sauna, a wet bar for après-ski evenings, multiple fireplaces, and both covered patio and deck spaces with a hot tub for year-round outdoor enjoyment. Within close proximity from the house, you'll find all the amenities of Big Sky's Town Center—from gourmet restaurants and boutique shops to outfitters for the hiker, skier, or fisherman. When you're ready to get outdoors, the Uplands and Hummocks trails are just minutes away, leading to Ousel Falls via Ralph's Pass—a scenic 7-mile loop for hiking, biking, or cross-country skiing. Live music, rodeo, and cultural events are equally accessible. The weekly Music in the Mountains series, PBR week, and the Wildlands Festival are all close by —yet back on the deck, you'll feel miles away from it all, soaking in the quiet and the glow of Montana's sunrises and sunsets. And when family or friends visit, Yellowstone National Park is just an hour's drive away—offering awe-inspiring wildlife and scenery. Whether you're hosting guests in the multiple living spaces, relaxing on the covered patio, or cozying up by the fireplace after a day outside, this custom retreat offers a rare lifestyle—equal parts secluded sanctuary and adventure basecamp.
Contact an agent
Home facts
- Year built:2021
- Listing ID #:402874
- Added:98 day(s) ago
- Updated:August 25, 2025 at 07:47 PM
Rooms and interior
- Bedrooms:5
- Total bathrooms:8
- Full bathrooms:1
- Half bathrooms:1
- Living area:5,545 sq. ft.
Heating and cooling
- Cooling:Central Air
- Heating:Forced Air, Radiant Floor
Structure and exterior
- Roof:Metal
- Year built:2021
- Building area:5,545 sq. ft.
- Lot area:2.18 Acres
Utilities
- Water:Water Available, Well
- Sewer:Septic Available
Finances and disclosures
- Price:$5,995,000
- Price per sq. ft.:$1,081.15
- Tax amount:$22,693 (2024)
New listings near 544 Grey Drake Road
- New
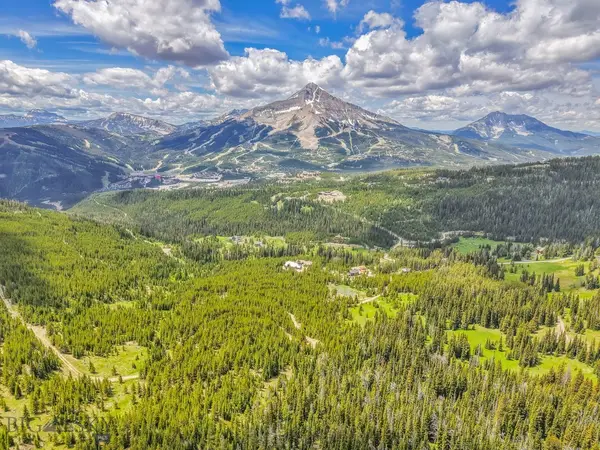 $8,000,000Active48.55 Acres
$8,000,000Active48.55 AcresNHN Beehive Basin Road, Big Sky, MT 59730
MLS# 402001Listed by: THE AGENCY BOZEMAN - New
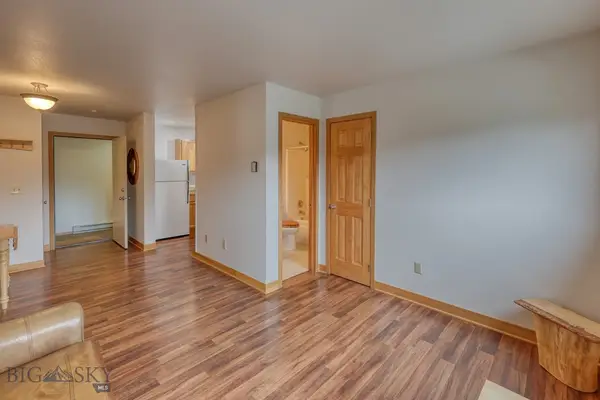 Listed by ERA$375,000Active1 beds 1 baths564 sq. ft.
Listed by ERA$375,000Active1 beds 1 baths564 sq. ft.77 Aspen Leaf Drive #17, Big Sky, MT 59716
MLS# 406030Listed by: ERA LANDMARK OF BIG SKY - New
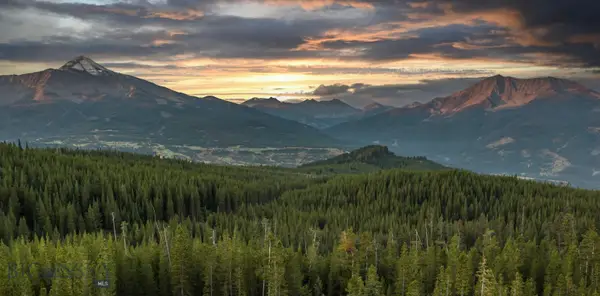 $14,500,000Active160.53 Acres
$14,500,000Active160.53 AcresTBD Jack Creek Road, Moonlight Territory 4, Big Sky, MT 59716
MLS# 406019Listed by: BIG SKY SOTHEBY'S - New
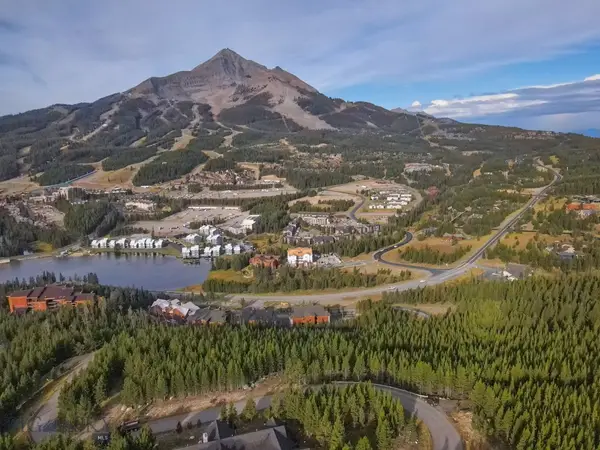 $1,099,000Active2.52 Acres
$1,099,000Active2.52 Acres89 Summit, Big Sky, MT 59716
MLS# 405824Listed by: BIG SKY SOTHEBY'S - New
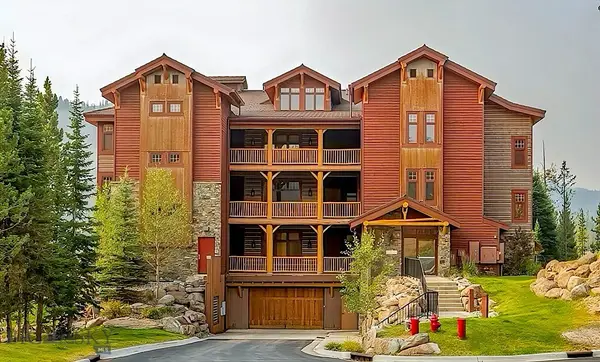 $2,300,000Active3 beds 3 baths2,007 sq. ft.
$2,300,000Active3 beds 3 baths2,007 sq. ft.7 Sitting Bull Road #1202, Big Sky, MT 59749
MLS# 405762Listed by: LPT REALTY 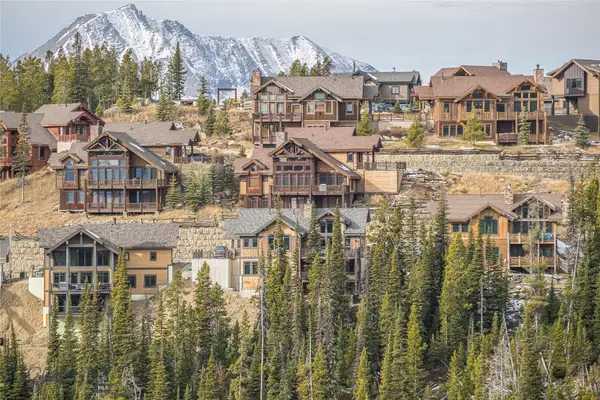 $3,500,000Pending5 beds 5 baths2,561 sq. ft.
$3,500,000Pending5 beds 5 baths2,561 sq. ft.3 Lower Cascade Ridge Road #101, Big Sky, MT 59716
MLS# 405874Listed by: PUREWEST REAL ESTATE BIG SKY- New
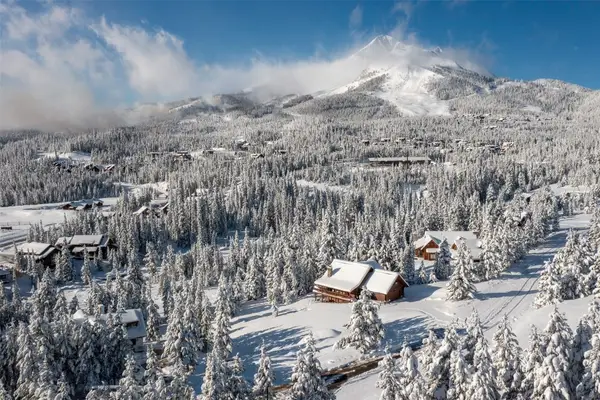 $1,495,000Active0.96 Acres
$1,495,000Active0.96 AcresTBD White Otter Road, Lot 34, Big Sky, MT 59716
MLS# 405909Listed by: BIG SKY SOTHEBY'S - New
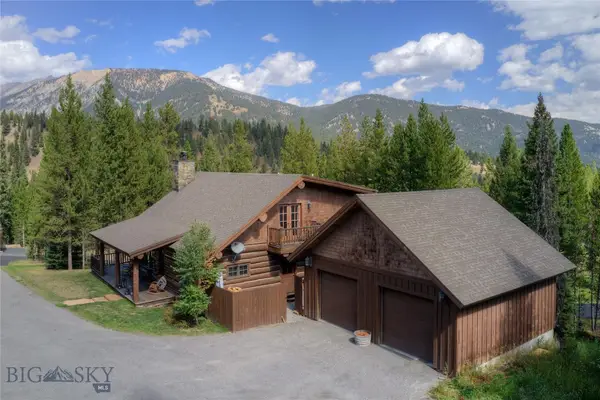 $2,950,000Active4 beds 3 baths3,234 sq. ft.
$2,950,000Active4 beds 3 baths3,234 sq. ft.108 Nordic Lane, Big Sky, MT 59716
MLS# 405883Listed by: THE BIG SKY REAL ESTATE CO. - New
 $2,600,000Active4 beds 5 baths3,560 sq. ft.
$2,600,000Active4 beds 5 baths3,560 sq. ft.715 Colters Run Loop, Gallatin Gateway, MT 59730
MLS# 405833Listed by: OUTLAW REALTY  $3,695,000Active4 beds 6 baths4,760 sq. ft.
$3,695,000Active4 beds 6 baths4,760 sq. ft.454 Grouse Ridge Drive, Gallatin Gateway, MT 59730
MLS# 405302Listed by: REAL BROKER
