74 Upper Beehive Loop Road, Big Sky, MT 59716
Local realty services provided by:ERA Landmark Real Estate
74 Upper Beehive Loop Road,Big Sky, MT 59716
$5,250,000
- 5 Beds
- 5 Baths
- 4,996 sq. ft.
- Single family
- Pending
Listed by:will brunner
Office:big sky sotheby's
MLS#:393409
Source:MT_BZM
Price summary
- Price:$5,250,000
- Price per sq. ft.:$1,050.84
- Monthly HOA dues:$567.5
About this home
This Upper Beehive residence offers a unique opportunity for those who cherish outdoor activities and stunning natural surroundings. Situated with convenient access to backcountry skiing, hiking, and biking, it promises an adventurous lifestyle right at your doorstep. The home itself is distinguished by its grand vaulted ceilings and expansive floor-to-ceiling windows, which not only bring in abundant natural light but also seamlessly integrate the outdoor beauty into the living spaces. Panoramic views of iconic landmarks such as Lone Mountain, Sphinx Mountain, and Pioneer Mountain can be savored from various vantage points within the residence, enhancing the connection with the surrounding landscape. Evenings bring the enchantment of starry skies, perfect for those who appreciate the tranquility and magic of Montana nights. Thoughtful design and meticulous appointments throughout the property ensure that every aspect of comfort and luxury is met. Spanning over 40 acres, the property offers ample privacy and the potential to expand with the option to develop the adjacent lot. Despite its secluded feel, the location remains convenient, being only 3.8 miles away from the renowned Big Sky Resort, providing access to world-class skiing and other amenities. Sold partially furnished, this home is move-in ready, inviting new owners to immediately immerse themselves in the Big Sky lifestyle. This property is a retreat from the ordinary, offering not just a home but an entire lifestyle defined by adventure, privacy, and the natural beauty of Montana's landscapes.
Contact an agent
Home facts
- Year built:1998
- Listing ID #:393409
- Added:450 day(s) ago
- Updated:September 02, 2025 at 05:51 PM
Rooms and interior
- Bedrooms:5
- Total bathrooms:5
- Full bathrooms:4
- Half bathrooms:1
- Living area:4,996 sq. ft.
Heating and cooling
- Cooling:Ceiling Fans
- Heating:Propane, Radiant Floor, Wood
Structure and exterior
- Roof:Tile
- Year built:1998
- Building area:4,996 sq. ft.
- Lot area:40.22 Acres
Utilities
- Water:Well
- Sewer:Septic Available
Finances and disclosures
- Price:$5,250,000
- Price per sq. ft.:$1,050.84
- Tax amount:$9,641 (2023)
New listings near 74 Upper Beehive Loop Road
- New
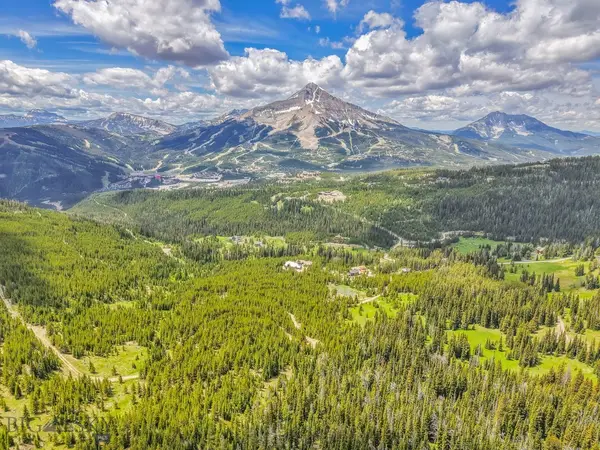 $8,000,000Active48.55 Acres
$8,000,000Active48.55 AcresNHN Beehive Basin Road, Big Sky, MT 59730
MLS# 402001Listed by: THE AGENCY BOZEMAN - New
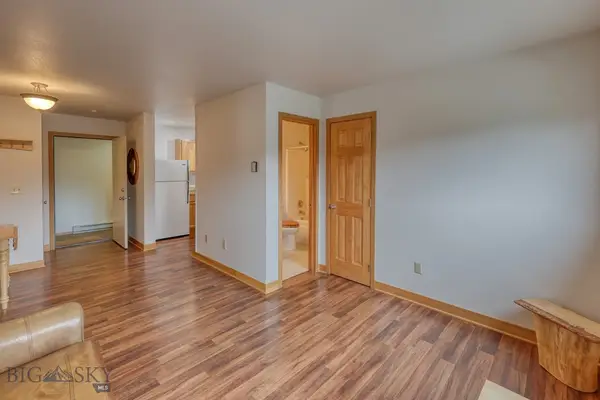 Listed by ERA$375,000Active1 beds 1 baths564 sq. ft.
Listed by ERA$375,000Active1 beds 1 baths564 sq. ft.77 Aspen Leaf Drive #17, Big Sky, MT 59716
MLS# 406030Listed by: ERA LANDMARK OF BIG SKY - New
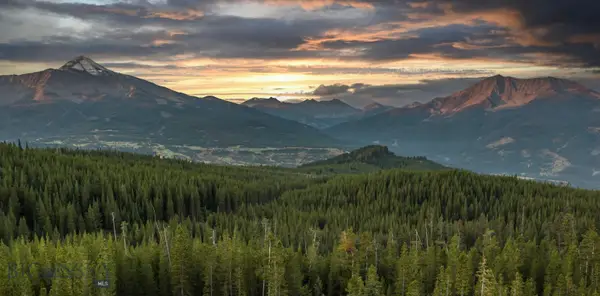 $14,500,000Active160.53 Acres
$14,500,000Active160.53 AcresTBD Jack Creek Road, Moonlight Territory 4, Big Sky, MT 59716
MLS# 406019Listed by: BIG SKY SOTHEBY'S - New
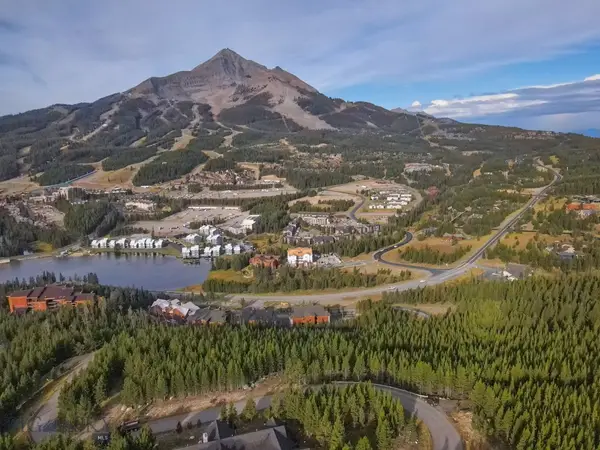 $1,099,000Active2.52 Acres
$1,099,000Active2.52 Acres89 Summit, Big Sky, MT 59716
MLS# 405824Listed by: BIG SKY SOTHEBY'S - New
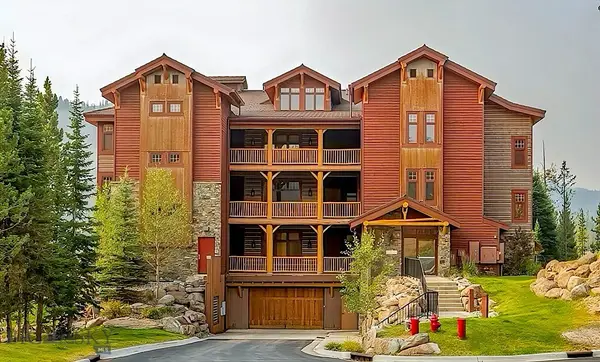 $2,300,000Active3 beds 3 baths2,007 sq. ft.
$2,300,000Active3 beds 3 baths2,007 sq. ft.7 Sitting Bull Road #1202, Big Sky, MT 59749
MLS# 405762Listed by: LPT REALTY 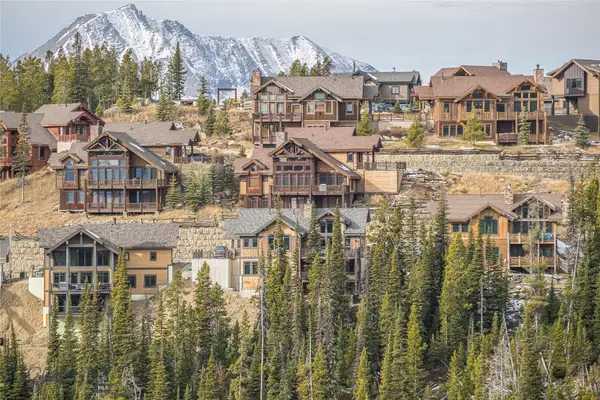 $3,500,000Pending5 beds 5 baths2,561 sq. ft.
$3,500,000Pending5 beds 5 baths2,561 sq. ft.3 Lower Cascade Ridge Road #101, Big Sky, MT 59716
MLS# 405874Listed by: PUREWEST REAL ESTATE BIG SKY- New
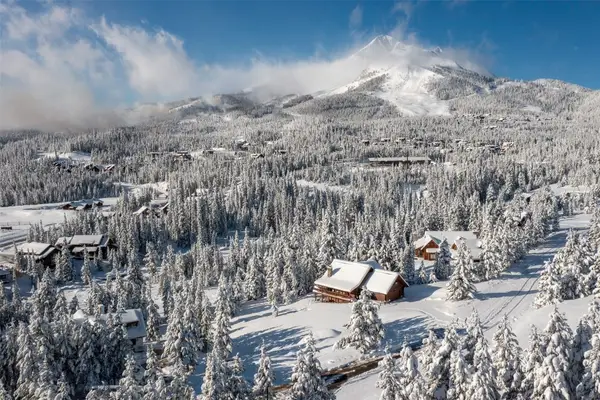 $1,495,000Active0.96 Acres
$1,495,000Active0.96 AcresTBD White Otter Road, Lot 34, Big Sky, MT 59716
MLS# 405909Listed by: BIG SKY SOTHEBY'S - New
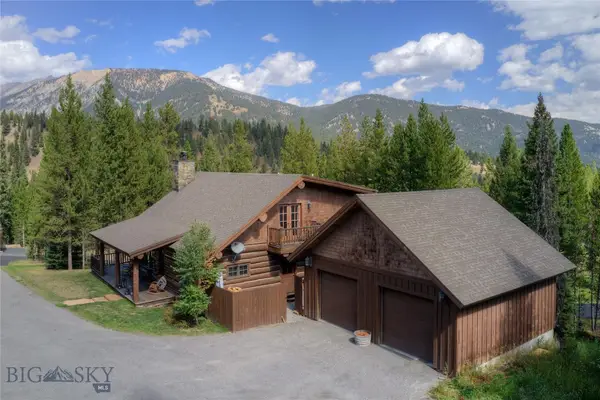 $2,950,000Active4 beds 3 baths3,234 sq. ft.
$2,950,000Active4 beds 3 baths3,234 sq. ft.108 Nordic Lane, Big Sky, MT 59716
MLS# 405883Listed by: THE BIG SKY REAL ESTATE CO. - New
 $2,600,000Active4 beds 5 baths3,560 sq. ft.
$2,600,000Active4 beds 5 baths3,560 sq. ft.715 Colters Run Loop, Gallatin Gateway, MT 59730
MLS# 405833Listed by: OUTLAW REALTY  $3,695,000Active4 beds 6 baths4,760 sq. ft.
$3,695,000Active4 beds 6 baths4,760 sq. ft.454 Grouse Ridge Drive, Gallatin Gateway, MT 59730
MLS# 405302Listed by: REAL BROKER
