8 Alpine Bend Drive, Big Sky, MT 59716
Local realty services provided by:ERA Landmark Real Estate
8 Alpine Bend Drive,Big Sky, MT 59716
$5,250,000
- 4 Beds
- 3 Baths
- 1,866 sq. ft.
- Single family
- Active
Listed by:ania bulis
Office:big sky sotheby's
MLS#:404553
Source:MT_BZM
Price summary
- Price:$5,250,000
- Price per sq. ft.:$2,813.5
- Monthly HOA dues:$244.83
About this home
Welcome to 8 Alpine Bend, a striking mountain-modern retreat in the heart of Big Sky. Thoughtfully designed with refined finishes and organic textures, this residence offers a warm, contemporary aesthetic ideal for full-time living or seasonal escapes. The open-concept great room is anchored by a dramatic stone fireplace and expansive windows that frame serene alpine views. A chef’s kitchen with premium appliances, custom cabinetry, and an oversized island makes hosting effortless.
The home’s layout includes four bedrooms and three bathrooms, providing generous space for family and guests. Architectural plans are in place to built out the lowest level with two additional bedrooms, flex space, and one bathroom, offering even greater flexibility to host family and friends.
Step outside to enjoy multiple outdoor living areas, including a covered patio and private backyard oasis perfect for all-season mountain living. Minutes from world-class skiing, hiking, and the vibrant Big Sky Town Center, 8 Alpine Bend pairs thoughtful design with future potential in an unbeatable location.
Ownership includes the opportunity to join the coveted Moonlight Basin Club, unlocking access to slopeside amenities at Moonlight Lodge, LakeLodge, Ulery’s Lake Camp, The RESERVE (a Jack Nicklaus Signature Golf Course), and Big Sky Resort’s world-class terrain. Members enjoy year-round wellness, outdoor recreation, curated experiences, and exclusive events in a one-of-a-kind alpine setting.
Just minutes away, the highly anticipated One&Only Moonlight Basin—the first in North America—offers homeowners exclusive access to five-star dining, spa experiences, and luxury lifestyle offerings, all with preferred rates and reservation privileges.
Ideally positioned, Moonlight Basin offers unrivaled proximity to Montana’s most iconic destinations: one hour to Downtown Bozeman and the Yellowstone International Airport, easy access to Yellowstone National Park, and legendary fly fishing on the Gallatin and Madison Rivers. Closer to home, enjoy the fun of Big Sky Town Center with farmers markets, outdoor concerts, ice skating, and a vibrant dining scene.
This is more than a home—it’s a legacy property in the making
Contact an agent
Home facts
- Year built:2015
- Listing ID #:404553
- Added:52 day(s) ago
- Updated:August 07, 2025 at 01:46 AM
Rooms and interior
- Bedrooms:4
- Total bathrooms:3
- Full bathrooms:1
- Living area:1,866 sq. ft.
Heating and cooling
- Heating:Forced Air, Radiant Floor
Structure and exterior
- Year built:2015
- Building area:1,866 sq. ft.
- Lot area:0.24 Acres
Utilities
- Water:Water Available
- Sewer:Sewer Available
Finances and disclosures
- Price:$5,250,000
- Price per sq. ft.:$2,813.5
- Tax amount:$10,382 (2025)
New listings near 8 Alpine Bend Drive
- New
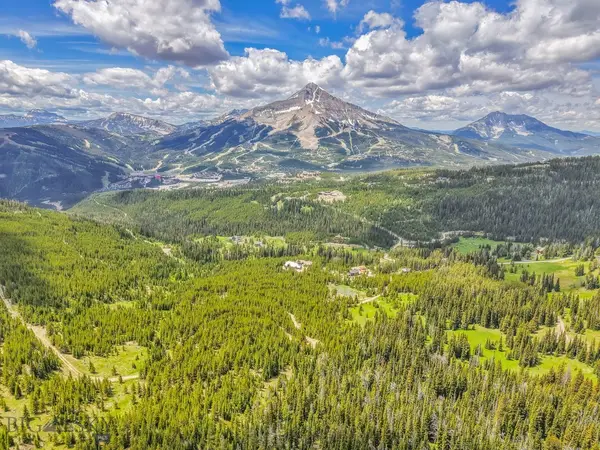 $8,000,000Active48.55 Acres
$8,000,000Active48.55 AcresNHN Beehive Basin Road, Big Sky, MT 59730
MLS# 402001Listed by: THE AGENCY BOZEMAN - New
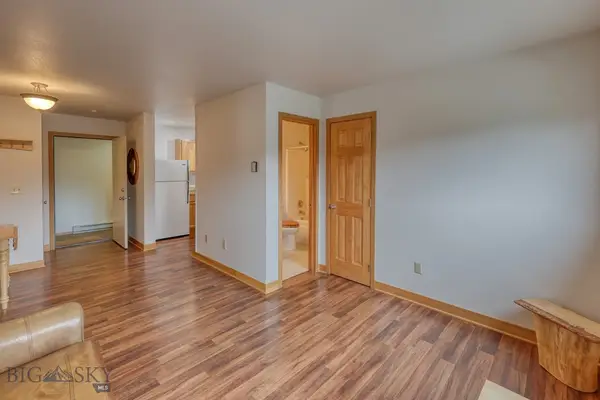 Listed by ERA$375,000Active1 beds 1 baths564 sq. ft.
Listed by ERA$375,000Active1 beds 1 baths564 sq. ft.77 Aspen Leaf Drive #17, Big Sky, MT 59716
MLS# 406030Listed by: ERA LANDMARK OF BIG SKY - New
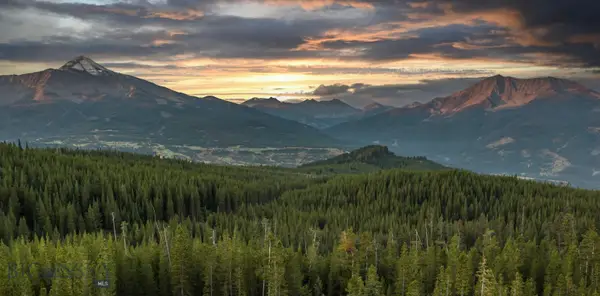 $14,500,000Active160.53 Acres
$14,500,000Active160.53 AcresTBD Jack Creek Road, Moonlight Territory 4, Big Sky, MT 59716
MLS# 406019Listed by: BIG SKY SOTHEBY'S - New
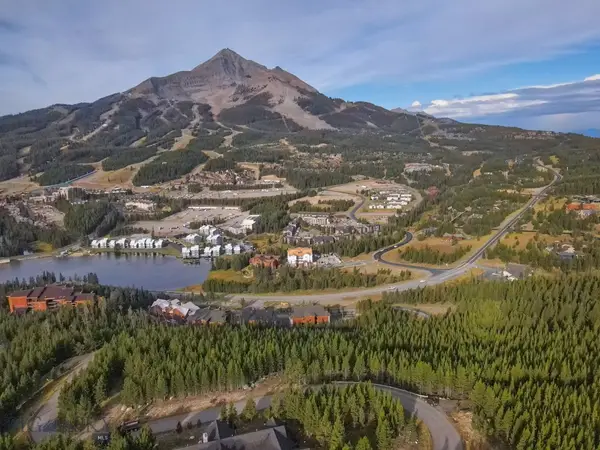 $1,099,000Active2.52 Acres
$1,099,000Active2.52 Acres89 Summit, Big Sky, MT 59716
MLS# 405824Listed by: BIG SKY SOTHEBY'S - New
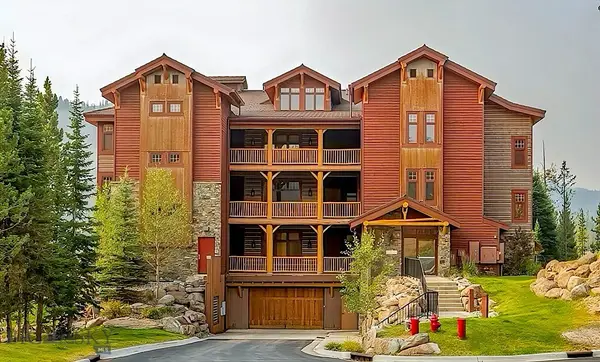 $2,300,000Active3 beds 3 baths2,007 sq. ft.
$2,300,000Active3 beds 3 baths2,007 sq. ft.7 Sitting Bull Road #1202, Big Sky, MT 59749
MLS# 405762Listed by: LPT REALTY 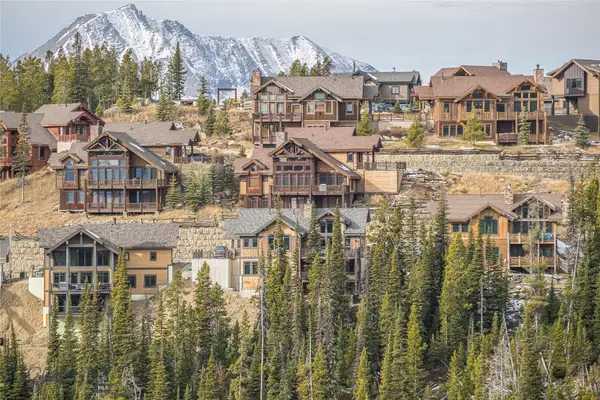 $3,500,000Pending5 beds 5 baths2,561 sq. ft.
$3,500,000Pending5 beds 5 baths2,561 sq. ft.3 Lower Cascade Ridge Road #101, Big Sky, MT 59716
MLS# 405874Listed by: PUREWEST REAL ESTATE BIG SKY- New
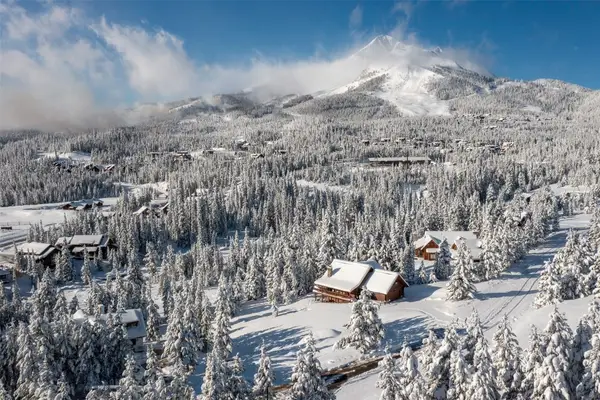 $1,495,000Active0.96 Acres
$1,495,000Active0.96 AcresTBD White Otter Road, Lot 34, Big Sky, MT 59716
MLS# 405909Listed by: BIG SKY SOTHEBY'S - New
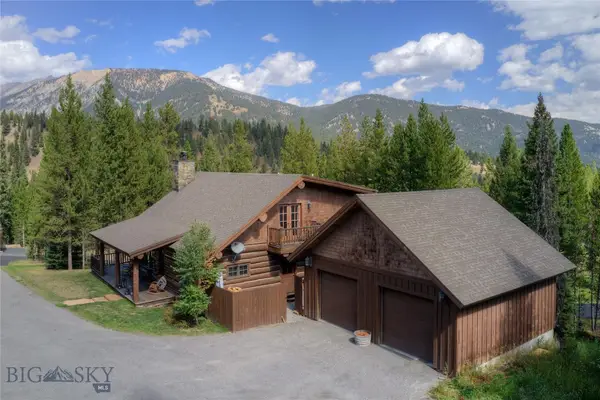 $2,950,000Active4 beds 3 baths3,234 sq. ft.
$2,950,000Active4 beds 3 baths3,234 sq. ft.108 Nordic Lane, Big Sky, MT 59716
MLS# 405883Listed by: THE BIG SKY REAL ESTATE CO. - New
 $2,600,000Active4 beds 5 baths3,560 sq. ft.
$2,600,000Active4 beds 5 baths3,560 sq. ft.715 Colters Run Loop, Gallatin Gateway, MT 59730
MLS# 405833Listed by: OUTLAW REALTY  $3,695,000Active4 beds 6 baths4,760 sq. ft.
$3,695,000Active4 beds 6 baths4,760 sq. ft.454 Grouse Ridge Drive, Gallatin Gateway, MT 59730
MLS# 405302Listed by: REAL BROKER
