83 W Pine Cone Terrace, Big Sky, MT 59716
Local realty services provided by:ERA Landmark Real Estate
83 W Pine Cone Terrace,Big Sky, MT 59716
$3,500,000
- 4 Beds
- 5 Baths
- 3,852 sq. ft.
- Single family
- Pending
Listed by:
- Katie Haley Grimm(406) 995 - 3444ERA Landmark Real Estate
MLS#:393759
Source:MT_BZM
Price summary
- Price:$3,500,000
- Price per sq. ft.:$908.62
- Monthly HOA dues:$30.42
About this home
Luxury Mountain Family Living in the Aspen Groves subdivision in Big Sky, Montana. Embrace this meticulously cared for 4-bedroom, 5-bathroom home nestled in at 83 W Pine Cone Terrace on an expansive 1.485 acre corner lot. Situated six minutes from Big Sky Town Center and twelve minutes from Big Sky Mountain Village, this home features high ceilings, large view windows and three cozy fireplaces, 2 gas and 1 wood burning. It was built in 2001 with a generous 3852 Square feet. Recent upgrades include new kitchen appliances and washer/dryer in 2021, new exterior paint in 2022 and a new asphalt Cold-Roof in 2023. The home is heated with a very effective radiant floor and radiant slab heating. Four spacious En-suite bedrooms provide comfort and privacy for residents and guests. Enjoy first level living convenience of the main bedroom, living area, kitchen, laundry and attached heated double-car garage with storage space. Close proximity to ski slopes, hiking trails and community amenities and services. Indulge in the ultimate mountain retreat at Aspen Groves, where luxury meets wilderness in the heart of Big Sky Resort. Whether you're seeking a seasonal getaway or year-round residence, this home offers Montana's vibrant outdoor lifestyle. Arrange a private tour today and envision your future in this mountain sanctuary.
Contact an agent
Home facts
- Year built:2001
- Listing ID #:393759
- Added:406 day(s) ago
- Updated:August 27, 2025 at 03:48 PM
Rooms and interior
- Bedrooms:4
- Total bathrooms:5
- Full bathrooms:3
- Half bathrooms:1
- Living area:3,852 sq. ft.
Heating and cooling
- Heating:Baseboard, Electric, Natural Gas, Propane
Structure and exterior
- Roof:Asphalt
- Year built:2001
- Building area:3,852 sq. ft.
- Lot area:1.48 Acres
Utilities
- Water:Water Available
- Sewer:Sewer Available
Finances and disclosures
- Price:$3,500,000
- Price per sq. ft.:$908.62
- Tax amount:$13,961 (2024)
New listings near 83 W Pine Cone Terrace
- New
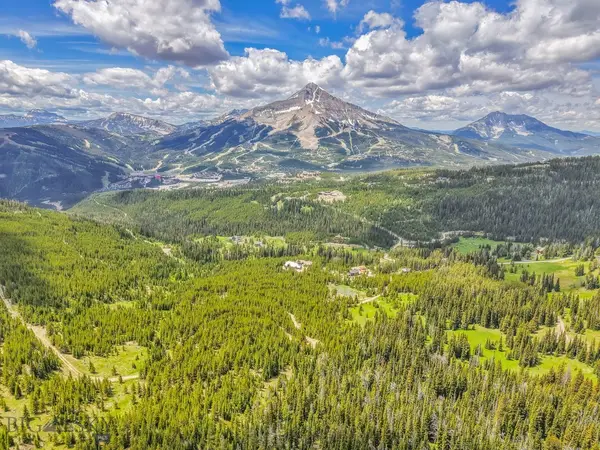 $8,000,000Active48.55 Acres
$8,000,000Active48.55 AcresNHN Beehive Basin Road, Big Sky, MT 59730
MLS# 402001Listed by: THE AGENCY BOZEMAN - New
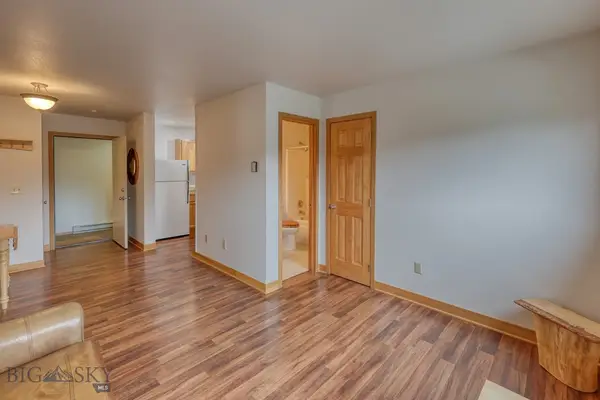 Listed by ERA$375,000Active1 beds 1 baths564 sq. ft.
Listed by ERA$375,000Active1 beds 1 baths564 sq. ft.77 Aspen Leaf Drive #17, Big Sky, MT 59716
MLS# 406030Listed by: ERA LANDMARK OF BIG SKY - New
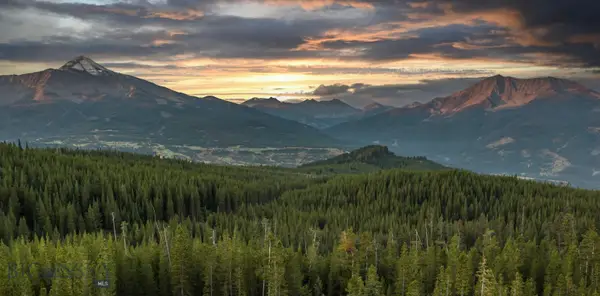 $14,500,000Active160.53 Acres
$14,500,000Active160.53 AcresTBD Jack Creek Road, Moonlight Territory 4, Big Sky, MT 59716
MLS# 406019Listed by: BIG SKY SOTHEBY'S - New
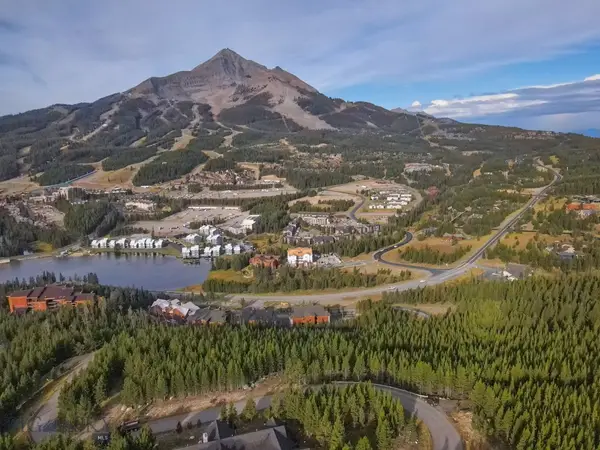 $1,099,000Active2.52 Acres
$1,099,000Active2.52 Acres89 Summit, Big Sky, MT 59716
MLS# 405824Listed by: BIG SKY SOTHEBY'S - New
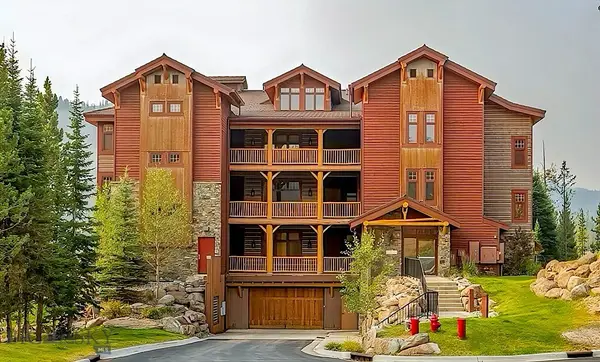 $2,300,000Active3 beds 3 baths2,007 sq. ft.
$2,300,000Active3 beds 3 baths2,007 sq. ft.7 Sitting Bull Road #1202, Big Sky, MT 59749
MLS# 405762Listed by: LPT REALTY 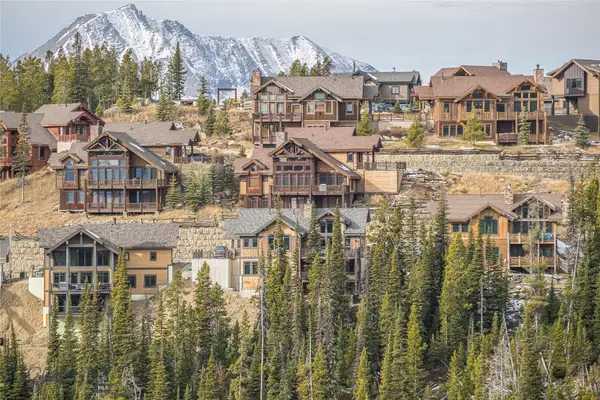 $3,500,000Pending5 beds 5 baths2,561 sq. ft.
$3,500,000Pending5 beds 5 baths2,561 sq. ft.3 Lower Cascade Ridge Road #101, Big Sky, MT 59716
MLS# 405874Listed by: PUREWEST REAL ESTATE BIG SKY- New
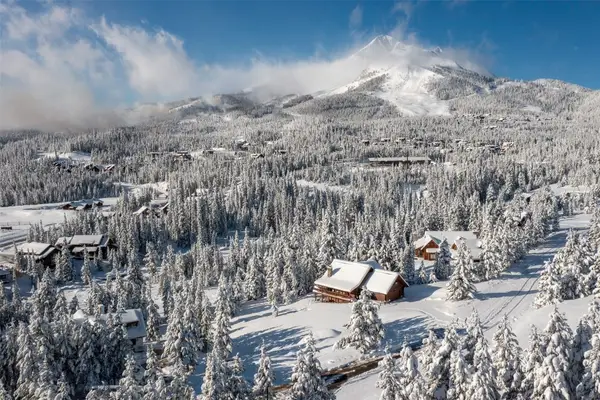 $1,495,000Active0.96 Acres
$1,495,000Active0.96 AcresTBD White Otter Road, Lot 34, Big Sky, MT 59716
MLS# 405909Listed by: BIG SKY SOTHEBY'S - New
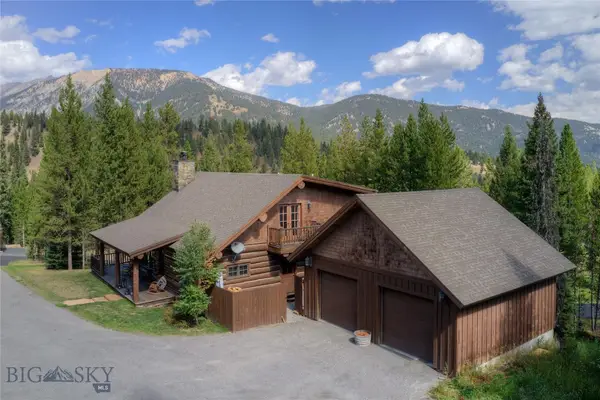 $2,950,000Active4 beds 3 baths3,234 sq. ft.
$2,950,000Active4 beds 3 baths3,234 sq. ft.108 Nordic Lane, Big Sky, MT 59716
MLS# 405883Listed by: THE BIG SKY REAL ESTATE CO. - New
 $2,600,000Active4 beds 5 baths3,560 sq. ft.
$2,600,000Active4 beds 5 baths3,560 sq. ft.715 Colters Run Loop, Gallatin Gateway, MT 59730
MLS# 405833Listed by: OUTLAW REALTY  $3,695,000Active4 beds 6 baths4,760 sq. ft.
$3,695,000Active4 beds 6 baths4,760 sq. ft.454 Grouse Ridge Drive, Gallatin Gateway, MT 59730
MLS# 405302Listed by: REAL BROKER
