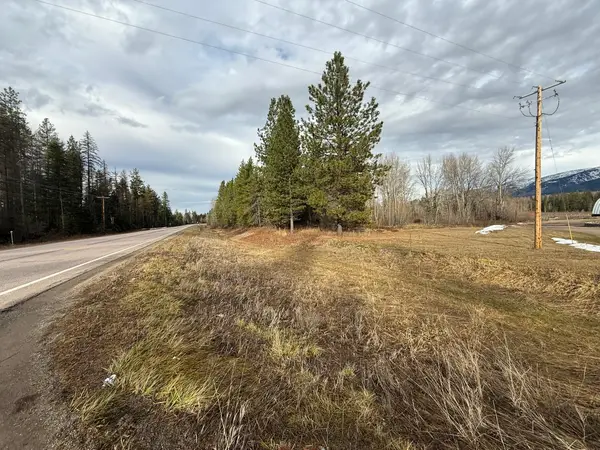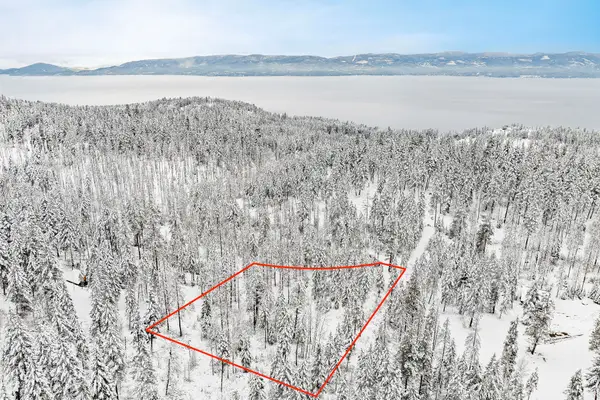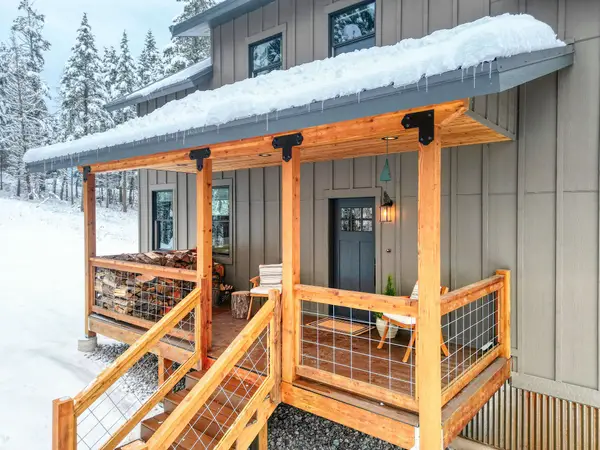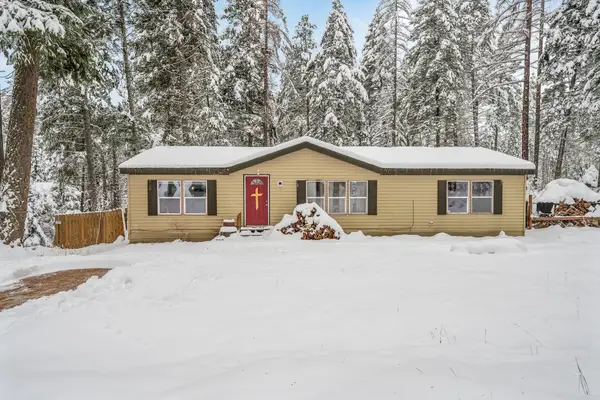1067 Boat Club Drive, Bigfork, MT 59911
Local realty services provided by:ERA Lambros Real Estate
Listed by: tom e brown, katie e brown
Office: glacier sotheby's international realty bigfork
MLS#:30056359
Source:MT_NMAR
Price summary
- Price:$1,379,000
- Price per sq. ft.:$438.61
About this home
Welcome to 1067 Boat Club Drive – where timeless design meets modern luxury. Spanning 3,144 sq ft, this 4-bedroom, 2.5-bath home is a showcase of craftsmanship, comfort, & thoughtful design. The home sits above the street, offering elevated views across the ponds & walkways of the neighborhood parks. The open floor plan features hardwood floors throughout the main living areas, custom alder cabinetry, wainscotting, vaulted ceilings, exposed wood beams, a stone gas fireplace, custom alder built-ins, extensive windows & French doors opening to the covered back patio. The chef's kitchen is designed with function & beauty in mind. A large center island topped with a leathered granite slab, stainless steel appliances including a Wolf range & custom alder cabinetry make cooking a joy. An adjacent cozy breakfast nook is an ideal spot for morning coffee & offers ample seating and a built-in desk. The formal dining room features a custom iron chandelier and triple windows that overlook the neighborhood's green space, creating an inviting setting for entertaining. A spacious office—or optional fourth bedroom—boasts expansive windows with tranquil views, ideal for remote work or creative pursuits. The primary suite is a private retreat, thoughtfully separated from the other bedrooms and baths. French doors open onto the back patio, while custom Belgian linen drapery panels frame the windows. The en-suite bath is a spa-like sanctuary, featuring a soaking tub, large walk-in shower with custom tile work, double sinks set in granite countertops, alder cabinetry, and a separate water closet. The walk-in closet includes a built-in shelving system for effortless organization. The guest wing offers two additional bedrooms, one with French doors to the patio, and a spacious bathroom with granite countertops, double sinks, and a shower/tub combo with custom tile. Upstairs, a 326-square-foot flex space provides endless possibilities—whether you envision a media room, playroom, or private studio. Functionality meets innovation throughout the home. The forced air gas HVAC system includes a 4” HEPA filter for enhanced air quality. A Whirlpool water softener, tankless water heater, and whole-house surge protector ensure comfort and safety. Structured network wiring, Nest system and integrated audio-visual setup bring smart home living to life. The oversized, heated three-car garage is a dream for hobbyists and gear heads alike. With approximately 800 square feet, 12' ceilings, LED lighting, and new insulated Carriage-style high-lift doors, it's lift-ready and built to accommodate all your Montana toys. Beyond the home, the Ponderosa Boat Club community offers unmatched amenities. Residents enjoy access to a private marina with three day-use boat slips and a launch ramp, gated RV storage, beautifully landscaped green spaces, lighted pathways, water features, and a community garden. Spectrum's high-speed 1GB internet service is available, ensuring you stay connected while enjoying the tranquility of lakeside living. Nestled on a private, wooded acre just moments from downtown and directly across from the shimmering waters of Flathead Lake, this custom-built residence offers an extraordinary lifestyle in the heart of Montana's natural beauty. Stroll less than a mile into downtown Bigfork, where you'll enjoy charming shops, art galleries, fine dining, and year-round cultural events. Whether you're boating on Flathead Lake, hiking nearby trails, or simply relaxing on your patio surrounded by nature, 1067 Boat Club Drive offers a lifestyle that's both invigorating and restorative. Access the video of the property in the icons above.
Contact an agent
Home facts
- Year built:2015
- Listing ID #:30056359
- Added:110 day(s) ago
- Updated:December 19, 2025 at 03:13 PM
Rooms and interior
- Bedrooms:4
- Total bathrooms:3
- Full bathrooms:2
- Half bathrooms:1
- Living area:3,144 sq. ft.
Heating and cooling
- Cooling:Central Air
- Heating:Forced Air, Gas
Structure and exterior
- Year built:2015
- Building area:3,144 sq. ft.
- Lot area:1.11 Acres
Finances and disclosures
- Price:$1,379,000
- Price per sq. ft.:$438.61
- Tax amount:$4,485 (2024)
New listings near 1067 Boat Club Drive
- New
 $649,000Active2.5 Acres
$649,000Active2.5 AcresNHN Mt Highway 83, Bigfork, MT 59911
MLS# 30060824Listed by: NATIONAL PARKS REALTY - BIGFORK - New
 $1,000,000Active3 beds 3 baths2,188 sq. ft.
$1,000,000Active3 beds 3 baths2,188 sq. ft.1844 Echo Cabin Loop, Bigfork, MT 59911
MLS# 30061955Listed by: GLACIER SOTHEBY'S INTERNATIONAL REALTY BIGFORK  $240,000Active1.49 Acres
$240,000Active1.49 Acres375 Ranch Road, Bigfork, MT 59911
MLS# 30061807Listed by: PERFORMANCE REAL ESTATE, INC. $1,260,000Active3 beds 3 baths2,050 sq. ft.
$1,260,000Active3 beds 3 baths2,050 sq. ft.221 Belterra Lane, Bigfork, MT 59911
MLS# 30061815Listed by: WINDERMERE REAL ESTATE WHITEFISH $350,000Active3 beds 2 baths1,456 sq. ft.
$350,000Active3 beds 2 baths1,456 sq. ft.1050 Bigfork Stage, Bigfork, MT 59911
MLS# 30061845Listed by: IDEAL REAL ESTATE $299,000Active2.09 Acres
$299,000Active2.09 AcresNHN Elkridge Drive, Bigfork, MT 59911
MLS# 30061585Listed by: LAKE HOMES REALTY LLC $539,000Active3 beds 2 baths1,680 sq. ft.
$539,000Active3 beds 2 baths1,680 sq. ft.11357 Mt Highway 83, Bigfork, MT 59911
MLS# 30061576Listed by: CONGRESS REALTY $450,000Active-- beds -- baths
$450,000Active-- beds -- bathsA 33 Eagle Bend Yacht Harbor, 44', Bigfork, MT 59911
MLS# 30061564Listed by: GLACIER SOTHEBY'S INTERNATIONAL REALTY BIGFORK $3,950,000Active20.66 Acres
$3,950,000Active20.66 Acres1262 Riverside Road, Bigfork, MT 59911
MLS# 30061521Listed by: BONNI QUIST REAL ESTATE $1,750,000Active4 beds 6 baths3,750 sq. ft.
$1,750,000Active4 beds 6 baths3,750 sq. ft.NHN Eagle Bend Drive, Bigfork, MT 59911
MLS# 30061378Listed by: GLACIER SOTHEBY'S INTERNATIONAL REALTY BIGFORK
