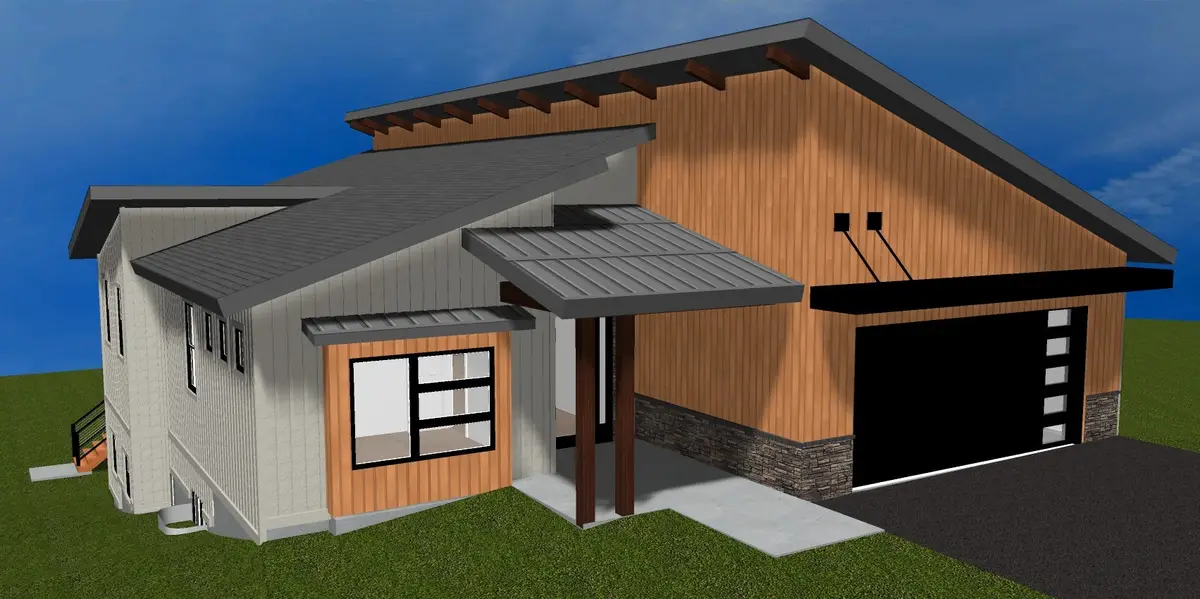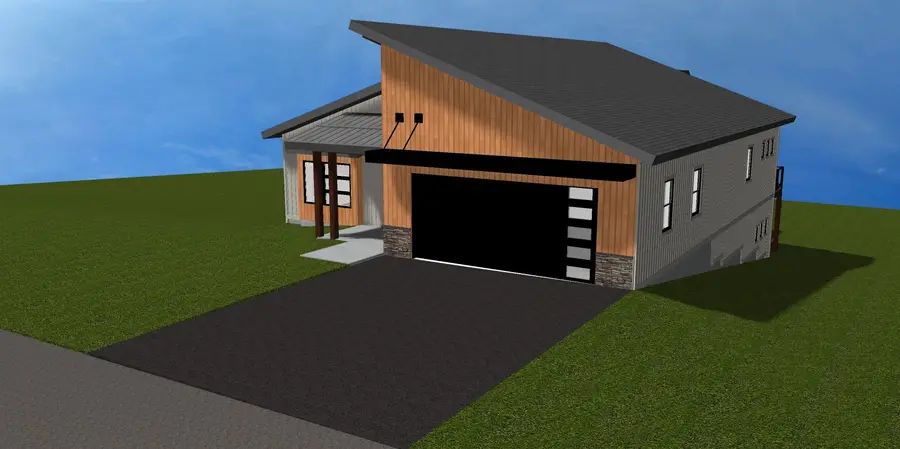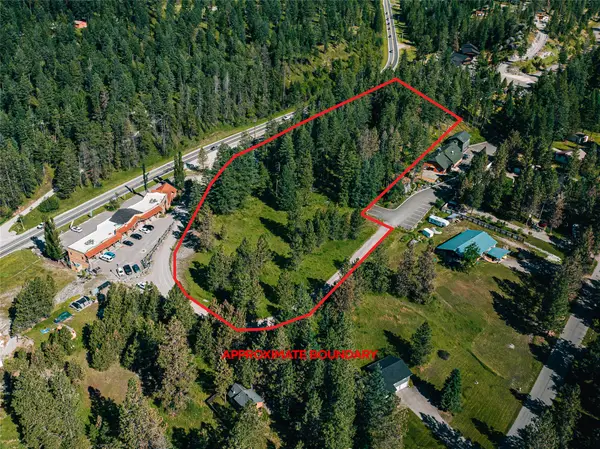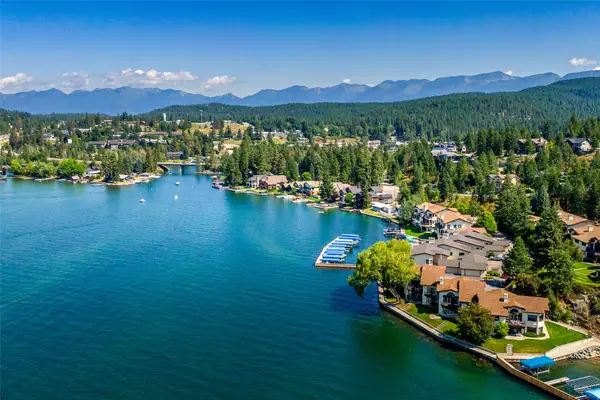116 Golden Bear Drive, Bigfork, MT 59911
Local realty services provided by:ERA Lambros Real Estate



116 Golden Bear Drive,Bigfork, MT 59911
$1,240,500
- 4 Beds
- 5 Baths
- 3,746 sq. ft.
- Single family
- Active
Listed by:d.j. walker
Office:premiere real estate professionals
MLS#:30027839
Source:MT_NMAR
Price summary
- Price:$1,240,500
- Price per sq. ft.:$331.15
- Monthly HOA dues:$57.5
About this home
New construction underway! Experience golf course living in style in this mountain modern ranch style home with a full daylight walk-out basement situated with views overlooking the 15th hole of the prestigious Eagle Bend Championship golf course. Features 4 bedrooms (3 of them en suite), 4.5 baths and 3,746 spacious sq.ft. Main floor living includes two en suite bedrooms, the primary featuring dual sinks, dual head shower and access to the rear deck. 10 foot ceilings on the main floor coupled with a gas fireplace in the living room make for an open concept design and easy entertaining. Upgraded kitchen with 36 inch gas range & solid surface tops. Enjoy golf course views off of the spacious, partially covered deck. Downstairs you'll find a generously sized rec room with gas fireplace, access to a stamped concrete patio, a large wet bar with bev cooler, two more bedrooms & 2 baths. Plans and specifications are subject to change without prior written consent. Golf membership not included with purchase.
Contact an agent
Home facts
- Year built:2025
- Listing Id #:30027839
- Added:422 day(s) ago
- Updated:August 05, 2025 at 02:34 PM
Rooms and interior
- Bedrooms:4
- Total bathrooms:5
- Full bathrooms:3
- Half bathrooms:1
- Living area:3,746 sq. ft.
Heating and cooling
- Cooling:Central Air
- Heating:Forced Air, Gas
Structure and exterior
- Roof:Composition
- Year built:2025
- Building area:3,746 sq. ft.
- Lot area:0.19 Acres
Finances and disclosures
- Price:$1,240,500
- Price per sq. ft.:$331.15
- Tax amount:$705 (2023)
New listings near 116 Golden Bear Drive
- New
 $350,000Active1 beds 1 baths1,000 sq. ft.
$350,000Active1 beds 1 baths1,000 sq. ft.1650 La Brant Road, Bigfork, MT 59911
MLS# 30053856Listed by: REVEL REAL ESTATE, INC - New
 $1,700,000Active4 beds 2 baths3,578 sq. ft.
$1,700,000Active4 beds 2 baths3,578 sq. ft.13034 Red Owl Trail, Bigfork, MT 59911
MLS# 30055766Listed by: RE/MAX GLACIER COUNTRY - New
 $699,000Active3.59 Acres
$699,000Active3.59 Acres7925 Montana Hwy 35, Bigfork, MT 59911
MLS# 30050396Listed by: PUREWEST REAL ESTATE - BIGFORK - New
 $895,000Active3 beds 4 baths2,874 sq. ft.
$895,000Active3 beds 4 baths2,874 sq. ft.47 Bay Harbor Drive, Bigfork, MT 59911
MLS# 30055703Listed by: GLACIER SOTHEBY'S INTERNATIONAL REALTY BIGFORK - New
 $795,000Active3 beds 2 baths1,560 sq. ft.
$795,000Active3 beds 2 baths1,560 sq. ft.25649 Sunset Vista Lane, Bigfork, MT 59911
MLS# 30055713Listed by: BERKSHIRE HATHAWAY HOMESERVICES - BIGFORK - New
 $665,000Active3 beds 3 baths1,857 sq. ft.
$665,000Active3 beds 3 baths1,857 sq. ft.224 Crestview Drive, Bigfork, MT 59911
MLS# 30055658Listed by: DEAN & LEININGER, INC - New
 $3,200,000Active4 beds 3 baths3,497 sq. ft.
$3,200,000Active4 beds 3 baths3,497 sq. ft.13039 Sunburst Drive, Bigfork, MT 59911
MLS# 30055306Listed by: PUREWEST REAL ESTATE - BIGFORK  $1,125,000Active2 beds 2 baths1,008 sq. ft.
$1,125,000Active2 beds 2 baths1,008 sq. ft.22545 Mt Highway 83, Bigfork, MT 59911
MLS# 30053087Listed by: DEAN & LEININGER, INC- New
 $1,650,000Active2 beds 2 baths1,879 sq. ft.
$1,650,000Active2 beds 2 baths1,879 sq. ft.150 Pebble Way #18, Bigfork, MT 59911
MLS# 30055407Listed by: GLACIER SOTHEBY'S INTERNATIONAL REALTY BIGFORK - New
 $1,250,000Active3 beds 2 baths3,206 sq. ft.
$1,250,000Active3 beds 2 baths3,206 sq. ft.551 Ranch Road, Bigfork, MT 59911
MLS# 30055299Listed by: DEAN & LEININGER, INC
