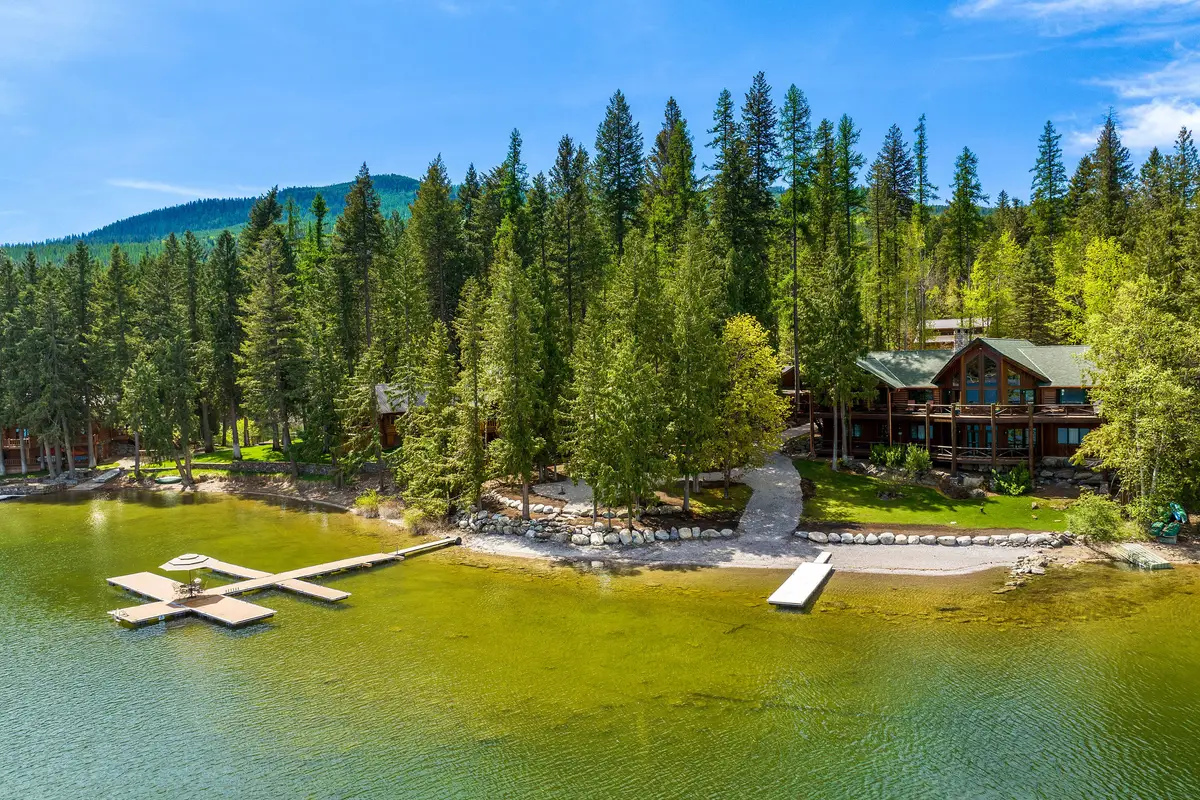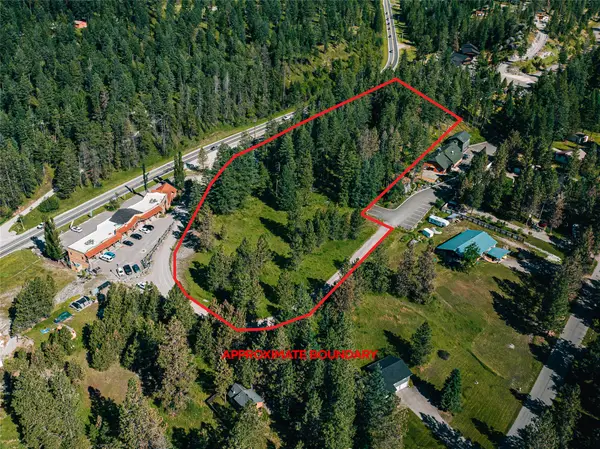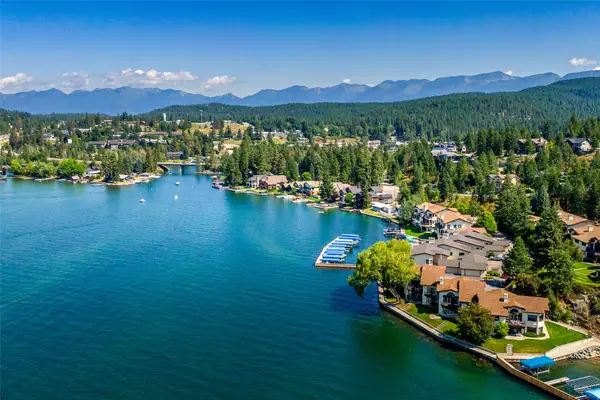14335 Rainbow Drive, Bigfork, MT 59911
Local realty services provided by:ERA Lambros Real Estate



Listed by:jennifer shelley
Office:purewest real estate - bigfork
MLS#:30043140
Source:MT_NMAR
Price summary
- Price:$5,198,000
- Price per sq. ft.:$1,103.14
- Monthly HOA dues:$4.17
About this home
Welcome to Rainbow Lodge — your pot of gold at the end of the rainbow! Nestled along 165’ of pristine Swan Lake shoreline, this stunning 4BD/5BA, 4,712 SF custom log home sits on the coveted Rainbow Drive & captures sweeping views of the Swan Mountains down to the Bob Marshall Wilderness. A true Montana retreat, every detail of this home has been thoughtfully curated by interior designers, from artisan-crafted fixtures from local makers to the striking floor-to-ceiling stone fireplace in the expansive Great Room and circle sawn wood floors. The chef’s kitchen features top-tier appliances & is designed for both function & entertaining. Your favorite music follows you from kitchen to lake w/ the Sonos sound system. Multiple docks, mature trees for privacy, & an unbeatable location just minutes from the vibrant village of Bigfork make this lakeside estate an exceptional year-round dream. See Feature Sheet in Docs.
Contact an agent
Home facts
- Year built:1999
- Listing Id #:30043140
- Added:89 day(s) ago
- Updated:August 05, 2025 at 02:34 PM
Rooms and interior
- Bedrooms:4
- Total bathrooms:5
- Full bathrooms:2
- Half bathrooms:2
- Living area:4,712 sq. ft.
Heating and cooling
- Cooling:Central Air
- Heating:Electric, Forced Air
Structure and exterior
- Roof:Composition
- Year built:1999
- Building area:4,712 sq. ft.
- Lot area:0.68 Acres
Utilities
- Water:Well
Finances and disclosures
- Price:$5,198,000
- Price per sq. ft.:$1,103.14
- Tax amount:$9,338 (2024)
New listings near 14335 Rainbow Drive
- New
 $350,000Active1 beds 1 baths1,000 sq. ft.
$350,000Active1 beds 1 baths1,000 sq. ft.1650 La Brant Road, Bigfork, MT 59911
MLS# 30053856Listed by: REVEL REAL ESTATE, INC - New
 $1,700,000Active4 beds 2 baths3,578 sq. ft.
$1,700,000Active4 beds 2 baths3,578 sq. ft.13034 Red Owl Trail, Bigfork, MT 59911
MLS# 30055766Listed by: RE/MAX GLACIER COUNTRY - New
 $699,000Active3.59 Acres
$699,000Active3.59 Acres7925 Montana Hwy 35, Bigfork, MT 59911
MLS# 30050396Listed by: PUREWEST REAL ESTATE - BIGFORK - New
 $895,000Active3 beds 4 baths2,874 sq. ft.
$895,000Active3 beds 4 baths2,874 sq. ft.47 Bay Harbor Drive, Bigfork, MT 59911
MLS# 30055703Listed by: GLACIER SOTHEBY'S INTERNATIONAL REALTY BIGFORK - New
 $795,000Active3 beds 2 baths1,560 sq. ft.
$795,000Active3 beds 2 baths1,560 sq. ft.25649 Sunset Vista Lane, Bigfork, MT 59911
MLS# 30055713Listed by: BERKSHIRE HATHAWAY HOMESERVICES - BIGFORK - New
 $665,000Active3 beds 3 baths1,857 sq. ft.
$665,000Active3 beds 3 baths1,857 sq. ft.224 Crestview Drive, Bigfork, MT 59911
MLS# 30055658Listed by: DEAN & LEININGER, INC - New
 $3,200,000Active4 beds 3 baths3,497 sq. ft.
$3,200,000Active4 beds 3 baths3,497 sq. ft.13039 Sunburst Drive, Bigfork, MT 59911
MLS# 30055306Listed by: PUREWEST REAL ESTATE - BIGFORK  $1,125,000Active2 beds 2 baths1,008 sq. ft.
$1,125,000Active2 beds 2 baths1,008 sq. ft.22545 Mt Highway 83, Bigfork, MT 59911
MLS# 30053087Listed by: DEAN & LEININGER, INC- New
 $1,650,000Active2 beds 2 baths1,879 sq. ft.
$1,650,000Active2 beds 2 baths1,879 sq. ft.150 Pebble Way #18, Bigfork, MT 59911
MLS# 30055407Listed by: GLACIER SOTHEBY'S INTERNATIONAL REALTY BIGFORK - New
 $1,250,000Active3 beds 2 baths3,206 sq. ft.
$1,250,000Active3 beds 2 baths3,206 sq. ft.551 Ranch Road, Bigfork, MT 59911
MLS# 30055299Listed by: DEAN & LEININGER, INC
