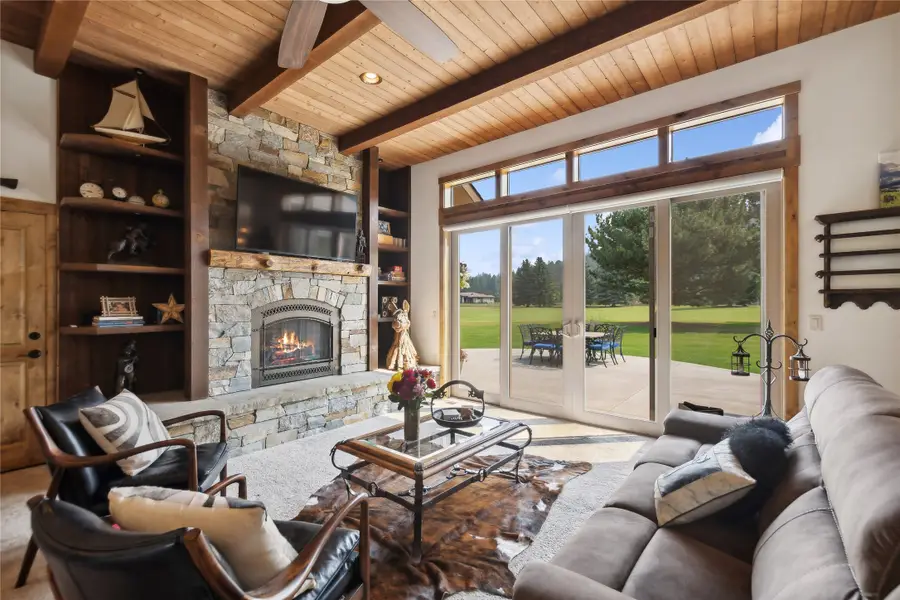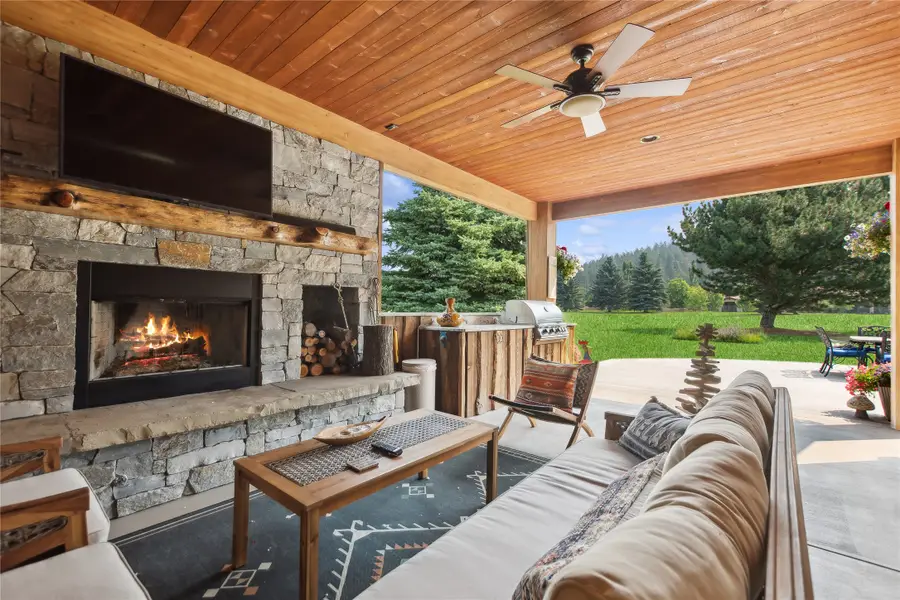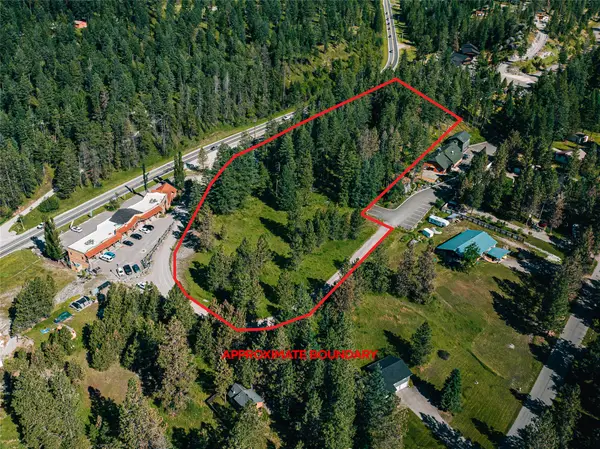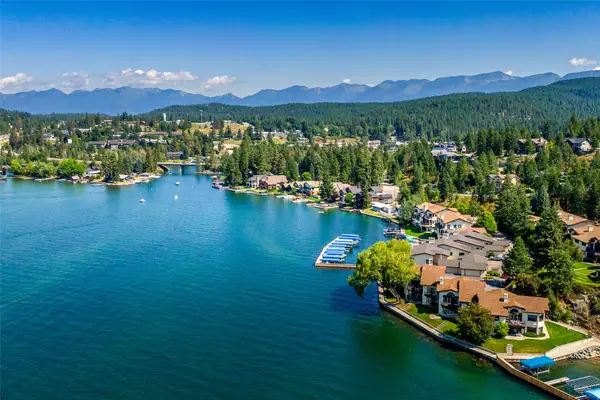242 Bridger Drive, Bigfork, MT 59911
Local realty services provided by:ERA Lambros Real Estate



242 Bridger Drive,Bigfork, MT 59911
$1,490,000
- 3 Beds
- 3 Baths
- 2,973 sq. ft.
- Single family
- Active
Listed by:jessica altemus
Office:national parks realty - bigfork
MLS#:30030865
Source:MT_NMAR
Price summary
- Price:$1,490,000
- Price per sq. ft.:$501.18
- Monthly HOA dues:$57.5
About this home
Seller will consider Seller Financing. Welcome to this stunning Eagle Bend home, a newer construction masterpiece designed for exceptional entertaining. Step outside to an enclosed outdoor oasis wrapped in barn wood, complete with a fireplace, television, built-in barbecue, and mini fridge, offering the perfect setting for relaxation and entertainment in any weather.
Nestled along the 11th Fairway, this residence is complete with a spacious kitchen and dining area that seamlessly flow into a warm and inviting living room. The living room is centered around a beautiful fireplace accentuated by timber beams and a charming tongue-and-groove ceiling. The dining area is bathed in natural light, with windows that capture breathtaking golf course and Swan Mountain views, extending out to a generous patio. Seller Financing Terms subject to seller's qualifications. The primary master bedroom suite offers a luxurious retreat with a spacious bathroom. The second bedroom is ideal for guests, and the third bedroom includes a large ¾ bathroom. Additional storage and a versatile sleeping area can be found in the finished loft upstairs. The impressive driveway, meticulously landscaped grounds, and gorgeous surroundings complete this picture-perfect home. Close proximity to Flathead Lake, Eagle Bend Club House, Montana Athletic Club, and charming downtown Bigfork. Experience the ultimate in comfort, style, and elegance at Eagle Bend.
Contact an agent
Home facts
- Year built:2019
- Listing Id #:30030865
- Added:385 day(s) ago
- Updated:August 05, 2025 at 02:34 PM
Rooms and interior
- Bedrooms:3
- Total bathrooms:3
- Full bathrooms:1
- Half bathrooms:1
- Living area:2,973 sq. ft.
Heating and cooling
- Cooling:Central Air
- Heating:Electric, Forced Air, Radiant Floor
Structure and exterior
- Year built:2019
- Building area:2,973 sq. ft.
- Lot area:0.59 Acres
Finances and disclosures
- Price:$1,490,000
- Price per sq. ft.:$501.18
- Tax amount:$5,087 (2023)
New listings near 242 Bridger Drive
- New
 $350,000Active1 beds 1 baths1,000 sq. ft.
$350,000Active1 beds 1 baths1,000 sq. ft.1650 La Brant Road, Bigfork, MT 59911
MLS# 30053856Listed by: REVEL REAL ESTATE, INC - New
 $1,700,000Active4 beds 2 baths3,578 sq. ft.
$1,700,000Active4 beds 2 baths3,578 sq. ft.13034 Red Owl Trail, Bigfork, MT 59911
MLS# 30055766Listed by: RE/MAX GLACIER COUNTRY - New
 $699,000Active3.59 Acres
$699,000Active3.59 Acres7925 Montana Hwy 35, Bigfork, MT 59911
MLS# 30050396Listed by: PUREWEST REAL ESTATE - BIGFORK - New
 $895,000Active3 beds 4 baths2,874 sq. ft.
$895,000Active3 beds 4 baths2,874 sq. ft.47 Bay Harbor Drive, Bigfork, MT 59911
MLS# 30055703Listed by: GLACIER SOTHEBY'S INTERNATIONAL REALTY BIGFORK - New
 $795,000Active3 beds 2 baths1,560 sq. ft.
$795,000Active3 beds 2 baths1,560 sq. ft.25649 Sunset Vista Lane, Bigfork, MT 59911
MLS# 30055713Listed by: BERKSHIRE HATHAWAY HOMESERVICES - BIGFORK - New
 $665,000Active3 beds 3 baths1,857 sq. ft.
$665,000Active3 beds 3 baths1,857 sq. ft.224 Crestview Drive, Bigfork, MT 59911
MLS# 30055658Listed by: DEAN & LEININGER, INC - New
 $3,200,000Active4 beds 3 baths3,497 sq. ft.
$3,200,000Active4 beds 3 baths3,497 sq. ft.13039 Sunburst Drive, Bigfork, MT 59911
MLS# 30055306Listed by: PUREWEST REAL ESTATE - BIGFORK  $1,125,000Active2 beds 2 baths1,008 sq. ft.
$1,125,000Active2 beds 2 baths1,008 sq. ft.22545 Mt Highway 83, Bigfork, MT 59911
MLS# 30053087Listed by: DEAN & LEININGER, INC- New
 $1,650,000Active2 beds 2 baths1,879 sq. ft.
$1,650,000Active2 beds 2 baths1,879 sq. ft.150 Pebble Way #18, Bigfork, MT 59911
MLS# 30055407Listed by: GLACIER SOTHEBY'S INTERNATIONAL REALTY BIGFORK - New
 $1,250,000Active3 beds 2 baths3,206 sq. ft.
$1,250,000Active3 beds 2 baths3,206 sq. ft.551 Ranch Road, Bigfork, MT 59911
MLS# 30055299Listed by: DEAN & LEININGER, INC
