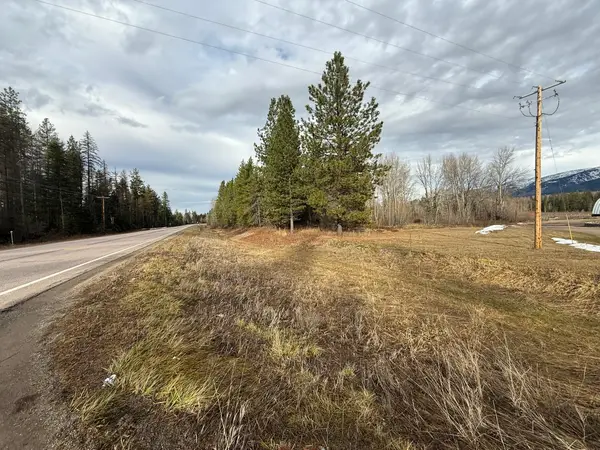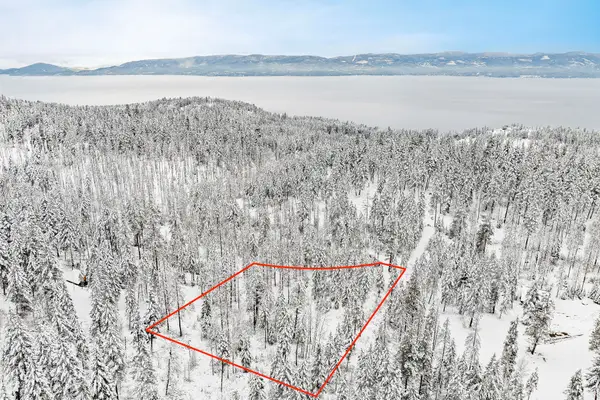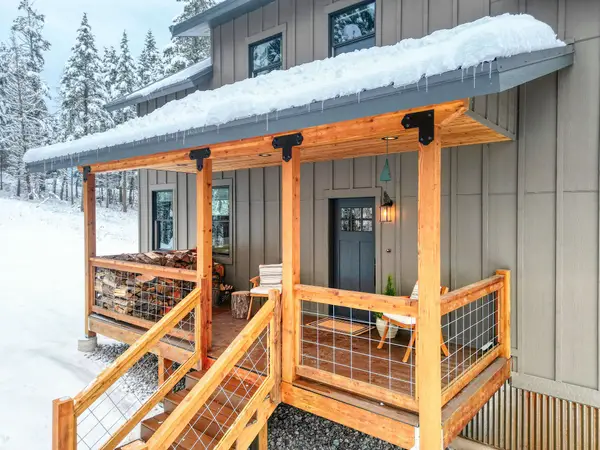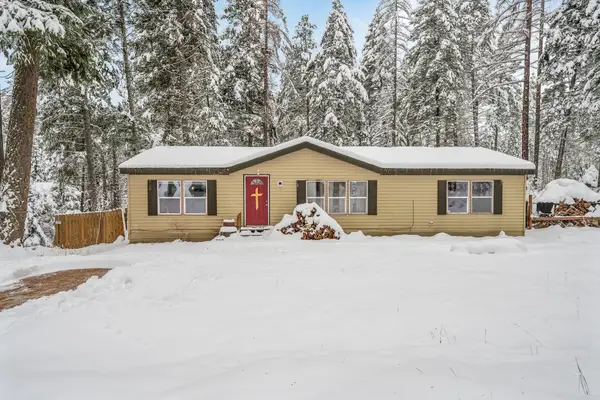304 Whisper Ridge Drive, Bigfork, MT 59911
Local realty services provided by:ERA Lambros Real Estate
304 Whisper Ridge Drive,Bigfork, MT 59911
$1,950,000
- 4 Beds
- 5 Baths
- 3,508 sq. ft.
- Single family
- Active
Listed by: karina lanier
Office: keller williams realty northwest montana
MLS#:30059923
Source:MT_NMAR
Price summary
- Price:$1,950,000
- Price per sq. ft.:$555.87
- Monthly HOA dues:$50
About this home
Montana luxury redefined! Built in 2025, this 12.71kW solar-powered luxury smart home, features 4 beds, 5 baths, a home gym and sweeping views of Flathead Lake and surrounding mountains. Modern living with a mountain lifestyle, this Whisper Ridge home features Wi-Fi controlled thermostats and sprinklers, two electric vehicle chargers, a gourmet kitchen and lake-facing windows. Intentional details include two gas fireplaces, 3 VELUX SolaTubes, skylights, heated floors, ICF foundation and a lower-level bonus room ready for a golf simulator, theater, or flex space. AI images in the photo gallery with suggested finishings to help you build your next big idea. Entertain or unwind outdoors with multiple decks and outdoor spaces to choose from. The patio off the gym has electric in place for your future hot tub and there is natural gas plumbed to the fire pit and barbeque! A stone's throw from Wayfarers State Park with lake access and a public boat launch. This home is unmatched!
Contact an agent
Home facts
- Year built:2025
- Listing ID #:30059923
- Added:58 day(s) ago
- Updated:December 19, 2025 at 03:13 PM
Rooms and interior
- Bedrooms:4
- Total bathrooms:5
- Full bathrooms:2
- Half bathrooms:1
- Living area:3,508 sq. ft.
Heating and cooling
- Cooling:Central Air
- Heating:Electric, Forced Air, Gas, Heat Pump, Radiant, Stove
Structure and exterior
- Roof:Metal
- Year built:2025
- Building area:3,508 sq. ft.
- Lot area:0.28 Acres
Finances and disclosures
- Price:$1,950,000
- Price per sq. ft.:$555.87
- Tax amount:$524 (2025)
New listings near 304 Whisper Ridge Drive
- New
 $649,000Active2.5 Acres
$649,000Active2.5 AcresNHN Mt Highway 83, Bigfork, MT 59911
MLS# 30060824Listed by: NATIONAL PARKS REALTY - BIGFORK - New
 $1,000,000Active3 beds 3 baths2,188 sq. ft.
$1,000,000Active3 beds 3 baths2,188 sq. ft.1844 Echo Cabin Loop, Bigfork, MT 59911
MLS# 30061955Listed by: GLACIER SOTHEBY'S INTERNATIONAL REALTY BIGFORK  $240,000Active1.49 Acres
$240,000Active1.49 Acres375 Ranch Road, Bigfork, MT 59911
MLS# 30061807Listed by: PERFORMANCE REAL ESTATE, INC. $1,260,000Active3 beds 3 baths2,050 sq. ft.
$1,260,000Active3 beds 3 baths2,050 sq. ft.221 Belterra Lane, Bigfork, MT 59911
MLS# 30061815Listed by: WINDERMERE REAL ESTATE WHITEFISH $350,000Active3 beds 2 baths1,456 sq. ft.
$350,000Active3 beds 2 baths1,456 sq. ft.1050 Bigfork Stage, Bigfork, MT 59911
MLS# 30061845Listed by: IDEAL REAL ESTATE $299,000Active2.09 Acres
$299,000Active2.09 AcresNHN Elkridge Drive, Bigfork, MT 59911
MLS# 30061585Listed by: LAKE HOMES REALTY LLC $539,000Active3 beds 2 baths1,680 sq. ft.
$539,000Active3 beds 2 baths1,680 sq. ft.11357 Mt Highway 83, Bigfork, MT 59911
MLS# 30061576Listed by: CONGRESS REALTY $450,000Active-- beds -- baths
$450,000Active-- beds -- bathsA 33 Eagle Bend Yacht Harbor, 44', Bigfork, MT 59911
MLS# 30061564Listed by: GLACIER SOTHEBY'S INTERNATIONAL REALTY BIGFORK $3,950,000Active20.66 Acres
$3,950,000Active20.66 Acres1262 Riverside Road, Bigfork, MT 59911
MLS# 30061521Listed by: BONNI QUIST REAL ESTATE $1,750,000Active4 beds 6 baths3,750 sq. ft.
$1,750,000Active4 beds 6 baths3,750 sq. ft.NHN Eagle Bend Drive, Bigfork, MT 59911
MLS# 30061378Listed by: GLACIER SOTHEBY'S INTERNATIONAL REALTY BIGFORK
