548 W Village Drive, Bigfork, MT 59911
Local realty services provided by:ERA Lambros Real Estate
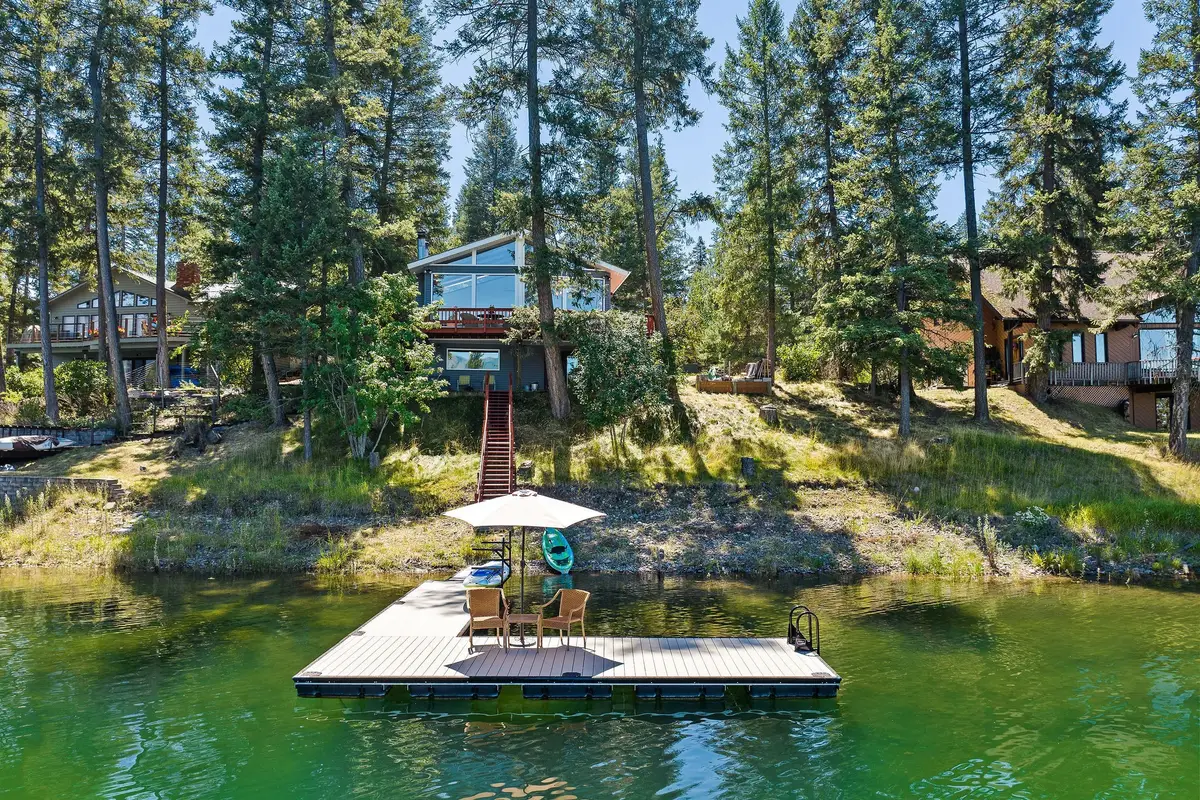
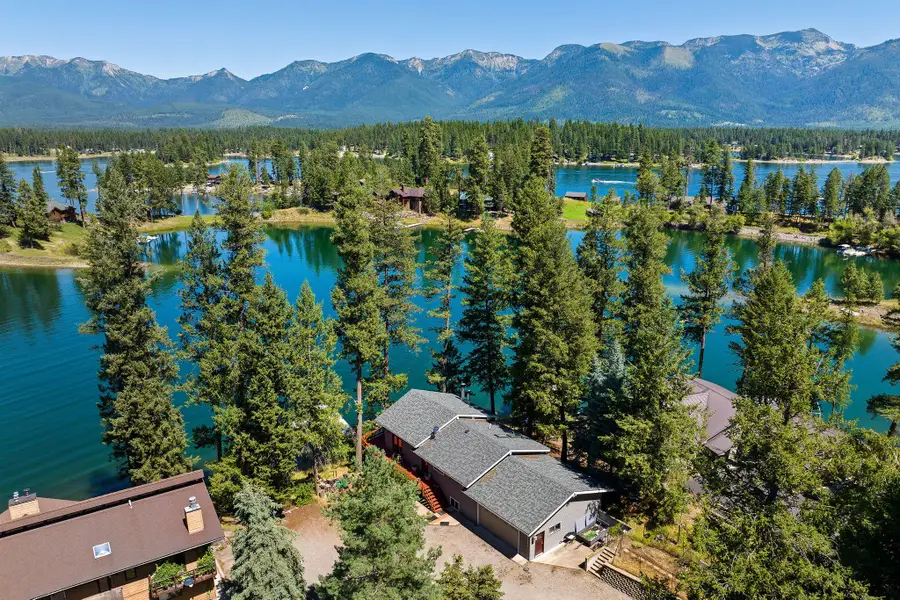
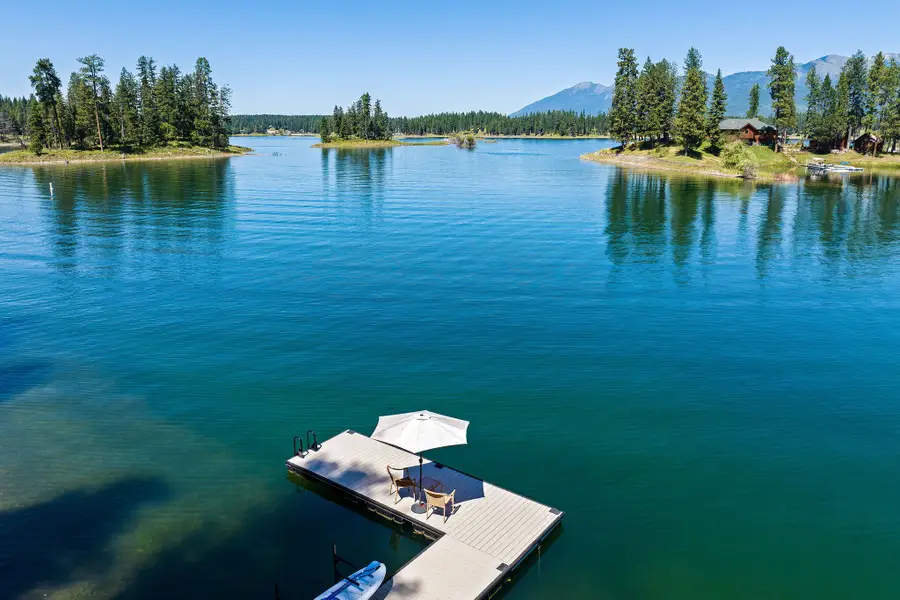
548 W Village Drive,Bigfork, MT 59911
$1,495,000
- 3 Beds
- 2 Baths
- 2,296 sq. ft.
- Single family
- Active
Listed by:katie e brown
Office:glacier sotheby's international realty bigfork
MLS#:30031414
Source:MT_NMAR
Price summary
- Price:$1,495,000
- Price per sq. ft.:$651.13
- Monthly HOA dues:$50
About this home
Sitting on the shores of Echo Lake, on a protected bay, is this charming home. Open great room with high ceilings and large windows that frame the gorgeous mountain and lake views along with easy access to the wrap around deck. Main level offers an easy, workable kitchen, the primary bedroom, laundry, and access to garage. On the lower walk out level, there are 2 additional bedrooms plus a smaller room, ideal for an office, workout room, or just extra guests. The floating dock is the perfect place to launch your boat or kayaks from, or to take a dive into the lake. This home has had many upgrade's including a new roof, siding, mini split, along with other items. Two areas for planting a garden along with a great mix of trees for shade if needed. W. Village Drive is easy access off Echo Chalet, which is all paved and located just minutes from the Echo Lake Cafe, the town of Bigfork, and Jewell Basin Hiking and x-country ski trails. Propane tank is for the range, stove, dryer
Contact an agent
Home facts
- Year built:1976
- Listing Id #:30031414
- Added:371 day(s) ago
- Updated:August 05, 2025 at 02:19 PM
Rooms and interior
- Bedrooms:3
- Total bathrooms:2
- Full bathrooms:2
- Living area:2,296 sq. ft.
Heating and cooling
- Heating:Baseboard, Electric
Structure and exterior
- Year built:1976
- Building area:2,296 sq. ft.
- Lot area:0.64 Acres
Utilities
- Water:Well
Finances and disclosures
- Price:$1,495,000
- Price per sq. ft.:$651.13
- Tax amount:$4,781 (2024)
New listings near 548 W Village Drive
- New
 $350,000Active1 beds 1 baths1,000 sq. ft.
$350,000Active1 beds 1 baths1,000 sq. ft.1650 La Brant Road, Bigfork, MT 59911
MLS# 30053856Listed by: REVEL REAL ESTATE, INC - New
 $1,700,000Active4 beds 2 baths3,578 sq. ft.
$1,700,000Active4 beds 2 baths3,578 sq. ft.13034 Red Owl Trail, Bigfork, MT 59911
MLS# 30055766Listed by: RE/MAX GLACIER COUNTRY - New
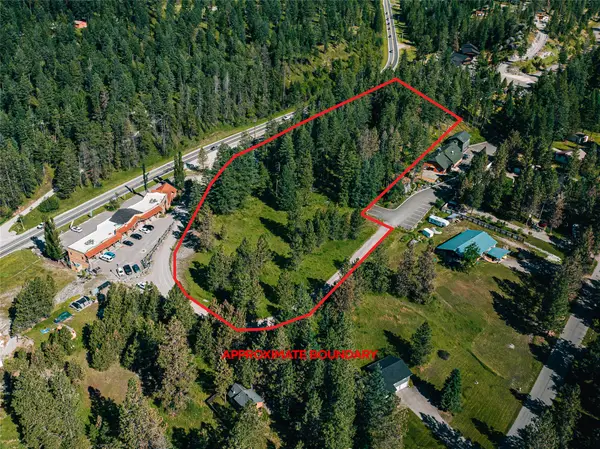 $699,000Active3.59 Acres
$699,000Active3.59 Acres7925 Montana Hwy 35, Bigfork, MT 59911
MLS# 30050396Listed by: PUREWEST REAL ESTATE - BIGFORK - New
 $895,000Active3 beds 4 baths2,874 sq. ft.
$895,000Active3 beds 4 baths2,874 sq. ft.47 Bay Harbor Drive, Bigfork, MT 59911
MLS# 30055703Listed by: GLACIER SOTHEBY'S INTERNATIONAL REALTY BIGFORK - New
 $795,000Active3 beds 2 baths1,560 sq. ft.
$795,000Active3 beds 2 baths1,560 sq. ft.25649 Sunset Vista Lane, Bigfork, MT 59911
MLS# 30055713Listed by: BERKSHIRE HATHAWAY HOMESERVICES - BIGFORK - New
 $665,000Active3 beds 3 baths1,857 sq. ft.
$665,000Active3 beds 3 baths1,857 sq. ft.224 Crestview Drive, Bigfork, MT 59911
MLS# 30055658Listed by: DEAN & LEININGER, INC - New
 $3,200,000Active4 beds 3 baths3,497 sq. ft.
$3,200,000Active4 beds 3 baths3,497 sq. ft.13039 Sunburst Drive, Bigfork, MT 59911
MLS# 30055306Listed by: PUREWEST REAL ESTATE - BIGFORK  $1,125,000Active2 beds 2 baths1,008 sq. ft.
$1,125,000Active2 beds 2 baths1,008 sq. ft.22545 Mt Highway 83, Bigfork, MT 59911
MLS# 30053087Listed by: DEAN & LEININGER, INC- New
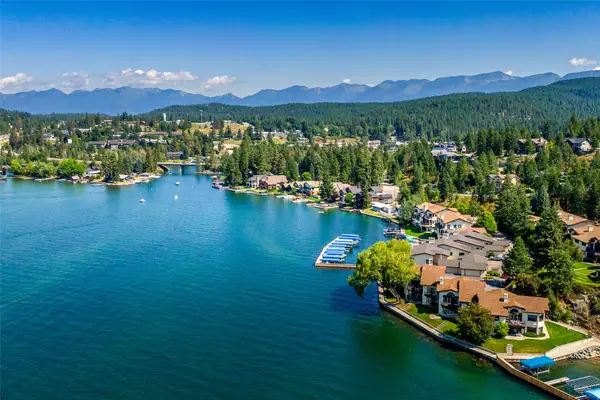 $1,650,000Active2 beds 2 baths1,879 sq. ft.
$1,650,000Active2 beds 2 baths1,879 sq. ft.150 Pebble Way #18, Bigfork, MT 59911
MLS# 30055407Listed by: GLACIER SOTHEBY'S INTERNATIONAL REALTY BIGFORK - New
 $1,250,000Active3 beds 2 baths3,206 sq. ft.
$1,250,000Active3 beds 2 baths3,206 sq. ft.551 Ranch Road, Bigfork, MT 59911
MLS# 30055299Listed by: DEAN & LEININGER, INC
