99 Golf Terrace, Bigfork, MT 59911
Local realty services provided by:ERA Landmark Real Estate
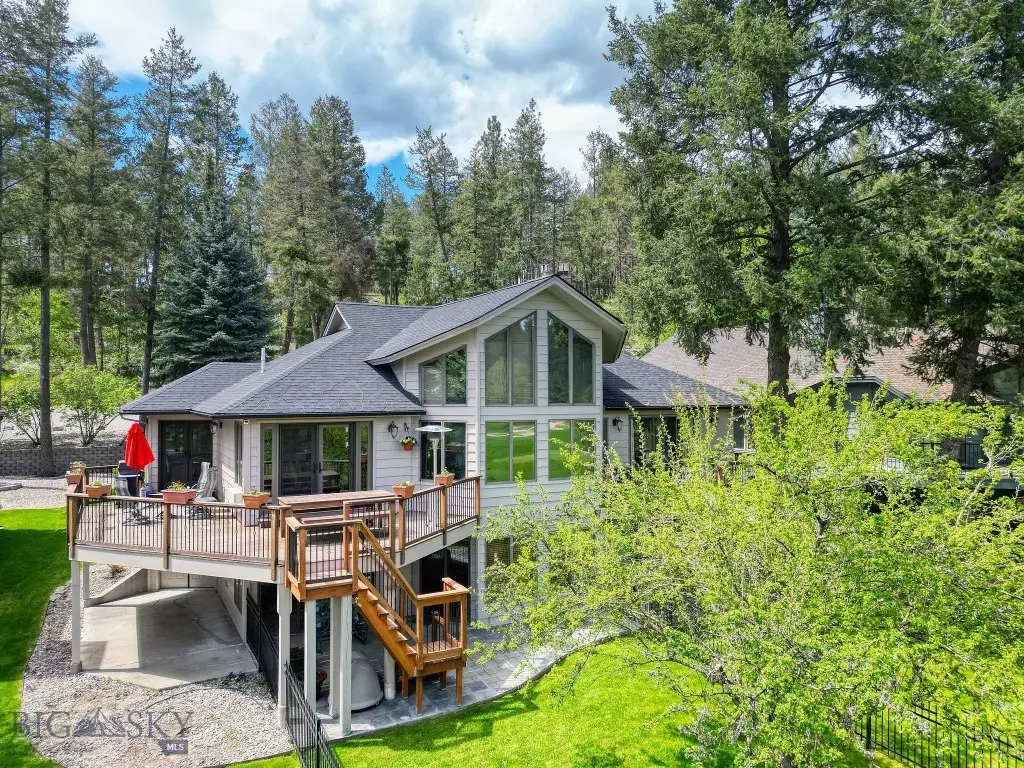
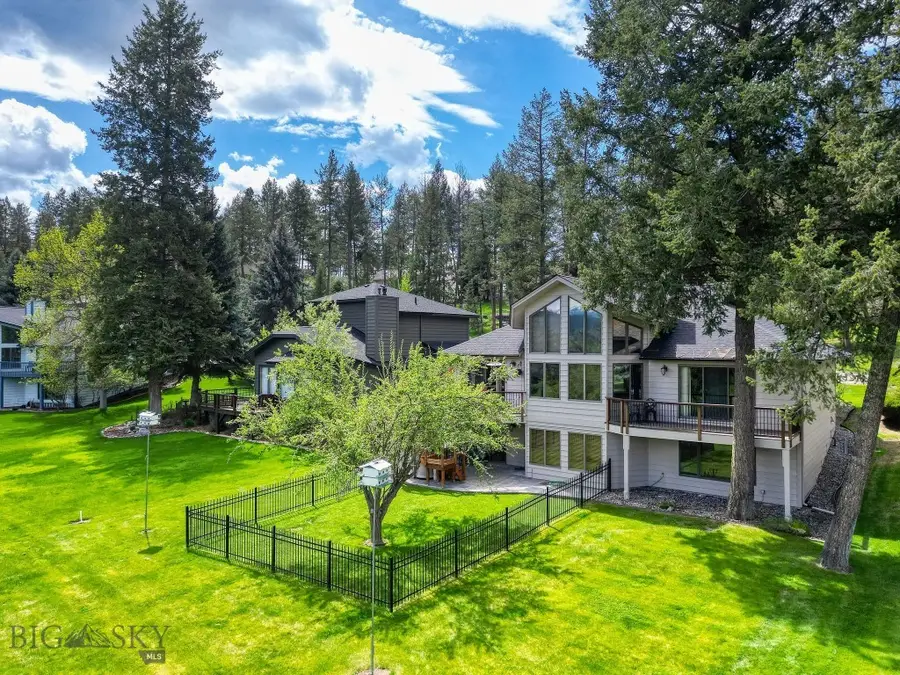
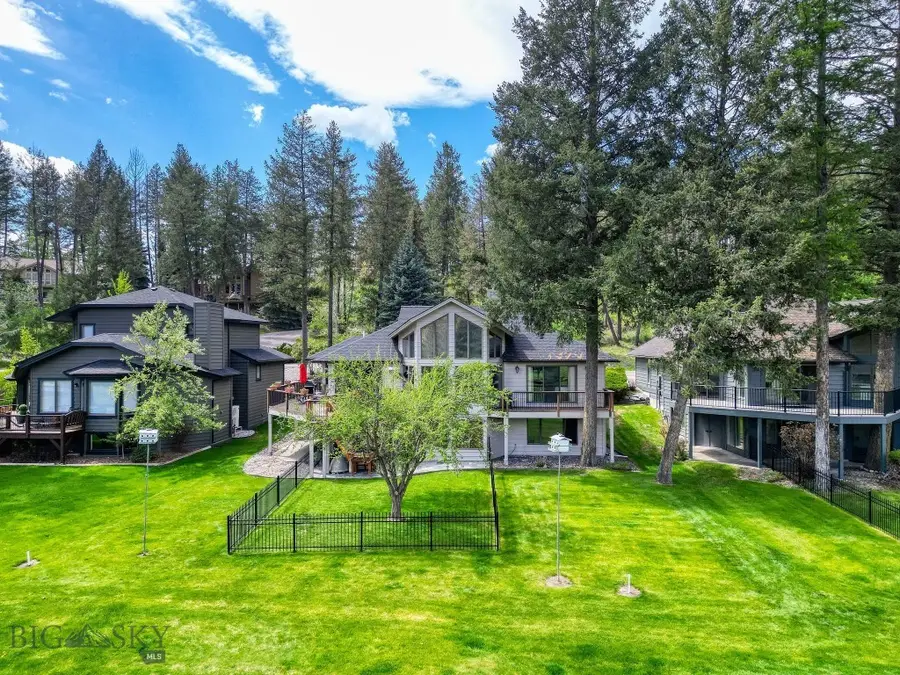
99 Golf Terrace,Bigfork, MT 59911
$969,000
- 3 Beds
- 3 Baths
- 3,350 sq. ft.
- Single family
- Pending
Listed by:amy schwartzenberger
Office:engel & volkers west frontier
MLS#:401239
Source:MT_BZM
Price summary
- Price:$969,000
- Price per sq. ft.:$289.25
About this home
Nestled on the 7th fairway of the Eagle Bend Golf Course you will find this exquisite blend of elegance, comfort, and Montana charm. This 3 bedroom 3 bath home showcases breathtaking Swan Mountain views and a serene setting just minutes from Flathead Lake. Step inside and be captivated by expansive windows, soaring vaulted ceilings, and an abundance of natural light that highlights the open and inviting floor plan. The centerpiece of the living space is a floor-to-ceiling gas fireplace, adding warmth and style to the great room—an ideal setting for cozy Montana evenings. The gourmet kitchen features granite countertops and a large walk-in pantry. The primary suite is located on the main level and is complete with a spa-like ensuite bath and a generous walk-in closet. Downstairs, two additional bedrooms provide ample space for family and guests, while 2 bonus rooms provide flexibility for a home office, gym, theatre, or an art studio. Convenient golf cart storage is also downstairs. Step out onto the spacious deck and enjoy the beauty of Montana’s natural landscape, where you can sip your morning coffee or unwind with evening sunsets over the fairway. This location provides easy access to golf, hiking, and Bigfork’s vibrant downtown—known for its galleries, boutiques, and live theatre. The Montana Athletic Club and the Eagle Bend Yacht Harbor are within minutes from the property. Recent improvements include a new roof (2022), gas fireplace, water softener, dishwasher, flooring, fencing, and landscape improvements.
Contact an agent
Home facts
- Year built:1988
- Listing Id #:401239
- Added:118 day(s) ago
- Updated:August 15, 2025 at 06:47 PM
Rooms and interior
- Bedrooms:3
- Total bathrooms:3
- Full bathrooms:2
- Half bathrooms:1
- Living area:3,350 sq. ft.
Heating and cooling
- Cooling:Ceiling Fans, Wall Window Units
- Heating:Baseboard, Electric
Structure and exterior
- Roof:Asbestos Shingle
- Year built:1988
- Building area:3,350 sq. ft.
- Lot area:0.21 Acres
Utilities
- Water:Water Available
- Sewer:Sewer Available
Finances and disclosures
- Price:$969,000
- Price per sq. ft.:$289.25
- Tax amount:$4,238 (2024)
New listings near 99 Golf Terrace
- New
 $1,498,000Active4 beds 5 baths3,746 sq. ft.
$1,498,000Active4 beds 5 baths3,746 sq. ft.116 Golden Bear Drive, Bigfork, MT 59911
MLS# 30055776Listed by: PREMIERE REAL ESTATE PROFESSIONALS - New
 $350,000Active1 beds 1 baths1,000 sq. ft.
$350,000Active1 beds 1 baths1,000 sq. ft.1650 La Brant Road, Bigfork, MT 59911
MLS# 30053856Listed by: REVEL REAL ESTATE, INC - New
 $1,700,000Active4 beds 2 baths3,578 sq. ft.
$1,700,000Active4 beds 2 baths3,578 sq. ft.13034 Red Owl Trail, Bigfork, MT 59911
MLS# 30055766Listed by: RE/MAX GLACIER COUNTRY - New
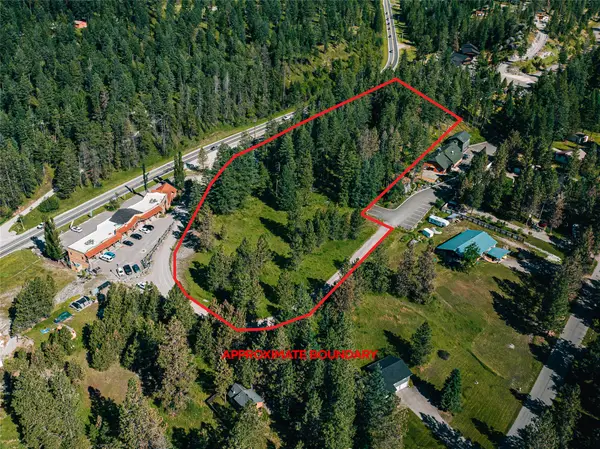 $699,000Active3.59 Acres
$699,000Active3.59 Acres7925 Montana Hwy 35, Bigfork, MT 59911
MLS# 30050396Listed by: PUREWEST REAL ESTATE - BIGFORK - New
 $895,000Active3 beds 4 baths2,874 sq. ft.
$895,000Active3 beds 4 baths2,874 sq. ft.47 Bay Harbor Drive, Bigfork, MT 59911
MLS# 30055703Listed by: GLACIER SOTHEBY'S INTERNATIONAL REALTY BIGFORK - New
 $795,000Active3 beds 2 baths1,560 sq. ft.
$795,000Active3 beds 2 baths1,560 sq. ft.25649 Sunset Vista Lane, Bigfork, MT 59911
MLS# 30055713Listed by: BERKSHIRE HATHAWAY HOMESERVICES - BIGFORK - New
 $665,000Active3 beds 3 baths1,857 sq. ft.
$665,000Active3 beds 3 baths1,857 sq. ft.224 Crestview Drive, Bigfork, MT 59911
MLS# 30055658Listed by: DEAN & LEININGER, INC - New
 $3,200,000Active4 beds 3 baths3,497 sq. ft.
$3,200,000Active4 beds 3 baths3,497 sq. ft.13039 Sunburst Drive, Bigfork, MT 59911
MLS# 30055306Listed by: PUREWEST REAL ESTATE - BIGFORK  $1,125,000Active2 beds 2 baths1,008 sq. ft.
$1,125,000Active2 beds 2 baths1,008 sq. ft.22545 Mt Highway 83, Bigfork, MT 59911
MLS# 30053087Listed by: DEAN & LEININGER, INC- New
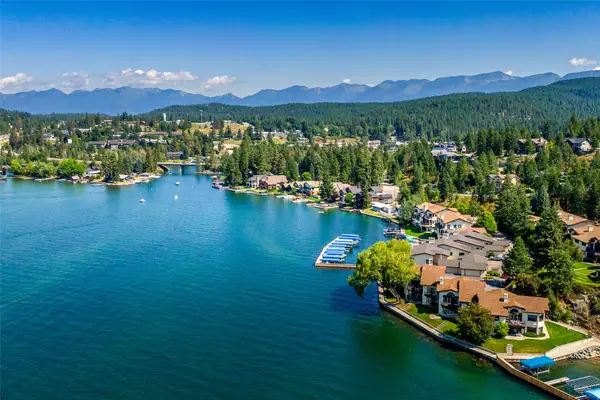 $1,650,000Active2 beds 2 baths1,879 sq. ft.
$1,650,000Active2 beds 2 baths1,879 sq. ft.150 Pebble Way #18, Bigfork, MT 59911
MLS# 30055407Listed by: GLACIER SOTHEBY'S INTERNATIONAL REALTY BIGFORK
