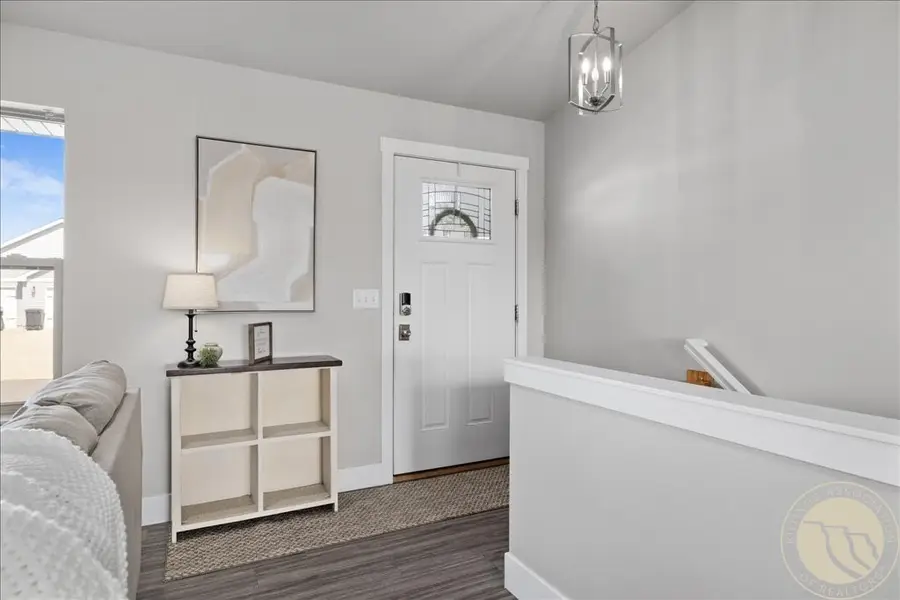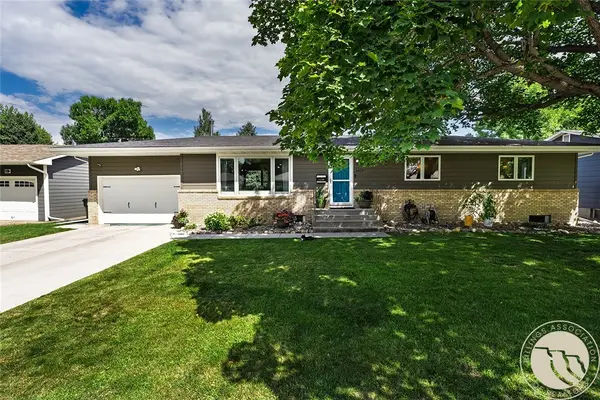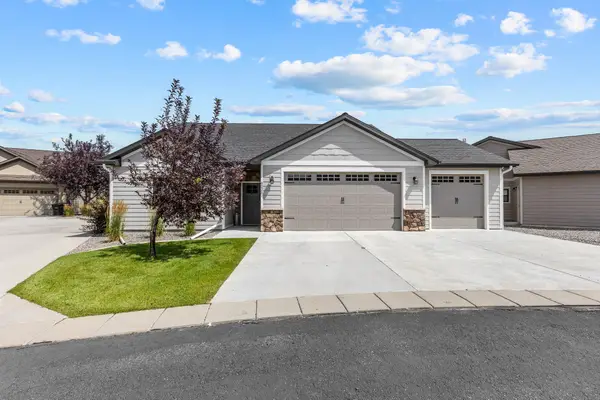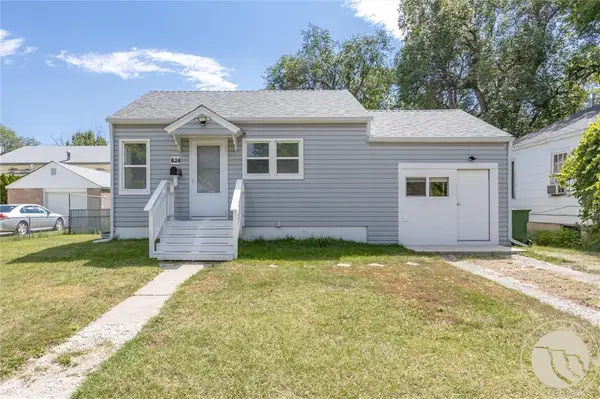2141 Owen St, Billings, MT 59105
Local realty services provided by:ERA American Real Estate



Listed by:laura scheetz(406) 591-5556
Office:real estate hub lllp
MLS#:353681
Source:MT_BAR
Price summary
- Price:$499,900
- Price per sq. ft.:$161.26
About this home
Beautifully maintained inside & out! So much to offer in this completely finished 5 bed, 3 bath home! This home features an open floor plan with vaulted ceilings & offers so much natural light! Primary suite on its own wing with walk-in closet & bathroom, main level laundry room with built-in locker system, 4 additional bedrooms all egress & 2 additional bathrooms. The large family room is great for entertaining and there is a large bonus area that has LVP flooring that would make a great workot area/game room. The backyard has a vinyl privacy fence, covered patio, gas BBQ hookup, an area for a firepit, undergroundsprinklers w/ drip system for the plants, & a heated chicken coop. Discrete (paid for) solar panels for low monthly elctrical bills, Vivant security system with cameras stay, 2 car over-sized & heated, attached garage plus extra parking! This home will not disappoint!
Contact an agent
Home facts
- Year built:2017
- Listing Id #:353681
- Added:56 day(s) ago
- Updated:August 13, 2025 at 10:19 AM
Rooms and interior
- Bedrooms:5
- Total bathrooms:3
- Full bathrooms:3
- Living area:3,100 sq. ft.
Heating and cooling
- Cooling:Central Air
- Heating:Gas
Structure and exterior
- Roof:Asphalt, Shingle
- Year built:2017
- Building area:3,100 sq. ft.
- Lot area:0.25 Acres
Schools
- High school:Skyview
- Middle school:Castle Rock
- Elementary school:Eagle Cliffs
Finances and disclosures
- Price:$499,900
- Price per sq. ft.:$161.26
- Tax amount:$3,881
New listings near 2141 Owen St
- New
 $250,000Active4 beds 2 baths2,128 sq. ft.
$250,000Active4 beds 2 baths2,128 sq. ft.231 S 12th Street W, Billings, MT 59101
MLS# 354926Listed by: REALTY BILLINGS - New
 $269,900Active3 beds 2 baths1,160 sq. ft.
$269,900Active3 beds 2 baths1,160 sq. ft.3481 Canyon, Billings, MT 59102
MLS# 354939Listed by: CONGRESS REALTY - New
 $1,175,000Active5 beds 5 baths5,078 sq. ft.
$1,175,000Active5 beds 5 baths5,078 sq. ft.5810 Sam Snead Trail, Billings, MT 59106
MLS# 30055818Listed by: LPT REALTY - New
 $383,500Active4 beds 3 baths2,604 sq. ft.
$383,500Active4 beds 3 baths2,604 sq. ft.317 Moccasin, Billings, MT 59105
MLS# 354858Listed by: COLDWELL BANKER THE BROKERS - New
 $199,900Active2 beds 1 baths795 sq. ft.
$199,900Active2 beds 1 baths795 sq. ft.219 S 31st Street, Billings, MT 59101
MLS# 354935Listed by: ENGEL & VOELKERS - Open Sun, 1 to 2:30pmNew
 $437,000Active4 beds 2 baths2,650 sq. ft.
$437,000Active4 beds 2 baths2,650 sq. ft.2619 Yellowstone Ave, Billings, MT 59102
MLS# 354938Listed by: MONTANA REAL ESTATE BROKERS - New
 $229,000Active2 beds 1 baths848 sq. ft.
$229,000Active2 beds 1 baths848 sq. ft.226 Moore Lane, Billings, MT 59101
MLS# 354924Listed by: ENGEL & VOELKERS - New
 $420,000Active3 beds 2 baths1,522 sq. ft.
$420,000Active3 beds 2 baths1,522 sq. ft.6225 Ridge Stone Drive N #22, Billings, MT 59106
MLS# 30055820Listed by: LPT REALTY - New
 $490,000Active5 beds 3 baths2,994 sq. ft.
$490,000Active5 beds 3 baths2,994 sq. ft.6862 Copper Ridge Loop, Billings, MT 59106
MLS# 354889Listed by: LPT REALTY - New
 $269,900Active3 beds 2 baths968 sq. ft.
$269,900Active3 beds 2 baths968 sq. ft.626 Cook Avenue, Billings, MT 59101
MLS# 354902Listed by: REAL ESTATE HUB LLLP
