2933 W Copper Ridge Loop, Billings, MT 59106
Local realty services provided by:ERA American Real Estate
Listed by:kendal mayer(406) 321-1353
Office:metro, realtors l.l.p
MLS#:355086
Source:MT_BAR
Price summary
- Price:$459,900
- Price per sq. ft.:$175.27
About this home
Vaulted ceilings and expansive windows fill the entry living room with natural light, setting the tone for this open, welcoming layout. The kitchen features stainless steel appliances, a breakfast bar, pantry, and access to the deck—ideal for indoor-outdoor entertaining. Upstairs, the spacious primary suite boasts a beautifully tiled shower, double-sink vanity, and generous walk-in closet. 2 bedrooms and a conveniently located laundry room (yes, right by the bedrooms!) complete the upper level. Downstairs, enjoy a large family room perfect for movie nights, plus a separate gaming or bar area, full bath, 4th bedroom, and a versatile bonus room for your home office or gym. The truly oversized 24'×30' garage w/10' doors offers room for vehicles, toys, and storage. RV/boat parking, a fully fenced backyard, and proximity to parks and trails make this home a standout for comfort & convenience.
Contact an agent
Home facts
- Year built:2017
- Listing ID #:355086
- Added:54 day(s) ago
- Updated:September 27, 2025 at 03:23 PM
Rooms and interior
- Bedrooms:4
- Total bathrooms:3
- Full bathrooms:3
- Living area:2,624 sq. ft.
Heating and cooling
- Cooling:Central Air
- Heating:Gas
Structure and exterior
- Roof:Asphalt, Shingle
- Year built:2017
- Building area:2,624 sq. ft.
- Lot area:0.24 Acres
Schools
- High school:West
- Middle school:Ben Steele
- Elementary school:Boulder
Finances and disclosures
- Price:$459,900
- Price per sq. ft.:$175.27
- Tax amount:$4,183
New listings near 2933 W Copper Ridge Loop
- New
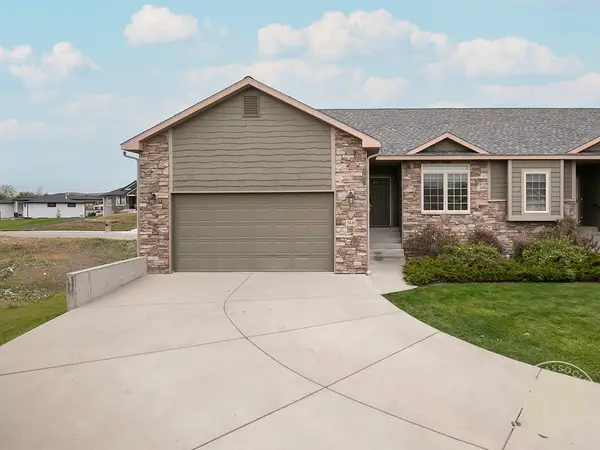 $415,000Active4 beds 3 baths2,722 sq. ft.
$415,000Active4 beds 3 baths2,722 sq. ft.3441 Castle Pines Dr, Billings, MT 59101
MLS# 356086Listed by: 4 SEASONS REAL ESTATE - New
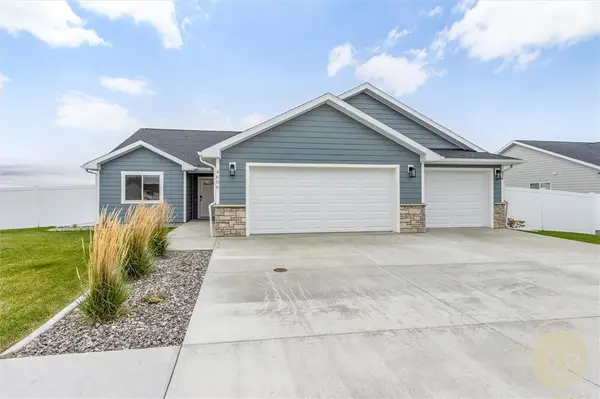 $495,000Active3 beds 2 baths1,716 sq. ft.
$495,000Active3 beds 2 baths1,716 sq. ft.4606 Liahona Lane, Billings, MT 59106
MLS# 356090Listed by: CENTURY 21 HOMETOWN BROKERS - New
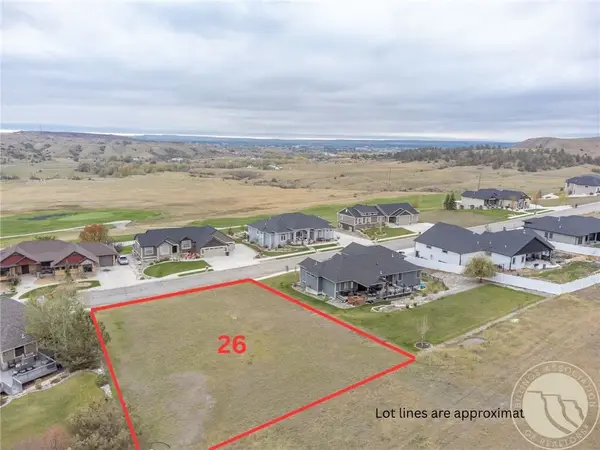 $99,900Active0.42 Acres
$99,900Active0.42 Acres2433 Glengarry Lane, Billings, MT 59101
MLS# 356093Listed by: MONTANA REAL ESTATE BROKERS - New
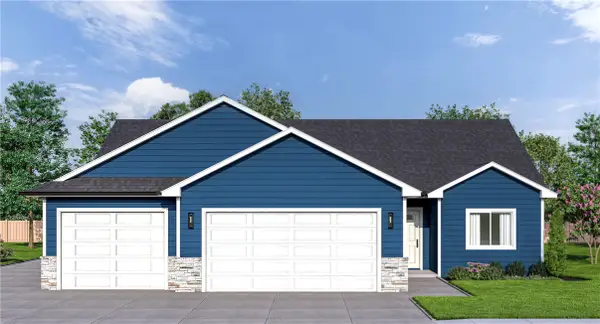 $505,000Active3 beds 2 baths1,734 sq. ft.
$505,000Active3 beds 2 baths1,734 sq. ft.L12 B7 Stream Bank, Billings, MT 59106
MLS# 356102Listed by: CENTURY 21 HOMETOWN BROKERS - Open Sun, 1 to 3pmNew
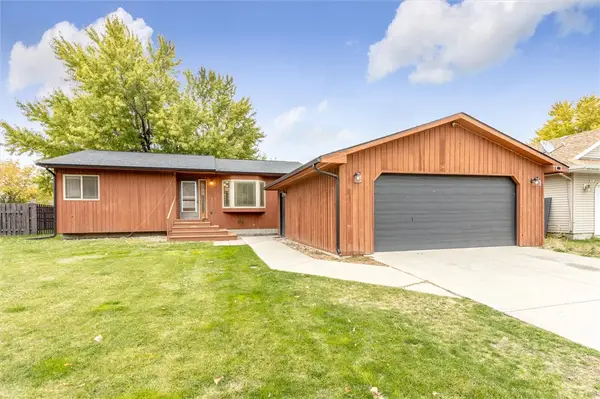 $365,000Active4 beds 2 baths3,354 sq. ft.
$365,000Active4 beds 2 baths3,354 sq. ft.3711 Slalom Drive, Billings, MT 59102
MLS# 356098Listed by: REAL ESTATE HUB LLLP - New
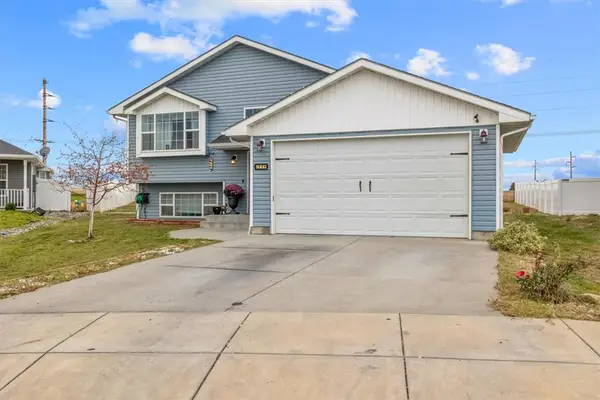 $399,000Active4 beds 3 baths2,338 sq. ft.
$399,000Active4 beds 3 baths2,338 sq. ft.1444 Benjamin Boulevard, Billings, MT 59105
MLS# 356097Listed by: CENTURY 21 HOMETOWN BROKERS - New
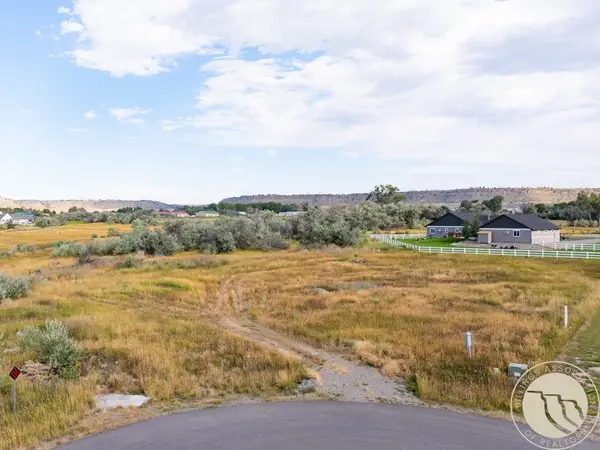 Listed by ERA$149,000Active1.12 Acres
Listed by ERA$149,000Active1.12 Acres6541 Chimney Rock Drive, Billings, MT 59106
MLS# 356069Listed by: ERA AMERICAN REAL ESTATE - New
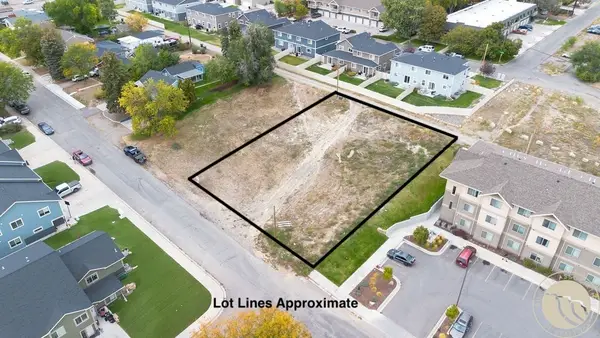 $95,000Active0.34 Acres
$95,000Active0.34 Acres1003 Wyoming Avenue, Billings, MT 59102
MLS# 356070Listed by: CENTURY 21 HOMETOWN BROKERS - New
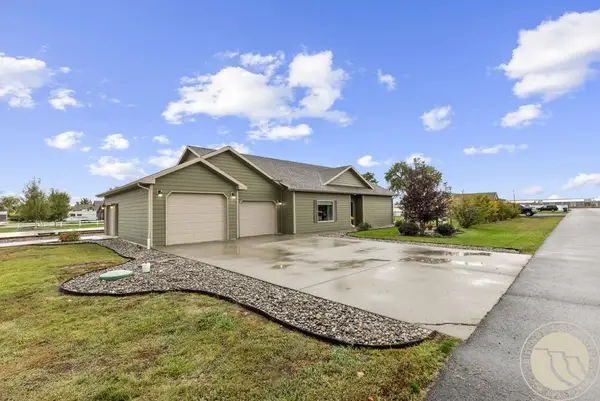 $425,000Active3 beds 2 baths1,614 sq. ft.
$425,000Active3 beds 2 baths1,614 sq. ft.7920 Eland Avenue, Billings, MT 59106
MLS# 356076Listed by: EXP REALTY, LLC - BILLINGS - New
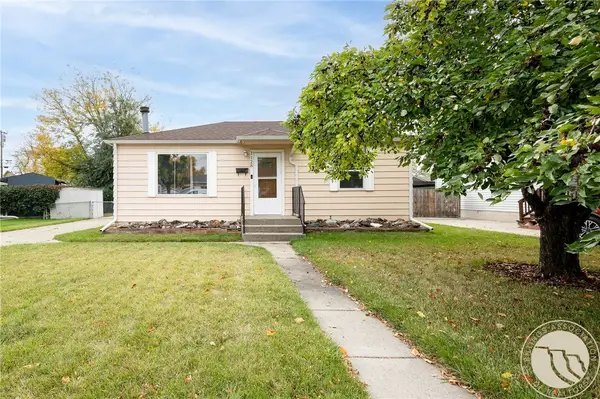 $250,000Active2 beds 1 baths768 sq. ft.
$250,000Active2 beds 1 baths768 sq. ft.1128 Saint Johns Avenue, Billings, MT 59102
MLS# 356049Listed by: LPT REALTY
