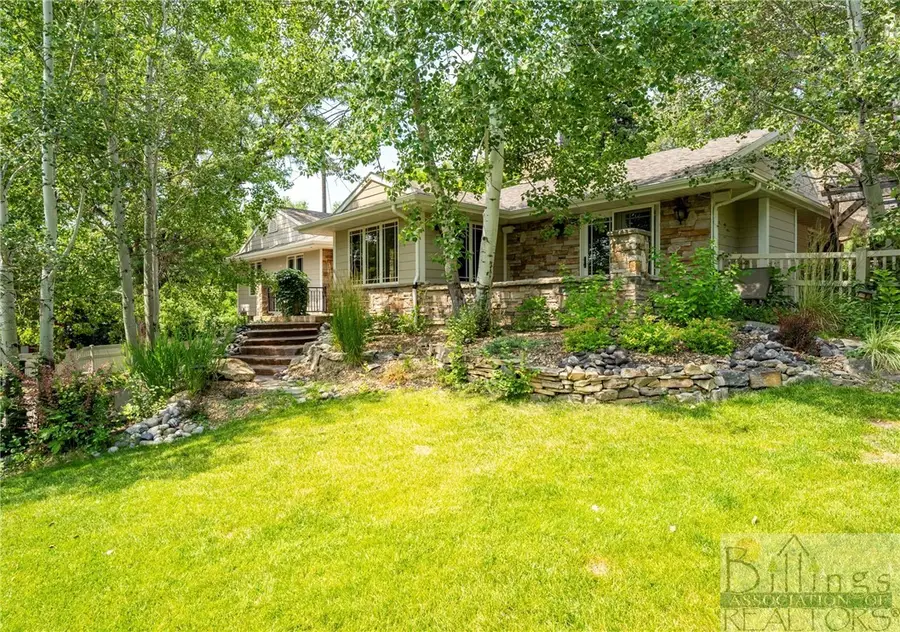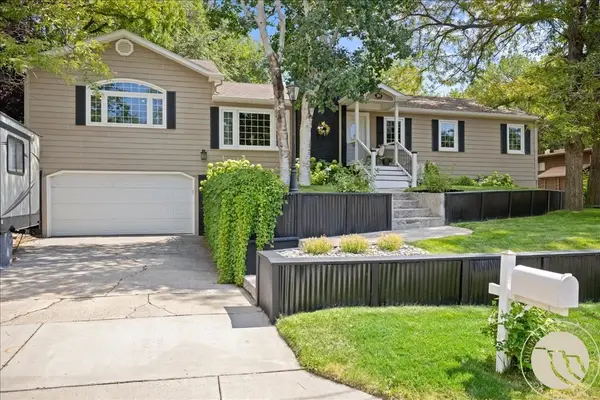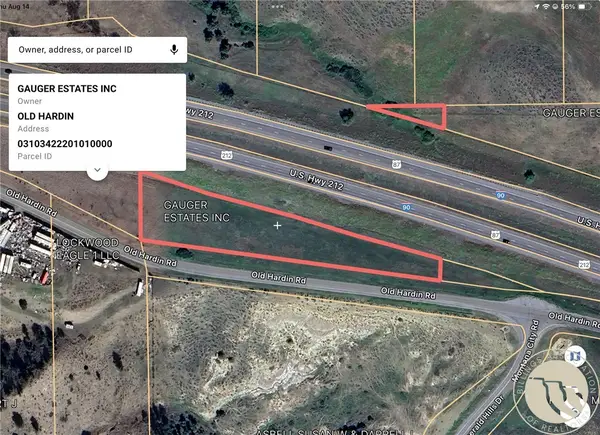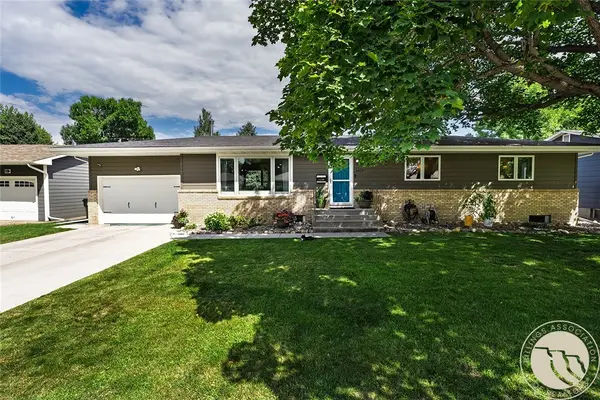2940 Ronan Drive, Billings, MT 59102
Local realty services provided by:ERA American Real Estate



Listed by:karen frank406-698-0152
Office:berkshire hathaway hs floberg
MLS#:348876
Source:MT_BAR
Price summary
- Price:$825,000
- Price per sq. ft.:$222.13
About this home
Nestled among the trees on a professionally landscaped site, this is a one of a kind property! Formal & casual space w/gleaming Brazilian cherry floors, 2 gas fireplaces, open kitchen w/custom cabinetry, granite counters, high end SS appliances, vegetable sink, breakfast bar. The family room has a wall of windows which provide an amazing sight! A patio door leads to a fully equipped outdoor kitchen- fun for all! Lovely living and dining room, master w/beautiful bath, double vanities & steam shower. Adjoining bedroom which has been converted into a huge walk in closet-easily returned to a bedroom. 2 additional bedrooms, one quite small, but perfect for an office, nursery, etc. There is a tiled full bath. The walk out, lower level w/guest quarters includes a family room, office, bed & bath. There is lots of storage throughout the home. The oversized garage w/built ins is another plus.
Contact an agent
Home facts
- Year built:1973
- Listing Id #:348876
- Added:321 day(s) ago
- Updated:August 15, 2025 at 03:15 PM
Rooms and interior
- Bedrooms:4
- Total bathrooms:4
- Full bathrooms:3
- Half bathrooms:1
- Living area:3,714 sq. ft.
Heating and cooling
- Cooling:Central Air
- Heating:Gas
Structure and exterior
- Roof:Asphalt, Shingle
- Year built:1973
- Building area:3,714 sq. ft.
- Lot area:0.36 Acres
Schools
- High school:Senior High
- Middle school:Lewis and Clark
- Elementary school:Highland
Finances and disclosures
- Price:$825,000
- Price per sq. ft.:$222.13
- Tax amount:$5,801
New listings near 2940 Ronan Drive
- New
 $725,000Active5 beds 4 baths3,091 sq. ft.
$725,000Active5 beds 4 baths3,091 sq. ft.2280 Ridgewood Lane S, Billings, MT 59106
MLS# 354933Listed by: MONTANA REAL ESTATE BROKERS - New
 $559,000Active5 beds 3 baths3,366 sq. ft.
$559,000Active5 beds 3 baths3,366 sq. ft.2911 E Macdonald Drive, Billings, MT 59102
MLS# 354948Listed by: EXP REALTY, LLC - BILLINGS - New
 $49,000Active1.7 Acres
$49,000Active1.7 Acres000 Old Hardin Rd, Billings, MT 59101
MLS# 354945Listed by: REAL BROKER - New
 $84,500Active2.4 Acres
$84,500Active2.4 Acres5326 Old Hardin Rd, Billings, MT 59101
MLS# 354947Listed by: REAL BROKER - New
 $250,000Active4 beds 2 baths2,128 sq. ft.
$250,000Active4 beds 2 baths2,128 sq. ft.231 S 12th Street W, Billings, MT 59101
MLS# 354926Listed by: REALTY BILLINGS - New
 $269,900Active3 beds 2 baths1,160 sq. ft.
$269,900Active3 beds 2 baths1,160 sq. ft.3481 Canyon, Billings, MT 59102
MLS# 354939Listed by: CONGRESS REALTY - Open Sat, 11:30am to 1pmNew
 $383,500Active4 beds 3 baths2,604 sq. ft.
$383,500Active4 beds 3 baths2,604 sq. ft.317 Moccasin, Billings, MT 59105
MLS# 354858Listed by: COLDWELL BANKER THE BROKERS - New
 $199,900Active2 beds 1 baths795 sq. ft.
$199,900Active2 beds 1 baths795 sq. ft.219 S 31st Street, Billings, MT 59101
MLS# 354935Listed by: ENGEL & VOELKERS - Open Sun, 1 to 2:30pmNew
 $437,000Active4 beds 2 baths2,650 sq. ft.
$437,000Active4 beds 2 baths2,650 sq. ft.2619 Yellowstone Ave, Billings, MT 59102
MLS# 354938Listed by: MONTANA REAL ESTATE BROKERS - New
 $229,000Active2 beds 1 baths848 sq. ft.
$229,000Active2 beds 1 baths848 sq. ft.226 Moore Lane, Billings, MT 59101
MLS# 354924Listed by: ENGEL & VOELKERS
