41 Heatherwood Lane, Billings, MT 59102
Local realty services provided by:ERA American Real Estate
Listed by:todd harp294-2134
Office:century 21 hometown brokers
MLS#:352772
Source:MT_BAR
Price summary
- Price:$799,000
- Price per sq. ft.:$178.43
About this home
Stunning remodeled townhome offering nearly 4,500 sqft in an exclusive neighborhood with a large updated living space. The spacious primary suite features a luxurious bathroom with a jetted tub, separate shower, walk-in closet, and patio access. The updated kitchen boasts a large island and opens to a bright living space with a striking floor-to-ceiling gas fireplace and a second patio door. Downstairs are 2 large carpeted bedrooms—one with its own cozy gas fireplace. A third finished room with a window can serve as a 4th bed or versatile flex space. A full bathroom and half bath also downstairs. Extra space for storage or projects with countertop/cabinets. Ample storage, attached garage, and multiple living areas make this home ideal for comfort, entertaining, and everyday living. With thoughtful upgrades throughout, this home blends modern finishes with generous square footage.
Contact an agent
Home facts
- Year built:1985
- Listing ID #:352772
- Added:152 day(s) ago
- Updated:September 30, 2025 at 04:44 AM
Rooms and interior
- Bedrooms:4
- Total bathrooms:4
- Full bathrooms:2
- Half bathrooms:2
- Living area:4,478 sq. ft.
Heating and cooling
- Cooling:Central Air
- Heating:Gas
Structure and exterior
- Roof:Asphalt
- Year built:1985
- Building area:4,478 sq. ft.
- Lot area:0.06 Acres
Schools
- High school:Senior High
- Middle school:Lewis and Clark
- Elementary school:Rosepark
Finances and disclosures
- Price:$799,000
- Price per sq. ft.:$178.43
- Tax amount:$5,517
New listings near 41 Heatherwood Lane
- New
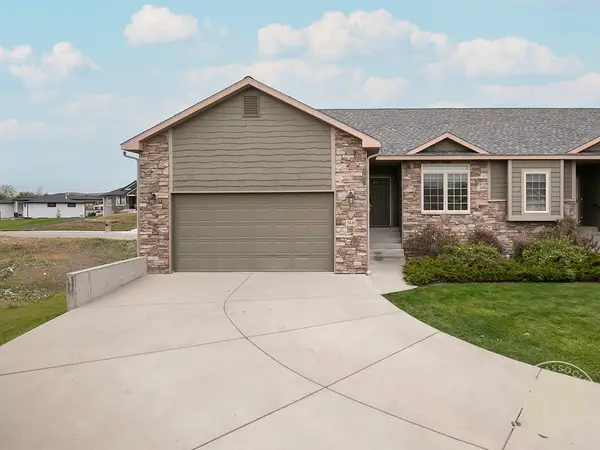 $415,000Active4 beds 3 baths2,722 sq. ft.
$415,000Active4 beds 3 baths2,722 sq. ft.3441 Castle Pines Dr, Billings, MT 59101
MLS# 356086Listed by: 4 SEASONS REAL ESTATE - New
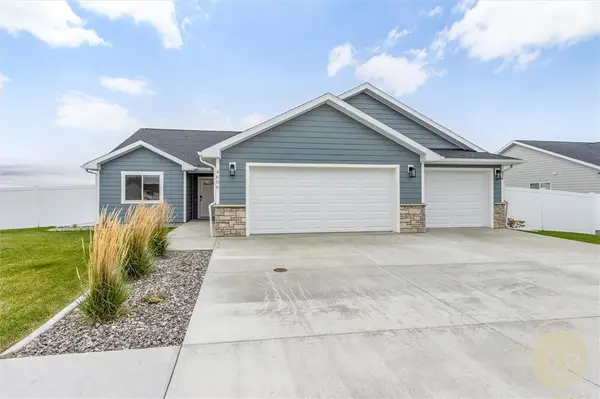 $495,000Active3 beds 2 baths1,716 sq. ft.
$495,000Active3 beds 2 baths1,716 sq. ft.4606 Liahona Lane, Billings, MT 59106
MLS# 356090Listed by: CENTURY 21 HOMETOWN BROKERS - New
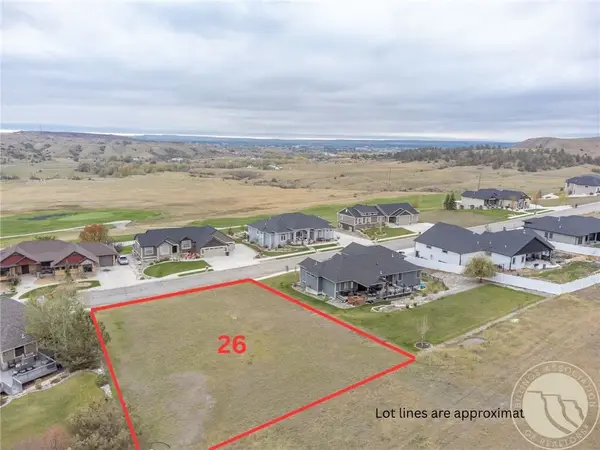 $99,900Active0.42 Acres
$99,900Active0.42 Acres2433 Glengarry Lane, Billings, MT 59101
MLS# 356093Listed by: MONTANA REAL ESTATE BROKERS - New
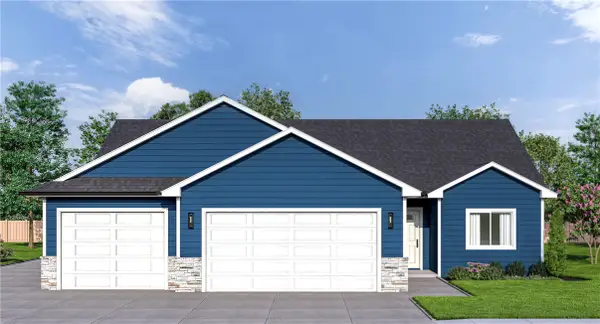 $505,000Active3 beds 2 baths1,734 sq. ft.
$505,000Active3 beds 2 baths1,734 sq. ft.L12 B7 Stream Bank, Billings, MT 59106
MLS# 356102Listed by: CENTURY 21 HOMETOWN BROKERS - Open Sun, 1 to 3pmNew
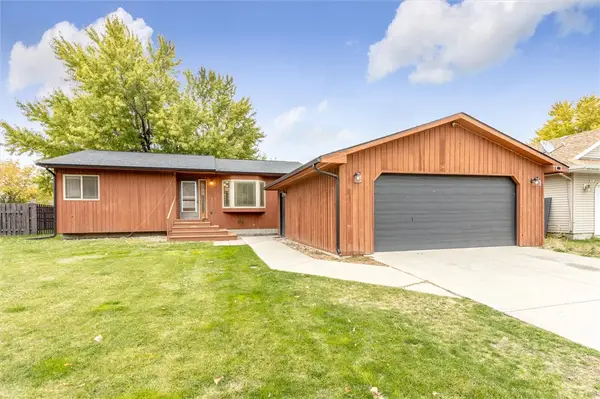 $365,000Active4 beds 2 baths3,354 sq. ft.
$365,000Active4 beds 2 baths3,354 sq. ft.3711 Slalom Drive, Billings, MT 59102
MLS# 356098Listed by: REAL ESTATE HUB LLLP - New
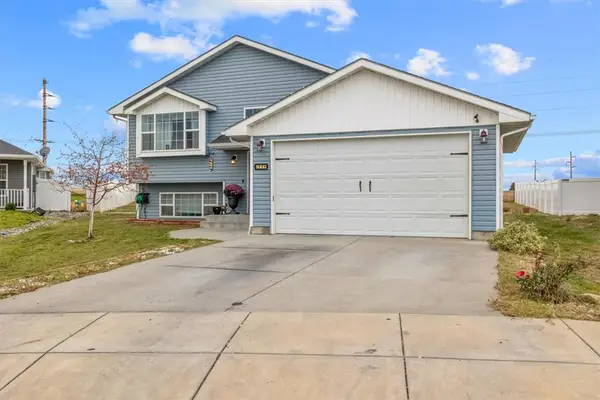 $399,000Active4 beds 3 baths2,338 sq. ft.
$399,000Active4 beds 3 baths2,338 sq. ft.1444 Benjamin Boulevard, Billings, MT 59105
MLS# 356097Listed by: CENTURY 21 HOMETOWN BROKERS - New
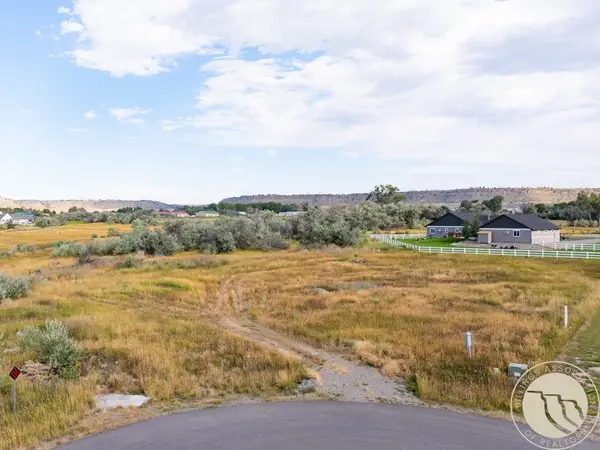 Listed by ERA$149,000Active1.12 Acres
Listed by ERA$149,000Active1.12 Acres6541 Chimney Rock Drive, Billings, MT 59106
MLS# 356069Listed by: ERA AMERICAN REAL ESTATE - New
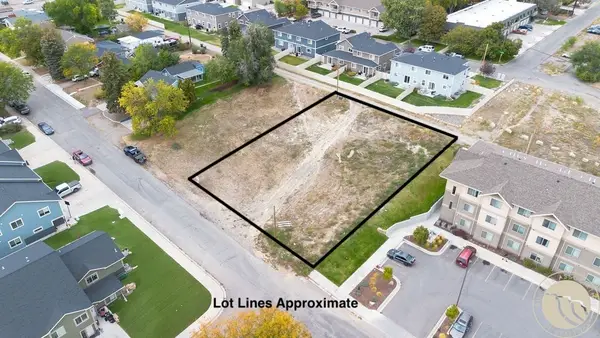 $95,000Active0.34 Acres
$95,000Active0.34 Acres1003 Wyoming Avenue, Billings, MT 59102
MLS# 356070Listed by: CENTURY 21 HOMETOWN BROKERS - New
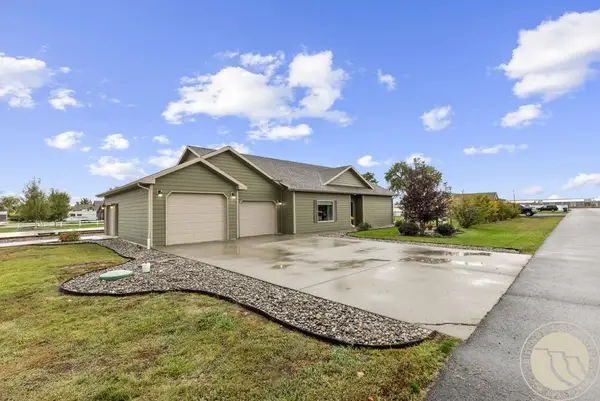 $425,000Active3 beds 2 baths1,614 sq. ft.
$425,000Active3 beds 2 baths1,614 sq. ft.7920 Eland Avenue, Billings, MT 59106
MLS# 356076Listed by: EXP REALTY, LLC - BILLINGS - New
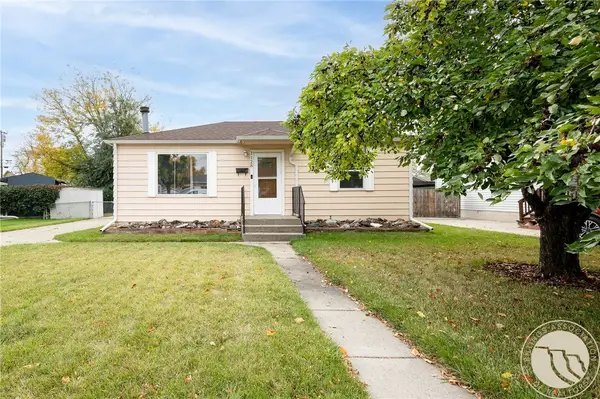 $250,000Active2 beds 1 baths768 sq. ft.
$250,000Active2 beds 1 baths768 sq. ft.1128 Saint Johns Avenue, Billings, MT 59102
MLS# 356049Listed by: LPT REALTY
