5126 Amherst Drive, Billings, MT 59106
Local realty services provided by:ERA American Real Estate
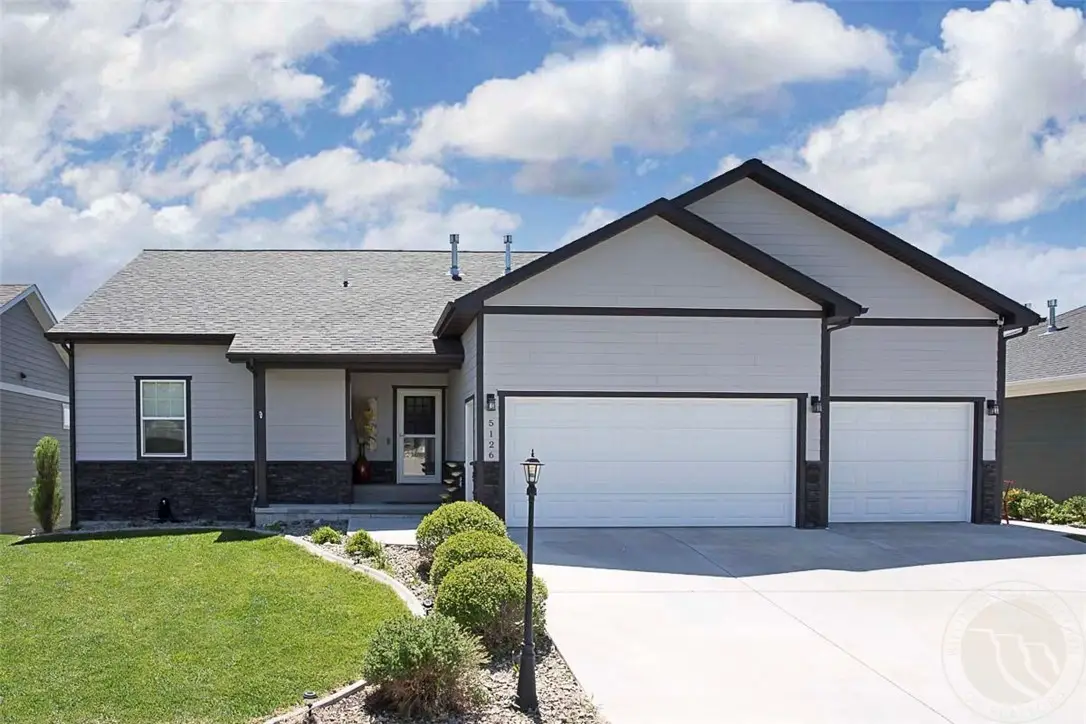

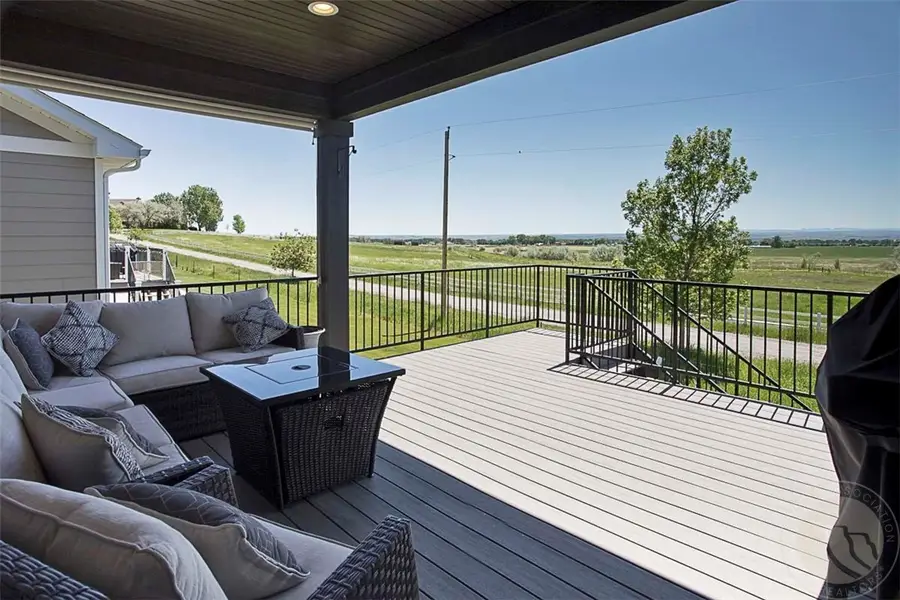
Listed by:laurie haugen406-446-4744
Office:montana realty company rue & associates
MLS#:352975
Source:MT_BAR
Price summary
- Price:$624,900
- Price per sq. ft.:$202.1
About this home
Perfectly maintained (like new) 5-bedroom home with unobstructed views to the south. Feels like country living esp. with the quiet neighborhood. Easy access to shopping and several wonderful establishments. O/S 3 car (Heated) garage complete with h/c sink, 50amp 220 & 30amp RV outlet. Home features an open floor plan with vaulted ceilings, gourmet kitchen and living room with a gas fireplace and many custom-built ins. Main floor 2nd bedroom is huge with many possibilities-exercise room, sewing, library, or a great home office. Huge no-maintenance covered back deck with custom railings and under deck storage sheds (they stay). Lower level has a wonderful walk-out to the back yard. Enjoy the lighted water feature which even has goldfish! There are 2 "secret" rooms (approx. 200 sq ft) in the lower level to hide your treasures. Furnace has a humidifier and Uva light (to kill bacteria).
Contact an agent
Home facts
- Year built:2017
- Listing Id #:352975
- Added:84 day(s) ago
- Updated:August 12, 2025 at 10:16 AM
Rooms and interior
- Bedrooms:5
- Total bathrooms:3
- Full bathrooms:3
- Living area:3,092 sq. ft.
Heating and cooling
- Cooling:Central Air
- Heating:Gas
Structure and exterior
- Roof:Asphalt
- Year built:2017
- Building area:3,092 sq. ft.
- Lot area:0.17 Acres
Schools
- High school:West
- Middle school:Ben Steele
- Elementary school:Boulder
Finances and disclosures
- Price:$624,900
- Price per sq. ft.:$202.1
- Tax amount:$4,905
New listings near 5126 Amherst Drive
- New
 $383,500Active4 beds 3 baths2,604 sq. ft.
$383,500Active4 beds 3 baths2,604 sq. ft.317 Moccasin, Billings, MT 59105
MLS# 354858Listed by: COLDWELL BANKER THE BROKERS - New
 $199,900Active2 beds 1 baths795 sq. ft.
$199,900Active2 beds 1 baths795 sq. ft.219 S 31st Street, Billings, MT 59101
MLS# 354935Listed by: ENGEL & VOELKERS - New
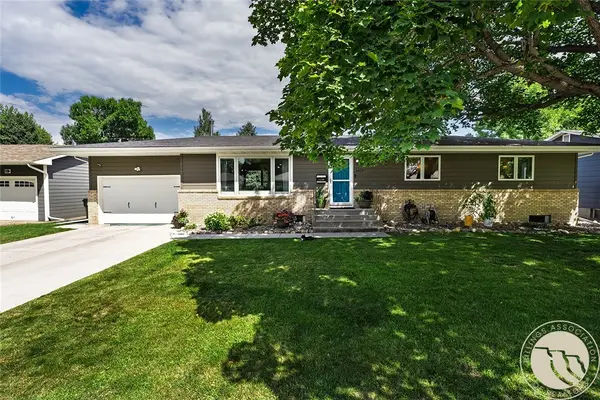 $437,000Active4 beds 2 baths2,650 sq. ft.
$437,000Active4 beds 2 baths2,650 sq. ft.2619 Yellowstone Ave, Billings, MT 59102
MLS# 354938Listed by: MONTANA REAL ESTATE BROKERS - New
 $229,000Active2 beds 1 baths848 sq. ft.
$229,000Active2 beds 1 baths848 sq. ft.226 Moore Lane, Billings, MT 59101
MLS# 354924Listed by: ENGEL & VOELKERS - New
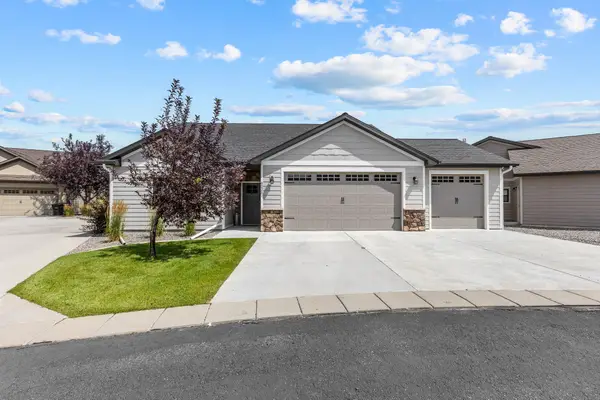 $420,000Active3 beds 2 baths1,522 sq. ft.
$420,000Active3 beds 2 baths1,522 sq. ft.6225 Ridge Stone Drive N #22, Billings, MT 59106
MLS# 30055820Listed by: LPT REALTY - New
 $1,175,000Active5 beds 5 baths5,078 sq. ft.
$1,175,000Active5 beds 5 baths5,078 sq. ft.5810 Sam Snead Trail, Billings, MT 59106
MLS# 354883Listed by: LPT REALTY - New
 $490,000Active5 beds 3 baths2,994 sq. ft.
$490,000Active5 beds 3 baths2,994 sq. ft.6862 Copper Ridge Loop, Billings, MT 59106
MLS# 354889Listed by: LPT REALTY - New
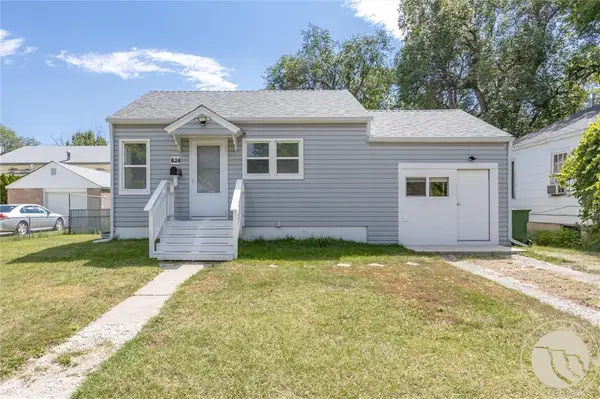 $269,900Active3 beds 2 baths968 sq. ft.
$269,900Active3 beds 2 baths968 sq. ft.626 Cook Avenue, Billings, MT 59101
MLS# 354902Listed by: REAL ESTATE HUB LLLP - New
 $350,000Active4 beds 2 baths1,976 sq. ft.
$350,000Active4 beds 2 baths1,976 sq. ft.532 Clark Avenue, Billings, MT 59101
MLS# 354930Listed by: CENTURY 21 HOMETOWN BROKERS - New
 $335,000Active2 beds 2 baths2,433 sq. ft.
$335,000Active2 beds 2 baths2,433 sq. ft.3161 N Daffodil Drive, Billings, MT 59102
MLS# 354901Listed by: LPT REALTY
