106 Milky Way Drive, Bozeman, MT 59718
Local realty services provided by:ERA Landmark Real Estate
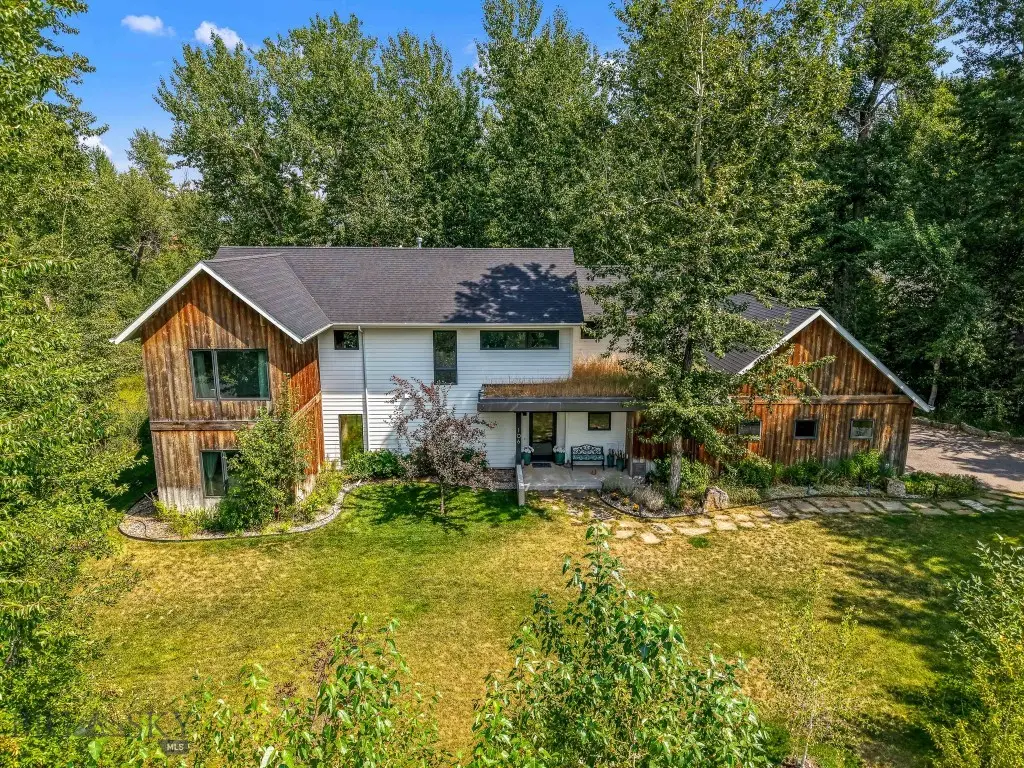

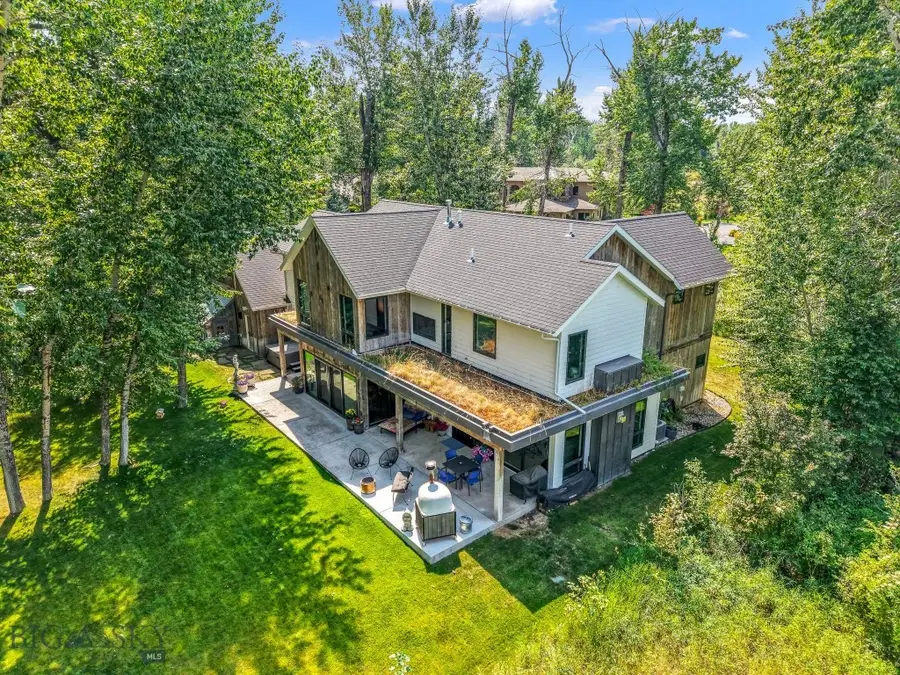
106 Milky Way Drive,Bozeman, MT 59718
$1,799,000
- 5 Beds
- 4 Baths
- 3,802 sq. ft.
- Single family
- Active
Listed by:tara wolfe schaan
Office:keller williams montana realty
MLS#:405121
Source:MT_BZM
Price summary
- Price:$1,799,000
- Price per sq. ft.:$473.17
About this home
Welcome to inspired design that harmonizes modern luxury with private oasis. Set on just over half an acre of manicured grounds with a canopy of mature trees creating privacy, the property offers direct creek access from your back door, plus exclusive enjoyment of 27 acres of shared riverfrontage in this private community. Expansive windows flood the home with natural light, seamlessly blending the indoors and outdoors.
The interior is a showcase of craftsmanship and thoughtful design: 4 bedrooms plus a media room or 5 bedrooms, 3.5 baths, and 2 office spaces. The chef’s kitchen is a true centerpiece, featuring a full Thermador appliance package, built-in automatic coffee/espresso machine, double ovens, handmade Walker Zanger backsplash, and a reverse osmosis system. French oak floors imported from Austria flow throughout the house. The living room features an Italian marble fireplace and a media surround sound that extends through the interior and exterior of the house.
The spa-inspired primary suite is a sanctuary, highlighted by a digitally controlled, 7-head master shower and elegant soaking tub. Additional lifestyle amenities include a private gym equipped with a treadmill and a red-light sauna, as well as an outdoor pizza oven, hot tub, and greenhouse. For more on this modern sanctuary, contact your trusted Agent to receive the list of amenities.
Contact an agent
Home facts
- Year built:2014
- Listing Id #:405121
- Added:1 day(s) ago
- Updated:August 19, 2025 at 03:46 PM
Rooms and interior
- Bedrooms:5
- Total bathrooms:4
- Full bathrooms:3
- Half bathrooms:1
- Living area:3,802 sq. ft.
Heating and cooling
- Cooling:Central Air
- Heating:Forced Air
Structure and exterior
- Year built:2014
- Building area:3,802 sq. ft.
- Lot area:0.58 Acres
Utilities
- Water:Water Available
- Sewer:Sewer Available
Finances and disclosures
- Price:$1,799,000
- Price per sq. ft.:$473.17
- Tax amount:$9,988 (2024)
New listings near 106 Milky Way Drive
- New
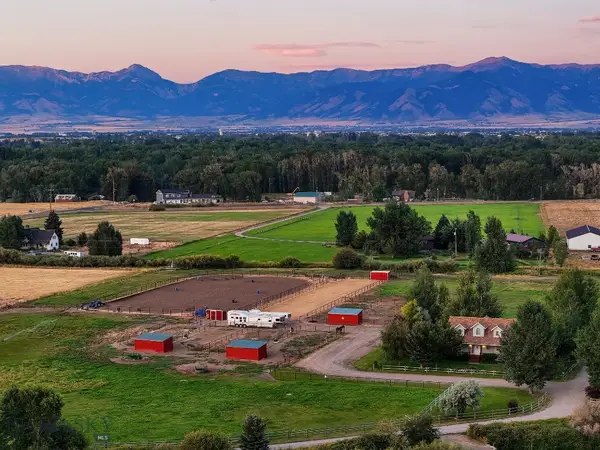 $1,999,995Active4 beds 3 baths3,239 sq. ft.
$1,999,995Active4 beds 3 baths3,239 sq. ft.4752 Eden Road, Bozeman, MT 59718
MLS# 404948Listed by: PUREWEST REAL ESTATE BOZEMAN - New
 $435,000Active2 beds 2 baths1,080 sq. ft.
$435,000Active2 beds 2 baths1,080 sq. ft.2420 Tschache Lane #105, Bozeman, MT 59718
MLS# 405119Listed by: THE AGENCY BOZEMAN - New
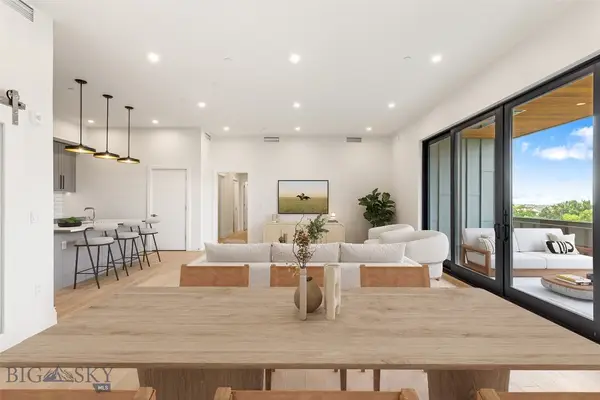 $2,525,000Active2 beds 3 baths2,036 sq. ft.
$2,525,000Active2 beds 3 baths2,036 sq. ft.315 N Tracy Avenue #602, Bozeman, MT 59715
MLS# 405146Listed by: THE AGENCY BOZEMAN - New
 $399,000Active2 beds 2 baths1,088 sq. ft.
$399,000Active2 beds 2 baths1,088 sq. ft.3321 N 27th N #2, Bozeman, MT 59718
MLS# 405136Listed by: ASPIRE REALTY - New
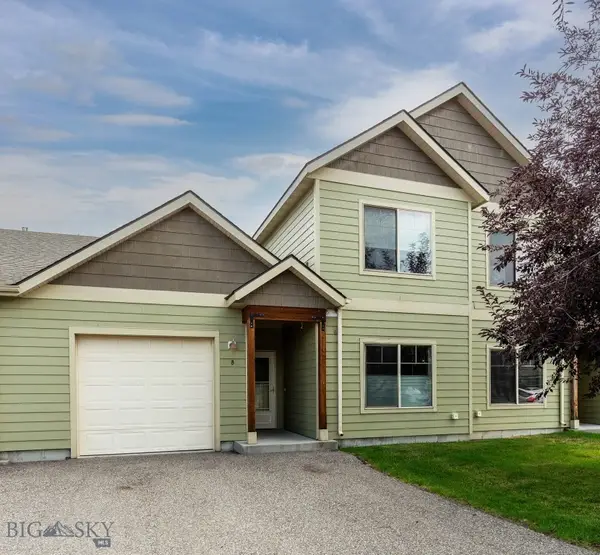 $500,000Active3 beds 2 baths1,727 sq. ft.
$500,000Active3 beds 2 baths1,727 sq. ft.908 Quail Run #B, Bozeman, MT 59718
MLS# 405118Listed by: NEXTHOME DESTINATION - New
 $1,350,000Active3 beds 3 baths2,605 sq. ft.
$1,350,000Active3 beds 3 baths2,605 sq. ft.75 Newman Lane, Bozeman, MT 59718
MLS# 404362Listed by: BOZEMAN REAL ESTATE GROUP - New
 $395,000Active0.33 Acres
$395,000Active0.33 AcresTBD Durston, Bozeman, MT 59715
MLS# 405109Listed by: COLDWELL BANKER DISTINCTIVE PR - New
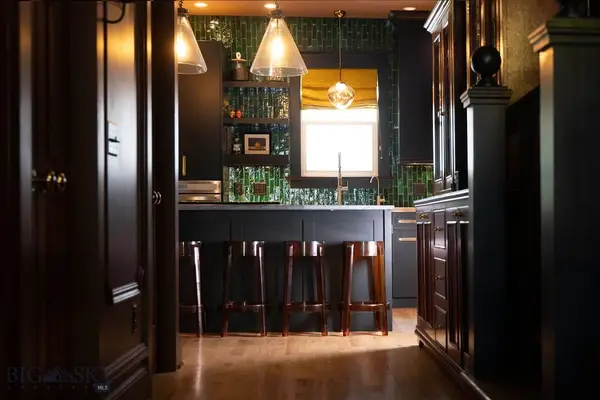 $2,500,000Active4 beds 4 baths3,173 sq. ft.
$2,500,000Active4 beds 4 baths3,173 sq. ft.725 S 3rd Avenue, Bozeman, MT 59715
MLS# 405086Listed by: YELLOWSTONE BROKERS - New
 $897,500Active2 beds 3 baths2,880 sq. ft.
$897,500Active2 beds 3 baths2,880 sq. ft.3481 Royal Wolf Way, Bozeman, MT 59718
MLS# 405059Listed by: CENTURY 21 HMR
