140 Village Crossing Way #3C, Bozeman, MT 59715
Local realty services provided by:ERA Landmark Real Estate
140 Village Crossing Way #3C,Bozeman, MT 59715
$649,000
- 2 Beds
- 2 Baths
- 1,185 sq. ft.
- Condominium
- Pending
Listed by:laura sacchi
Office:big sky sotheby's
MLS#:400539
Source:MT_BZM
Price summary
- Price:$649,000
- Price per sq. ft.:$547.68
- Monthly HOA dues:$837.33
About this home
Stunning 3rd floor, west-facing Village Downtown loft condo with many custom upgrades including custom tile, steel accents, lighting and plumbing fixtures. Enjoy the best of downtown Bozeman living in this spacious, newly painted condo with sunset views from the living area and the master bedroom. Many eateries and stores within walking distance. Bozeman Deaconess Hospital is only a 5 minute drive and the airport is only 20 minutes from this well-located condo. Enjoy the convenience of climate-controlled parking in the building or on the street, private storage unit on the garage level, a large elevator, beautiful common spaces in the entry and courtyard. With radiant floor heat and central air conditioning, you will be comfortable all year round. Custom window treatments convey with the condo, as do all appliances including the washer and dryer. The elegant and spacious master suite has dual custom vanities, shower and soaking tub, both with custom tile work. The second bedroom has a full bath adjacent, but not ensuite so it serves as a powder room for guests, as well. The laundry alcove has a convenient utility sink, which is rarely found in a condo. 140 Village Crossing Way is located steps away from the Indreland Audubon Wetland Preserve, a haven for wildlife as well as a peaceful spot to enjoy Montana’s natural beauty – perfect for birdwatching, walking, or just soaking in the scenery!
Photos are virtually staged. Property conveys unfurnished.
Contact an agent
Home facts
- Year built:2006
- Listing ID #:400539
- Added:518 day(s) ago
- Updated:October 21, 2025 at 07:30 AM
Rooms and interior
- Bedrooms:2
- Total bathrooms:2
- Full bathrooms:2
- Living area:1,185 sq. ft.
Heating and cooling
- Cooling:Central Air
- Heating:Radiant Floor
Structure and exterior
- Year built:2006
- Building area:1,185 sq. ft.
Utilities
- Water:Water Available
- Sewer:Sewer Available
Finances and disclosures
- Price:$649,000
- Price per sq. ft.:$547.68
- Tax amount:$4,211 (2024)
New listings near 140 Village Crossing Way #3C
- New
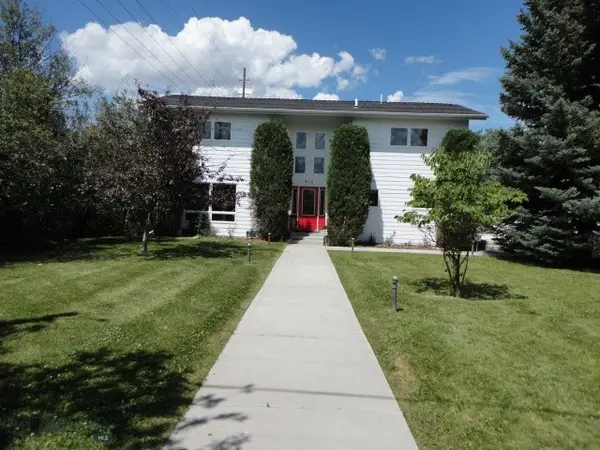 $1,715,000Active3 beds 3 baths2,350 sq. ft.
$1,715,000Active3 beds 3 baths2,350 sq. ft.405 Ice Pond, Bozeman, MT 59715
MLS# 406371Listed by: SERVICE REALTY LLC - New
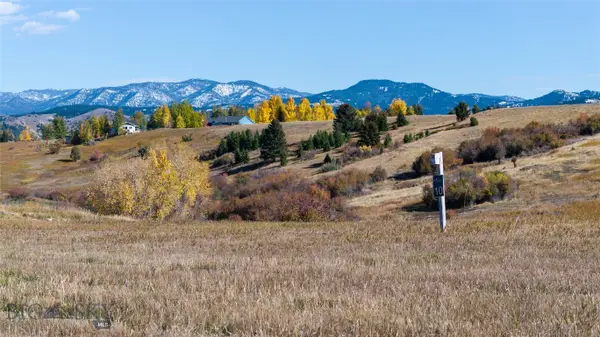 $925,000Active2.24 Acres
$925,000Active2.24 AcresTBD Lot 10 Boreal Way, Bozeman, MT 59715
MLS# 406519Listed by: OUTLAW REALTY - New
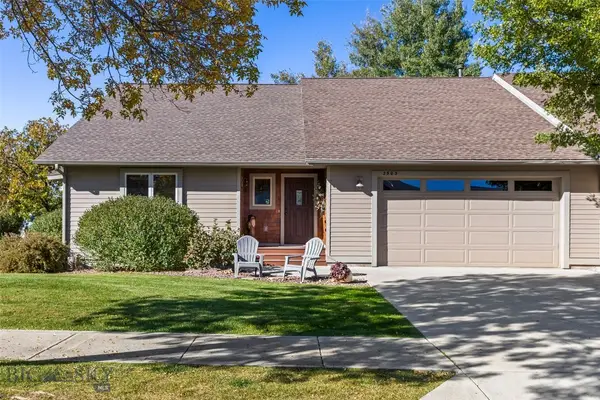 $799,000Active3 beds 2 baths1,812 sq. ft.
$799,000Active3 beds 2 baths1,812 sq. ft.2503 Valhalla Court, Bozeman, MT 59715
MLS# 406388Listed by: SMALL DOG REALTY 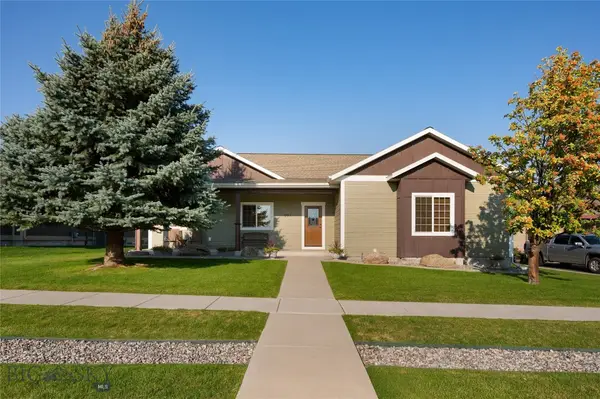 $899,000Pending3 beds 2 baths2,076 sq. ft.
$899,000Pending3 beds 2 baths2,076 sq. ft.207 Pattee Trail, Bozeman, MT 59718
MLS# 406320Listed by: BERKSHIRE HATHAWAY - BOZEMAN- New
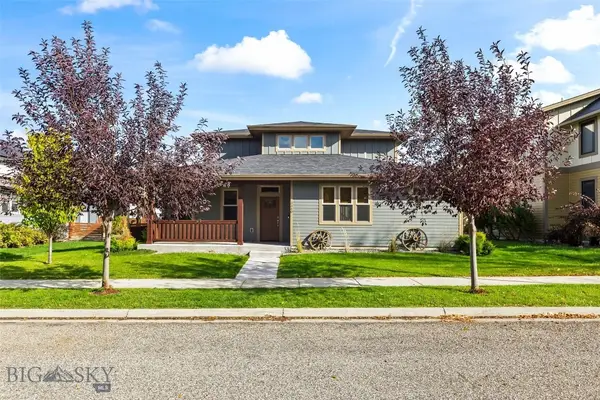 $929,000Active4 beds 4 baths2,304 sq. ft.
$929,000Active4 beds 4 baths2,304 sq. ft.3340 Sora Way, Bozeman, MT 59718
MLS# 406444Listed by: SMALL DOG REALTY - New
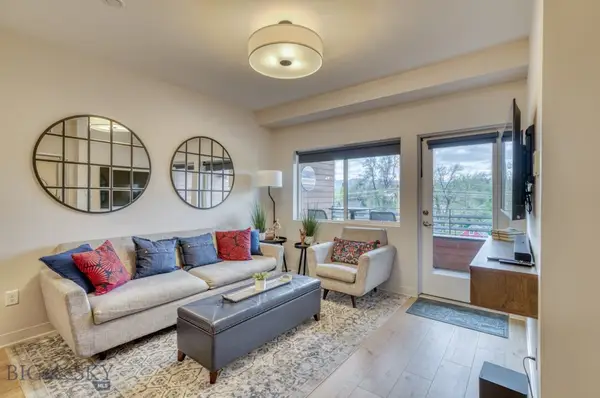 $495,000Active1 beds 1 baths720 sq. ft.
$495,000Active1 beds 1 baths720 sq. ft.718 W Babcock Street #411, Bozeman, MT 59715
MLS# 406530Listed by: ENGEL & VOLKERS - BOZEMAN - Open Thu, 4 to 6pmNew
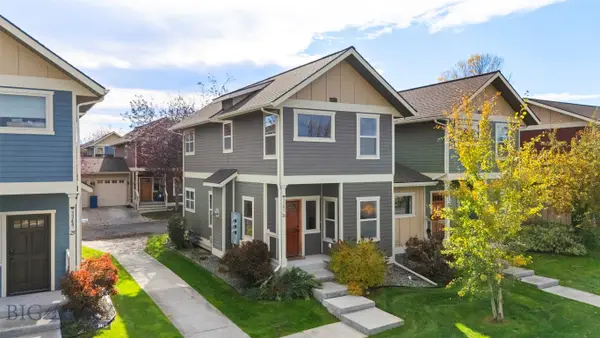 $415,000Active2 beds 2 baths1,088 sq. ft.
$415,000Active2 beds 2 baths1,088 sq. ft.3341 N 27th #26, Bozeman, MT 59718
MLS# 406393Listed by: KELLER WILLIAMS MONTANA REALTY - New
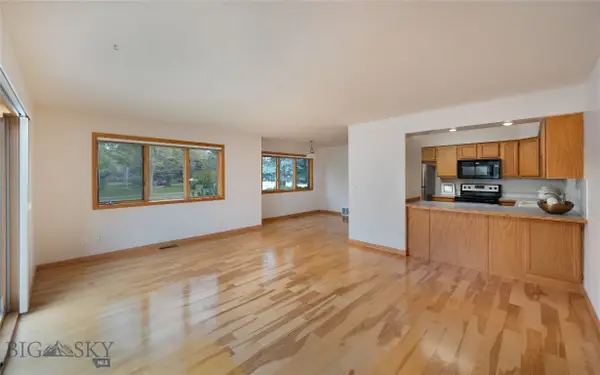 Listed by ERA$520,000Active2 beds 2 baths1,476 sq. ft.
Listed by ERA$520,000Active2 beds 2 baths1,476 sq. ft.3801 Spruce Meadow, Bozeman, MT 59718
MLS# 406375Listed by: ERA LANDMARK REAL ESTATE - New
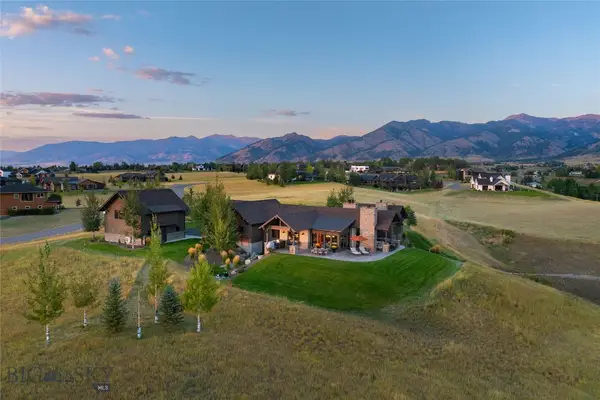 $3,550,000Active5 beds 6 baths4,854 sq. ft.
$3,550,000Active5 beds 6 baths4,854 sq. ft.546 Naya Nuki Drive, Bozeman, MT 59715
MLS# 406497Listed by: KELLER WILLIAMS MONTANA REALTY - New
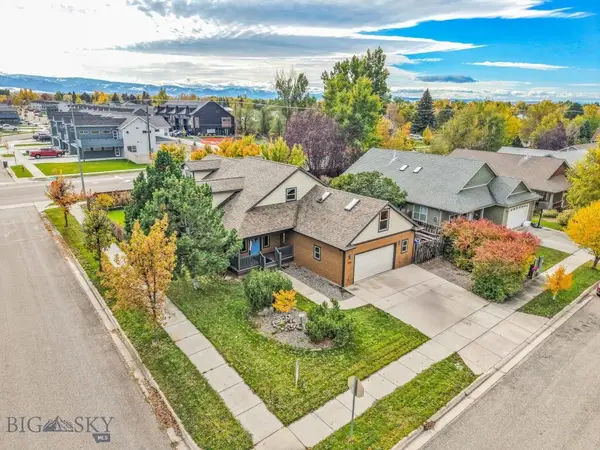 $750,000Active3 beds 2 baths1,940 sq. ft.
$750,000Active3 beds 2 baths1,940 sq. ft.3108 Oliver, Bozeman, MT 59718
MLS# 406131Listed by: BERKSHIRE HATHAWAY - BOZEMAN
