209 Black Bull Trail, Bozeman, MT 59718
Local realty services provided by:ERA Landmark Real Estate
209 Black Bull Trail,Bozeman, MT 59718
$3,600,000
- 6 Beds
- 5 Baths
- 6,101 sq. ft.
- Single family
- Active
Listed by:cassie rosa
Office:berkshire hathaway - bozeman
MLS#:406343
Source:MT_BZM
Price summary
- Price:$3,600,000
- Price per sq. ft.:$590.07
- Monthly HOA dues:$165
About this home
This exceptional home features 6 bedrooms, 4.5 bathrooms, and breathtaking views in every direction. Designed for comfort and style, it offers a home theater, wine cellar, and a spacious guest suite with its own private entrance. The gourmet kitchen includes an espresso machine and oversized pantry, perfect for entertaining. The primary suite boasts a steam shower and heated bathroom floors, while every bedroom includes a walk-in closet. Rustic wood accents, a Sonos sound system, and a second-floor belvedere room with sweeping 360° views add warmth and character. Outside, enjoy an expansive patio overlooking Hole 2, complete with garden beds, fruit trees, a fire pit, and an in-ground trampoline—truly the best of Montana living. The exclusive Black Bull community provides access to the golf course, pool, fitness center, private restaurant, walking and cross-country ski trails, and more.
Contact an agent
Home facts
- Year built:2013
- Listing ID #:406343
- Added:1 day(s) ago
- Updated:October 10, 2025 at 04:09 PM
Rooms and interior
- Bedrooms:6
- Total bathrooms:5
- Full bathrooms:4
- Half bathrooms:1
- Living area:6,101 sq. ft.
Heating and cooling
- Cooling:Ceiling Fans, Wall Window Units
- Heating:Baseboard, Forced Air, Natural Gas, Radiant Floor
Structure and exterior
- Roof:Shingle
- Year built:2013
- Building area:6,101 sq. ft.
- Lot area:0.4 Acres
Utilities
- Water:Water Available
- Sewer:Sewer Available
Finances and disclosures
- Price:$3,600,000
- Price per sq. ft.:$590.07
- Tax amount:$14,726 (2024)
New listings near 209 Black Bull Trail
- New
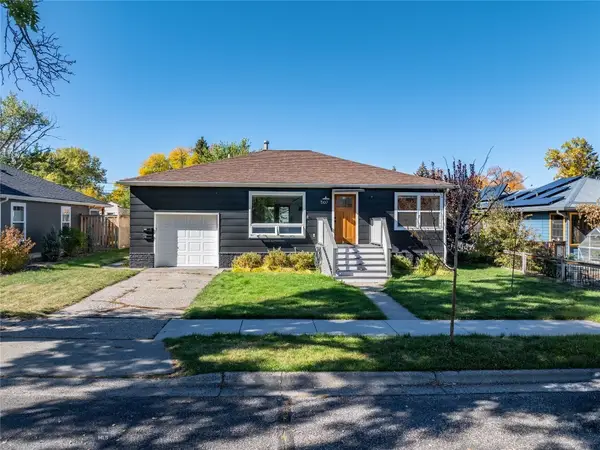 $875,000Active3 beds 2 baths1,722 sq. ft.
$875,000Active3 beds 2 baths1,722 sq. ft.507 S 14th Street, Bozeman, MT 59715
MLS# 406110Listed by: BOZEMAN BROKERS - New
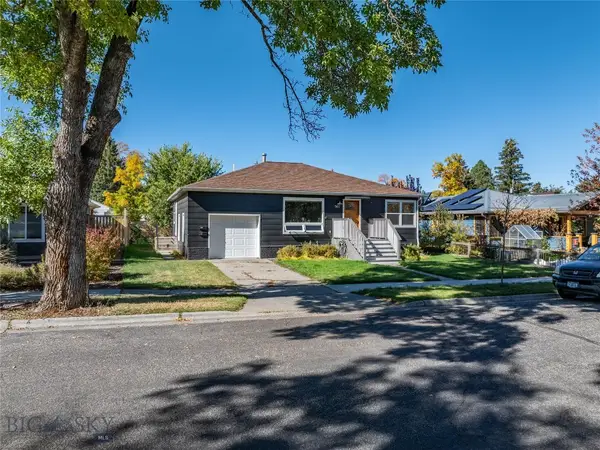 $875,000Active-- beds -- baths
$875,000Active-- beds -- baths507 S 14th, Bozeman, MT 59715
MLS# 406360Listed by: BOZEMAN BROKERS - Open Sun, 1am to 3pmNew
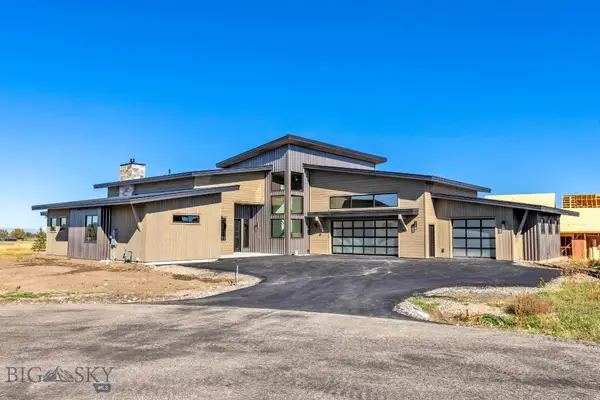 $2,400,000Active4 beds 4 baths3,561 sq. ft.
$2,400,000Active4 beds 4 baths3,561 sq. ft.103 Bold Driver Drive, Bozeman, MT 59718
MLS# 406354Listed by: BERKSHIRE HATHAWAY - BOZEMAN - New
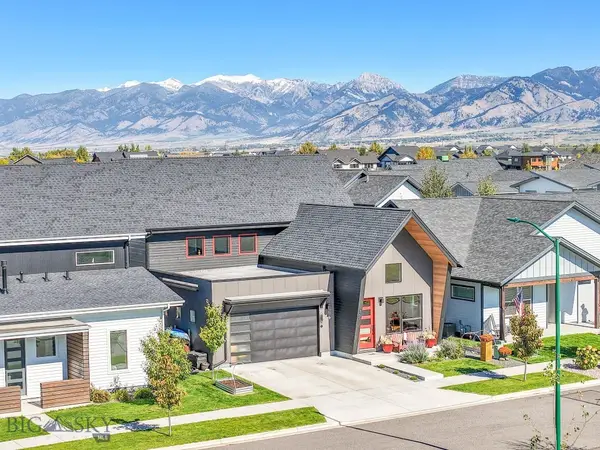 $710,000Active3 beds 3 baths1,822 sq. ft.
$710,000Active3 beds 3 baths1,822 sq. ft.5571 Vaughn Drive, Bozeman, MT 59718
MLS# 406304Listed by: REAL BROKER - Open Sat, 10am to 12pmNew
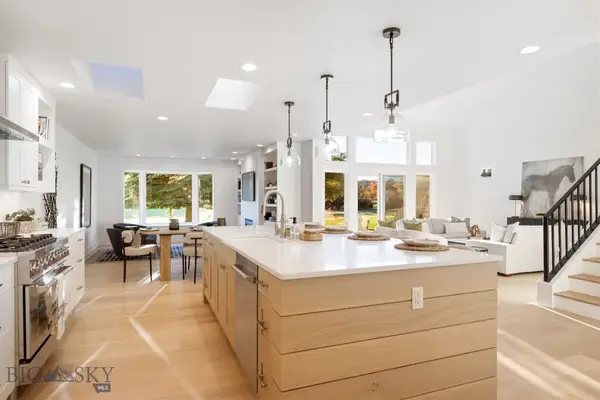 $1,595,000Active3 beds 3 baths2,769 sq. ft.
$1,595,000Active3 beds 3 baths2,769 sq. ft.2510 Fairway Drive, Bozeman, MT 59715
MLS# 406020Listed by: REALTY ONE GROUP PEAK - Open Sat, 2am to 4pmNew
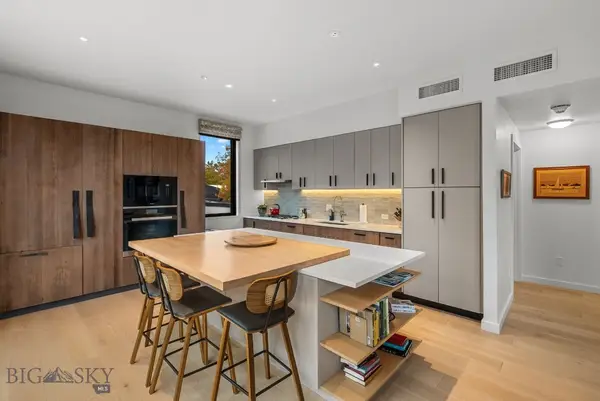 $1,299,000Active2 beds 2 baths1,542 sq. ft.
$1,299,000Active2 beds 2 baths1,542 sq. ft.620 E Cottonwood #203, Bozeman, MT 59715
MLS# 406260Listed by: OUTLAW REALTY - New
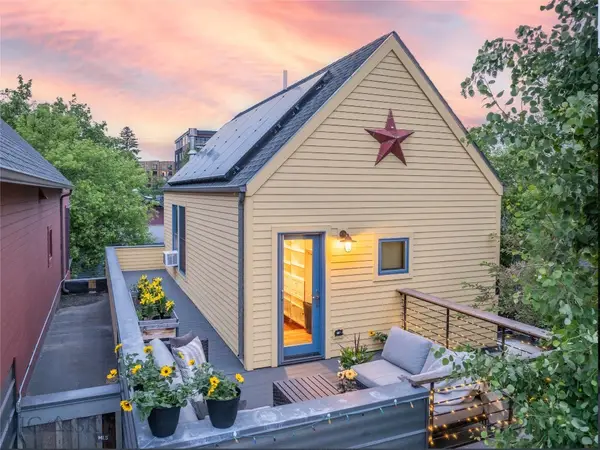 $1,450,000Active3 beds 3 baths2,153 sq. ft.
$1,450,000Active3 beds 3 baths2,153 sq. ft.309 N Black Avenue, Bozeman, MT 59715
MLS# 406305Listed by: TAMARA WILLIAMS AND COMPANY - New
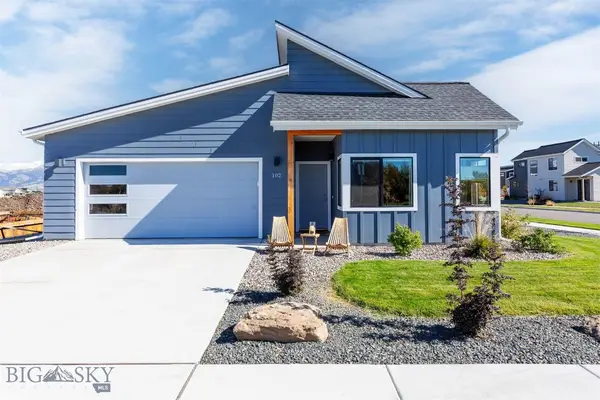 $640,000Active3 beds 2 baths1,808 sq. ft.
$640,000Active3 beds 2 baths1,808 sq. ft.102 N Eldorado Avenue, Bozeman, MT 59718
MLS# 406044Listed by: NEXTHOME DESTINATION - Open Sun, 1 to 3pmNew
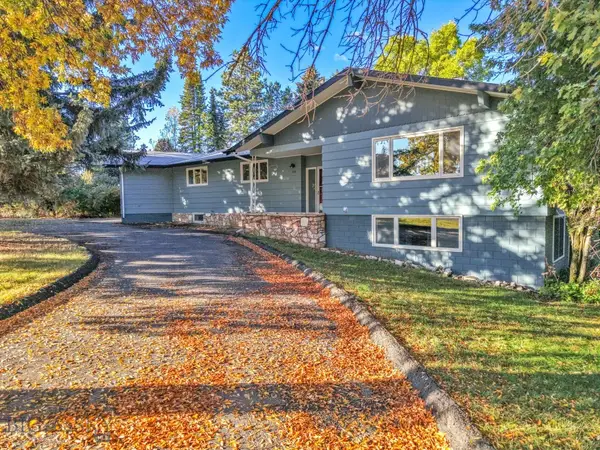 $925,000Active5 beds 3 baths4,273 sq. ft.
$925,000Active5 beds 3 baths4,273 sq. ft.1919 Spring Creek Drive, Bozeman, MT 59715
MLS# 405868Listed by: SAVAGE REAL ESTATE GROUP
