268 Pine Creek Drive, Bozeman, MT 59718
Local realty services provided by:ERA Landmark Real Estate
268 Pine Creek Drive,Bozeman, MT 59718
$659,000
- 3 Beds
- 3 Baths
- 2,161 sq. ft.
- Condominium
- Pending
Listed by:kade embry
Office:coldwell banker distinctive pr
MLS#:406041
Source:MT_BZM
Price summary
- Price:$659,000
- Price per sq. ft.:$304.95
- Monthly HOA dues:$335
About this home
Welcome to this beautifully maintained 2,161 sq ft condo nestled in the heart of Bozeman. With 3 spacious bedrooms, 2.5 bathrooms, and a thoughtful two-story layout, this home offers both comfort and convenience. Step inside to an open-concept main level that seamlessly blends the living, dining, and kitchen areas perfect for entertaining or quiet nights by the fire. The warm wood flooring, natural light, and tasteful finishes create a cozy yet modern feel throughout. The kitchen is a chef’s delight, featuring granite countertops, stainless steel appliances, and a large center island for gatherings. The main-level primary suite offers ease of access and privacy, with a spacious layout and en-suite bath. Upstairs, you’ll find two additional bedrooms and a full bath ideal for guests, a home office, or additional family space. Enjoy Montana’s seasons in your fenced-in yard, perfect for pets or a private garden oasis. Additional features include central air conditioning, a 2-car garage, and plenty of storage throughout. Located in a desirable neighborhood with convenient access to parks, trails, and downtown Bozeman, this condo offers the best of low-maintenance living without sacrificing space or style.
Contact an agent
Home facts
- Year built:2014
- Listing ID #:406041
- Added:179 day(s) ago
- Updated:October 21, 2025 at 07:30 AM
Rooms and interior
- Bedrooms:3
- Total bathrooms:3
- Full bathrooms:2
- Half bathrooms:1
- Living area:2,161 sq. ft.
Heating and cooling
- Cooling:Ceiling Fans, Central Air
- Heating:Forced Air, Natural Gas
Structure and exterior
- Roof:Asphalt, Shingle
- Year built:2014
- Building area:2,161 sq. ft.
Utilities
- Water:Water Available
- Sewer:Sewer Available
Finances and disclosures
- Price:$659,000
- Price per sq. ft.:$304.95
- Tax amount:$5,240 (2024)
New listings near 268 Pine Creek Drive
- New
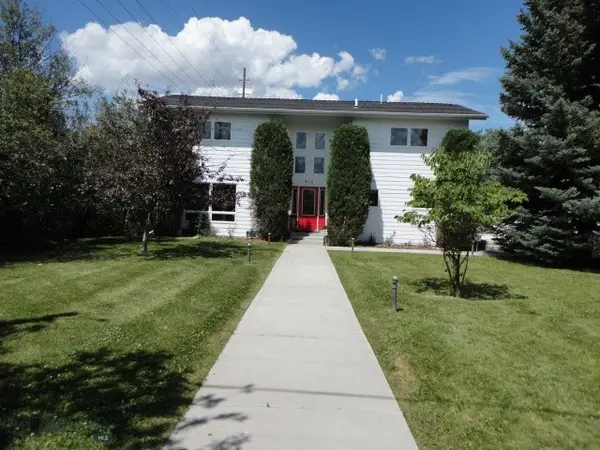 $1,715,000Active3 beds 3 baths2,350 sq. ft.
$1,715,000Active3 beds 3 baths2,350 sq. ft.405 Ice Pond, Bozeman, MT 59715
MLS# 406371Listed by: SERVICE REALTY LLC - New
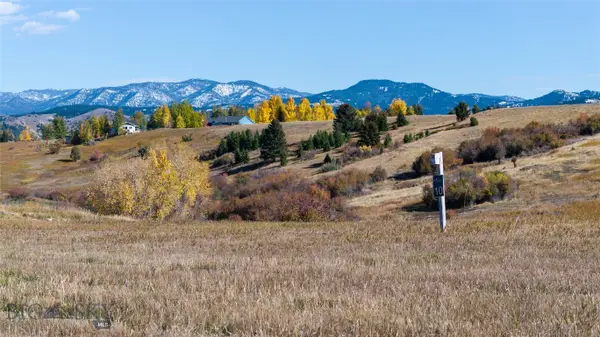 $925,000Active2.24 Acres
$925,000Active2.24 AcresTBD Lot 10 Boreal Way, Bozeman, MT 59715
MLS# 406519Listed by: OUTLAW REALTY - New
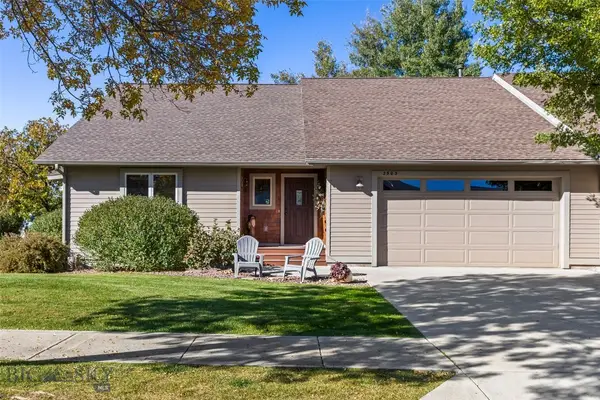 $799,000Active3 beds 2 baths1,812 sq. ft.
$799,000Active3 beds 2 baths1,812 sq. ft.2503 Valhalla Court, Bozeman, MT 59715
MLS# 406388Listed by: SMALL DOG REALTY 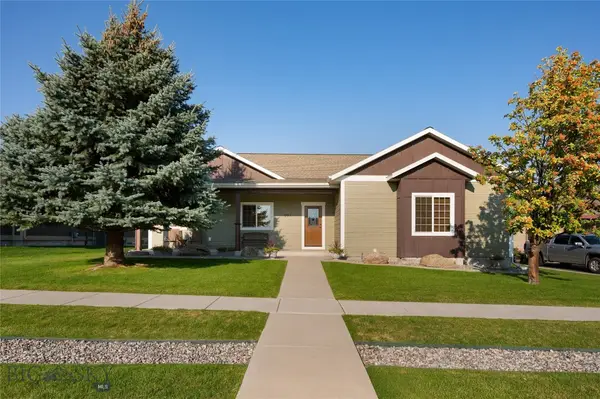 $899,000Pending3 beds 2 baths2,076 sq. ft.
$899,000Pending3 beds 2 baths2,076 sq. ft.207 Pattee Trail, Bozeman, MT 59718
MLS# 406320Listed by: BERKSHIRE HATHAWAY - BOZEMAN- New
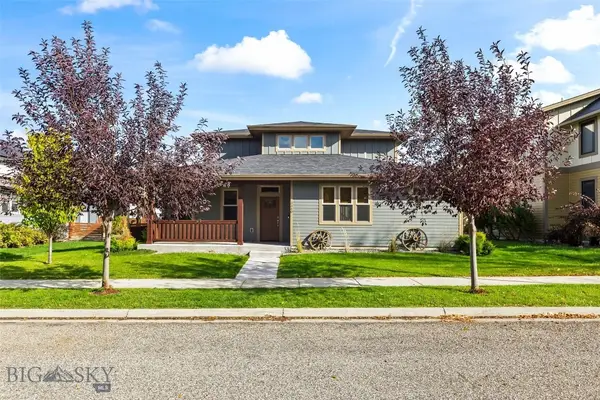 $929,000Active4 beds 4 baths2,304 sq. ft.
$929,000Active4 beds 4 baths2,304 sq. ft.3340 Sora Way, Bozeman, MT 59718
MLS# 406444Listed by: SMALL DOG REALTY - New
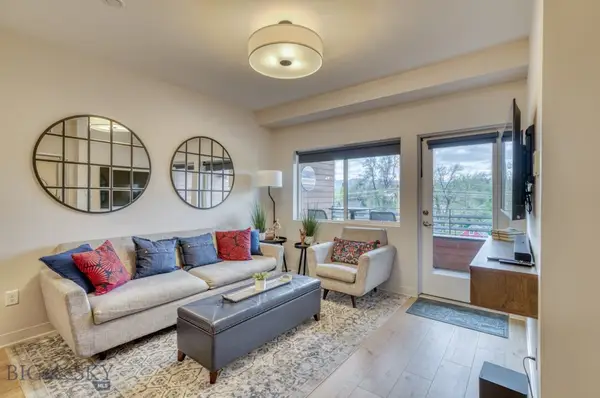 $495,000Active1 beds 1 baths720 sq. ft.
$495,000Active1 beds 1 baths720 sq. ft.718 W Babcock Street #411, Bozeman, MT 59715
MLS# 406530Listed by: ENGEL & VOLKERS - BOZEMAN - Open Thu, 4 to 6pmNew
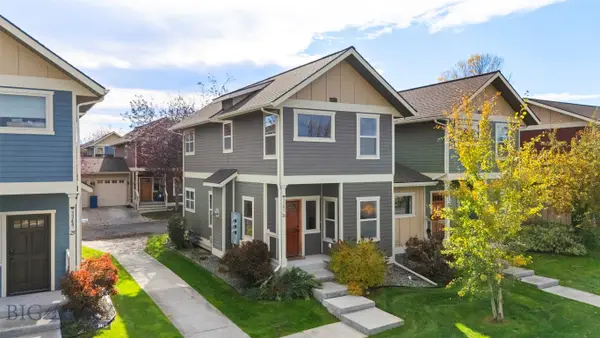 $415,000Active2 beds 2 baths1,088 sq. ft.
$415,000Active2 beds 2 baths1,088 sq. ft.3341 N 27th #26, Bozeman, MT 59718
MLS# 406393Listed by: KELLER WILLIAMS MONTANA REALTY - New
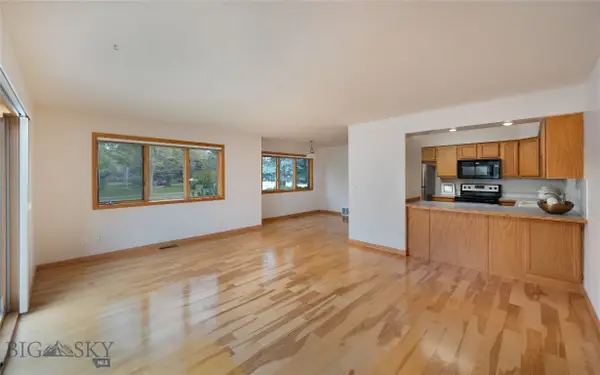 Listed by ERA$520,000Active2 beds 2 baths1,476 sq. ft.
Listed by ERA$520,000Active2 beds 2 baths1,476 sq. ft.3801 Spruce Meadow, Bozeman, MT 59718
MLS# 406375Listed by: ERA LANDMARK REAL ESTATE - New
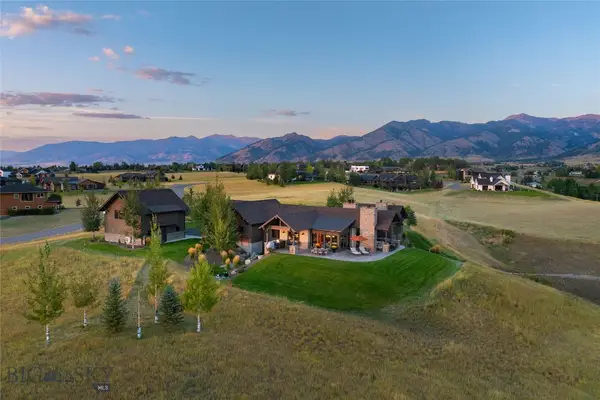 $3,550,000Active5 beds 6 baths4,854 sq. ft.
$3,550,000Active5 beds 6 baths4,854 sq. ft.546 Naya Nuki Drive, Bozeman, MT 59715
MLS# 406497Listed by: KELLER WILLIAMS MONTANA REALTY - New
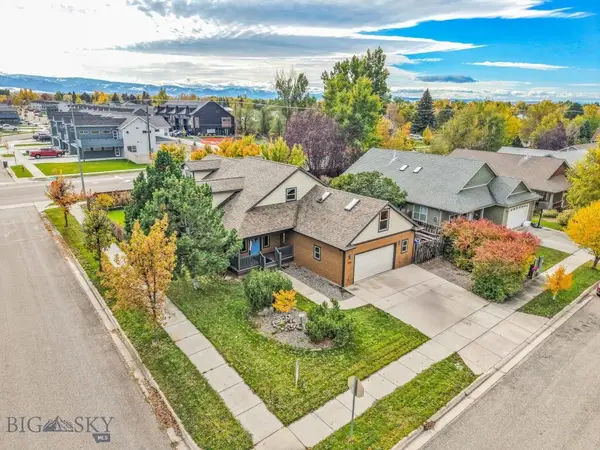 $750,000Active3 beds 2 baths1,940 sq. ft.
$750,000Active3 beds 2 baths1,940 sq. ft.3108 Oliver, Bozeman, MT 59718
MLS# 406131Listed by: BERKSHIRE HATHAWAY - BOZEMAN
