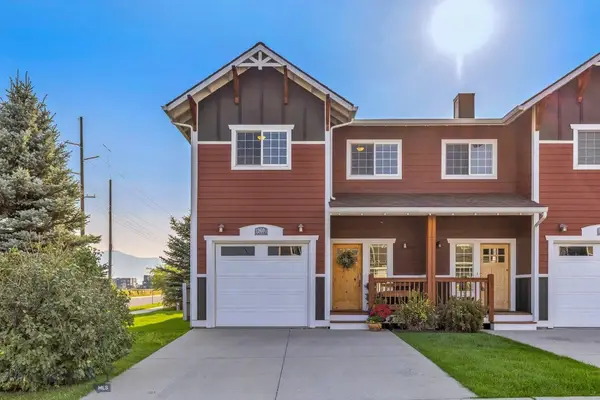3 Gallatin Drive #C, Bozeman, MT 59718
Local realty services provided by:ERA Landmark Real Estate
3 Gallatin Drive #C,Bozeman, MT 59718
$890,000
- 3 Beds
- 2 Baths
- 2,616 sq. ft.
- Townhouse
- Active
Listed by:william stinnett
Office:realty one group peak
MLS#:405640
Source:MT_BZM
Price summary
- Price:$890,000
- Price per sq. ft.:$340.21
About this home
A RARE GEM!! Single-story townhouse nestled along Gallatin Creek in the Riverside Greens subdivision of Bozeman Montana. This property features an open floorpan of over 2,600 square feet with three bedrooms, two full bathrooms and an attached two car garage. It has been impeccably maintained and thoroughly remodeled with custom high-end features throughout. Some of the upgrades include custom trim and doors (including a hand carved elk door to be conveyed to buyer); professional-grade stainless steel Kitchen Aid appliances; rare and premium Purple Dunis granite species in kitchen full of garnets; custom milled rosewood and birds-eye maple hardwood floors in kitchen: and a private rock grotto seating area built along the creek. The spacious vaulted living room features a gas fireplace and brick chimney accented by overly engineered beams to provide extra structural integrity in an earthquake zone. This property has been lightly used as a part time residence for more than thirty years and sits in close proximity to from the tennis courts and other amenities of the Riverside Country Club. Don't miss your chance to see this beautiful townhome before it gone.
Contact an agent
Home facts
- Year built:1991
- Listing ID #:405640
- Added:1 day(s) ago
- Updated:September 08, 2025 at 03:07 PM
Rooms and interior
- Bedrooms:3
- Total bathrooms:2
- Full bathrooms:2
- Living area:2,616 sq. ft.
Heating and cooling
- Cooling:Ceiling Fans, Central Air
- Heating:Forced Air, Heat Pump, Natural Gas
Structure and exterior
- Roof:Shingle
- Year built:1991
- Building area:2,616 sq. ft.
- Lot area:0.15 Acres
Utilities
- Water:Water Available
- Sewer:Sewer Available
Finances and disclosures
- Price:$890,000
- Price per sq. ft.:$340.21
- Tax amount:$5,629 (2024)
New listings near 3 Gallatin Drive #C
- New
 $2,550,000Active4 beds 4 baths4,218 sq. ft.
$2,550,000Active4 beds 4 baths4,218 sq. ft.215 Wedeln Drive, Bozeman, MT 59715
MLS# 405645Listed by: EXP REALTY, LLC - New
 $1,877,642Active5 beds 4 baths3,341 sq. ft.
$1,877,642Active5 beds 4 baths3,341 sq. ft.4510 Morning Sun Drive, Bozeman, MT 59715
MLS# 405309Listed by: TRIPLE CREEK REALTY OF BOZEMAN - New
 $485,000Active3 beds 3 baths1,689 sq. ft.
$485,000Active3 beds 3 baths1,689 sq. ft.3210 Warbler Way #8, Bozeman, MT 59718
MLS# 405551Listed by: BOZEMAN BROKERS - New
 $329,000Active1 beds 2 baths648 sq. ft.
$329,000Active1 beds 2 baths648 sq. ft.476 Enterprise Boulevard #111, Bozeman, MT 59718
MLS# 405614Listed by: MONTANA LIFE REAL ESTATE - New
 Listed by ERA$799,900Active3 beds 2 baths1,820 sq. ft.
Listed by ERA$799,900Active3 beds 2 baths1,820 sq. ft.520 N Black Avenue, Bozeman, MT 59715
MLS# 405615Listed by: ERA LANDMARK REAL ESTATE - New
 $534,900Active3 beds 3 baths1,569 sq. ft.
$534,900Active3 beds 3 baths1,569 sq. ft.1260 Baxter Creek Way #A, Bozeman, MT 59718
MLS# 399632Listed by: COLDWELL BANKER DISTINCTIVE PR - New
 $475,000Active3 beds 3 baths1,560 sq. ft.
$475,000Active3 beds 3 baths1,560 sq. ft.2944 Warbler Way #A, Bozeman, MT 59718
MLS# 405152Listed by: BOZEMAN REAL ESTATE GROUP - New
 $530,000Active3 beds 3 baths1,650 sq. ft.
$530,000Active3 beds 3 baths1,650 sq. ft.677 Westgate #A, Bozeman, MT 59718
MLS# 405600Listed by: DONNIE OLSSON REAL ESTATE - New
 $699,900Active3 beds 1 baths1,910 sq. ft.
$699,900Active3 beds 1 baths1,910 sq. ft.209 N 3rd Avenue, Bozeman, MT 59715
MLS# 405555Listed by: SAVAGE REAL ESTATE GROUP
