3083 S 27th Avenue, Bozeman, MT 59718
Local realty services provided by:ERA Landmark Real Estate
3083 S 27th Avenue,Bozeman, MT 59718
$739,000
- 3 Beds
- 4 Baths
- 2,182 sq. ft.
- Condominium
- Pending
Listed by:kelsey renevier
Office:coldwell banker distinctive pr
MLS#:403250
Source:MT_BZM
Price summary
- Price:$739,000
- Price per sq. ft.:$338.68
- Monthly HOA dues:$190
About this home
Tucked into Bozeman’s coveted Gran Cielo neighborhood, this designer condo is bursting with personality, clean lines, and high-performance everything. If you’ve been dreaming of a home that blends form and function—with a side of views for days—this is the one. Sleek Scandinavian architecture, oversized Innotech Euro-style windows, quartz countertops, matte white GE Café appliances (yes, even the range hood is chic), and custom lighting. Haro floors from Germany bring style and durability, while custom window shades and LED lighting keep things effortlessly cool. Step inside to the main level where you’ll find a bright bedroom, modern ¾ bath, and your attached garage. Upstairs, the second floor is made for living—with a kitchen that flows into the dining and living areas, a cozy gas fireplace, powder bath, laundry area, and your own private balcony to soak in those Montana skies. The third level is full of surprises: a flexible loft space, another bedroom and full bath, and a stunning primary suite with shiplap detailing, an oversized walk-in closet, and a spacious ensuite bath featuring a walk-in tiled shower and loads of natural light. Additional upgrades include Central AC and a additional mini-split in the primary suite, a whole-home carbon water filtration system and custom blinds totaling just under $35,000!
Living in Gran Cielo means access to parks, trails, and architecturally inspired streetscapes that make this one of Bozeman’s most desirable neighborhoods. Clean, curated, and completely move-in ready—this is not your average condo.
Contact an agent
Home facts
- Year built:2023
- Listing ID #:403250
- Added:108 day(s) ago
- Updated:September 11, 2025 at 08:52 PM
Rooms and interior
- Bedrooms:3
- Total bathrooms:4
- Full bathrooms:1
- Half bathrooms:1
- Living area:2,182 sq. ft.
Heating and cooling
- Cooling:Central Air, Wall Window Units
- Heating:Forced Air, Natural Gas
Structure and exterior
- Roof:Asbestos Shingle, Shingle
- Year built:2023
- Building area:2,182 sq. ft.
Utilities
- Water:Water Available
- Sewer:Sewer Available
Finances and disclosures
- Price:$739,000
- Price per sq. ft.:$338.68
- Tax amount:$4,971 (2024)
New listings near 3083 S 27th Avenue
- New
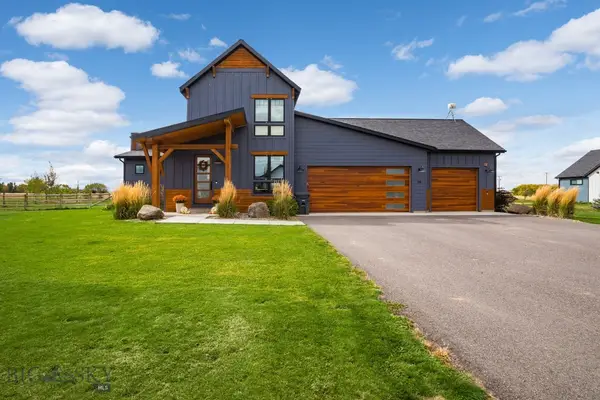 Listed by ERA$1,270,000Active4 beds 3 baths2,547 sq. ft.
Listed by ERA$1,270,000Active4 beds 3 baths2,547 sq. ft.79 Dry Fly Lane, Bozeman, MT 59718
MLS# 406167Listed by: ERA LANDMARK REAL ESTATE - New
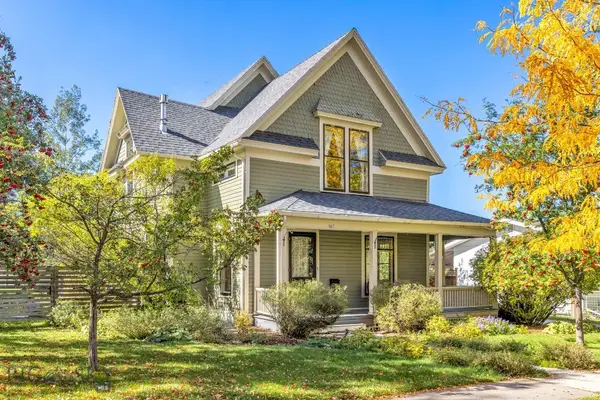 $1,950,000Active5 beds 5 baths4,080 sq. ft.
$1,950,000Active5 beds 5 baths4,080 sq. ft.507 S 8th Avenue, Bozeman, MT 59715
MLS# 405461Listed by: BERKSHIRE HATHAWAY - BOZEMAN - New
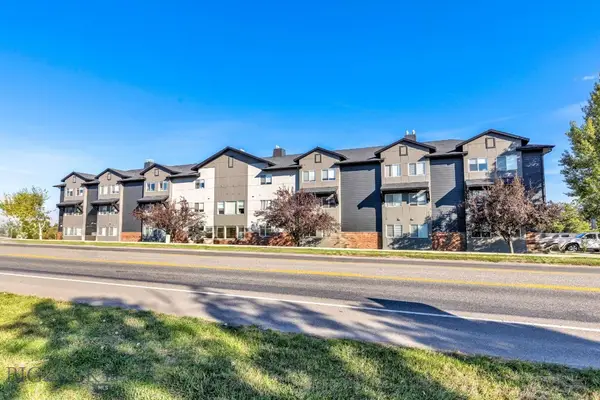 $6,750,000Active-- beds -- baths
$6,750,000Active-- beds -- baths1225 W Kagy Boulevard, Bozeman, MT 59715
MLS# 406093Listed by: BERKSHIRE HATHAWAY - BOZEMAN - New
 $789,000Active4 beds 3 baths2,136 sq. ft.
$789,000Active4 beds 3 baths2,136 sq. ft.2910 Upper Rainbow Road, Bozeman, MT 59718
MLS# 406141Listed by: BERKSHIRE HATHAWAY - BOZEMAN - New
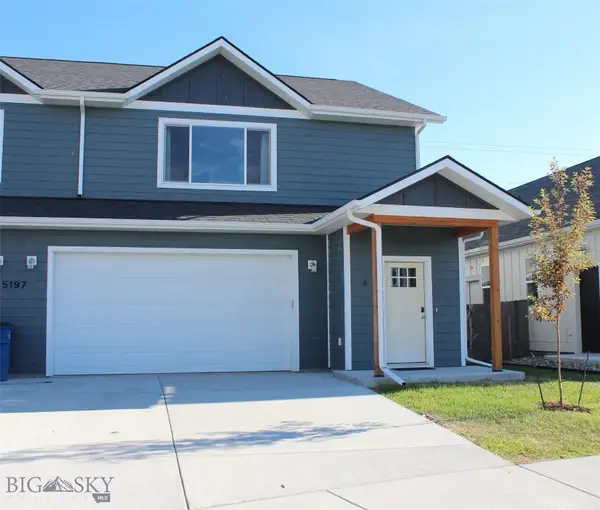 $562,900Active3 beds 3 baths1,820 sq. ft.
$562,900Active3 beds 3 baths1,820 sq. ft.5197 Samantha Lane #B, Bozeman, MT 59718
MLS# 406237Listed by: BERKSHIRE HATHAWAY - BOZEMAN - New
 $649,900Active3 beds 2 baths1,440 sq. ft.
$649,900Active3 beds 2 baths1,440 sq. ft.283 Valley Grove Drive, Bozeman, MT 59718
MLS# 406241Listed by: SMALL DOG REALTY - New
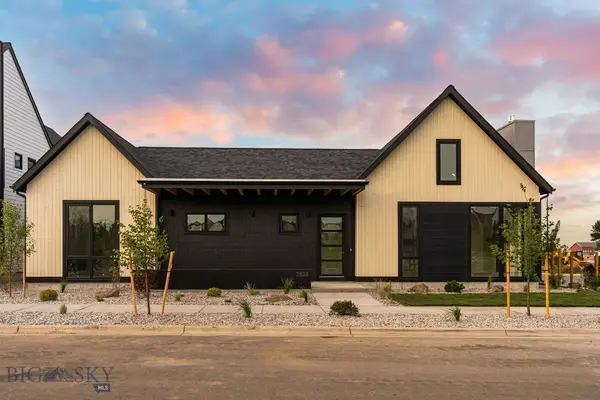 $1,598,000Active4 beds 4 baths3,068 sq. ft.
$1,598,000Active4 beds 4 baths3,068 sq. ft.2839 Cielo Way, Bozeman, MT 59718
MLS# 406042Listed by: BERKSHIRE HATHAWAY - BOZEMAN - New
 $495,000Active2 beds 3 baths1,688 sq. ft.
$495,000Active2 beds 3 baths1,688 sq. ft.2221 Buckrake Avenue, Bozeman, MT 59718
MLS# 406231Listed by: REALTY ONE GROUP PEAK - New
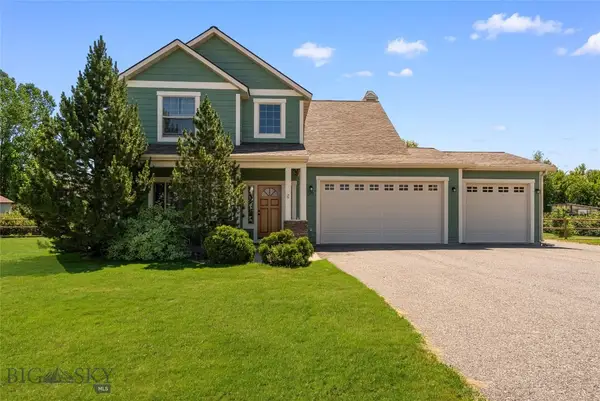 $825,000Active4 beds 3 baths2,065 sq. ft.
$825,000Active4 beds 3 baths2,065 sq. ft.126 Pathfinder Trail, Bozeman, MT 59718
MLS# 406234Listed by: MICHAEL BLEVINS REAL ESTATE - New
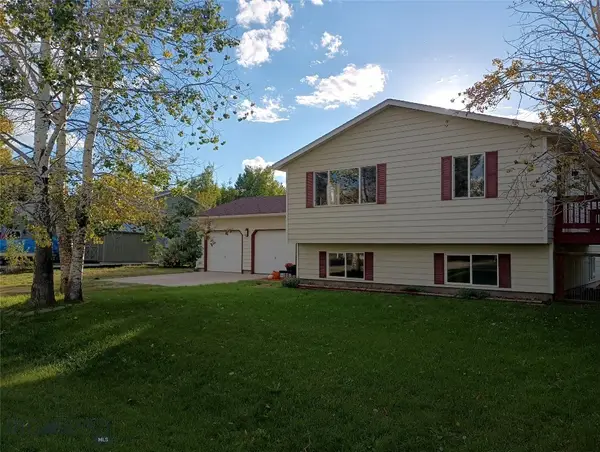 $749,000Active4 beds 3 baths2,736 sq. ft.
$749,000Active4 beds 3 baths2,736 sq. ft.339 Mountain Lion Trail, Bozeman, MT 59718
MLS# 406229Listed by: EXP REALTY, LLC
