3310 Tumbleweed Drive, Bozeman, MT 59715
Local realty services provided by:ERA Landmark Real Estate
3310 Tumbleweed Drive,Bozeman, MT 59715
$1,499,000
- 3 Beds
- 3 Baths
- 4,218 sq. ft.
- Single family
- Active
Listed by:
- Carissa Maus(406) 539 - 3285ERA Landmark Real Estate
MLS#:404861
Source:MT_BZM
Price summary
- Price:$1,499,000
- Price per sq. ft.:$355.38
- Monthly HOA dues:$29.17
About this home
BEST VIEWS OVERLOOKING SYPES CANYON AREA & BOZEMAN at an INCREDIBLE VALUE only 4.3 miles from Bozeman! Breathtaking panoramic mountain views, framed by Montana skies & valley, abound in this 4,136 sq ft, 3 bedroom, 3-bathroom home on 2+ acres conveniently located in the coveted Springhill area. Only moments from the East Gallatin River, Riverside Country Club & extensive hiking, including Sypes Canyon Trailhead. This well-maintained home has not changed owners in nearly 30 years and is seated in one of Bozeman's most desirable neighborhoods, where homes rarely come to market. Framed by mature trees and manicured landscaping, the home boasts an expansive backyard deck allowing you to soak in the “Big Sky” sunsets and wide-open views completely encompassed by the surrounding mountains and valley floor. 2,230 square feet of main level living provides kitchen, dining, living, primary suite (with INCREDIBLE mountain views and direct deck access), 2 guest rooms, guest bath and laundry/mudroom. While 1,79 square feet in home's lower level is an open canvas to be configured as you would like, with the opportunity to add bedrooms, a bath or build out to your desire. The area has functioned for the current owner as an expansive additional living area, office and/or gym space, a “shop” space & so much additional storage. This property is a tremendous opportunity to own at an incredible value in one of the valley's most desired locations and in one of Bozeman's most sought after neighborhoods. THIS IS AN AMAZING RENOVATION UPDATE OPPORTUNITY TO BRING THIS PROPERTY TO THE NEXT LEVEL!
Contact an agent
Home facts
- Year built:1989
- Listing ID #:404861
- Added:42 day(s) ago
- Updated:August 19, 2025 at 09:47 PM
Rooms and interior
- Bedrooms:3
- Total bathrooms:3
- Full bathrooms:2
- Half bathrooms:1
- Living area:4,218 sq. ft.
Heating and cooling
- Cooling:Central Air
- Heating:Forced Air, Natural Gas
Structure and exterior
- Roof:Asphalt, Shingle
- Year built:1989
- Building area:4,218 sq. ft.
- Lot area:2.01 Acres
Utilities
- Water:Water Available, Well
- Sewer:Septic Available
Finances and disclosures
- Price:$1,499,000
- Price per sq. ft.:$355.38
- Tax amount:$5,912 (2023)
New listings near 3310 Tumbleweed Drive
- New
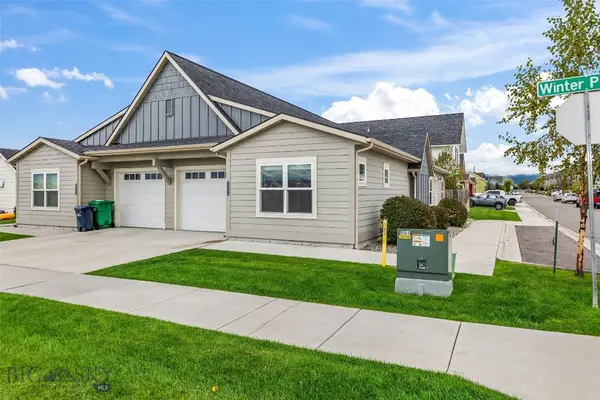 $465,000Active2 beds 2 baths1,196 sq. ft.
$465,000Active2 beds 2 baths1,196 sq. ft.3260 Winter Park St #A, Bozeman, MT 59718
MLS# 405784Listed by: BOZEMAN REAL ESTATE GROUP - New
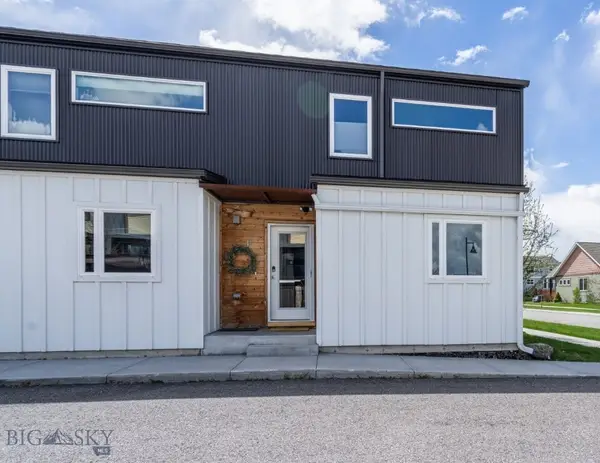 $419,000Active3 beds 2 baths1,220 sq. ft.
$419,000Active3 beds 2 baths1,220 sq. ft.2448 Gallatin Green Boulevard #F, Bozeman, MT 59718
MLS# 406046Listed by: HART REAL ESTATE - New
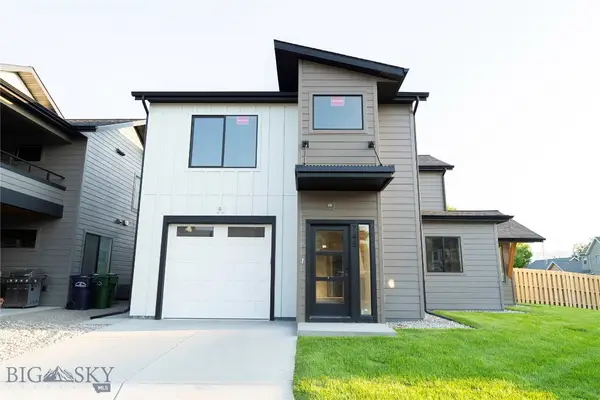 $685,000Active4 beds 3 baths1,977 sq. ft.
$685,000Active4 beds 3 baths1,977 sq. ft.745 Rogers Way, Bozeman, MT 59718
MLS# 405333Listed by: COLDWELL BANKER DISTINCTIVE PR - New
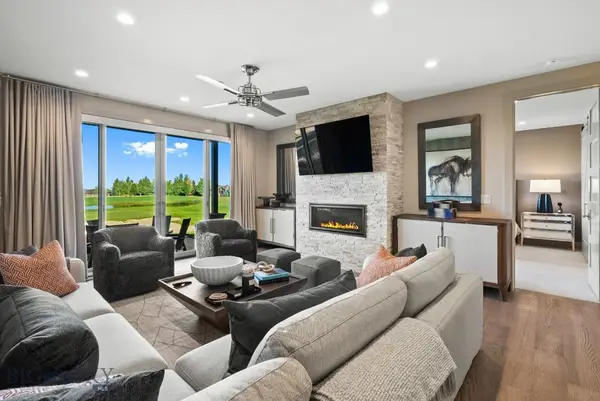 $1,179,000Active2 beds 3 baths1,673 sq. ft.
$1,179,000Active2 beds 3 baths1,673 sq. ft.25 Duckhorn #C, Bozeman, MT 59718
MLS# 406023Listed by: BLACK BULL REALTY LLC - New
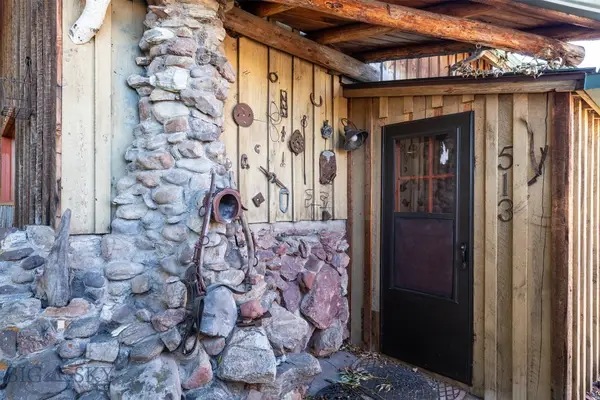 $749,000Active2 beds 1 baths1,033 sq. ft.
$749,000Active2 beds 1 baths1,033 sq. ft.513 N Plum Street, Bozeman, MT 59715
MLS# 405920Listed by: BOZEMAN BROKERS - Open Sun, 1 to 3pmNew
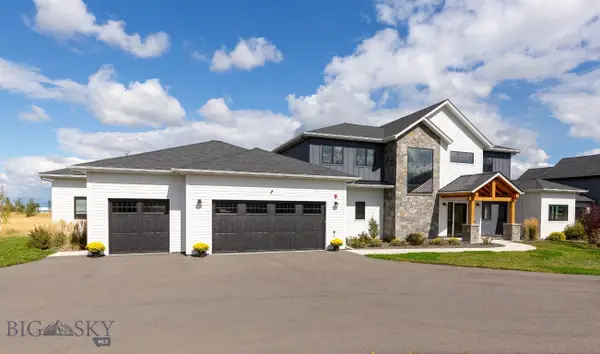 $2,750,000Active5 beds 5 baths4,487 sq. ft.
$2,750,000Active5 beds 5 baths4,487 sq. ft.151 Clancy Way, Bozeman, MT 59718
MLS# 405896Listed by: NEXTHOME DESTINATION - New
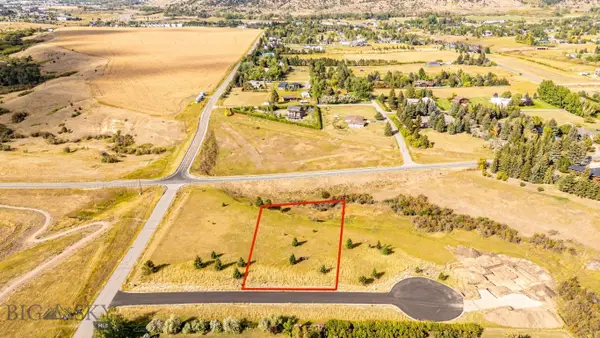 $449,900Active1.21 Acres
$449,900Active1.21 Acres125 Blossom Way, Bozeman, MT 59715
MLS# 405917Listed by: ENGEL & VOLKERS - BOZEMAN - New
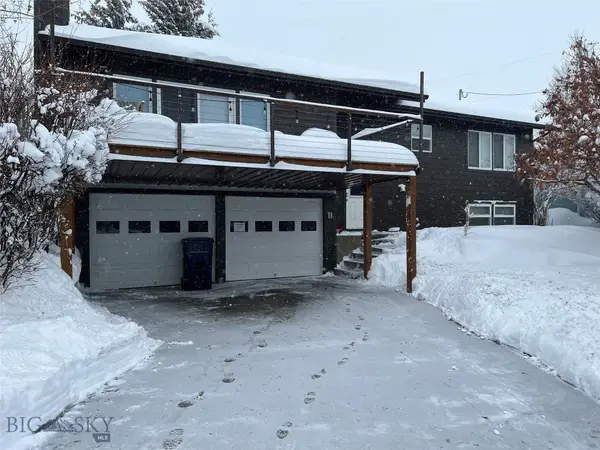 $875,000Active3 beds 3 baths2,040 sq. ft.
$875,000Active3 beds 3 baths2,040 sq. ft.1103 S Pinecrest, Bozeman, MT 59715
MLS# 406024Listed by: EXP REALTY, LLC - New
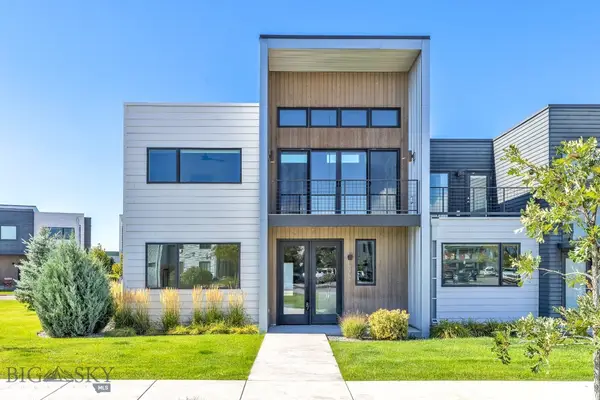 $714,900Active3 beds 3 baths1,654 sq. ft.
$714,900Active3 beds 3 baths1,654 sq. ft.3866 Blondie Street, Bozeman, MT 59718
MLS# 405815Listed by: BERKSHIRE HATHAWAY - BOZEMAN - New
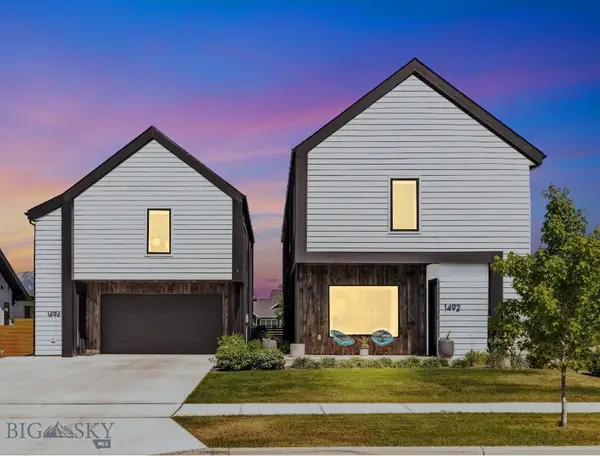 $1,450,000Active4 beds 4 baths2,842 sq. ft.
$1,450,000Active4 beds 4 baths2,842 sq. ft.1492 Windrow Drive, Bozeman, MT 59718
MLS# 403235Listed by: SAVAGE REAL ESTATE GROUP
