419 Upper Autumn Ridge Road, Bozeman, MT 59715
Local realty services provided by:ERA Landmark Real Estate
419 Upper Autumn Ridge Road,Bozeman, MT 59715
$7,495,000
- 3 Beds
- 5 Baths
- 4,123 sq. ft.
- Single family
- Active
Listed by:
- Sue Frye(406) 556 - 5056ERA Landmark Real Estate
MLS#:402004
Source:MT_BZM
Price summary
- Price:$7,495,000
- Price per sq. ft.:$1,817.85
- Monthly HOA dues:$500
About this home
Located within an exclusive 8-lot gated community, this remarkable custom-built home sits on over 34 acres, offering privacy and breathtaking views of the Gallatin Valley and the surrounding mountain ranges.
The single-level residence welcomes you through a grand entry into the great room, which boasts soaring ceilings, elegant wood accents, a magnificent floor-to-ceiling rock fireplace, and expansive windows framing the stunning panorama. The gourmet kitchen is a chef's delight, equipped with top-of-the-line Viking, Wolf, and Sub-Zero appliances, a substantial island, abundant custom cabinetry, and a convenient butler's pantry.
The luxurious primary suite provides private access to the deck and hot tub area, along with a spacious ensuite bathroom featuring a custom marble soaking tub and two walk-in closets. The two guest bedrooms each include their own private ensuite bathrooms, ensuring comfort and convenience for visitors. The home also features separate laundry and mudrooms for added functionality.
The expansive back deck offers a fantastic covered area complete with a built-in BBQ, a cozy wood fireplace, and a rolling table with storage, perfect for outdoor entertaining. For added security, the property includes security cameras and an alarm system. Inside, you'll find a spacious office, a comfortable TV room, custom electric blinds, and many other high-end features.
Car enthusiasts and those needing ample space will be impressed by the over 4000 sq ft shop, which includes two powerful 100,000 BTU heaters, epoxy flooring, a loft area, three garage doors, RV hookups with both 30 and 50 amp plugs, and practical floor drains. Additionally, a nearly 900 sq ft attached flex space offers even more versatility with a 3/4 bath, a full kitchen, a laundry room, a separate outside access, and an office.
This incredible home is being offered fully furnished, with a few specific exceptions regarding personal items and art. It truly is a unique opportunity to own a piece of Montana paradise.
Contact an agent
Home facts
- Year built:2021
- Listing ID #:402004
- Added:135 day(s) ago
- Updated:July 25, 2025 at 03:06 PM
Rooms and interior
- Bedrooms:3
- Total bathrooms:5
- Full bathrooms:2
- Half bathrooms:2
- Living area:4,123 sq. ft.
Heating and cooling
- Cooling:Central Air
- Heating:Floor Furnace, Forced Air, Propane
Structure and exterior
- Roof:Asphalt, Shingle
- Year built:2021
- Building area:4,123 sq. ft.
- Lot area:34.84 Acres
Utilities
- Water:Well
- Sewer:Septic Available
Finances and disclosures
- Price:$7,495,000
- Price per sq. ft.:$1,817.85
- Tax amount:$11,913 (2024)
New listings near 419 Upper Autumn Ridge Road
- New
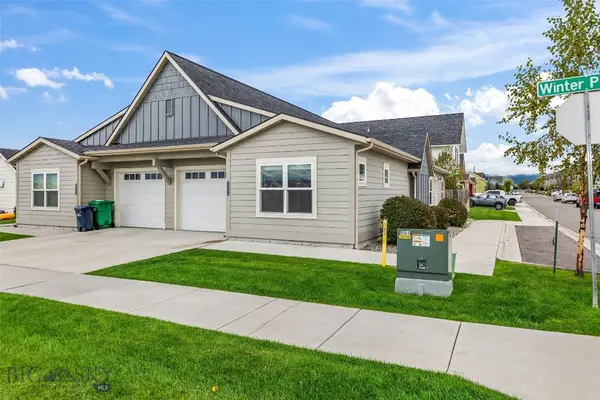 $465,000Active2 beds 2 baths1,196 sq. ft.
$465,000Active2 beds 2 baths1,196 sq. ft.3260 Winter Park St #A, Bozeman, MT 59718
MLS# 405784Listed by: BOZEMAN REAL ESTATE GROUP - New
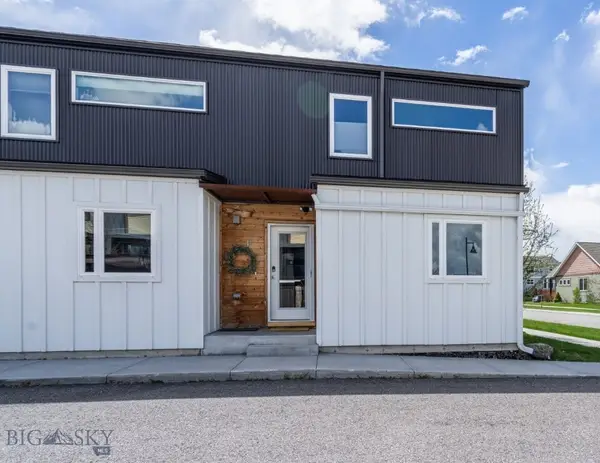 $419,000Active3 beds 2 baths1,220 sq. ft.
$419,000Active3 beds 2 baths1,220 sq. ft.2448 Gallatin Green Boulevard #F, Bozeman, MT 59718
MLS# 406046Listed by: HART REAL ESTATE - New
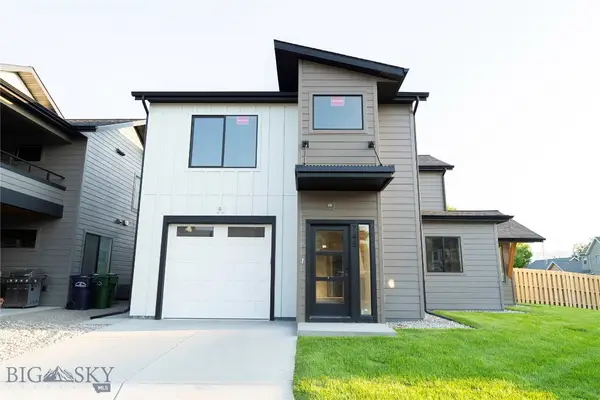 $685,000Active4 beds 3 baths1,977 sq. ft.
$685,000Active4 beds 3 baths1,977 sq. ft.745 Rogers Way, Bozeman, MT 59718
MLS# 405333Listed by: COLDWELL BANKER DISTINCTIVE PR - New
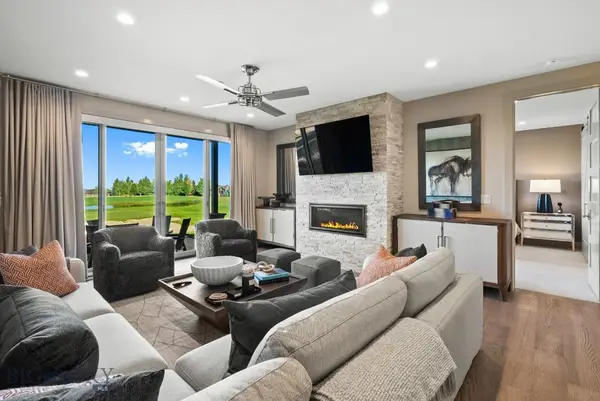 $1,179,000Active2 beds 3 baths1,673 sq. ft.
$1,179,000Active2 beds 3 baths1,673 sq. ft.25 Duckhorn #C, Bozeman, MT 59718
MLS# 406023Listed by: BLACK BULL REALTY LLC - New
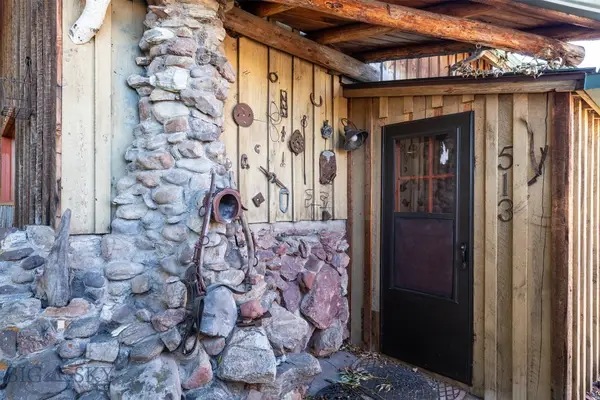 $749,000Active2 beds 1 baths1,033 sq. ft.
$749,000Active2 beds 1 baths1,033 sq. ft.513 N Plum Street, Bozeman, MT 59715
MLS# 405920Listed by: BOZEMAN BROKERS - Open Sun, 1 to 3pmNew
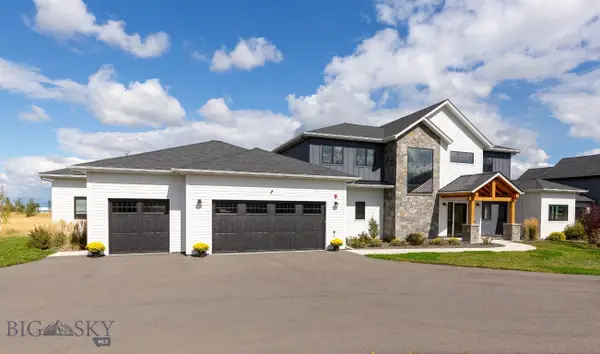 $2,750,000Active5 beds 5 baths4,487 sq. ft.
$2,750,000Active5 beds 5 baths4,487 sq. ft.151 Clancy Way, Bozeman, MT 59718
MLS# 405896Listed by: NEXTHOME DESTINATION - New
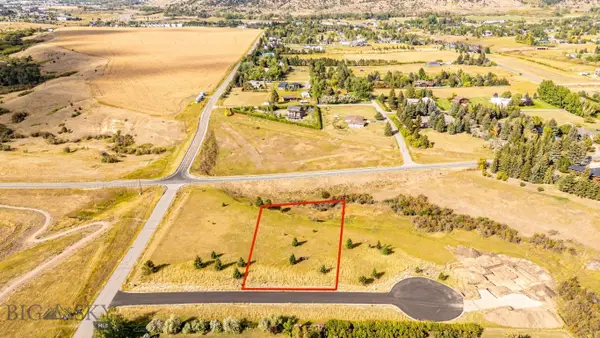 $449,900Active1.21 Acres
$449,900Active1.21 Acres125 Blossom Way, Bozeman, MT 59715
MLS# 405917Listed by: ENGEL & VOLKERS - BOZEMAN - New
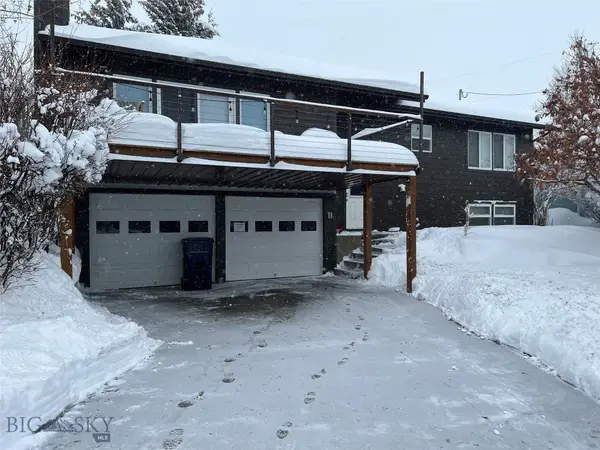 $875,000Active3 beds 3 baths2,040 sq. ft.
$875,000Active3 beds 3 baths2,040 sq. ft.1103 S Pinecrest, Bozeman, MT 59715
MLS# 406024Listed by: EXP REALTY, LLC - New
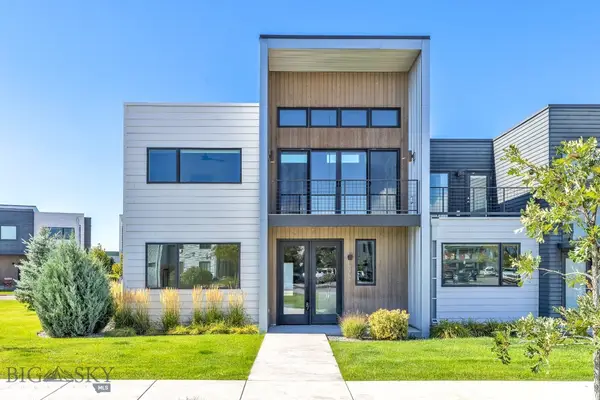 $714,900Active3 beds 3 baths1,654 sq. ft.
$714,900Active3 beds 3 baths1,654 sq. ft.3866 Blondie Street, Bozeman, MT 59718
MLS# 405815Listed by: BERKSHIRE HATHAWAY - BOZEMAN - New
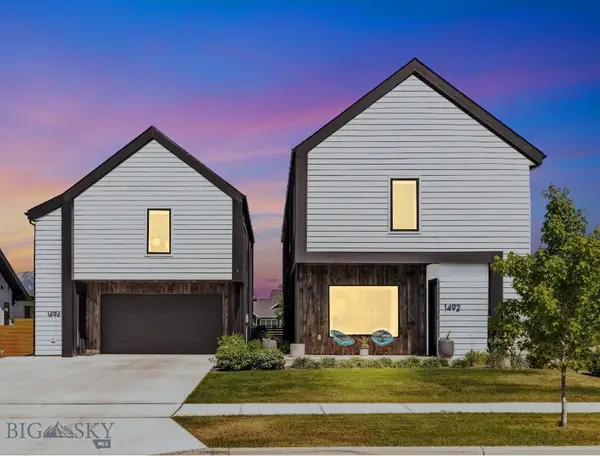 $1,450,000Active4 beds 4 baths2,842 sq. ft.
$1,450,000Active4 beds 4 baths2,842 sq. ft.1492 Windrow Drive, Bozeman, MT 59718
MLS# 403235Listed by: SAVAGE REAL ESTATE GROUP
