502 Cambridge Drive, Bozeman, MT 59715
Local realty services provided by:ERA Landmark Real Estate
502 Cambridge Drive,Bozeman, MT 59715
$1,075,000
- 3 Beds
- 3 Baths
- 2,289 sq. ft.
- Single family
- Pending
Listed by:sue henning
Office:keller williams montana realty
MLS#:404979
Source:MT_BZM
Price summary
- Price:$1,075,000
- Price per sq. ft.:$469.64
- Monthly HOA dues:$7.08
About this home
Situated adjacent to Westfield Park in a peaceful cul-de-sac, this stunning two-story home offers a rare combination of privacy, beauty, and convenience. The thoughtfully designed interior features 3 bedrooms, 2.5 bathrooms, engineered hardwood and tile flooring on the main level, crown molding, grand windows, and an abundance of natural light. The updated kitchen and guest bathroom add modern appeal, while the marble and cherry wood gas fireplace creates a warm, elegant focal point. A bonus room off the guest bedroom provides flexible space for work or play. The spacious primary suite includes a private deck with unobstructed mountain views. Outside, enjoy a beautifully landscaped yard with 18 trees, a feature rock wall, perennial flower beds, a tranquil fountain, and a Navimow lawn robot to keep your yard pristine. The paver patio with fire circle and chairs, along with the covered front porch, creates multiple spaces for outdoor living. A shared irrigation well and unbeatable curb appeal are true highlights. This home also offers easy access to the Sourdough Trail, as a route to the extensive trail system throughout Bozeman. Relish the thought of being minutes from Montana State, Sacajawea Middle School, Morning Star Elementary, T & C grocery store, restaurants, and coffee shops. This rare gem offers the BEST of Bozeman, MT living.
Contact an agent
Home facts
- Year built:1997
- Listing ID #:404979
- Added:41 day(s) ago
- Updated:September 24, 2025 at 03:52 PM
Rooms and interior
- Bedrooms:3
- Total bathrooms:3
- Full bathrooms:2
- Half bathrooms:1
- Living area:2,289 sq. ft.
Heating and cooling
- Heating:Natural Gas
Structure and exterior
- Roof:Asphalt
- Year built:1997
- Building area:2,289 sq. ft.
- Lot area:0.27 Acres
Utilities
- Water:Water Available
- Sewer:Sewer Available
Finances and disclosures
- Price:$1,075,000
- Price per sq. ft.:$469.64
- Tax amount:$6,231 (2024)
New listings near 502 Cambridge Drive
- New
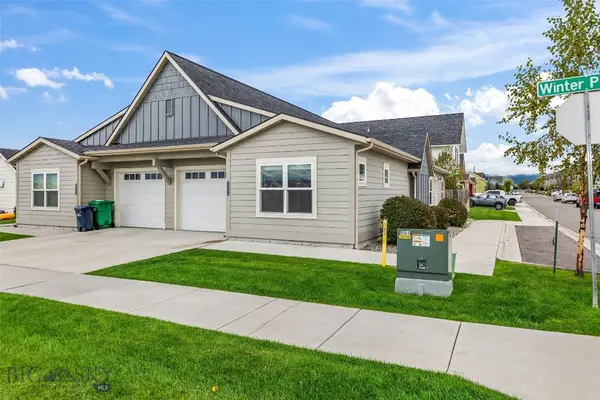 $465,000Active2 beds 2 baths1,196 sq. ft.
$465,000Active2 beds 2 baths1,196 sq. ft.3260 Winter Park St #A, Bozeman, MT 59718
MLS# 405784Listed by: BOZEMAN REAL ESTATE GROUP - New
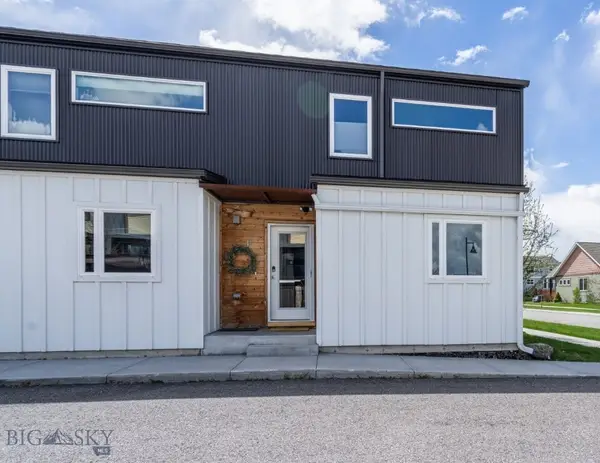 $419,000Active3 beds 2 baths1,220 sq. ft.
$419,000Active3 beds 2 baths1,220 sq. ft.2448 Gallatin Green Boulevard #F, Bozeman, MT 59718
MLS# 406046Listed by: HART REAL ESTATE - New
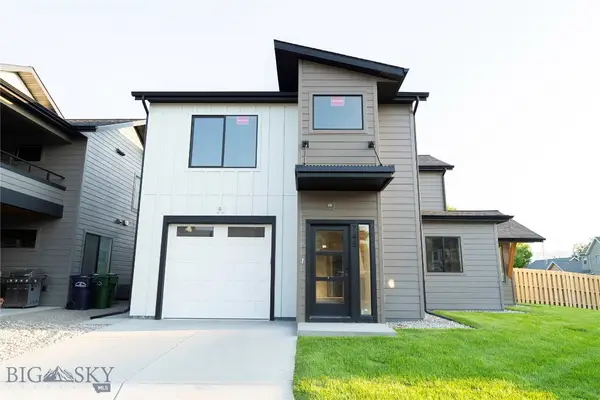 $685,000Active4 beds 3 baths1,977 sq. ft.
$685,000Active4 beds 3 baths1,977 sq. ft.745 Rogers Way, Bozeman, MT 59718
MLS# 405333Listed by: COLDWELL BANKER DISTINCTIVE PR - New
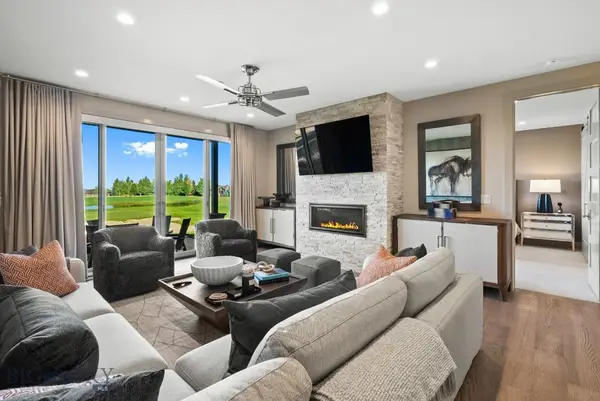 $1,179,000Active2 beds 3 baths1,673 sq. ft.
$1,179,000Active2 beds 3 baths1,673 sq. ft.25 Duckhorn #C, Bozeman, MT 59718
MLS# 406023Listed by: BLACK BULL REALTY LLC - New
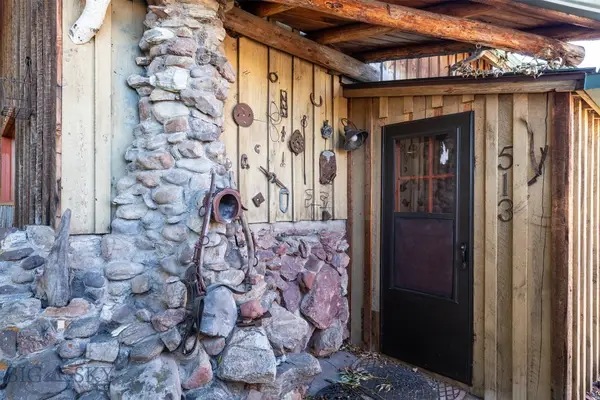 $749,000Active2 beds 1 baths1,033 sq. ft.
$749,000Active2 beds 1 baths1,033 sq. ft.513 N Plum Street, Bozeman, MT 59715
MLS# 405920Listed by: BOZEMAN BROKERS - Open Sun, 1 to 3pmNew
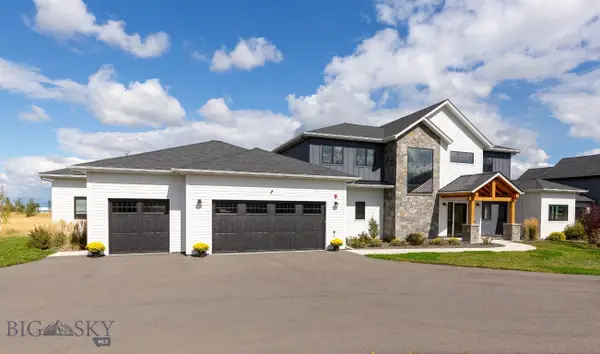 $2,750,000Active5 beds 5 baths4,487 sq. ft.
$2,750,000Active5 beds 5 baths4,487 sq. ft.151 Clancy Way, Bozeman, MT 59718
MLS# 405896Listed by: NEXTHOME DESTINATION - New
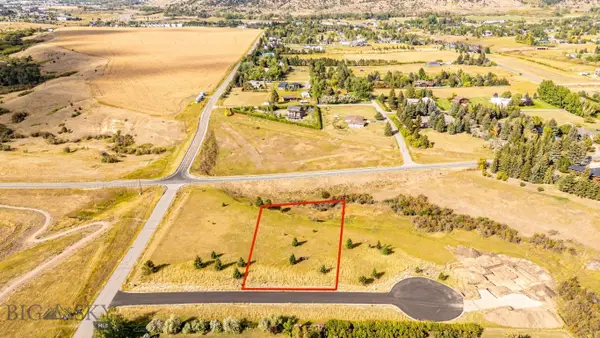 $449,900Active1.21 Acres
$449,900Active1.21 Acres125 Blossom Way, Bozeman, MT 59715
MLS# 405917Listed by: ENGEL & VOLKERS - BOZEMAN - New
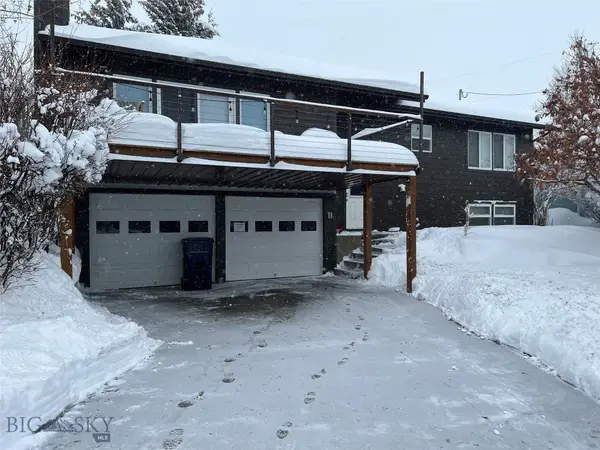 $875,000Active3 beds 3 baths2,040 sq. ft.
$875,000Active3 beds 3 baths2,040 sq. ft.1103 S Pinecrest, Bozeman, MT 59715
MLS# 406024Listed by: EXP REALTY, LLC - New
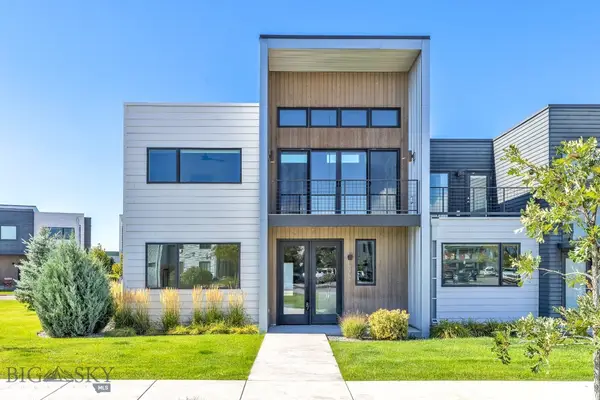 $714,900Active3 beds 3 baths1,654 sq. ft.
$714,900Active3 beds 3 baths1,654 sq. ft.3866 Blondie Street, Bozeman, MT 59718
MLS# 405815Listed by: BERKSHIRE HATHAWAY - BOZEMAN - New
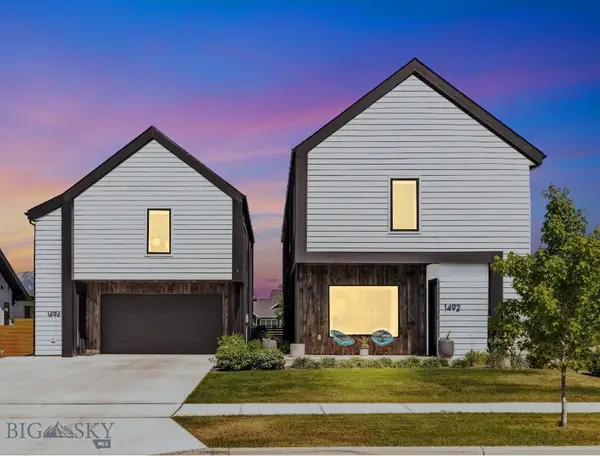 $1,450,000Active4 beds 4 baths2,842 sq. ft.
$1,450,000Active4 beds 4 baths2,842 sq. ft.1492 Windrow Drive, Bozeman, MT 59718
MLS# 403235Listed by: SAVAGE REAL ESTATE GROUP
