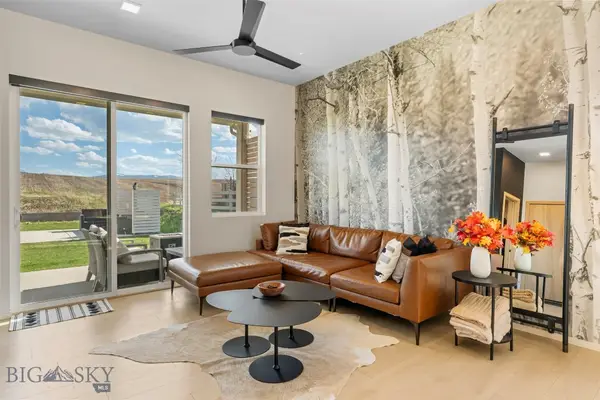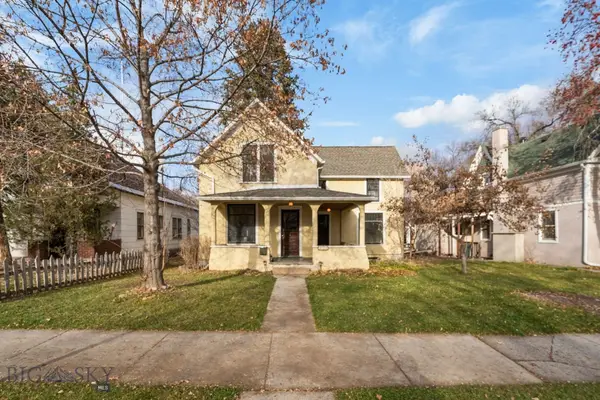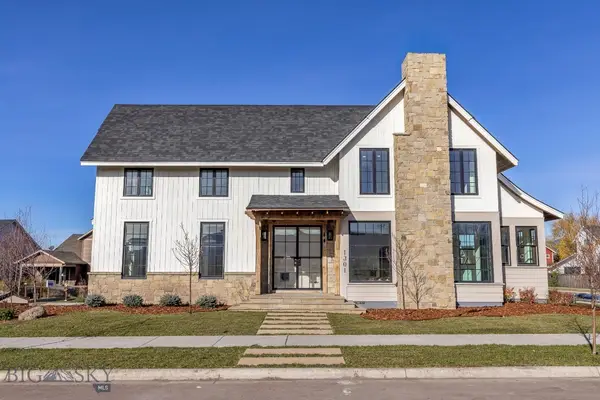5025 Dragon Fly Street, Bozeman, MT 59718
Local realty services provided by:ERA Landmark Real Estate
5025 Dragon Fly Street,Bozeman, MT 59718
$497,900
- 3 Beds
- 3 Baths
- 1,756 sq. ft.
- Condominium
- Active
Upcoming open houses
- Sat, Nov 2210:00 am - 02:00 pm
Listed by: aaron cribbes
Office: engel & volkers - bozeman
MLS#:407143
Source:MT_BZM
Price summary
- Price:$497,900
- Price per sq. ft.:$283.54
- Monthly HOA dues:$290
About this home
A well-designed home in Bozeman’s Norton Ranch community is an established neighborhood known for walkability, convenient access to everyday amenities, and a strong sense of community. This property offers a thoughtful floor plan with an open-concept main level, abundant natural light, and a modern layout that functions effortlessly for both daily living and entertaining.
The kitchen features cabinetry, quality appliances, and an island that anchors the space, flowing seamlessly into the dining and living areas. Upstairs, you’ll find well-proportioned bedrooms, generous storage, and a primary suite that provides privacy and comfort. Additional highlights include a landscaped yard, attached garage, and well-maintained exterior consistent with the neighborhood’s standards.
Living in Norton Ranch means enjoying miles of nearby trails, parks, and open green space, all within minutes of some of Bozeman’s most convenient destinations. Ferguson Farm, Town & Country, Ridge Athletic Club, Sidewinders, The Market at Ferguson Farm, and a variety of other restaurants, coffee shops, and services are just a short drive or bike ride away. The neighborhood’s location also provides quick access to MSU, Downtown Bozeman, Gallatin High School, and commuter routes toward Big Sky and Four Corners.
This property delivers a balanced combination of location, functionality, and community, ideal for buyers seeking a move-in-ready home with strong long-term livability in one of West Bozeman’s most practical neighborhoods.
Contact an agent
Home facts
- Year built:2017
- Listing ID #:407143
- Added:1 day(s) ago
- Updated:November 21, 2025 at 11:26 PM
Rooms and interior
- Bedrooms:3
- Total bathrooms:3
- Full bathrooms:2
- Half bathrooms:1
- Living area:1,756 sq. ft.
Heating and cooling
- Cooling:Central Air
- Heating:Forced Air, Natural Gas
Structure and exterior
- Roof:Asphalt, Shingle
- Year built:2017
- Building area:1,756 sq. ft.
Utilities
- Water:Water Available
- Sewer:Sewer Available
Finances and disclosures
- Price:$497,900
- Price per sq. ft.:$283.54
- Tax amount:$4,350 (2024)
New listings near 5025 Dragon Fly Street
- New
 $825,000Active3 beds 3 baths1,586 sq. ft.
$825,000Active3 beds 3 baths1,586 sq. ft.1952 Little Cottage Lane, Bozeman, MT 59715
MLS# 407242Listed by: EXP REALTY, LLC - New
 $599,000Active3 beds 2 baths1,575 sq. ft.
$599,000Active3 beds 2 baths1,575 sq. ft.890 Sanders Avenue Unit K #K, Bozeman, MT 59718
MLS# 407243Listed by: DONNIE OLSSON REAL ESTATE - New
 $799,000Active4 beds 2 baths2,264 sq. ft.
$799,000Active4 beds 2 baths2,264 sq. ft.425 W Olive, Bozeman, MT 59715
MLS# 407212Listed by: BERKSHIRE HATHAWAY - BOZEMAN - New
 $1,479,000Active4 beds 3 baths3,542 sq. ft.
$1,479,000Active4 beds 3 baths3,542 sq. ft.2215 Arrowleaf Hills Drive, Bozeman, MT 59715
MLS# 407239Listed by: BRIDGER MOUNTAIN REALTY, LLC - New
 $1,890,000Active3 beds 2 baths2,760 sq. ft.
$1,890,000Active3 beds 2 baths2,760 sq. ft.530 Rocky Road, Bozeman, MT 59718
MLS# 407127Listed by: SMALL DOG REALTY - New
 $3,499,000Active6 beds 9 baths10,478 sq. ft.
$3,499,000Active6 beds 9 baths10,478 sq. ft.303 Sled Run Road, Bozeman, MT 59715
MLS# 406792Listed by: BOZEMAN REAL ESTATE GROUP - New
 $1,818,000Active4 beds 2 baths2,424 sq. ft.
$1,818,000Active4 beds 2 baths2,424 sq. ft.27737 Frontage Road, Bozeman, MT 59715
MLS# 407116Listed by: PUREWEST REAL ESTATE BOZEMAN - New
 Listed by ERA$6,777,000Active63 Acres
Listed by ERA$6,777,000Active63 Acres9440 Saddle Mountain Road, Bozeman, MT 59715
MLS# 407185Listed by: ERA LANDMARK REAL ESTATE - New
 $2,250,000Active3 beds 4 baths2,668 sq. ft.
$2,250,000Active3 beds 4 baths2,668 sq. ft.1301 Cambridge Drive, Bozeman, MT 59715
MLS# 406926Listed by: COLDWELL BANKER DISTINCTIVE PR
