59 Elise Way, Bozeman, MT 59718
Local realty services provided by:ERA Landmark Real Estate
Listed by:bronson neff
Office:bozeman real estate group
MLS#:405330
Source:MT_BZM
Price summary
- Price:$715,000
- Price per sq. ft.:$407.87
- Monthly HOA dues:$50
About this home
Welcome to this beautifully updated & maintained single-level ranch home in the highly sought-after Gallatin Heights neighborhood. Offering 1,753 square feet of comfortable living space, this residence features 3 bedrooms, 2 full bathrooms, and a spacious 3-car garage, all set on a generous 0.252-acre corner lot.
Inside, you’ll find stylish updates throughout, including Coretec luxury vinyl plank flooring, modern light fixtures, and stainless steel appliances. The thoughtfully remodeled laundry room adds both function and charm. The open-concept layout seamlessly connects the living, dining, and kitchen areas, creating an inviting space for gatherings.
The primary suite provides direct access to the backyard deck—perfect for relaxing or entertaining—while the fully landscaped yard with underground sprinklers and mature trees creates a private, serene setting. Added bonuses include central A/C for year-round comfort and a 14-panel solar array PV system for energy efficiency and reduced utility costs.
Living in Gallatin Heights means enjoying an active and connected community. The neighborhood offers miles of walking trails, beautiful parks, basketball and pickleball courts, and playgrounds—all designed to enhance your lifestyle. Centrally located within the Gallatin Valley, this location provides a nice balance between world-class skiing and outdoor recreation in Big Sky, access to the Gallatin River, National Forest trails, and an easy commute to Belgrade or downtown Bozeman.
This home blends modern upgrades, outdoor living, and a prime location—ready to welcome its next owner. Bozeman. See the virtual tour link for a 3D tour of the home. Call your real estate professional today to schedule a private tour!
Contact an agent
Home facts
- Year built:2013
- Listing ID #:405330
- Added:3 day(s) ago
- Updated:September 05, 2025 at 08:03 PM
Rooms and interior
- Bedrooms:3
- Total bathrooms:2
- Full bathrooms:2
- Living area:1,753 sq. ft.
Heating and cooling
- Cooling:Central Air
- Heating:Forced Air, Natural Gas
Structure and exterior
- Roof:Asphalt
- Year built:2013
- Building area:1,753 sq. ft.
- Lot area:0.25 Acres
Utilities
- Water:Water Available
- Sewer:Sewer Available
Finances and disclosures
- Price:$715,000
- Price per sq. ft.:$407.87
- Tax amount:$5,033 (2024)
New listings near 59 Elise Way
- New
 $329,000Active1 beds 2 baths648 sq. ft.
$329,000Active1 beds 2 baths648 sq. ft.476 Enterprise Boulevard #111, Bozeman, MT 59718
MLS# 405614Listed by: MONTANA LIFE REAL ESTATE - New
 Listed by ERA$799,900Active3 beds 2 baths1,820 sq. ft.
Listed by ERA$799,900Active3 beds 2 baths1,820 sq. ft.520 N Black Avenue, Bozeman, MT 59715
MLS# 405615Listed by: ERA LANDMARK REAL ESTATE - New
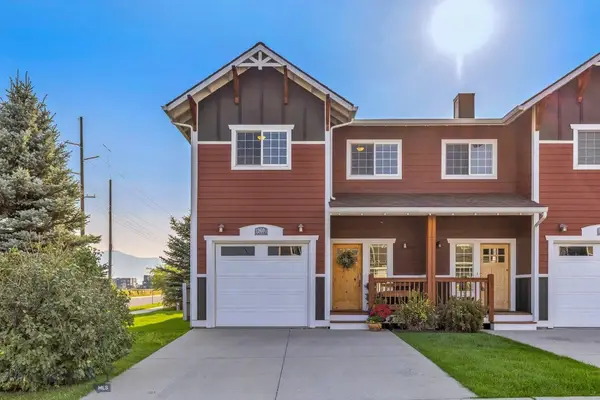 $534,900Active3 beds 3 baths1,569 sq. ft.
$534,900Active3 beds 3 baths1,569 sq. ft.1260 Baxter Creek Way #A, Bozeman, MT 59718
MLS# 399632Listed by: COLDWELL BANKER DISTINCTIVE PR - New
 $475,000Active3 beds 3 baths1,560 sq. ft.
$475,000Active3 beds 3 baths1,560 sq. ft.2944 Warbler Way #A, Bozeman, MT 59718
MLS# 405152Listed by: BOZEMAN REAL ESTATE GROUP - New
 $530,000Active3 beds 3 baths1,650 sq. ft.
$530,000Active3 beds 3 baths1,650 sq. ft.677 Westgate #A, Bozeman, MT 59718
MLS# 405600Listed by: DONNIE OLSSON REAL ESTATE - New
 $699,900Active3 beds 1 baths1,910 sq. ft.
$699,900Active3 beds 1 baths1,910 sq. ft.209 N 3rd Avenue, Bozeman, MT 59715
MLS# 405555Listed by: SAVAGE REAL ESTATE GROUP - New
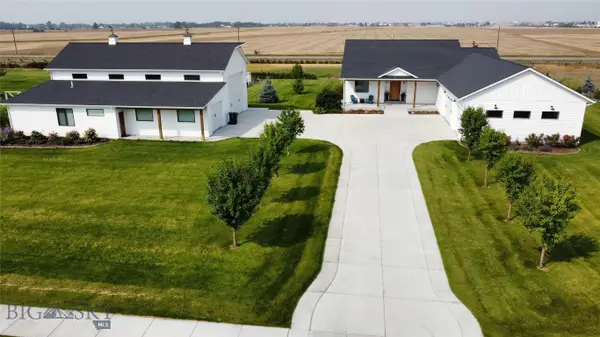 $1,650,000Active5 beds 4 baths4,224 sq. ft.
$1,650,000Active5 beds 4 baths4,224 sq. ft.592 Stewart Loop, Bozeman, MT 59718
MLS# 405550Listed by: BOZEMAN BROKERS - Open Sun, 12 to 2pmNew
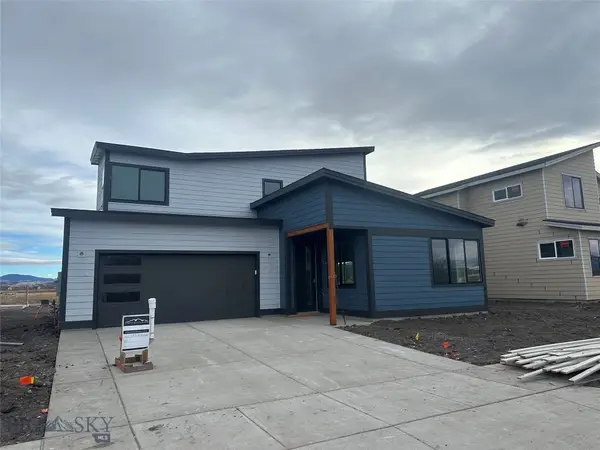 $674,900Active3 beds 3 baths1,941 sq. ft.
$674,900Active3 beds 3 baths1,941 sq. ft.13 N Reliance Ave, Bozeman, MT 59718
MLS# 405504Listed by: BERKSHIRE HATHAWAY - BOZEMAN - New
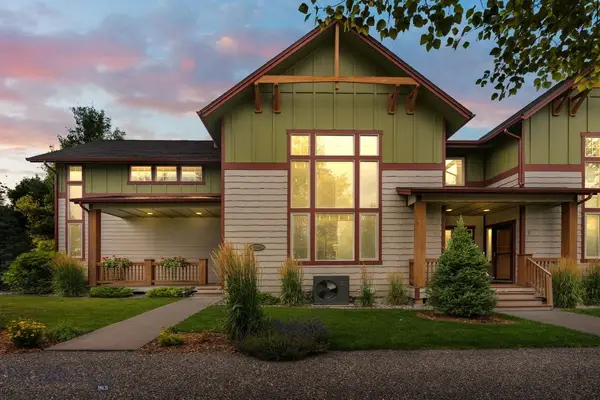 $499,900Active3 beds 3 baths1,454 sq. ft.
$499,900Active3 beds 3 baths1,454 sq. ft.2146 Gallatin Green Boulevard #6, Bozeman, MT 59718
MLS# 405519Listed by: SAVAGE REAL ESTATE GROUP - New
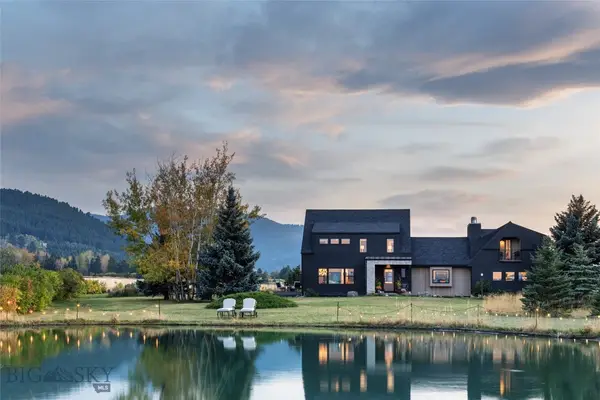 $3,100,000Active4 beds 4 baths4,257 sq. ft.
$3,100,000Active4 beds 4 baths4,257 sq. ft.7980 Balsam, Bozeman, MT 59718
MLS# 405554Listed by: DONNIE OLSSON REAL ESTATE
