67 Creekbank Loop, Bozeman, MT 59718
Local realty services provided by:ERA Landmark Real Estate
67 Creekbank Loop,Bozeman, MT 59718
$1,325,000
- 4 Beds
- 4 Baths
- 3,223 sq. ft.
- Single family
- Pending
Listed by:kelsey renevier
Office:coldwell banker distinctive pr
MLS#:405589
Source:MT_BZM
Price summary
- Price:$1,325,000
- Price per sq. ft.:$411.11
- Monthly HOA dues:$83.33
About this home
Welcome to this spacious home in the popular Monforton School District, a perfect mix of comfort, functionality, and easy access to the outdoors. Step onto the covered front porch and into the welcoming foyer. Just off the entry, you’ll find a bedroom that works great as a home office plus a super convenient three-quarter bath with a walk-in shower right next door. Head further inside into the great room, where tall ceilings and big windows bring in tons of natural light. A floor-to-ceiling fireplace anchors the space, adding warmth and a perfect gathering spot. The dining area, privately off the great room flows directly into the kitchen. The kitchen was designed with both style and function in mind, featuring undercabinet lighting, tile backsplash, and a walk-in pantry that gives you plenty of storage. Tucked off the kitchen, the laundry room connects directly to the oversized two-car garage, making it easy to drop shoes, coats, or gear as you come and go. At the back of the home, the primary suite offers a private retreat. The vaulted ceiling adds a sense of space, and the walk-in closet has plenty of room to stay organized. The primary bathroom offers heated floors, double vanities, and a fully tiled walk-in shower. Upstairs, there’s even more flexibility with a large bonus room and half bathroom plus two additional bedrooms and a full bathroom. Sitting on a fully landscaped and fenced lot, the backyard opens right onto the neighborhood trail system, with mountain views to enjoy.
Contact an agent
Home facts
- Year built:2025
- Listing ID #:405589
- Added:212 day(s) ago
- Updated:October 01, 2025 at 08:48 PM
Rooms and interior
- Bedrooms:4
- Total bathrooms:4
- Full bathrooms:2
- Half bathrooms:1
- Living area:3,223 sq. ft.
Heating and cooling
- Cooling:Ceiling Fans, Central Air
- Heating:Forced Air, Natural Gas
Structure and exterior
- Roof:Asphalt, Metal, Shingle
- Year built:2025
- Building area:3,223 sq. ft.
- Lot area:0.22 Acres
Utilities
- Water:Water Available, Well
- Sewer:Sewer Available
Finances and disclosures
- Price:$1,325,000
- Price per sq. ft.:$411.11
- Tax amount:$508 (2024)
New listings near 67 Creekbank Loop
- New
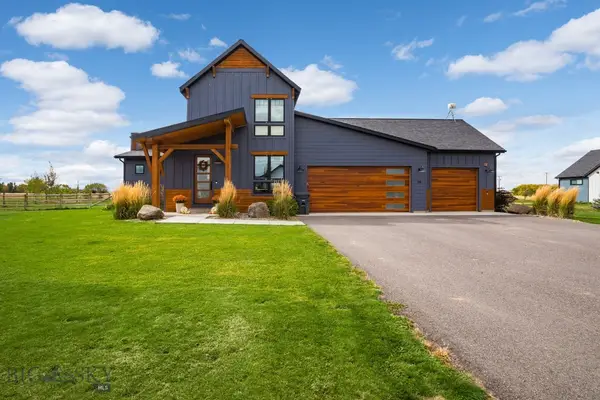 Listed by ERA$1,270,000Active4 beds 3 baths2,547 sq. ft.
Listed by ERA$1,270,000Active4 beds 3 baths2,547 sq. ft.79 Dry Fly Lane, Bozeman, MT 59718
MLS# 406167Listed by: ERA LANDMARK REAL ESTATE - New
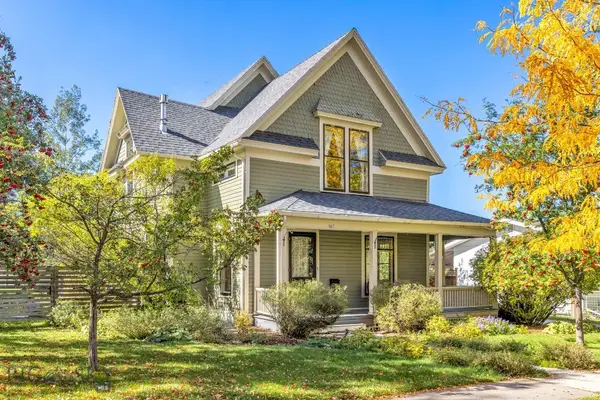 $1,950,000Active5 beds 5 baths4,080 sq. ft.
$1,950,000Active5 beds 5 baths4,080 sq. ft.507 S 8th Avenue, Bozeman, MT 59715
MLS# 405461Listed by: BERKSHIRE HATHAWAY - BOZEMAN - New
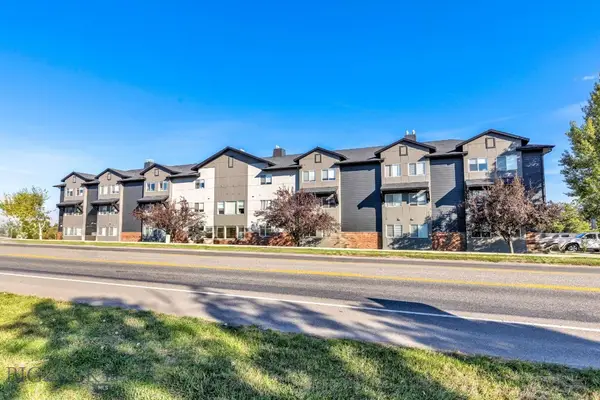 $6,750,000Active-- beds -- baths
$6,750,000Active-- beds -- baths1225 W Kagy Boulevard, Bozeman, MT 59715
MLS# 406093Listed by: BERKSHIRE HATHAWAY - BOZEMAN - New
 $789,000Active4 beds 3 baths2,136 sq. ft.
$789,000Active4 beds 3 baths2,136 sq. ft.2910 Upper Rainbow Road, Bozeman, MT 59718
MLS# 406141Listed by: BERKSHIRE HATHAWAY - BOZEMAN - New
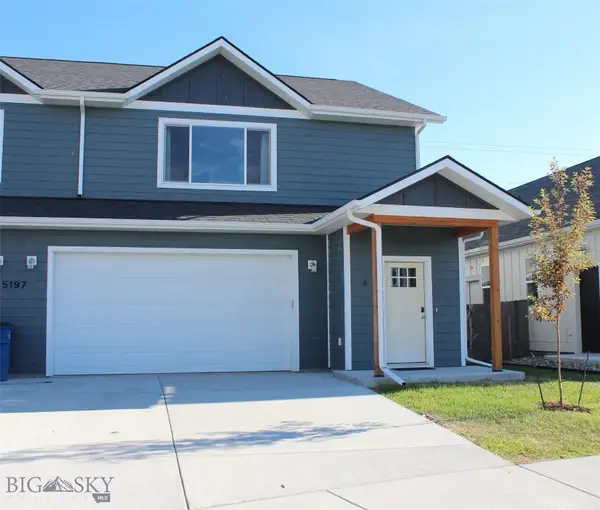 $562,900Active3 beds 3 baths1,820 sq. ft.
$562,900Active3 beds 3 baths1,820 sq. ft.5197 Samantha Lane #B, Bozeman, MT 59718
MLS# 406237Listed by: BERKSHIRE HATHAWAY - BOZEMAN - New
 $649,900Active3 beds 2 baths1,440 sq. ft.
$649,900Active3 beds 2 baths1,440 sq. ft.283 Valley Grove Drive, Bozeman, MT 59718
MLS# 406241Listed by: SMALL DOG REALTY - New
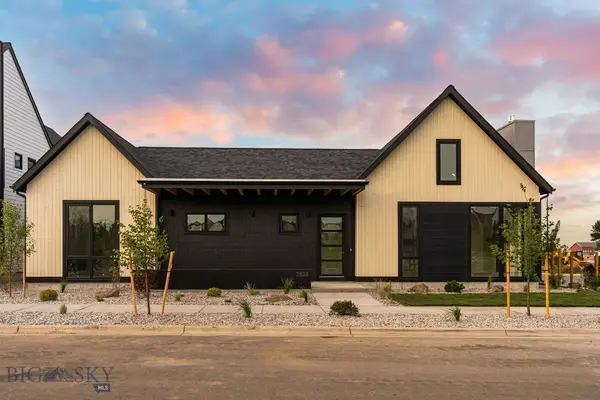 $1,598,000Active4 beds 4 baths3,068 sq. ft.
$1,598,000Active4 beds 4 baths3,068 sq. ft.2839 Cielo Way, Bozeman, MT 59718
MLS# 406042Listed by: BERKSHIRE HATHAWAY - BOZEMAN - New
 $495,000Active2 beds 3 baths1,688 sq. ft.
$495,000Active2 beds 3 baths1,688 sq. ft.2221 Buckrake Avenue, Bozeman, MT 59718
MLS# 406231Listed by: REALTY ONE GROUP PEAK - New
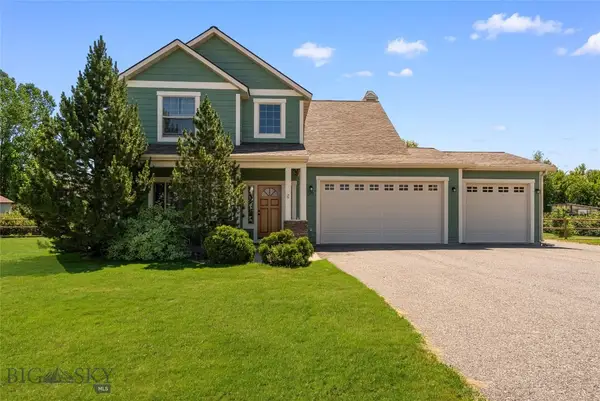 $825,000Active4 beds 3 baths2,065 sq. ft.
$825,000Active4 beds 3 baths2,065 sq. ft.126 Pathfinder Trail, Bozeman, MT 59718
MLS# 406234Listed by: MICHAEL BLEVINS REAL ESTATE - New
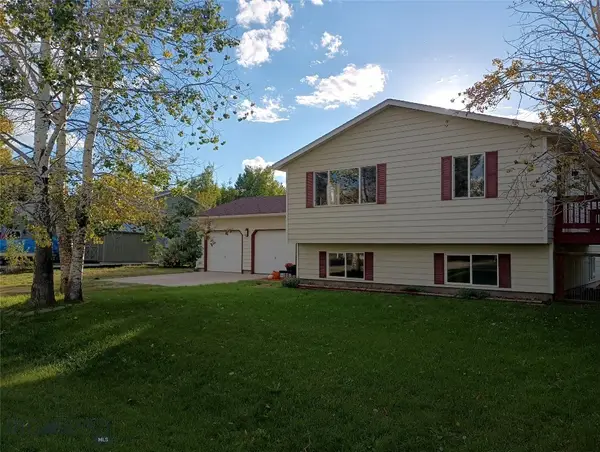 $749,000Active4 beds 3 baths2,736 sq. ft.
$749,000Active4 beds 3 baths2,736 sq. ft.339 Mountain Lion Trail, Bozeman, MT 59718
MLS# 406229Listed by: EXP REALTY, LLC
