7810 Rolling Hills Drive, Bozeman, MT 59715
Local realty services provided by:ERA Landmark Real Estate
7810 Rolling Hills Drive,Bozeman, MT 59715
$1,500,000
- 3 Beds
- 3 Baths
- 2,450 sq. ft.
- Single family
- Active
Upcoming open houses
- Sat, Oct 0411:00 am - 02:00 pm
- Sun, Oct 0511:00 am - 02:00 pm
Listed by:nate knopf
Office:big sky sotheby's - bozeman
MLS#:403669
Source:MT_BZM
Price summary
- Price:$1,500,000
- Price per sq. ft.:$612.24
- Monthly HOA dues:$50
About this home
Overlooking the Gallatin Valley, this custom-designed residence offers unparalleled mountain and valley views from 1.23 meticulously landscaped acres, just minutes from downtown Bozeman. Located in the desirable Grandview Heights II community, the property benefits from light covenants and well-maintained roads, including snow removal.
Crafted for comfort and elegance, the single-level home showcases rich hardwood floors and an open layout that flows seamlessly between the living, dining, and entry areas. The spacious kitchen features granite countertops, custom cabinetry, brand-new engineered hardwood floors, and sleek black stainless appliances. A formal family room and intimate living room, anchored by a striking stacked-stone fireplace, provide ideal spaces for entertaining or quiet relaxation.
The master suite is a true retreat, with sweeping southern and western vistas, while two additional bedrooms share a well-appointed full bath. A guest half bath and thoughtfully located laundry room complete the main level, ensuring convenience and efficiency in daily living.
Complementing the main residence is a 1,400 sq. ft., two-level art studio/ADU with 200-amp service, a ¾ bath, and a wood stove. Previously used as an art studio, this versatile space offers multiple possibilities—whether finished as additional living quarters, a guest house, or a private workspace.
Additional amenities include an oversized two-car garage, a 7,000-watt generator, a covered sitting porch, and a fenced firewood storage area. The home also features ducted fireplace heating for added efficiency, exceptional water quality, and a reliable well.
Outdoors, native and thoughtfully designed landscaping frames the property, blending Montana's natural beauty with refined, functional living. This estate presents a rare opportunity to embrace the Montana lifestyle—luxury, privacy, and breathtaking scenery—all within minutes of town.
Contact an agent
Home facts
- Year built:1996
- Listing ID #:403669
- Added:1 day(s) ago
- Updated:October 01, 2025 at 03:50 PM
Rooms and interior
- Bedrooms:3
- Total bathrooms:3
- Full bathrooms:2
- Half bathrooms:1
- Living area:2,450 sq. ft.
Heating and cooling
- Cooling:Ceiling Fans, Central Air
- Heating:Forced Air, Propane, Wood
Structure and exterior
- Roof:Asphalt, Shingle
- Year built:1996
- Building area:2,450 sq. ft.
- Lot area:1.23 Acres
Utilities
- Water:Water Available, Well
- Sewer:Septic Available
Finances and disclosures
- Price:$1,500,000
- Price per sq. ft.:$612.24
- Tax amount:$6,157 (2024)
New listings near 7810 Rolling Hills Drive
- New
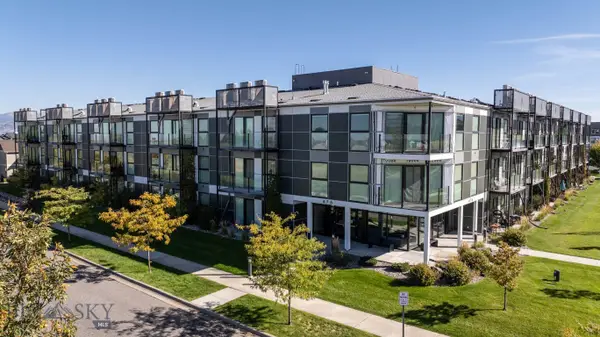 $489,900Active2 beds 3 baths1,036 sq. ft.
$489,900Active2 beds 3 baths1,036 sq. ft.476 Enterprise #104, Bozeman, MT 59718
MLS# 406123Listed by: BERKSHIRE HATHAWAY - BOZEMAN - Open Sun, 1 to 3pmNew
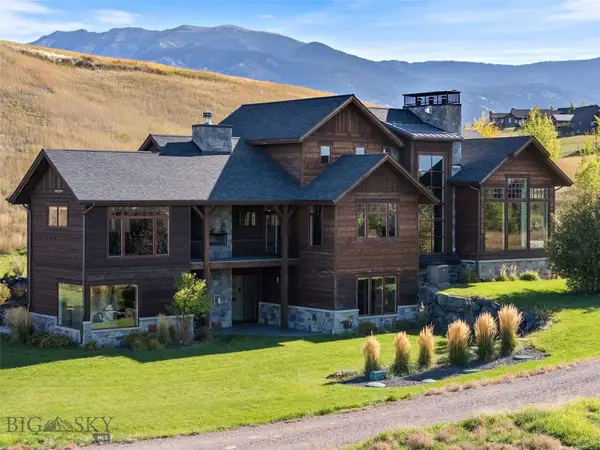 $3,650,000Active5 beds 5 baths6,359 sq. ft.
$3,650,000Active5 beds 5 baths6,359 sq. ft.65 Naya Nuki Drive, Bozeman, MT 59715
MLS# 404881Listed by: BOZEMAN REAL ESTATE GROUP - New
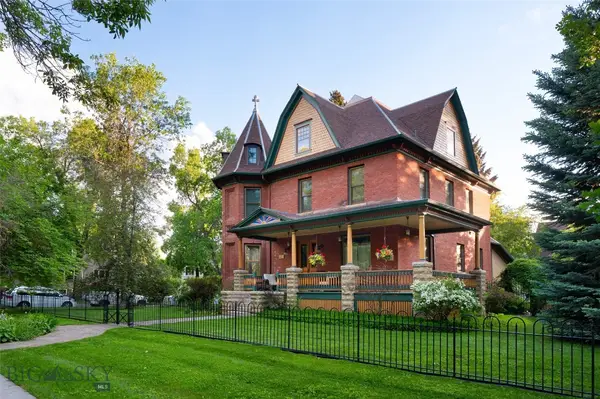 $3,125,000Active5 beds 4 baths5,354 sq. ft.
$3,125,000Active5 beds 4 baths5,354 sq. ft.319 S 3rd Avenue, Bozeman, MT 59715
MLS# 406079Listed by: ENGEL & VOLKERS - BOZEMAN - New
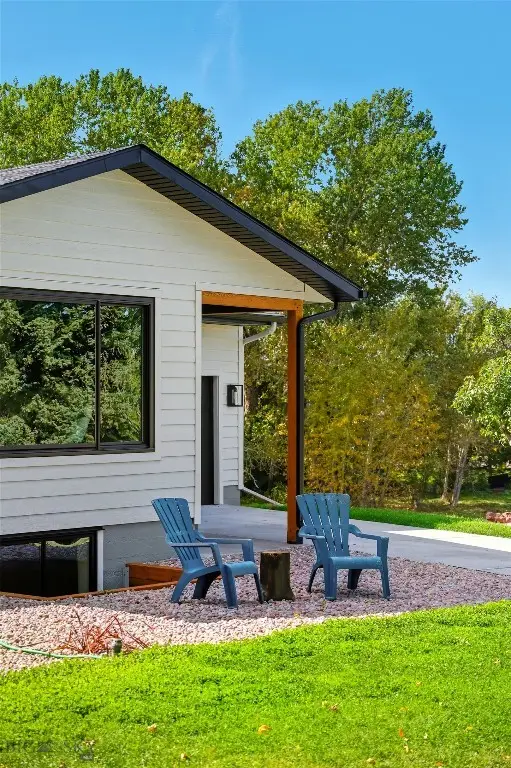 $987,000Active5 beds 3 baths2,684 sq. ft.
$987,000Active5 beds 3 baths2,684 sq. ft.1233 N 8th Avenue, Bozeman, MT 59715
MLS# 405964Listed by: TAUNYA FAGAN RE @ ESTATE HOUSE - New
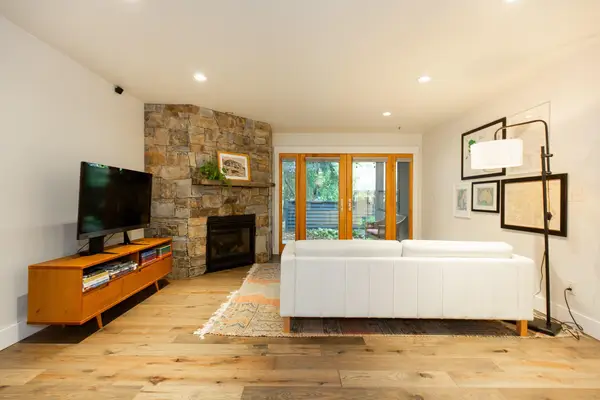 $399,900Active2 beds 1 baths1,092 sq. ft.
$399,900Active2 beds 1 baths1,092 sq. ft.2200 W Dickerson Street #85, Bozeman, MT 59718
MLS# 30058213Listed by: WINDERMERE GREAT DIVIDE BOZEMAN - New
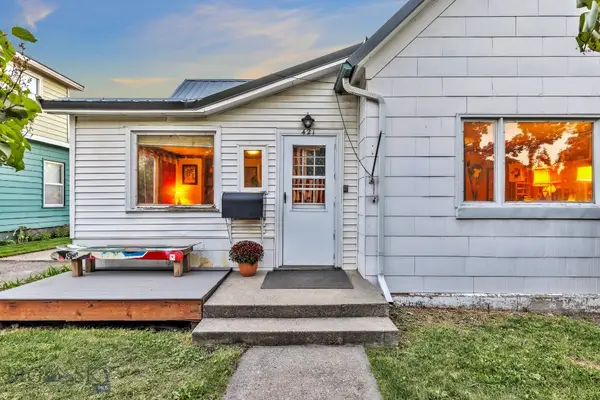 $800,000Active3 beds 1 baths1,861 sq. ft.
$800,000Active3 beds 1 baths1,861 sq. ft.421 N Grand Avenue, Bozeman, MT 59715
MLS# 405671Listed by: TAMARA WILLIAMS AND COMPANY - New
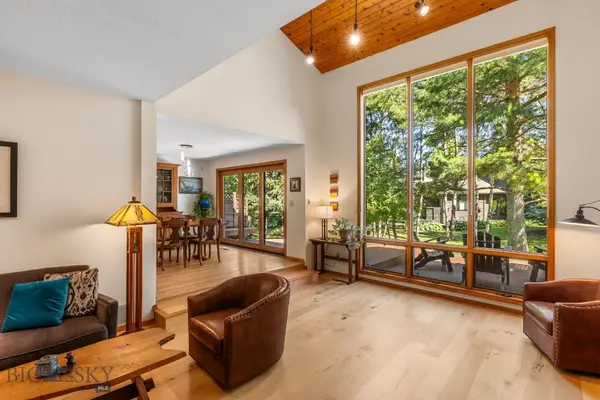 $825,000Active4 beds 3 baths2,568 sq. ft.
$825,000Active4 beds 3 baths2,568 sq. ft.29 Hoffman Drive, Bozeman, MT 59715
MLS# 405933Listed by: EXP REALTY, LLC - Open Sat, 1 to 3pmNew
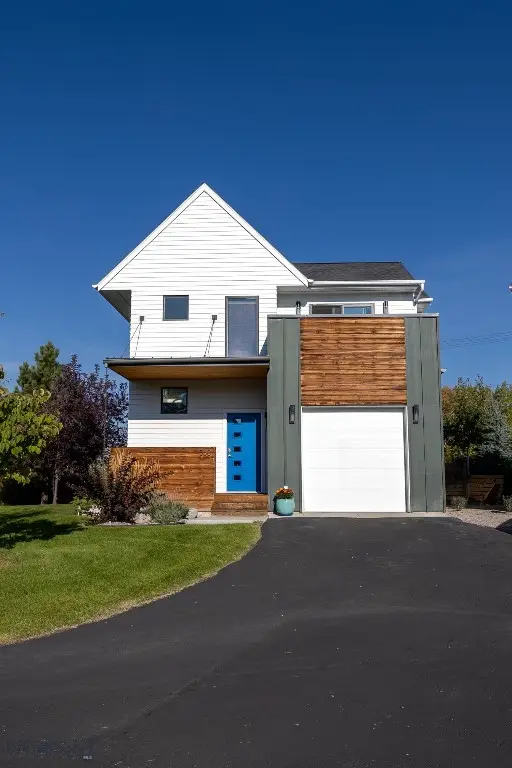 $755,000Active2 beds 3 baths1,568 sq. ft.
$755,000Active2 beds 3 baths1,568 sq. ft.560 Christopher Way, Bozeman, MT 59718
MLS# 406069Listed by: KELLER WILLIAMS MONTANA REALTY - New
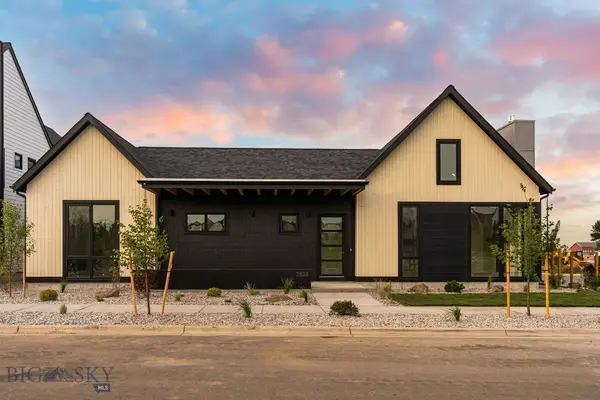 $1,598,000Active4 beds 4 baths3,068 sq. ft.
$1,598,000Active4 beds 4 baths3,068 sq. ft.2389 Cielo Way, Bozeman, MT 59718
MLS# 406042Listed by: BERKSHIRE HATHAWAY - BOZEMAN
